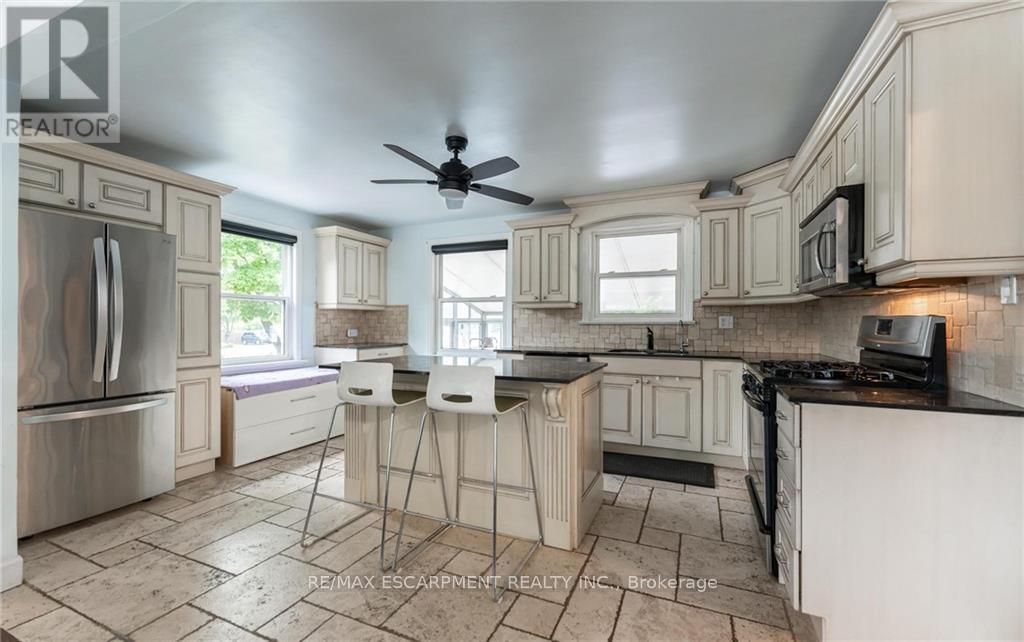298 Dewitt Road Hamilton, Ontario L8E 2R1
$695,777
A truly must see property! Featuring 4+2 bedrooms with one on the main floor, a designer kitchen, fabulous updated bathroom. A separate entrance leading to a basement apartment perfect for extended family or rental potential. Outside you will find meticulously manicured landscaping, a fabulous solarium and a detached garage that lends itself to the possibility of a 3rd unit. Amazing location conveniently located to hwy access and schools. room sizes approximate, water filtration system is rented, seller does not warrant retrofit status of the basement and buyer agent to do due diligence on possibility of adu. Please note there is a wood burning fireplace behind the electric one. Has not been used since the seller has owned the home. (id:50787)
Open House
This property has open houses!
2:00 pm
Ends at:4:00 pm
Property Details
| MLS® Number | X9010291 |
| Property Type | Single Family |
| Community Name | Stoney Creek |
| Features | Carpet Free, In-law Suite |
| Parking Space Total | 5 |
Building
| Bathroom Total | 2 |
| Bedrooms Above Ground | 4 |
| Bedrooms Below Ground | 2 |
| Bedrooms Total | 6 |
| Appliances | Dishwasher, Dryer, Microwave, Refrigerator, Stove, Washer |
| Basement Development | Finished |
| Basement Type | Full (finished) |
| Construction Style Attachment | Detached |
| Cooling Type | Wall Unit |
| Exterior Finish | Brick |
| Fireplace Present | Yes |
| Foundation Type | Block |
| Heating Fuel | Natural Gas |
| Heating Type | Other |
| Stories Total | 2 |
| Type | House |
| Utility Water | Municipal Water |
Parking
| Detached Garage |
Land
| Acreage | No |
| Sewer | Sanitary Sewer |
| Size Irregular | 39.09 X 100 Ft |
| Size Total Text | 39.09 X 100 Ft|under 1/2 Acre |
Rooms
| Level | Type | Length | Width | Dimensions |
|---|---|---|---|---|
| Second Level | Bedroom 2 | 5.41 m | 4.65 m | 5.41 m x 4.65 m |
| Second Level | Bedroom | 3.73 m | 3.12 m | 3.73 m x 3.12 m |
| Second Level | Bedroom | 3.38 m | 3.07 m | 3.38 m x 3.07 m |
| Basement | Living Room | 6.15 m | 3.56 m | 6.15 m x 3.56 m |
| Basement | Kitchen | 2.67 m | 3.38 m | 2.67 m x 3.38 m |
| Basement | Bedroom | 2.64 m | 3.53 m | 2.64 m x 3.53 m |
| Basement | Bedroom | 3.51 m | 2.82 m | 3.51 m x 2.82 m |
| Main Level | Living Room | 6.43 m | 3.68 m | 6.43 m x 3.68 m |
| Main Level | Kitchen | 4.93 m | 3.48 m | 4.93 m x 3.48 m |
| Main Level | Bedroom | 3.07 m | 2.74 m | 3.07 m x 2.74 m |
| Main Level | Office | 2.41 m | 1.52 m | 2.41 m x 1.52 m |
| Main Level | Sunroom | 10.85 m | 3 m | 10.85 m x 3 m |
https://www.realtor.ca/real-estate/27122614/298-dewitt-road-hamilton-stoney-creek










































