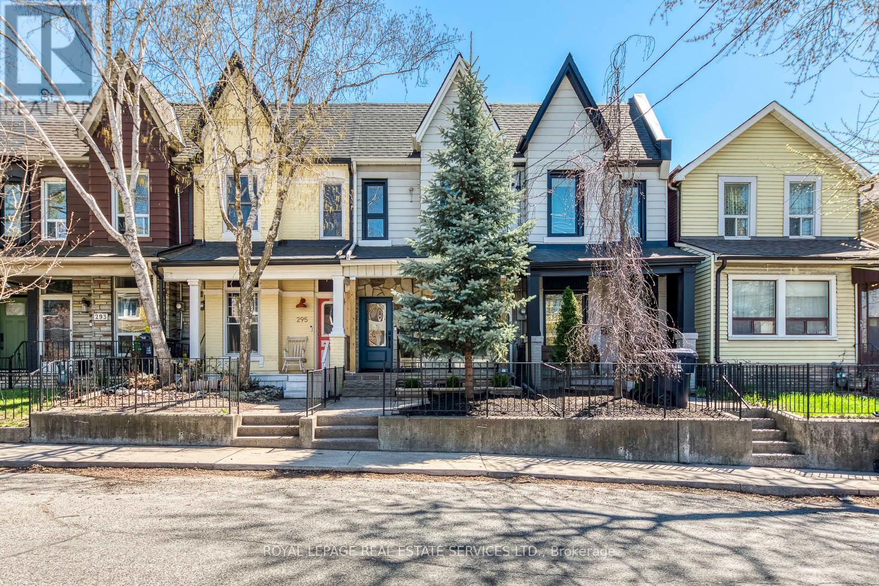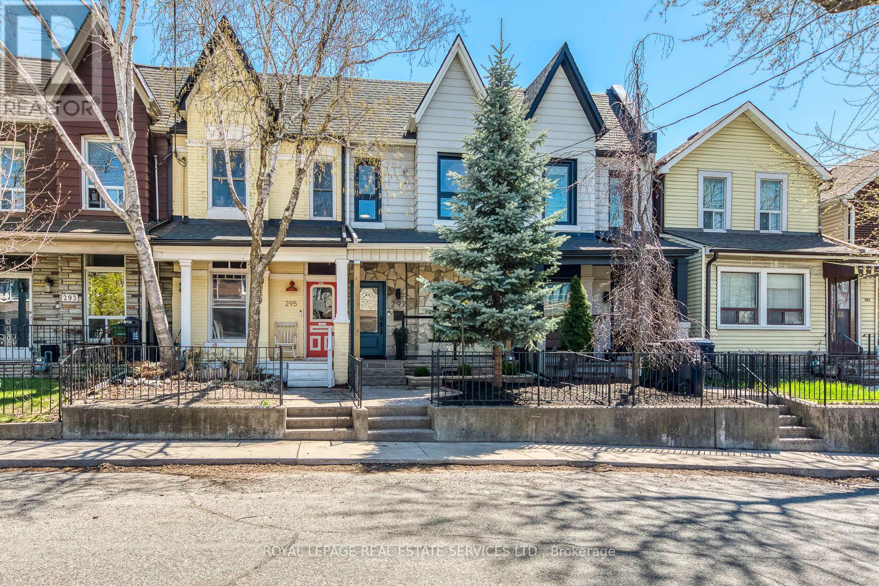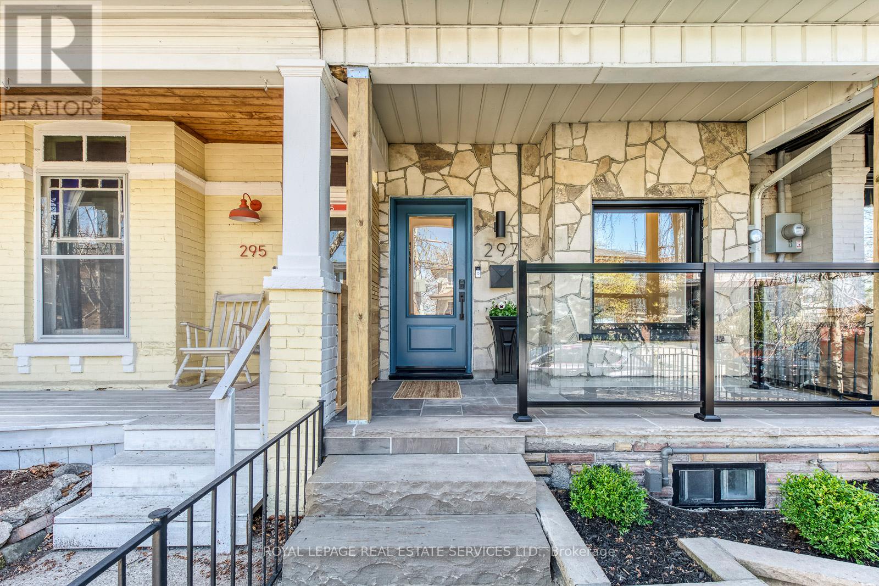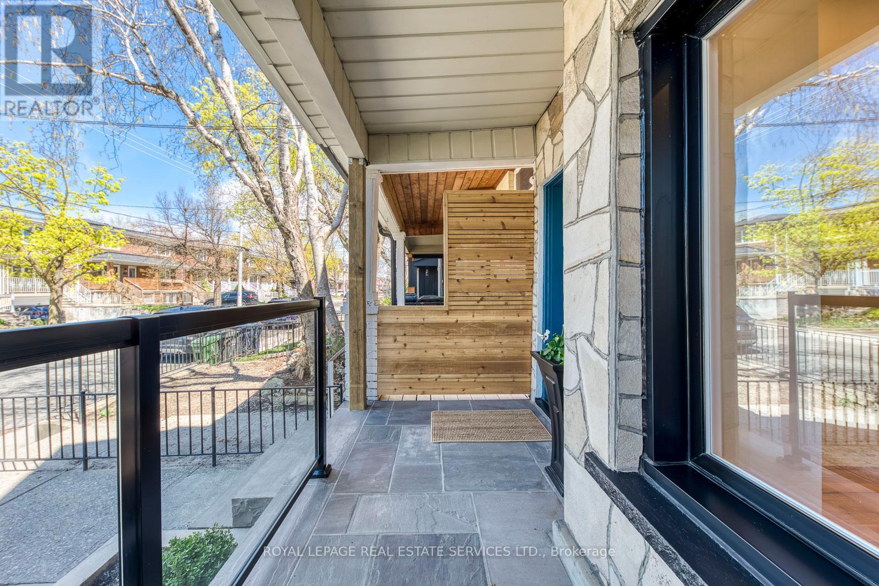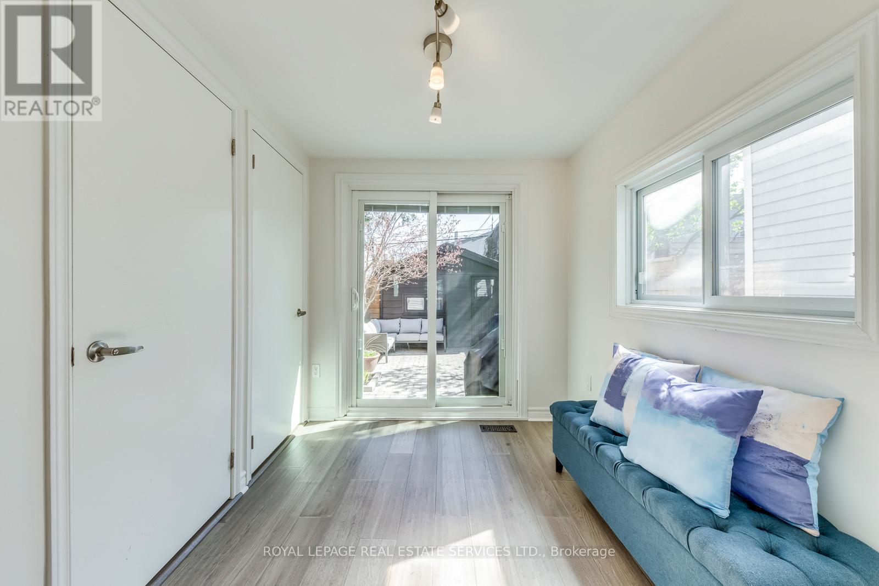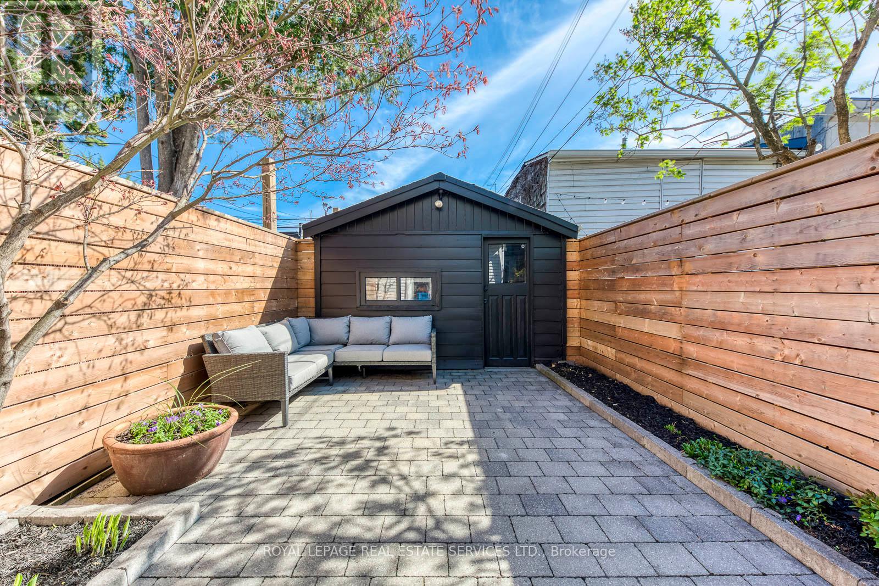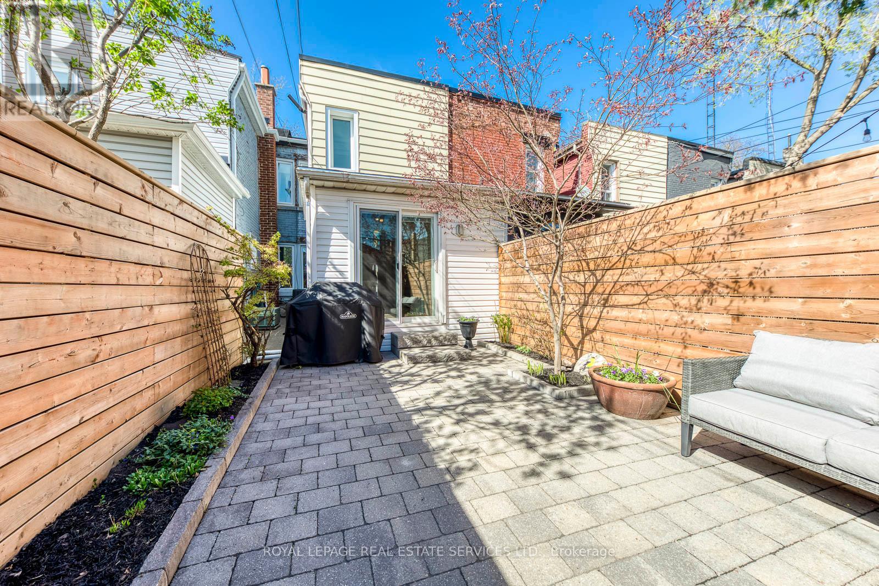4 Bedroom
3 Bathroom
1100 - 1500 sqft
Central Air Conditioning
Forced Air
Landscaped
$1,075,000
The property is located in the historic and family oriented Junction area. It is a 3 bedroom home. The home has 3 bathrooms. The property has 1800 square feet of finished living space. Open concept main floor completely renovated with chef's kitchen with state of the art appliances, lots of cabinetry and quartz counters. Main floor laundry and powder room. Functional mud room with walk-out to fully fenced backyard oasis and garage. Original Victorian charm and character. Hardwood floors and high ceiling with original arches on main floor. Plenty of storage. New windows and door. Property is located on a quiet tree-lined street near transit, tip rated schools, High Park and Junction shopping and restaurants. This home truly has it all and is move in ready. Don't miss out on this family home. (id:50787)
Property Details
|
MLS® Number
|
W12118420 |
|
Property Type
|
Single Family |
|
Community Name
|
Junction Area |
|
Amenities Near By
|
Park, Public Transit, Schools |
|
Equipment Type
|
Water Heater |
|
Features
|
Lane, Guest Suite |
|
Parking Space Total
|
1 |
|
Rental Equipment Type
|
Water Heater |
|
Structure
|
Porch |
|
View Type
|
View |
Building
|
Bathroom Total
|
3 |
|
Bedrooms Above Ground
|
3 |
|
Bedrooms Below Ground
|
1 |
|
Bedrooms Total
|
4 |
|
Age
|
51 To 99 Years |
|
Appliances
|
Water Heater, Water Meter, Dishwasher, Dryer, Microwave, Range, Washer, Refrigerator |
|
Basement Development
|
Finished |
|
Basement Type
|
N/a (finished) |
|
Construction Style Attachment
|
Attached |
|
Cooling Type
|
Central Air Conditioning |
|
Exterior Finish
|
Vinyl Siding, Stone |
|
Fire Protection
|
Controlled Entry |
|
Flooring Type
|
Hardwood |
|
Foundation Type
|
Block, Concrete |
|
Half Bath Total
|
1 |
|
Heating Fuel
|
Natural Gas |
|
Heating Type
|
Forced Air |
|
Stories Total
|
2 |
|
Size Interior
|
1100 - 1500 Sqft |
|
Type
|
Row / Townhouse |
|
Utility Water
|
Municipal Water |
Parking
Land
|
Acreage
|
No |
|
Fence Type
|
Fully Fenced, Fenced Yard |
|
Land Amenities
|
Park, Public Transit, Schools |
|
Landscape Features
|
Landscaped |
|
Sewer
|
Sanitary Sewer |
|
Size Depth
|
101 Ft |
|
Size Frontage
|
14 Ft ,1 In |
|
Size Irregular
|
14.1 X 101 Ft |
|
Size Total Text
|
14.1 X 101 Ft|under 1/2 Acre |
|
Zoning Description
|
R(d0.6*778) |
Rooms
| Level |
Type |
Length |
Width |
Dimensions |
|
Lower Level |
Great Room |
6.91 m |
3.96 m |
6.91 m x 3.96 m |
|
Lower Level |
Bathroom |
|
|
Measurements not available |
|
Lower Level |
Utility Room |
|
|
Measurements not available |
|
Main Level |
Dining Room |
3.63 m |
3.3 m |
3.63 m x 3.3 m |
|
Main Level |
Kitchen |
4.47 m |
3.05 m |
4.47 m x 3.05 m |
|
Main Level |
Bathroom |
|
|
Measurements not available |
|
Main Level |
Laundry Room |
|
|
Measurements not available |
|
Main Level |
Mud Room |
2.62 m |
2.26 m |
2.62 m x 2.26 m |
|
Main Level |
Living Room |
3.45 m |
2.95 m |
3.45 m x 2.95 m |
|
Upper Level |
Bedroom 2 |
2.59 m |
3.2 m |
2.59 m x 3.2 m |
|
Upper Level |
Bedroom 3 |
2.69 m |
3.02 m |
2.69 m x 3.02 m |
|
Upper Level |
Primary Bedroom |
3.51 m |
4.19 m |
3.51 m x 4.19 m |
|
Upper Level |
Bathroom |
|
|
Measurements not available |
Utilities
https://www.realtor.ca/real-estate/28247467/297-maria-street-toronto-junction-area-junction-area

