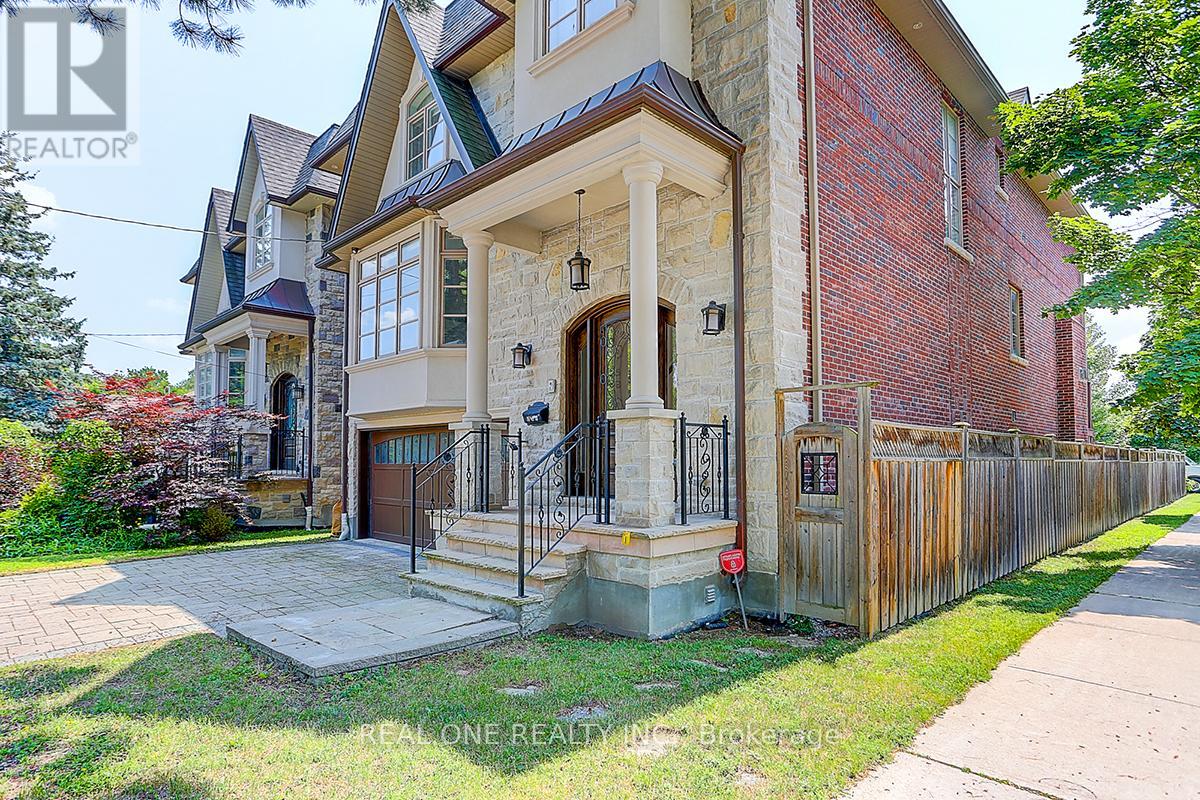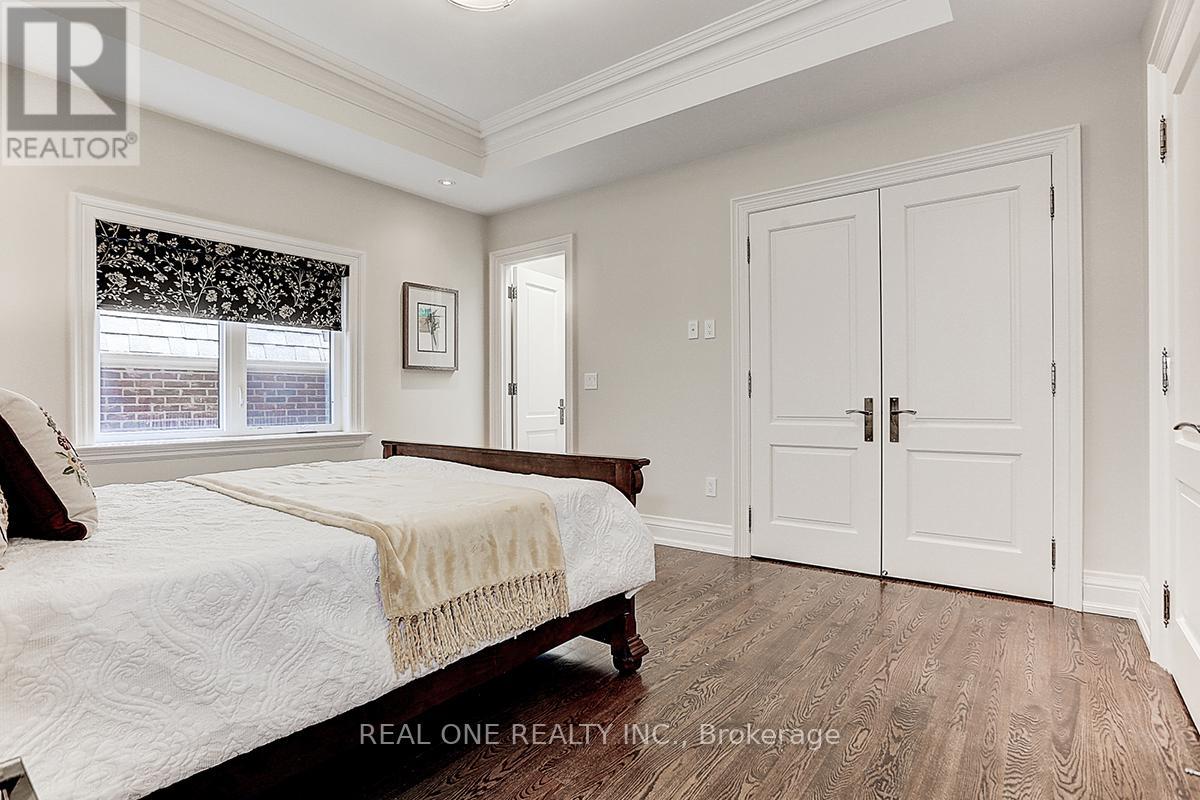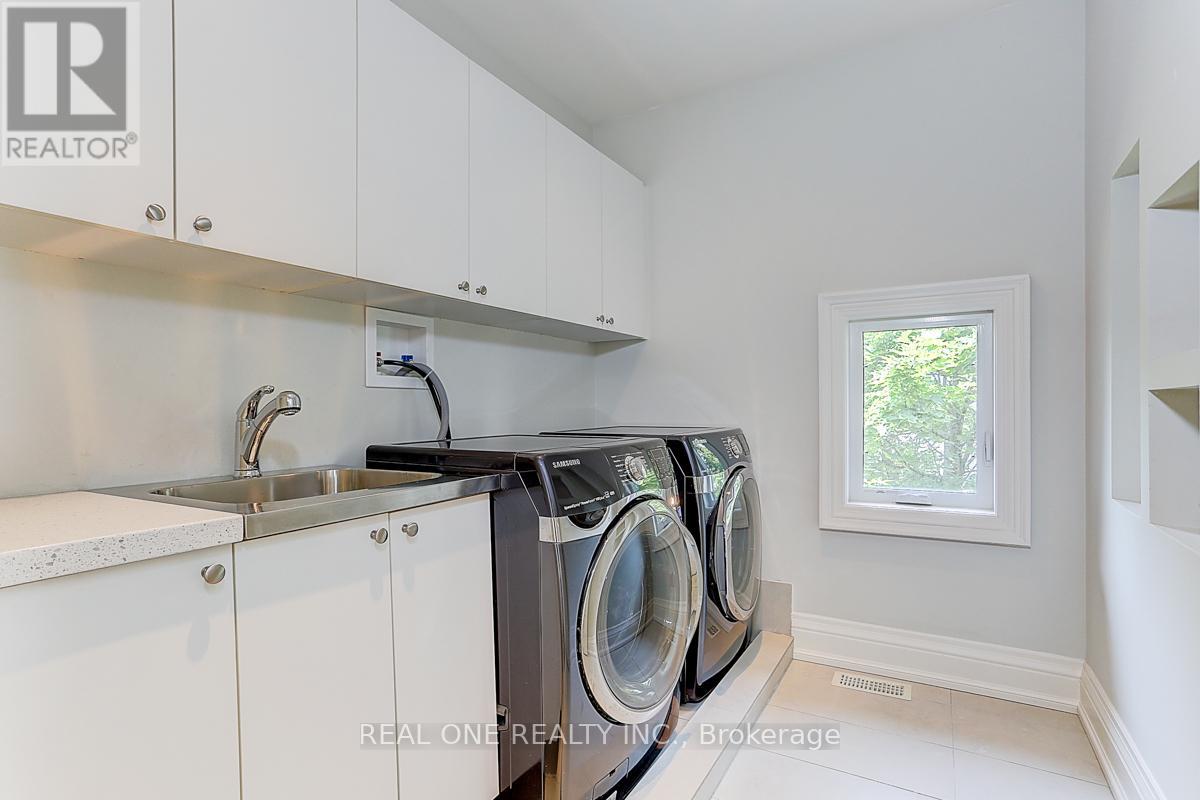5 Bedroom
6 Bathroom
Fireplace
Central Air Conditioning
Forced Air
$3,099,000
Stunning Custom Built 4+1 Bdrm Home Nestled in Prestigious Willowdale West Neighbourhood. Exceptionally Sophisticated & Elegant Details Throughout. Spacious & Practical Layout With Over 3500 Sf Above Grade(Per Mpac) Plus Luxuriously Finished Basement. Foyer w Double-Height Celling, Elegant Marble Hallway Leads To Vaulted Celling Living & Dining Area. Master Chef Kitchen w Centre Island w Granite Tops & Backsplash, Top-of-the-line Appliances, Catering, Providing Ample Cabinet Space. Gorgeous Breakfast Area Overlooking Bckyrd. Family Rm w W/O to Expansive Double Deck. Main Flr Office w Build-in Shelfs. 9' Celling On Main and 2nd Floor, Hardwood Flooring/Potlight Throughout. Spiral Staircase w/ Wrought Iron and Oak Handrail, Huge Skylight Above. Oversized Master Bedroom w Cathedral Ceilings w 5 Piece Ensuite w Jacuzzi/Toto Washlet Toilet, Double Closet(W/I+B/I). All Bdrm are Generously Sized W/ Ensuites. All Bathroom w/Toto Toilets and Skylights. Laundry Room on the 2nd Floor. Finished Basement w Over 10' Coffered Celling With 5th Bedroom, Fireplace and Wet Bar. B/I Double-Car Garage(Leads to Basement) + Additional 4 Parking Spaces on a Private Double Driveway w Solid Stone Interlock(No Sidewalk). Convenient Location To All Amenities(Shopping/Park & School). This Home Is a Marvel of Classic Design & Fine Elegance, Has Everything To Live Your Best Life, Must See!!! **** EXTRAS **** Wolf 6 Gas Burner 48'' Stove, Wolf Double Oven, Subzero 48'' Fridge, Bosch S/S Dishwasher, B/I S/S Microwave Oven, Samsung Washer/Dryer, R/I Sound System. Too Much To List, Show And Sale! (id:50787)
Property Details
|
MLS® Number
|
C9039635 |
|
Property Type
|
Single Family |
|
Community Name
|
Willowdale West |
|
Parking Space Total
|
6 |
Building
|
Bathroom Total
|
6 |
|
Bedrooms Above Ground
|
4 |
|
Bedrooms Below Ground
|
1 |
|
Bedrooms Total
|
5 |
|
Amenities
|
Fireplace(s) |
|
Appliances
|
Central Vacuum |
|
Basement Development
|
Finished |
|
Basement Features
|
Separate Entrance, Walk Out |
|
Basement Type
|
N/a (finished) |
|
Construction Style Attachment
|
Detached |
|
Cooling Type
|
Central Air Conditioning |
|
Exterior Finish
|
Brick |
|
Fireplace Present
|
Yes |
|
Fireplace Total
|
3 |
|
Flooring Type
|
Hardwood, Carpeted |
|
Foundation Type
|
Unknown |
|
Half Bath Total
|
1 |
|
Heating Fuel
|
Natural Gas |
|
Heating Type
|
Forced Air |
|
Stories Total
|
2 |
|
Type
|
House |
|
Utility Water
|
Municipal Water |
Parking
Land
|
Acreage
|
No |
|
Sewer
|
Sanitary Sewer |
|
Size Depth
|
145 Ft ,2 In |
|
Size Frontage
|
37 Ft ,6 In |
|
Size Irregular
|
37.55 X 145.18 Ft |
|
Size Total Text
|
37.55 X 145.18 Ft |
Rooms
| Level |
Type |
Length |
Width |
Dimensions |
|
Second Level |
Bedroom 4 |
3.45 m |
4.05 m |
3.45 m x 4.05 m |
|
Second Level |
Primary Bedroom |
5.8 m |
4.3 m |
5.8 m x 4.3 m |
|
Second Level |
Bedroom 2 |
3.4 m |
2 m |
3.4 m x 2 m |
|
Second Level |
Bedroom 3 |
3.8 m |
3.9 m |
3.8 m x 3.9 m |
|
Basement |
Recreational, Games Room |
5.3 m |
7.1 m |
5.3 m x 7.1 m |
|
Basement |
Bedroom 5 |
4.5 m |
3.4 m |
4.5 m x 3.4 m |
|
Main Level |
Living Room |
5.5 m |
4.9 m |
5.5 m x 4.9 m |
|
Main Level |
Dining Room |
4.3 m |
3.8 m |
4.3 m x 3.8 m |
|
Main Level |
Kitchen |
6.2 m |
4.2 m |
6.2 m x 4.2 m |
|
Main Level |
Eating Area |
6.2 m |
4.2 m |
6.2 m x 4.2 m |
|
Main Level |
Family Room |
5.2 m |
4.2 m |
5.2 m x 4.2 m |
|
Main Level |
Library |
2.9 m |
2.9 m |
2.9 m x 2.9 m |
https://www.realtor.ca/real-estate/27173761/297-churchill-avenue-toronto-willowdale-west-willowdale-west










































