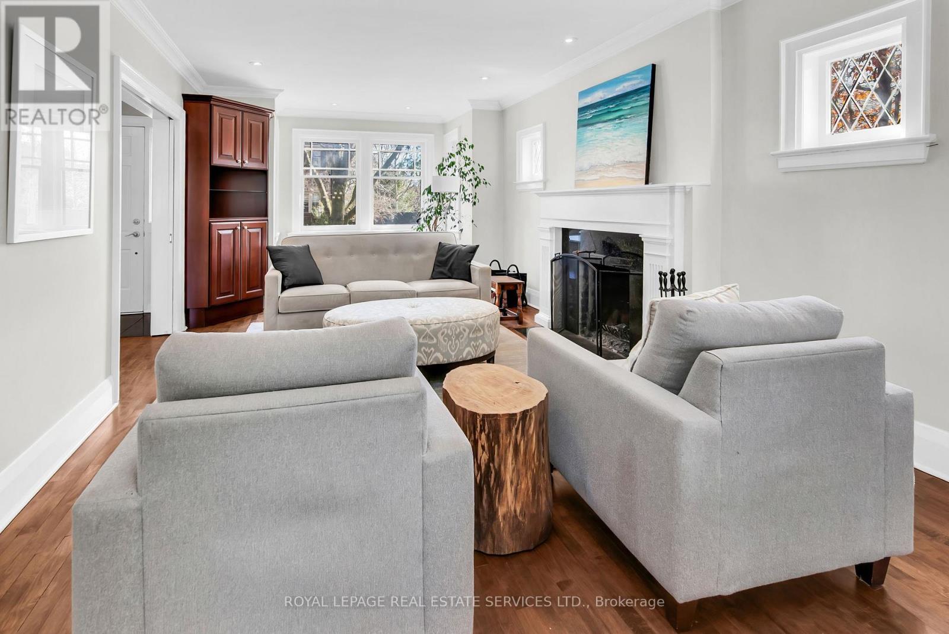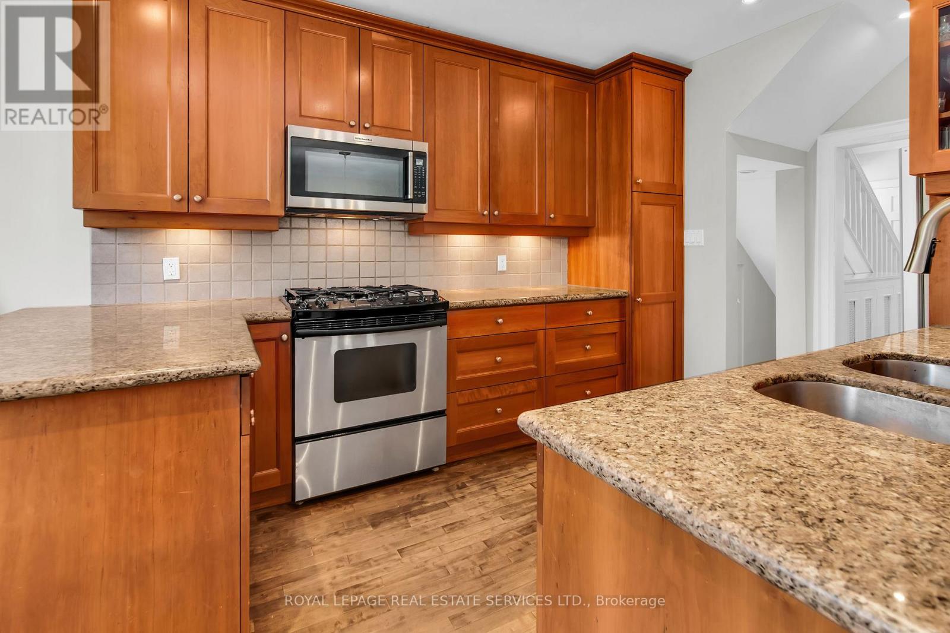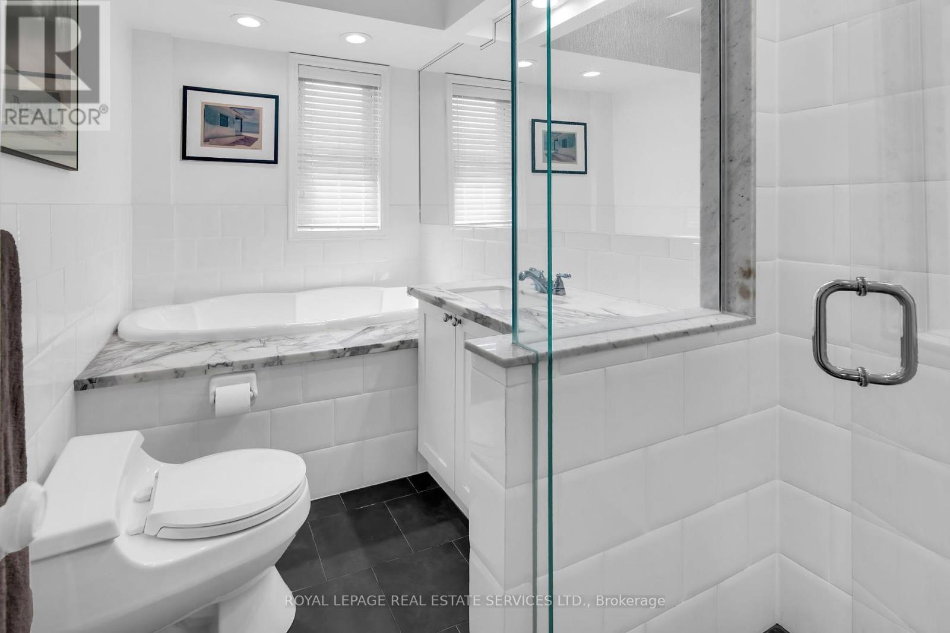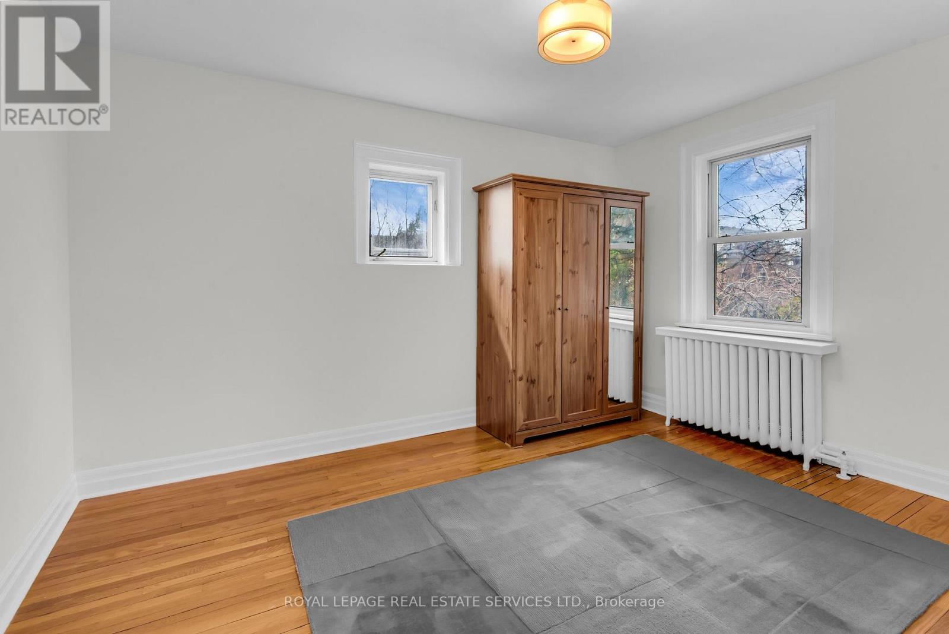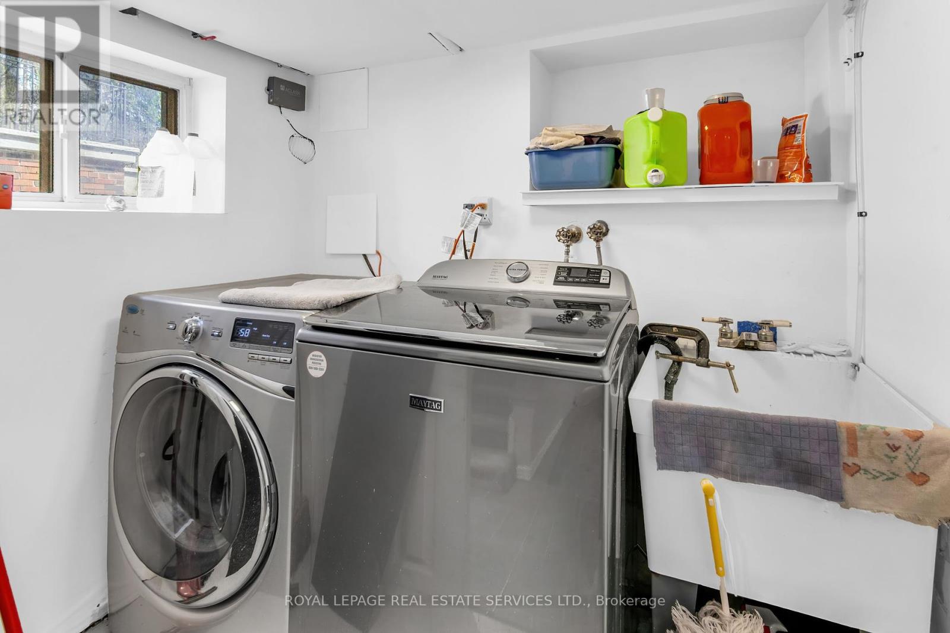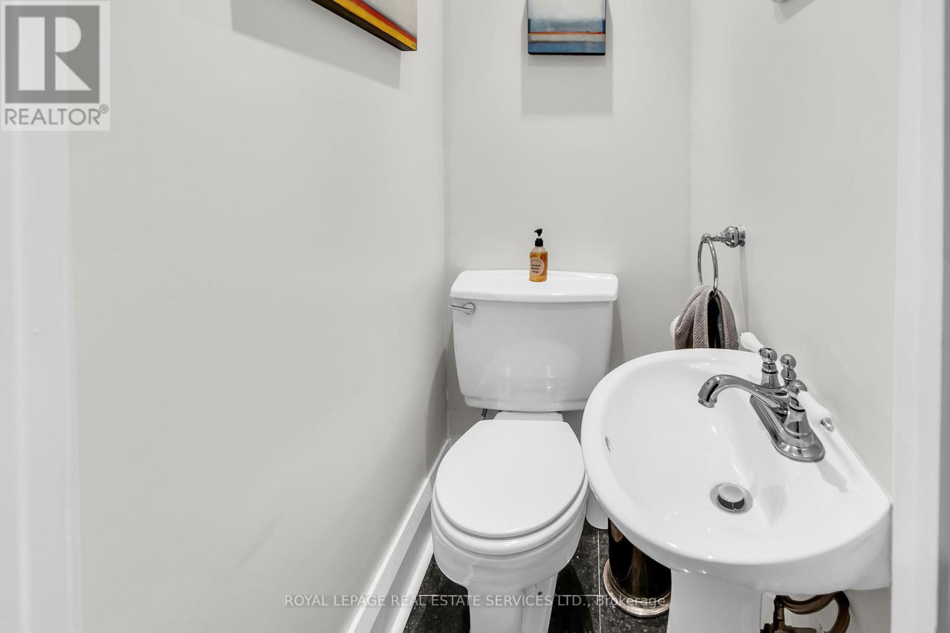3 Bedroom
3 Bathroom
Fireplace
Radiant Heat
Landscaped
$5,650 Monthly
Beautifully Renovated 3 bedroom Lytton Park family home in sought after John Ross Robertson School district. Open concept main floor with eat-in kitchen, Hardwood Floors, wood burning fireplace and walk-out to enormous rear deck. 3 generously sized bedrooms, spa-like bath, fireplace in primary. Fully finished lower level with media/recreation room and 3 piece bath. Walk to best schools, shopping, T.T.C. Minutes to 401. Move in and enjoy! (id:50787)
Property Details
|
MLS® Number
|
C12104270 |
|
Property Type
|
Single Family |
|
Community Name
|
Lawrence Park South |
|
Amenities Near By
|
Park, Place Of Worship, Public Transit, Schools |
|
Parking Space Total
|
1 |
|
Structure
|
Deck, Porch, Shed |
Building
|
Bathroom Total
|
3 |
|
Bedrooms Above Ground
|
3 |
|
Bedrooms Total
|
3 |
|
Age
|
51 To 99 Years |
|
Amenities
|
Fireplace(s) |
|
Appliances
|
Dishwasher, Dryer, Microwave, Stove, Washer, Refrigerator |
|
Basement Development
|
Finished |
|
Basement Type
|
Full (finished) |
|
Construction Style Attachment
|
Detached |
|
Exterior Finish
|
Brick |
|
Fireplace Present
|
Yes |
|
Flooring Type
|
Hardwood, Laminate, Ceramic |
|
Foundation Type
|
Block |
|
Half Bath Total
|
1 |
|
Heating Fuel
|
Natural Gas |
|
Heating Type
|
Radiant Heat |
|
Stories Total
|
2 |
|
Type
|
House |
|
Utility Water
|
Municipal Water |
Parking
Land
|
Acreage
|
No |
|
Land Amenities
|
Park, Place Of Worship, Public Transit, Schools |
|
Landscape Features
|
Landscaped |
|
Sewer
|
Sanitary Sewer |
Rooms
| Level |
Type |
Length |
Width |
Dimensions |
|
Second Level |
Primary Bedroom |
5.27 m |
4.24 m |
5.27 m x 4.24 m |
|
Second Level |
Bedroom 2 |
3.61 m |
2.74 m |
3.61 m x 2.74 m |
|
Second Level |
Bedroom 3 |
3.86 m |
3.17 m |
3.86 m x 3.17 m |
|
Lower Level |
Recreational, Games Room |
3.84 m |
5.9 m |
3.84 m x 5.9 m |
|
Lower Level |
Bathroom |
|
|
Measurements not available |
|
Main Level |
Living Room |
5.81 m |
3.7 m |
5.81 m x 3.7 m |
|
Main Level |
Dining Room |
4.45 m |
3.14 m |
4.45 m x 3.14 m |
|
Main Level |
Kitchen |
5.54 m |
2.94 m |
5.54 m x 2.94 m |
Utilities
|
Cable
|
Available |
|
Sewer
|
Installed |
https://www.realtor.ca/real-estate/28215708/296-rosewell-avenue-toronto-lawrence-park-south-lawrence-park-south











