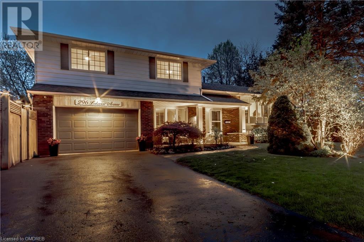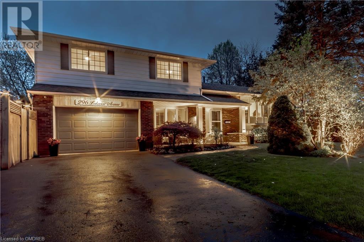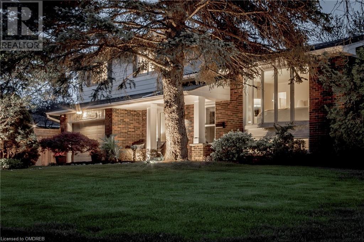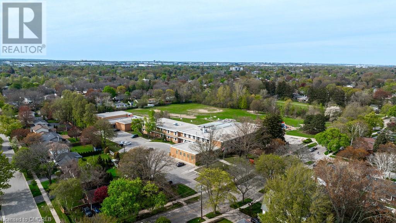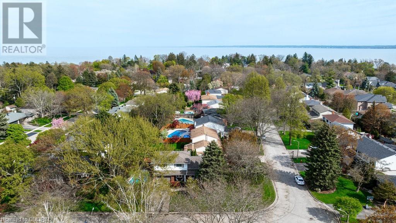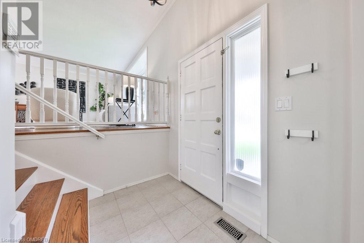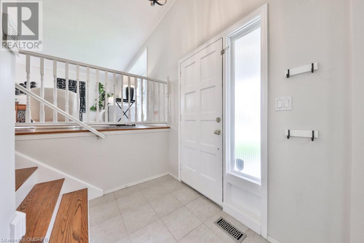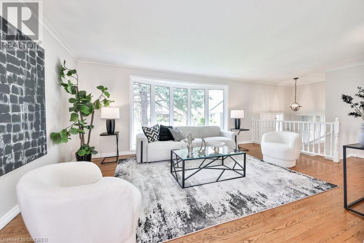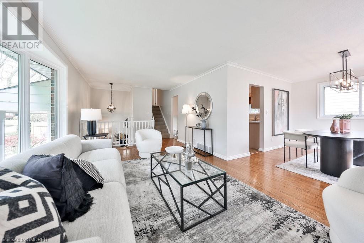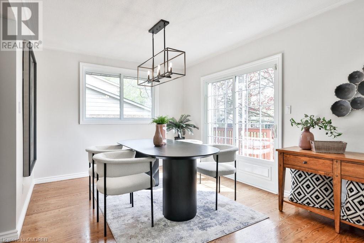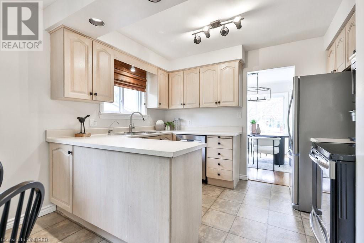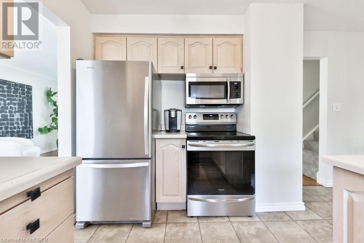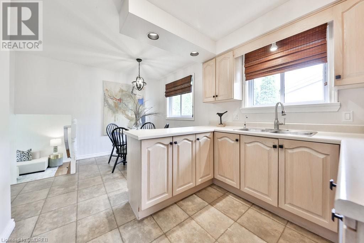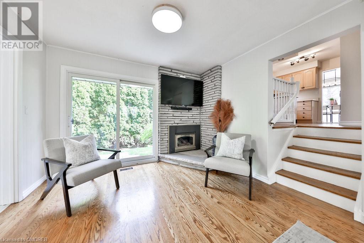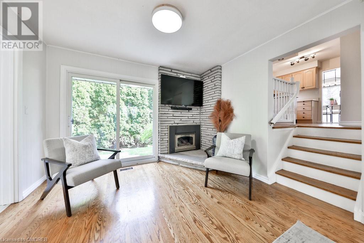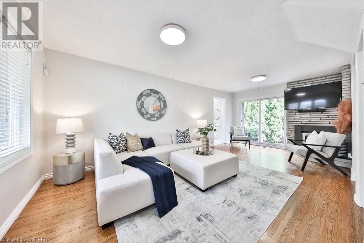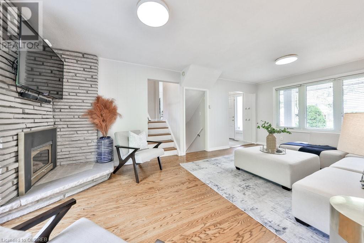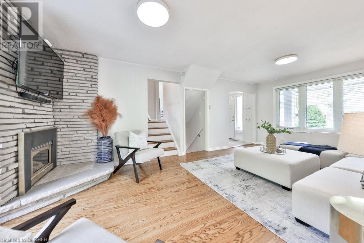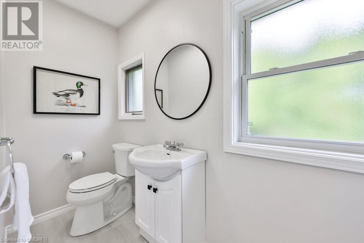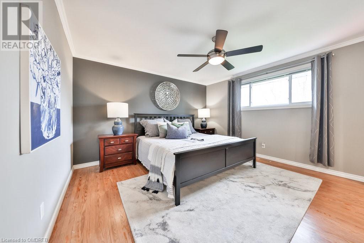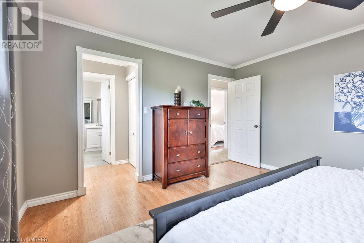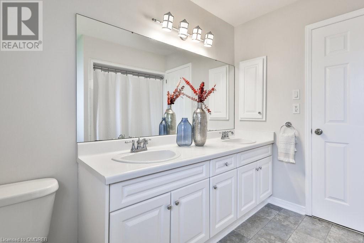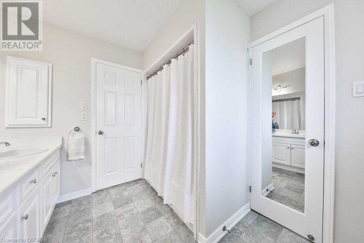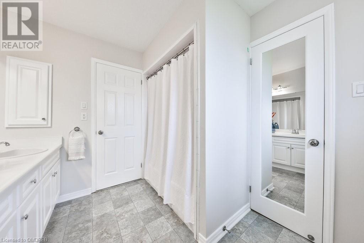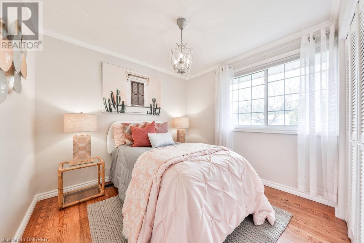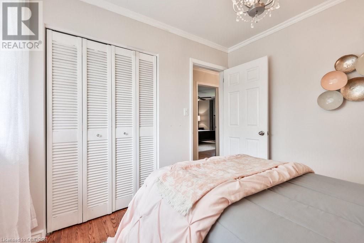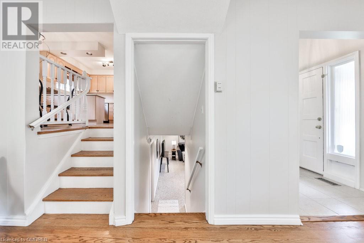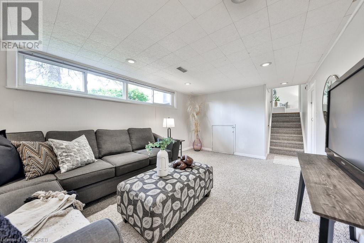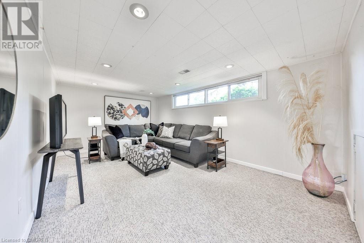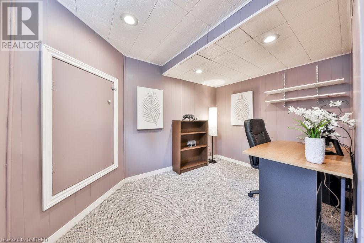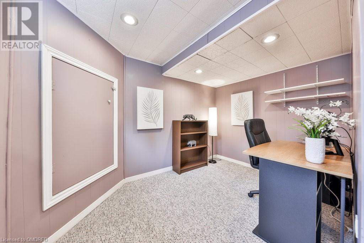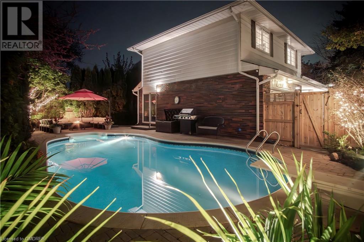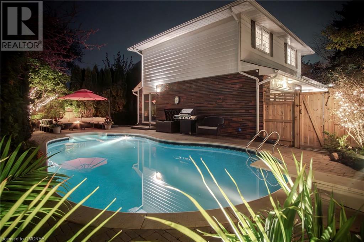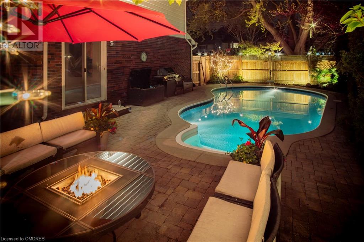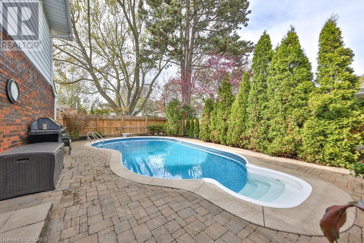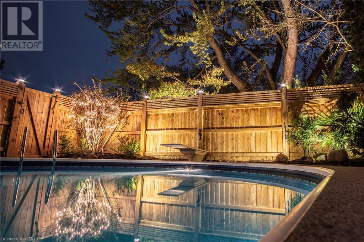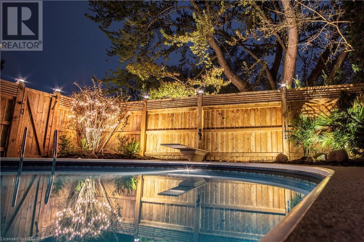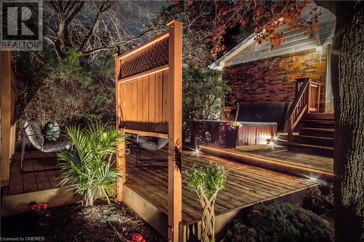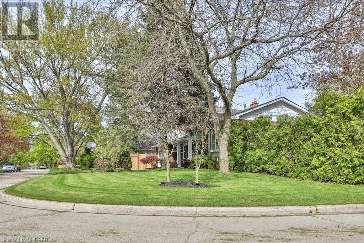3 Bedroom
2 Bathroom
2365
Fireplace
Inground Pool
Central Air Conditioning
Forced Air
Lawn Sprinkler
$1,699,900
This splendid four-level split home spans approximately 2,365 sq. ft and is situated in the coveted, tranquil and exclusive Roseland neighbourhood. It is conveniently located just steps away from the highly-regarded Tuck School. The home has undergone extensive renovations. Notable improvements include a salt chlorination system, a fresh pool liner, a safety cover for the pool, and a recently asphalted driveway. Additionally, the pool is complemented by a solar heating system and the masonry chimney has been entirely rebuilt from the roof upwards. The home has seen updates to many appliances over the years as well. The upper level of the home features a spacious primary bedroom with ensuite privileges and dual closets, offering plenty of storage and comfort. This floor also houses two additional generously sized bedrooms and a five-piece main bathroom. The property is in move-in ready condition, showcasing a large family room on the main floor with elegant hardwood flooring and a two-piece bathroom. The main level also includes an eat-in kitchen, a bright living room, and a dining room that opens onto a deck and side yard, ideal for leisurely mornings. The lower level is just as functional, providing a recreation room, laundry room, utility room, an office, and extensive storage space in the crawl area. The exterior features mature landscaping, an inground sprinkler system, and an inviting inground saltwater pool making this home perfect for entertaining family and friends. The current owners take immense pride in maintaining their home One visit will make it clear why – seeing is truly believing. Photos simply can't capture the full essence. It's not just surface beauty; the meticulous lawn, landscaping, and attention to detail that you will truly appreciate. Check out the Video of this beautiful home! (id:50787)
Property Details
|
MLS® Number
|
40580389 |
|
Property Type
|
Single Family |
|
Amenities Near By
|
Hospital, Park, Public Transit, Schools, Shopping |
|
Equipment Type
|
Water Heater |
|
Features
|
Paved Driveway, Sump Pump, Automatic Garage Door Opener |
|
Parking Space Total
|
4 |
|
Pool Type
|
Inground Pool |
|
Rental Equipment Type
|
Water Heater |
Building
|
Bathroom Total
|
2 |
|
Bedrooms Above Ground
|
3 |
|
Bedrooms Total
|
3 |
|
Appliances
|
Hot Tub |
|
Basement Development
|
Finished |
|
Basement Type
|
Partial (finished) |
|
Construction Style Attachment
|
Detached |
|
Cooling Type
|
Central Air Conditioning |
|
Exterior Finish
|
Brick |
|
Fire Protection
|
Alarm System |
|
Fireplace Present
|
Yes |
|
Fireplace Total
|
1 |
|
Foundation Type
|
Unknown |
|
Half Bath Total
|
1 |
|
Heating Fuel
|
Natural Gas |
|
Heating Type
|
Forced Air |
|
Size Interior
|
2365 |
|
Type
|
House |
|
Utility Water
|
Municipal Water |
Parking
Land
|
Access Type
|
Highway Access |
|
Acreage
|
No |
|
Land Amenities
|
Hospital, Park, Public Transit, Schools, Shopping |
|
Landscape Features
|
Lawn Sprinkler |
|
Sewer
|
Municipal Sewage System |
|
Size Depth
|
65 Ft |
|
Size Frontage
|
110 Ft |
|
Size Total Text
|
Under 1/2 Acre |
|
Zoning Description
|
R2.4 |
Rooms
| Level |
Type |
Length |
Width |
Dimensions |
|
Second Level |
Dining Room |
|
|
11'7'' x 10'0'' |
|
Second Level |
Living Room |
|
|
18'6'' x 11'2'' |
|
Second Level |
Eat In Kitchen |
|
|
15'6'' x 11'2'' |
|
Third Level |
5pc Bathroom |
|
|
Measurements not available |
|
Third Level |
Bedroom |
|
|
9'8'' x 9'3'' |
|
Third Level |
Bedroom |
|
|
12'8'' x 9'6'' |
|
Third Level |
Primary Bedroom |
|
|
14'0'' x 13'2'' |
|
Basement |
Office |
|
|
10'10'' x 7'6'' |
|
Basement |
Laundry Room |
|
|
18'2'' x 11'2'' |
|
Basement |
Recreation Room |
|
|
18'5'' x 11'2'' |
|
Main Level |
2pc Bathroom |
|
|
Measurements not available |
|
Main Level |
Family Room |
|
|
21'0'' x 11'4'' |
https://www.realtor.ca/real-estate/26875598/296-lakeview-avenue-burlington

