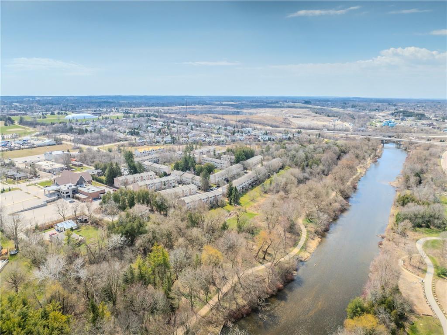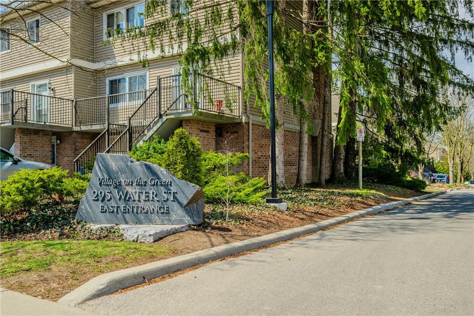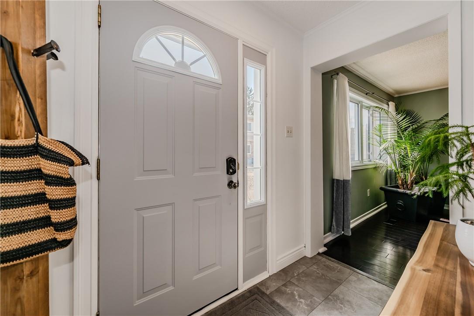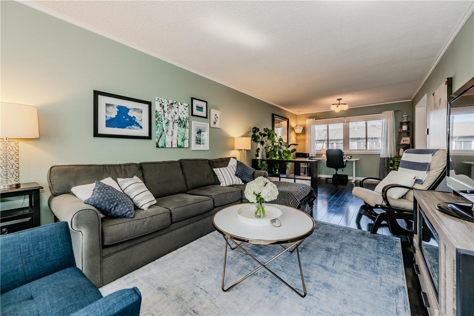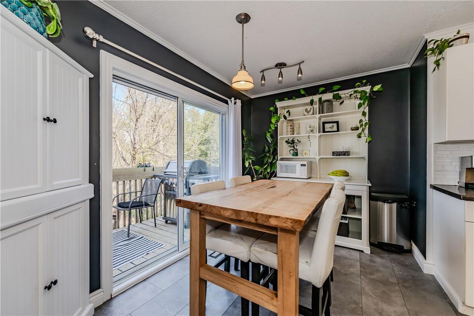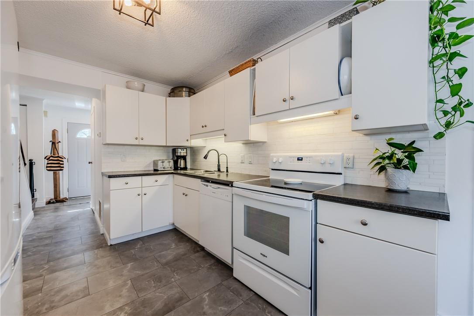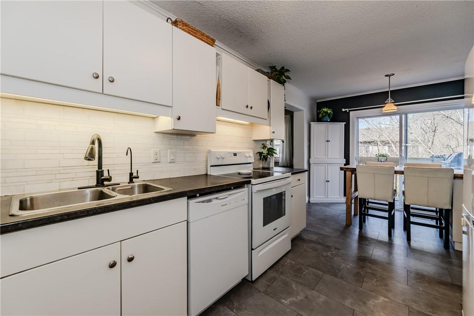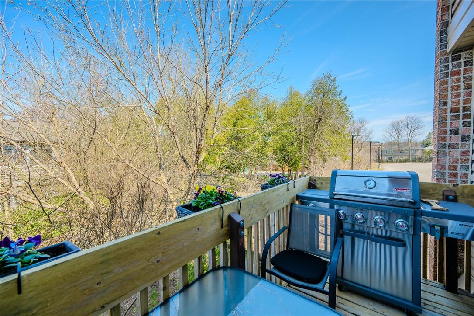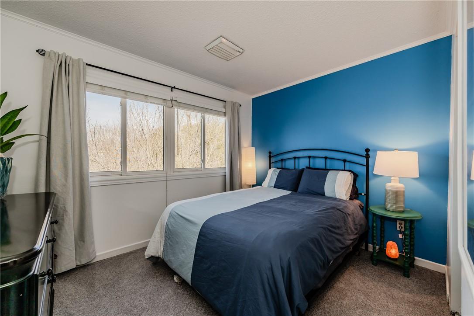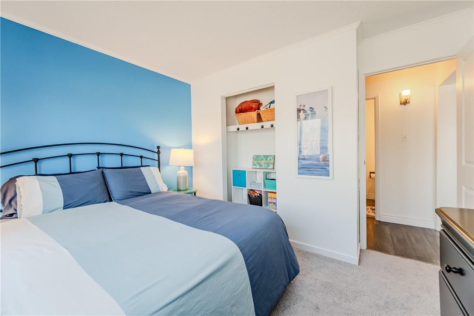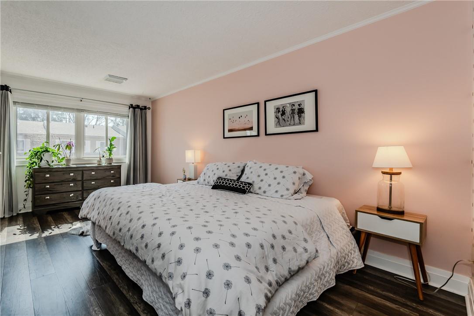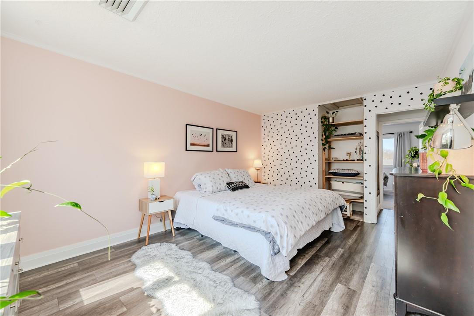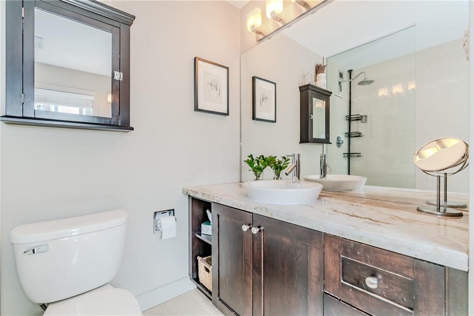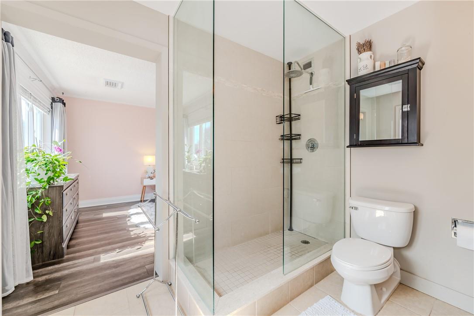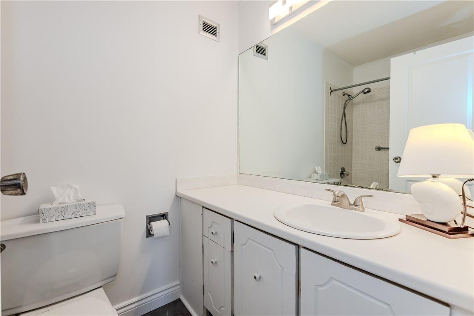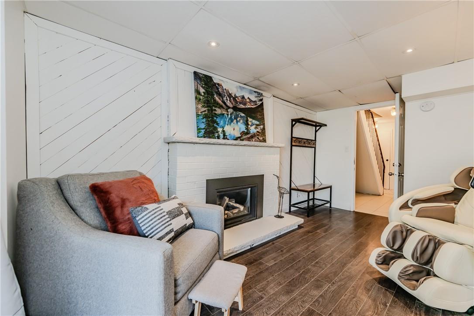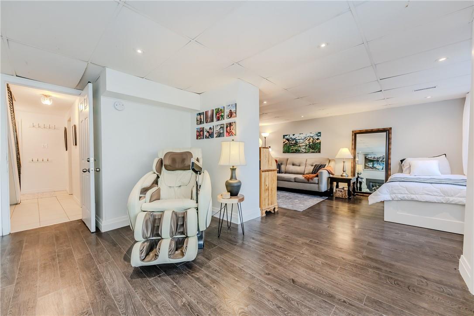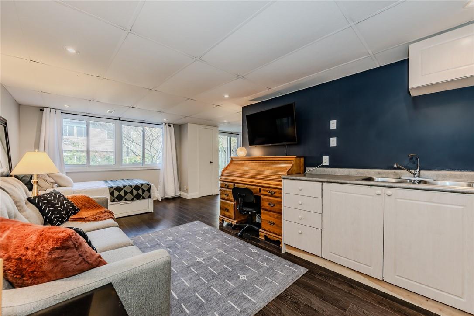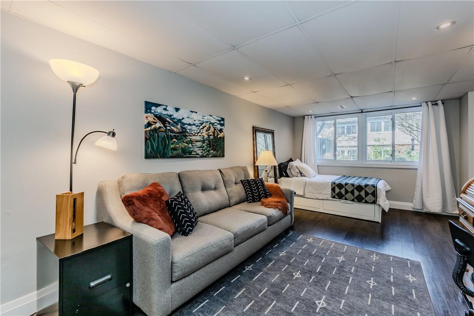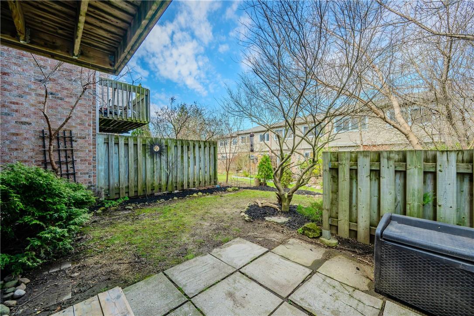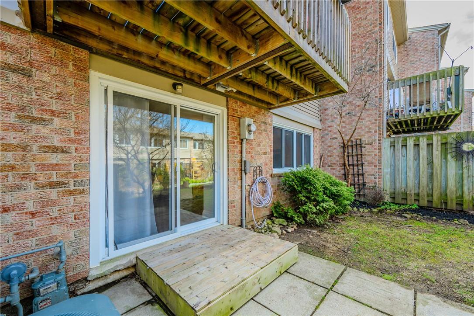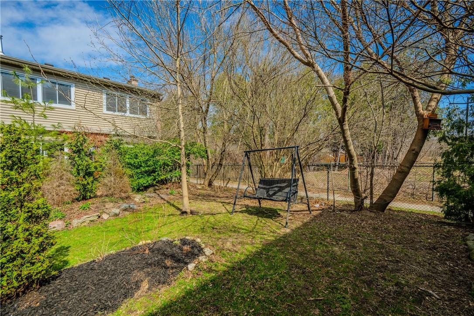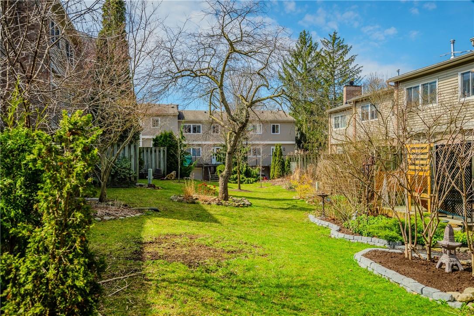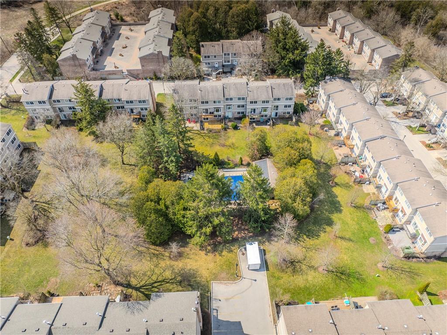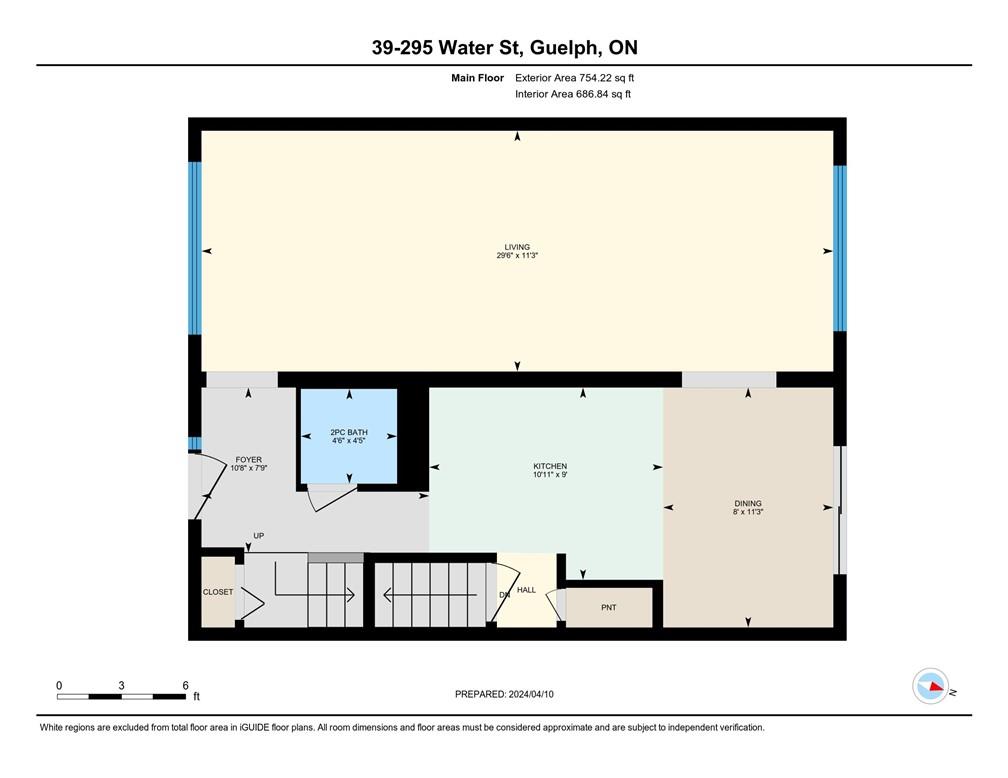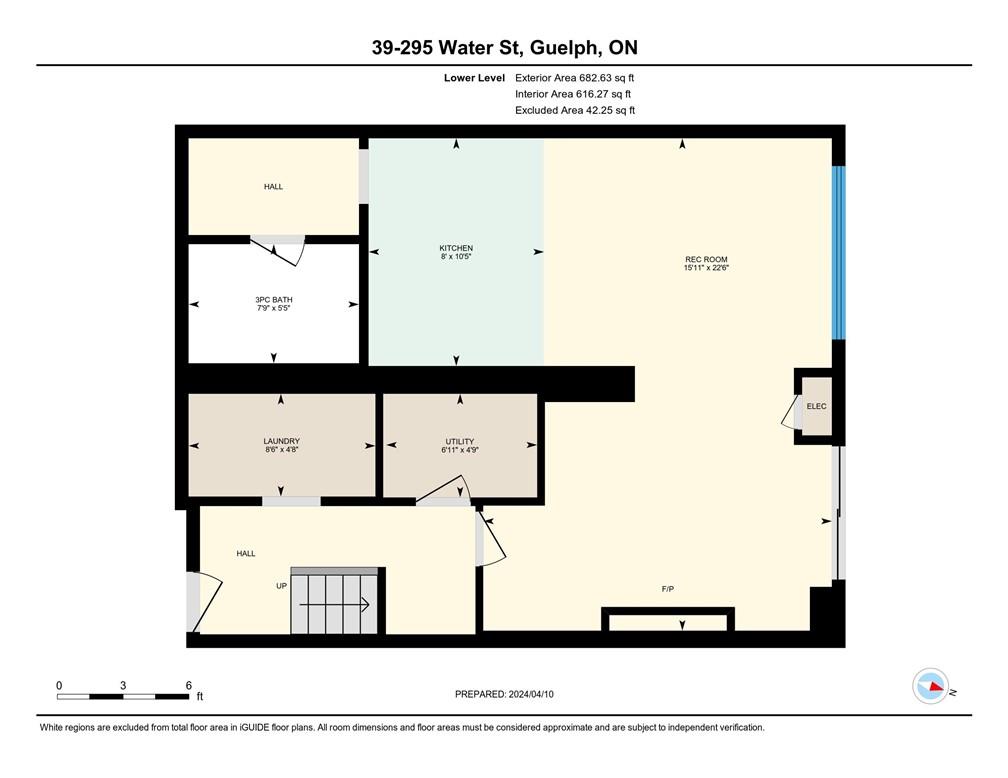3 Bedroom
4 Bathroom
2016 sqft
2 Level
Fireplace
Inground Pool
Central Air Conditioning
Forced Air
$735,000Maintenance,
$650 Monthly
This lovely 3-bedroom, 4-bathroom townhouse condo is an end unit, ensuring privacy and ample natural light. Enjoy morning coffee on the balcony or entertain in the eat-in kitchen or open-concept living and dining space, complemented by large windows and hardwood flooring. On the upper level, the primary bedroom boasts an updated ensuite for added comfort. This home features a walk-out to backyard while two underground parking spots granting direct access to the lower level offer added convenience. The lower level has in-law suite or rental potential. Common elements include a pool, while the property backs onto walking paths, a river, and lush greenspace, offering tranquility in the heart of the city. Enjoy peace of mind with new roof (2023). Don't miss out out on this beautiful home!! (id:50787)
Property Details
|
MLS® Number
|
H4193527 |
|
Property Type
|
Single Family |
|
Amenities Near By
|
Golf Course, Hospital, Public Transit, Schools |
|
Community Features
|
Quiet Area |
|
Equipment Type
|
Water Heater |
|
Features
|
Park Setting, Southern Exposure, Park/reserve, Golf Course/parkland, Balcony, No Driveway, Automatic Garage Door Opener |
|
Parking Space Total
|
2 |
|
Pool Type
|
Inground Pool |
|
Rental Equipment Type
|
Water Heater |
Building
|
Bathroom Total
|
4 |
|
Bedrooms Above Ground
|
3 |
|
Bedrooms Total
|
3 |
|
Appliances
|
Dishwasher, Dryer, Refrigerator, Stove, Washer, Blinds |
|
Architectural Style
|
2 Level |
|
Basement Development
|
Finished |
|
Basement Type
|
Full (finished) |
|
Constructed Date
|
1979 |
|
Construction Style Attachment
|
Attached |
|
Cooling Type
|
Central Air Conditioning |
|
Exterior Finish
|
Aluminum Siding, Brick |
|
Fireplace Fuel
|
Gas |
|
Fireplace Present
|
Yes |
|
Fireplace Type
|
Other - See Remarks |
|
Foundation Type
|
Poured Concrete |
|
Half Bath Total
|
1 |
|
Heating Fuel
|
Natural Gas |
|
Heating Type
|
Forced Air |
|
Stories Total
|
2 |
|
Size Exterior
|
2016 Sqft |
|
Size Interior
|
2016 Sqft |
|
Type
|
Row / Townhouse |
|
Utility Water
|
Municipal Water |
Parking
Land
|
Access Type
|
River Access |
|
Acreage
|
No |
|
Land Amenities
|
Golf Course, Hospital, Public Transit, Schools |
|
Sewer
|
Municipal Sewage System |
|
Size Frontage
|
22 Ft |
|
Size Irregular
|
22 X 0 |
|
Size Total Text
|
22 X 0|under 1/2 Acre |
|
Soil Type
|
Loam, Sand/gravel |
|
Surface Water
|
Creek Or Stream |
Rooms
| Level |
Type |
Length |
Width |
Dimensions |
|
Second Level |
4pc Bathroom |
|
|
7' 9'' x 4' 11'' |
|
Second Level |
3pc Ensuite Bath |
|
|
7' 8'' x 9' 9'' |
|
Second Level |
Primary Bedroom |
|
|
11' 4'' x 15' 9'' |
|
Second Level |
Bedroom |
|
|
11' 4'' x 12' 2'' |
|
Second Level |
Bedroom |
|
|
11' 3'' x 10' 1'' |
|
Sub-basement |
Utility Room |
|
|
4' 9'' x 6' 11'' |
|
Sub-basement |
Laundry Room |
|
|
4' 8'' x 8' 6'' |
|
Sub-basement |
3pc Bathroom |
|
|
5' 5'' x 7' 9'' |
|
Sub-basement |
Kitchen |
|
|
10' 5'' x 8' 0'' |
|
Sub-basement |
Recreation Room |
|
|
22' 6'' x 15' 11'' |
|
Ground Level |
Living Room/dining Room |
|
|
11' 3'' x 29' 6'' |
|
Ground Level |
Eat In Kitchen |
|
|
11' 3'' x 8' 0'' |
|
Ground Level |
Kitchen |
|
|
9' 10'' x 11' '' |
|
Ground Level |
2pc Bathroom |
|
|
4' 5'' x 4' 6'' |
|
Ground Level |
Foyer |
|
|
7' 9'' x 4' 11'' |
https://www.realtor.ca/real-estate/26872006/295-water-street-unit-39-guelph

