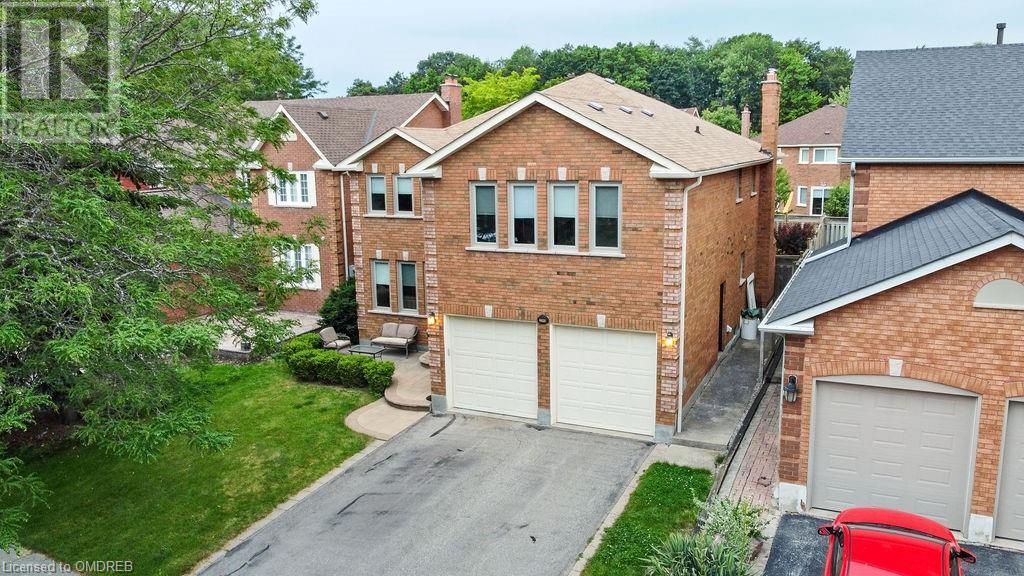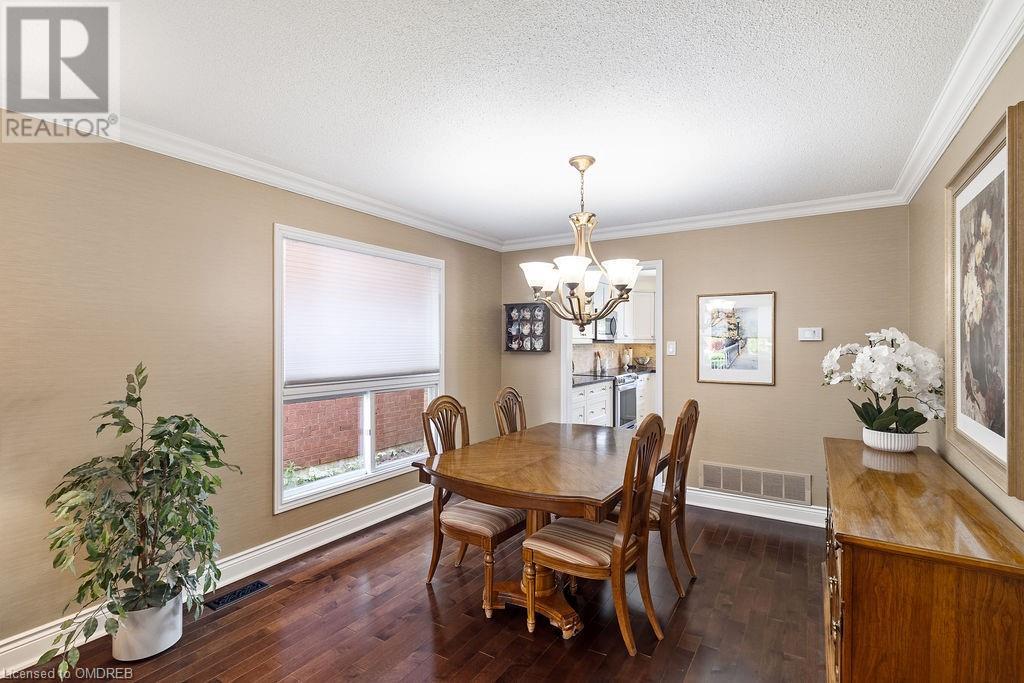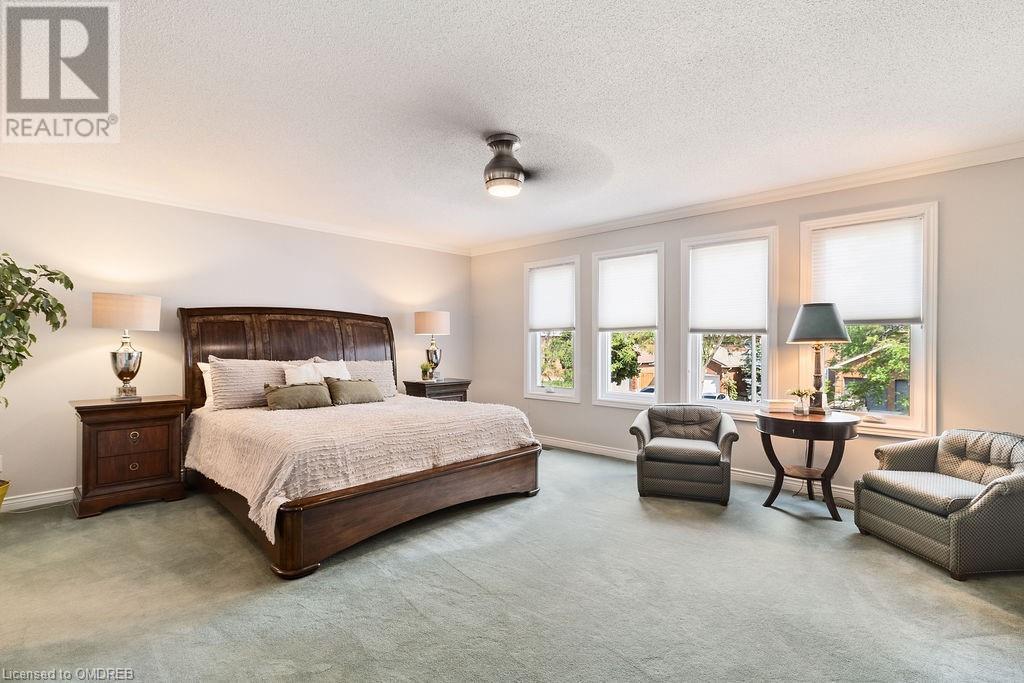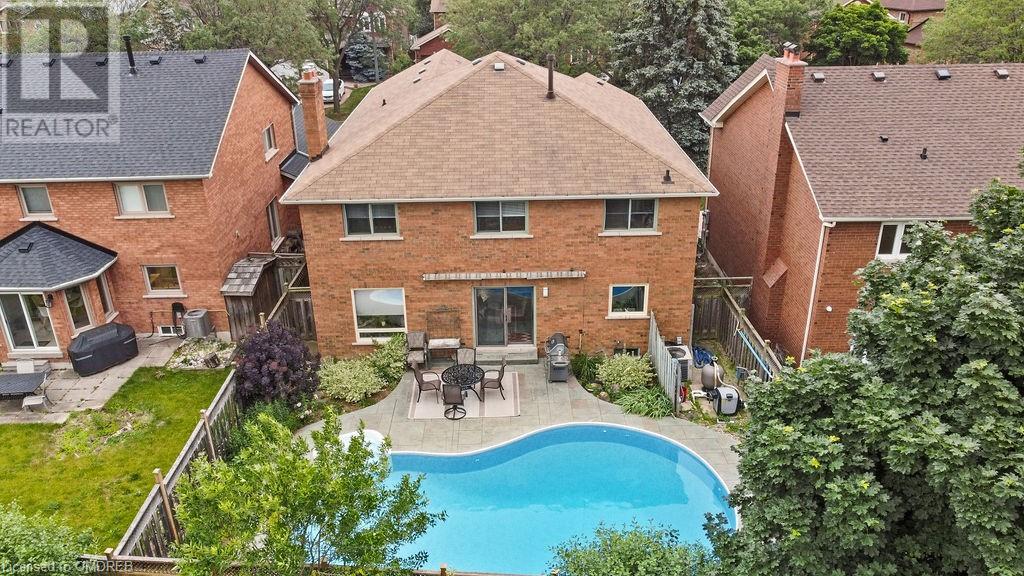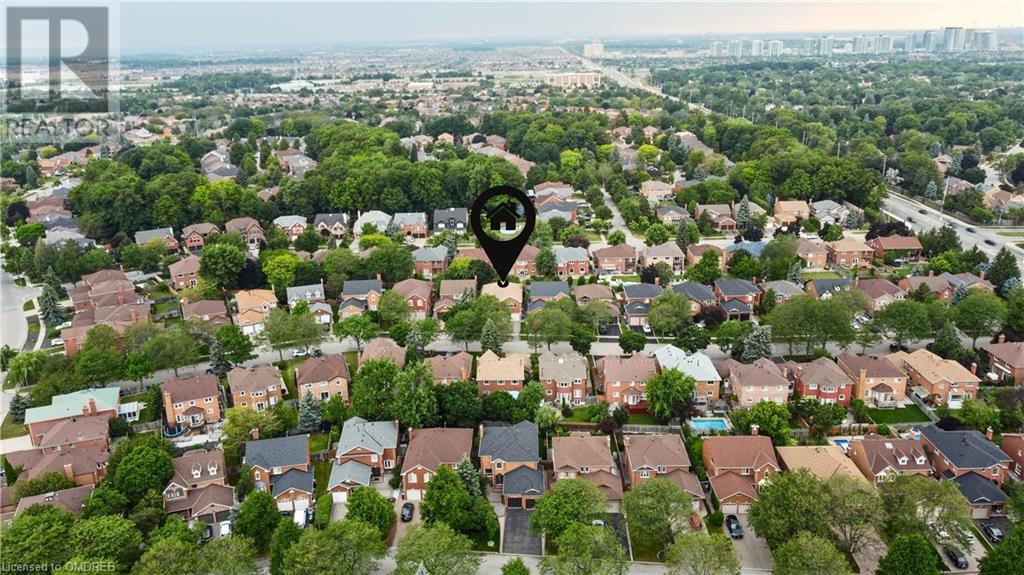2940 Harvey Crescent Mississauga, Ontario L5L 4V8
$1,849,000
Welcome to 2940 Harvey Crescent located in highly sought after Erin Mills neighbourhood consisting of over 4,000 square feet of living space. This 5 bedroom home is being offered for sale for the first time and has been updated over the years. The grand foyer is open to above welcoming you home. All of the principal rooms are spacious and bright. The combined living and dining room offers an excellent place for entertaining. The updated kitchen has granite counters, shaker style cabinets, stainless steel appliances, built-in speakers, a breakfast bar and a spacious eat-in area with a sliding door to the backyard. The spacious family room has a gas fireplace and picture window overlooking the backyard and pool. Upstairs the primary retreat is located away from the other bedrooms and has an updated 4 piece ensuite with an over-sized shower and walk-in closet. All of the 5 bedrooms feature large closets. The finished basement is complete with a wet bar, large rec room, 3-piece bathroom, gym area and an abundance of pot lights. There is plenty of room downstairs to add an additional bedroom or office. The fully fenced backyard features a heated salt-water pool with stamped concrete surround. Conveniently located within walking distance to top-rated schools, parks, bike trails and all shopping and amenities. Easy access to major highways and the Clarkson GO station. (id:50787)
Open House
This property has open houses!
2:00 pm
Ends at:4:00 pm
2:00 am
Ends at:4:00 pm
Property Details
| MLS® Number | 40609715 |
| Property Type | Single Family |
| Amenities Near By | Park, Place Of Worship, Public Transit, Schools |
| Equipment Type | None |
| Features | Automatic Garage Door Opener |
| Parking Space Total | 6 |
| Pool Type | Inground Pool |
| Rental Equipment Type | None |
Building
| Bathroom Total | 4 |
| Bedrooms Above Ground | 5 |
| Bedrooms Total | 5 |
| Appliances | Dishwasher, Dryer, Freezer, Microwave, Washer, Hood Fan, Window Coverings, Garage Door Opener |
| Architectural Style | 2 Level |
| Basement Development | Finished |
| Basement Type | Full (finished) |
| Construction Style Attachment | Detached |
| Cooling Type | Central Air Conditioning |
| Exterior Finish | Brick |
| Fireplace Present | Yes |
| Fireplace Total | 2 |
| Fixture | Ceiling Fans |
| Foundation Type | Poured Concrete |
| Half Bath Total | 1 |
| Heating Fuel | Natural Gas |
| Heating Type | Forced Air |
| Stories Total | 2 |
| Size Interior | 4057 Sqft |
| Type | House |
| Utility Water | Municipal Water |
Parking
| Attached Garage |
Land
| Access Type | Highway Nearby |
| Acreage | No |
| Land Amenities | Park, Place Of Worship, Public Transit, Schools |
| Sewer | Municipal Sewage System |
| Size Depth | 115 Ft |
| Size Frontage | 42 Ft |
| Size Total Text | Under 1/2 Acre |
| Zoning Description | R4 |
Rooms
| Level | Type | Length | Width | Dimensions |
|---|---|---|---|---|
| Second Level | 4pc Bathroom | Measurements not available | ||
| Second Level | Bedroom | 11'7'' x 16'6'' | ||
| Second Level | Bedroom | 11'5'' x 12'6'' | ||
| Second Level | Bedroom | 12'2'' x 12'6'' | ||
| Second Level | Bedroom | 11'5'' x 14'0'' | ||
| Second Level | Full Bathroom | Measurements not available | ||
| Second Level | Primary Bedroom | 19'0'' x 16'4'' | ||
| Basement | Recreation Room | 37'2'' x 31'11'' | ||
| Basement | Gym | 10'5'' x 12'1'' | ||
| Basement | 3pc Bathroom | Measurements not available | ||
| Main Level | 2pc Bathroom | Measurements not available | ||
| Main Level | Family Room | 11'7'' x 21'0'' | ||
| Main Level | Breakfast | 12'3'' x 12'6'' | ||
| Main Level | Kitchen | 11'5'' x 12'6'' | ||
| Main Level | Dining Room | 11'3'' x 9'8'' | ||
| Main Level | Living Room | 11'3'' x 17'0'' |
https://www.realtor.ca/real-estate/27091881/2940-harvey-crescent-mississauga

