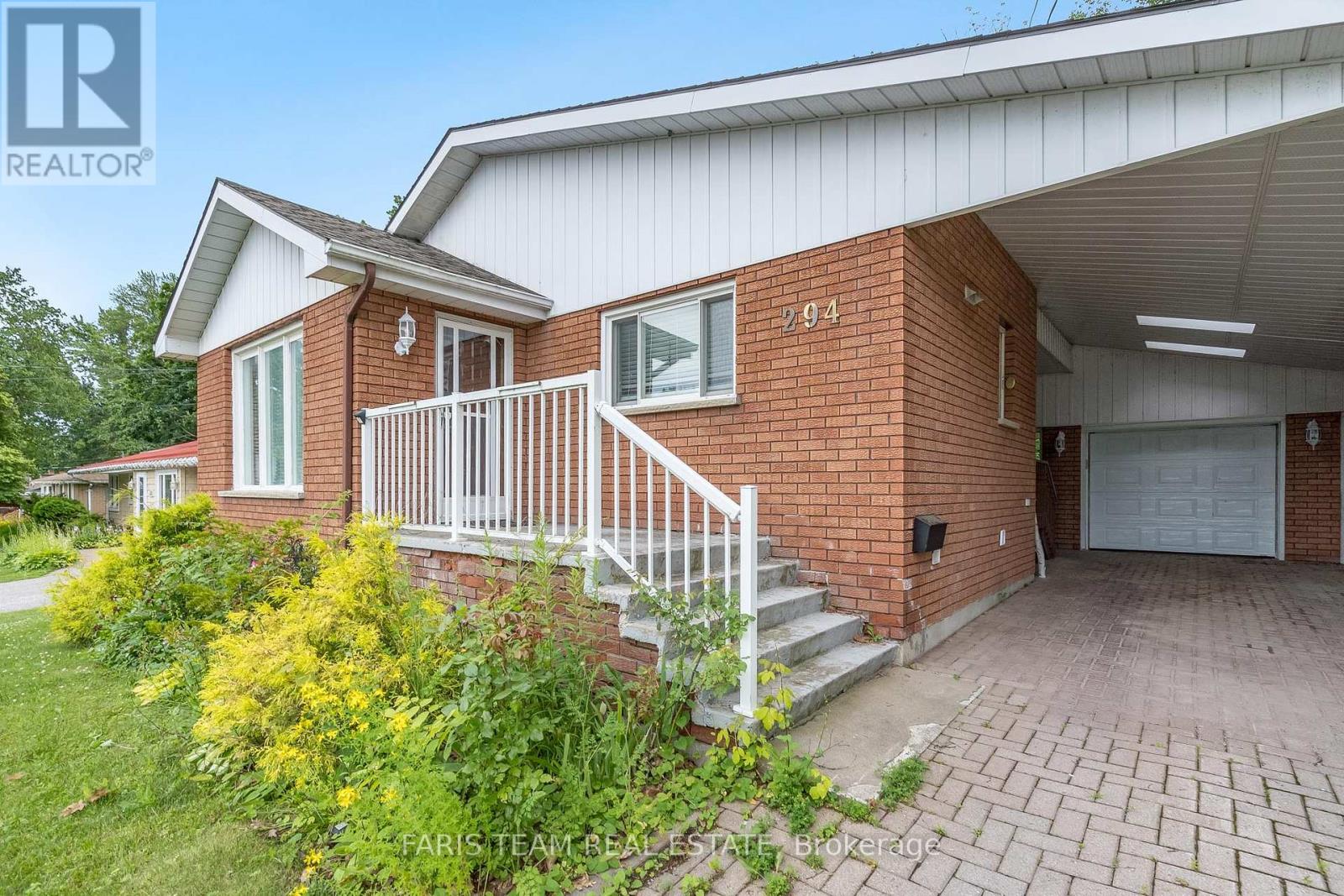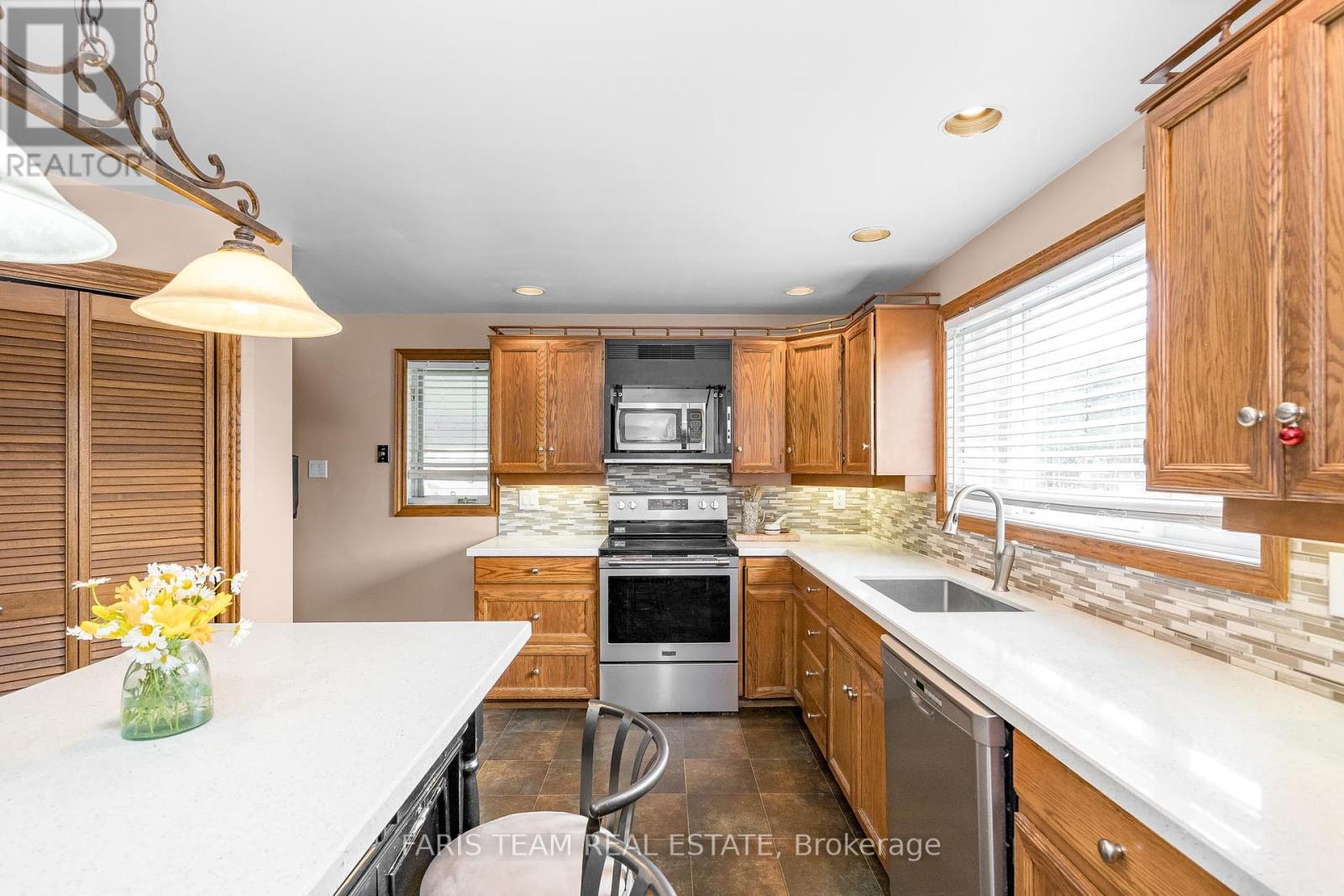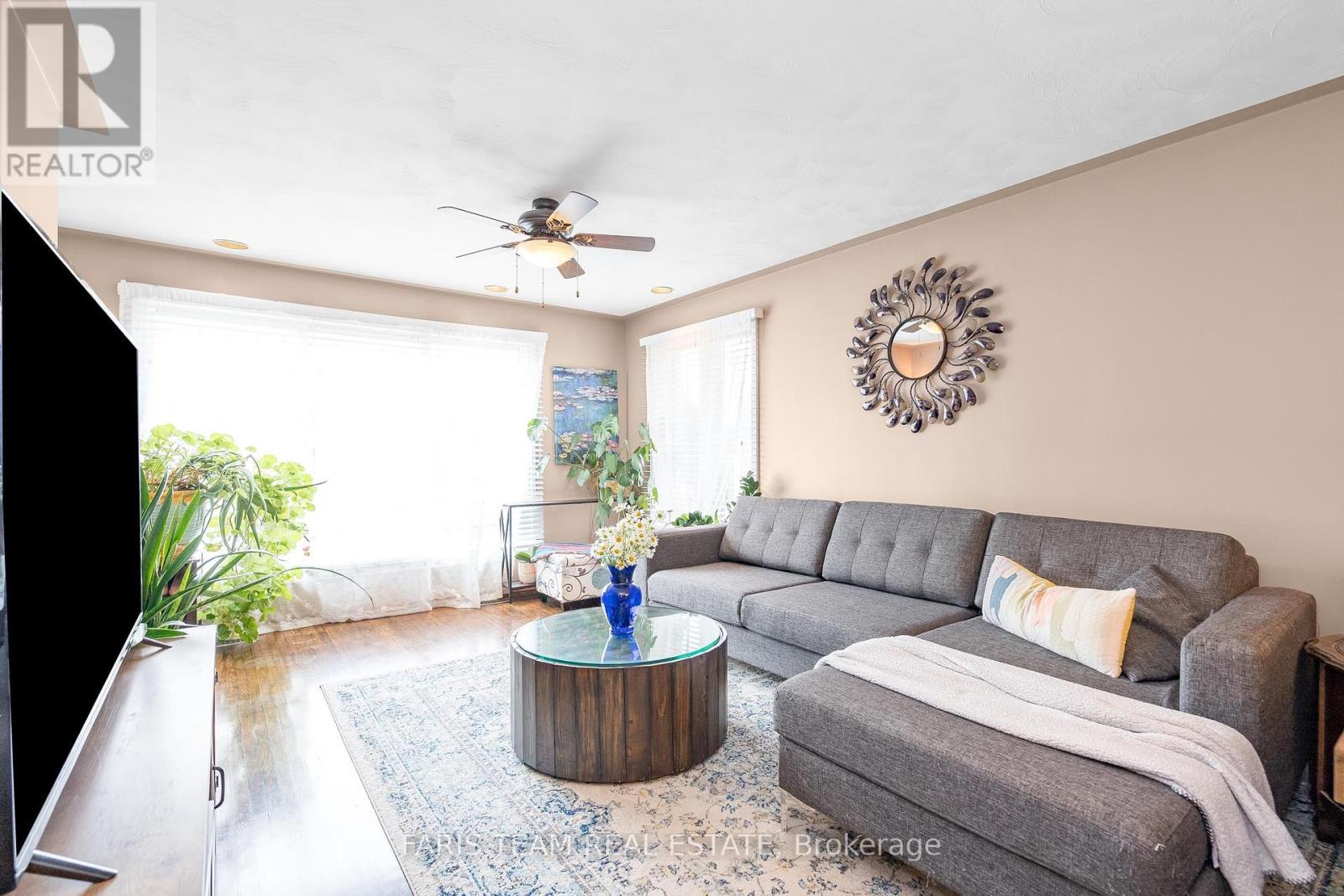4 Bedroom
2 Bathroom
Raised Bungalow
Central Air Conditioning
Forced Air
$579,900
Top 5 Reasons You Will Love This Home: 1) Fantastic home nestled in an outstanding neighbourhood, perfect for both first-time buyers and those looking to downsize, offering the ideal blend of comfort and convenience 2) Beautifully finished basement adding exceptional value to the home and boasting a spacious recreation room perfect for entertaining, relaxing, or customizing to your needs, complete with recently upgraded flooring and fresh paint along with a bedroom and a full bathroom 3) Desirable kitchen, featuring a large island great for casual dining, additional workspace, or gathering with friends and family, and complemented by elegant oak cabinets and quartz countertops 4) Private oasis treed backyard offering unparalleled tranquility and natural beauty, adorned with lush apple and pear trees, perfect for nature lovers and gardening enthusiasts and a newer deck and convenient garden shed providing ample storage 5) Enjoy the convenience of a practical carport presenting ample space for your vehicle and extra belongings, while being placed in a prime location that allows you to walk to nearby shopping centres, delightful restaurants, and the charming Little Lake Park. 2,331 fin.sq.ft. Age 68. Visit our website for more detailed information. (id:50787)
Property Details
|
MLS® Number
|
S8486506 |
|
Property Type
|
Single Family |
|
Community Name
|
Midland |
|
Amenities Near By
|
Schools |
|
Features
|
Level Lot, Wooded Area |
|
Parking Space Total
|
4 |
|
Structure
|
Deck |
Building
|
Bathroom Total
|
2 |
|
Bedrooms Above Ground
|
3 |
|
Bedrooms Below Ground
|
1 |
|
Bedrooms Total
|
4 |
|
Appliances
|
Dishwasher, Dryer, Refrigerator, Stove, Washer, Window Coverings |
|
Architectural Style
|
Raised Bungalow |
|
Basement Development
|
Finished |
|
Basement Type
|
Full (finished) |
|
Construction Style Attachment
|
Detached |
|
Cooling Type
|
Central Air Conditioning |
|
Exterior Finish
|
Brick, Vinyl Siding |
|
Foundation Type
|
Block |
|
Heating Fuel
|
Natural Gas |
|
Heating Type
|
Forced Air |
|
Stories Total
|
1 |
|
Type
|
House |
|
Utility Water
|
Municipal Water |
Parking
Land
|
Acreage
|
No |
|
Land Amenities
|
Schools |
|
Sewer
|
Sanitary Sewer |
|
Size Irregular
|
60 X 91 Ft |
|
Size Total Text
|
60 X 91 Ft|under 1/2 Acre |
Rooms
| Level |
Type |
Length |
Width |
Dimensions |
|
Lower Level |
Recreational, Games Room |
6.64 m |
3.47 m |
6.64 m x 3.47 m |
|
Lower Level |
Bedroom |
3.62 m |
2.79 m |
3.62 m x 2.79 m |
|
Lower Level |
Laundry Room |
6.73 m |
3.92 m |
6.73 m x 3.92 m |
|
Main Level |
Kitchen |
4.83 m |
4 m |
4.83 m x 4 m |
|
Main Level |
Dining Room |
8 m |
4.33 m |
8 m x 4.33 m |
|
Main Level |
Primary Bedroom |
5.79 m |
3.19 m |
5.79 m x 3.19 m |
|
Main Level |
Bedroom |
3.75 m |
3.68 m |
3.75 m x 3.68 m |
|
Main Level |
Bedroom |
3.44 m |
2.48 m |
3.44 m x 2.48 m |
https://www.realtor.ca/real-estate/27102533/294-eighth-street-midland-midland
























