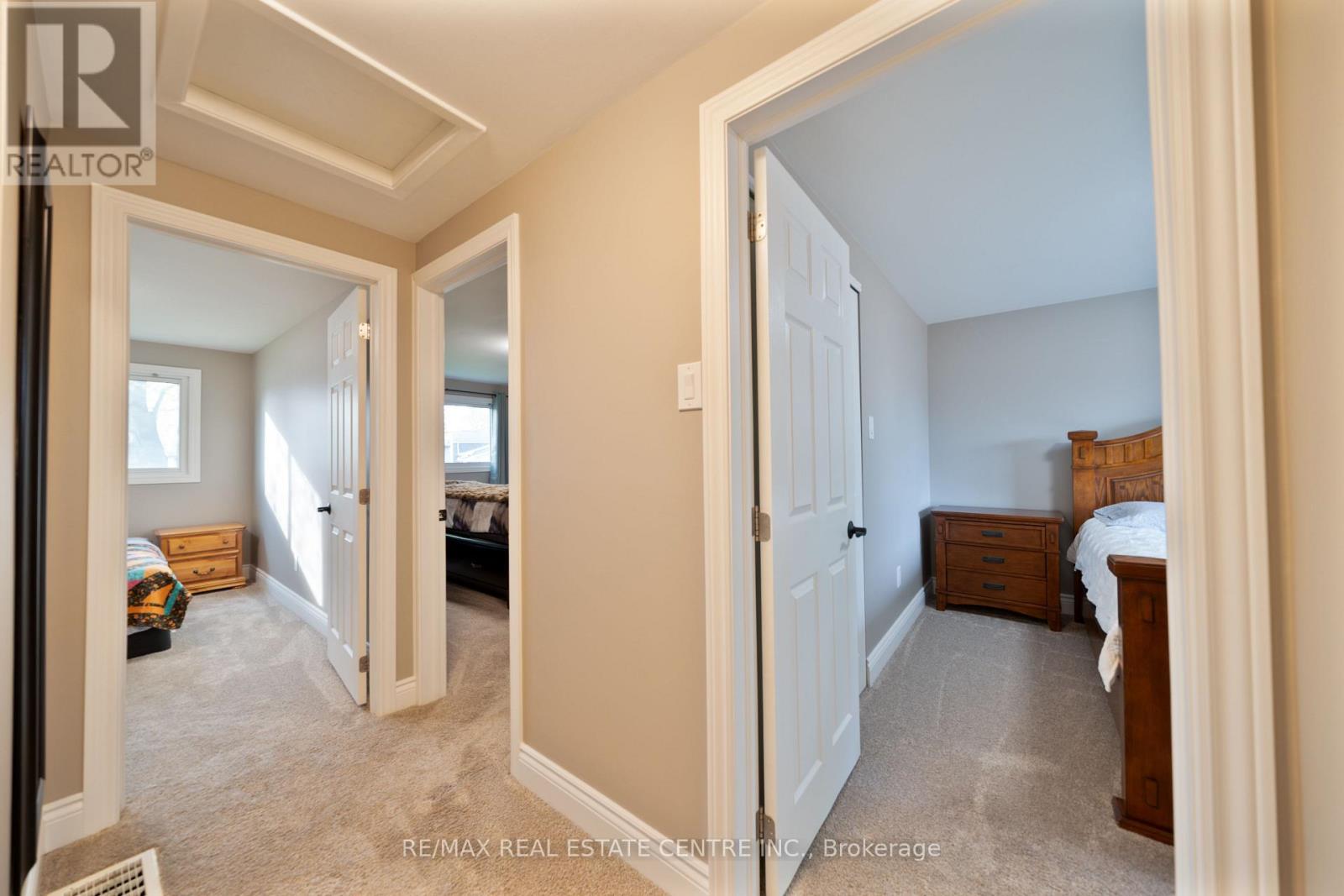4 Bedroom
2 Bathroom
1100 - 1500 sqft
Central Air Conditioning
Forced Air
$680,000
Spacious home for sale in Woodstock, Ontario! Great location on a beautiful cul-de-sac. This home features a kitchen with modern finishes and three spacious bedrooms with washrooms on both the upper and lower floors. Furnace, AC, tankless water heater and water softener replaced in 2021. The basement has a finished rec room and unfinished utility room. The backyard space is made for your enjoyment! (id:50787)
Property Details
|
MLS® Number
|
X12137373 |
|
Property Type
|
Single Family |
|
Neigbourhood
|
North Woodstock |
|
Community Name
|
Woodstock - North |
|
Features
|
Sump Pump |
|
Parking Space Total
|
5 |
Building
|
Bathroom Total
|
2 |
|
Bedrooms Above Ground
|
3 |
|
Bedrooms Below Ground
|
1 |
|
Bedrooms Total
|
4 |
|
Appliances
|
Water Heater, Water Softener |
|
Basement Development
|
Partially Finished |
|
Basement Type
|
N/a (partially Finished) |
|
Construction Style Attachment
|
Detached |
|
Construction Style Split Level
|
Sidesplit |
|
Cooling Type
|
Central Air Conditioning |
|
Exterior Finish
|
Aluminum Siding, Brick Veneer |
|
Foundation Type
|
Concrete |
|
Half Bath Total
|
1 |
|
Heating Fuel
|
Natural Gas |
|
Heating Type
|
Forced Air |
|
Size Interior
|
1100 - 1500 Sqft |
|
Type
|
House |
|
Utility Water
|
Municipal Water |
Parking
Land
|
Acreage
|
No |
|
Sewer
|
Sanitary Sewer |
|
Size Depth
|
120 Ft |
|
Size Frontage
|
43 Ft ,7 In |
|
Size Irregular
|
43.6 X 120 Ft |
|
Size Total Text
|
43.6 X 120 Ft |
Rooms
| Level |
Type |
Length |
Width |
Dimensions |
|
Second Level |
Primary Bedroom |
4.64 m |
3.25 m |
4.64 m x 3.25 m |
|
Second Level |
Bedroom 2 |
3.47 m |
3.42 m |
3.47 m x 3.42 m |
|
Second Level |
Bedroom 3 |
3.65 m |
2.74 m |
3.65 m x 2.74 m |
|
Second Level |
Bathroom |
|
|
Measurements not available |
|
Basement |
Other |
5.71 m |
3.35 m |
5.71 m x 3.35 m |
|
Basement |
Utility Room |
5.13 m |
2.89 m |
5.13 m x 2.89 m |
|
Basement |
Workshop |
2.81 m |
1.77 m |
2.81 m x 1.77 m |
|
Lower Level |
Recreational, Games Room |
5.74 m |
4.16 m |
5.74 m x 4.16 m |
|
Lower Level |
Bathroom |
|
|
Measurements not available |
|
Main Level |
Living Room |
5.41 m |
3.45 m |
5.41 m x 3.45 m |
|
Main Level |
Dining Room |
3.55 m |
3.27 m |
3.55 m x 3.27 m |
|
Main Level |
Kitchen |
3.65 m |
3.55 m |
3.65 m x 3.55 m |
|
In Between |
Bedroom |
3.88 m |
2 m |
3.88 m x 2 m |
https://www.realtor.ca/real-estate/28289263/294-borden-court-woodstock-woodstock-north-woodstock-north







































