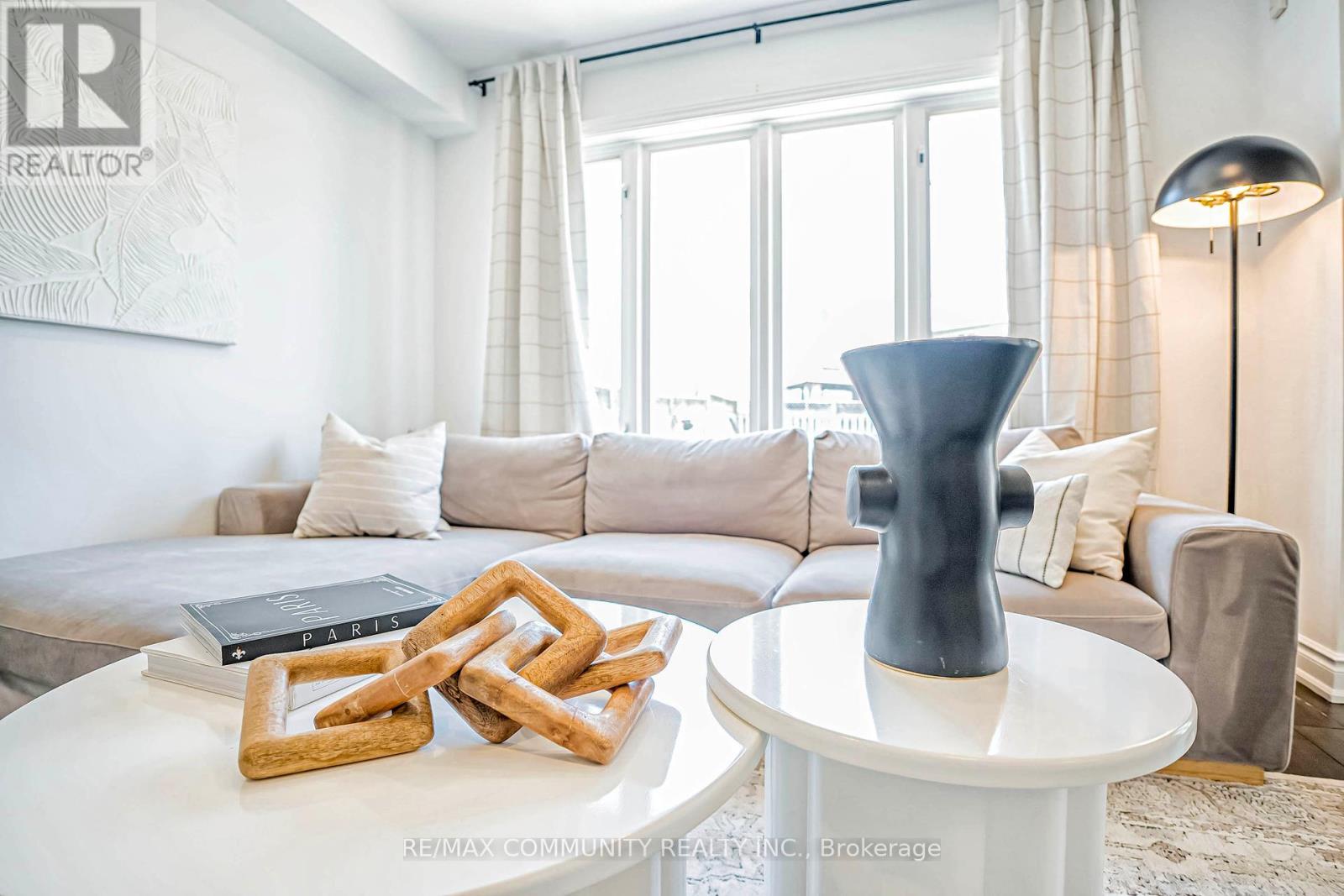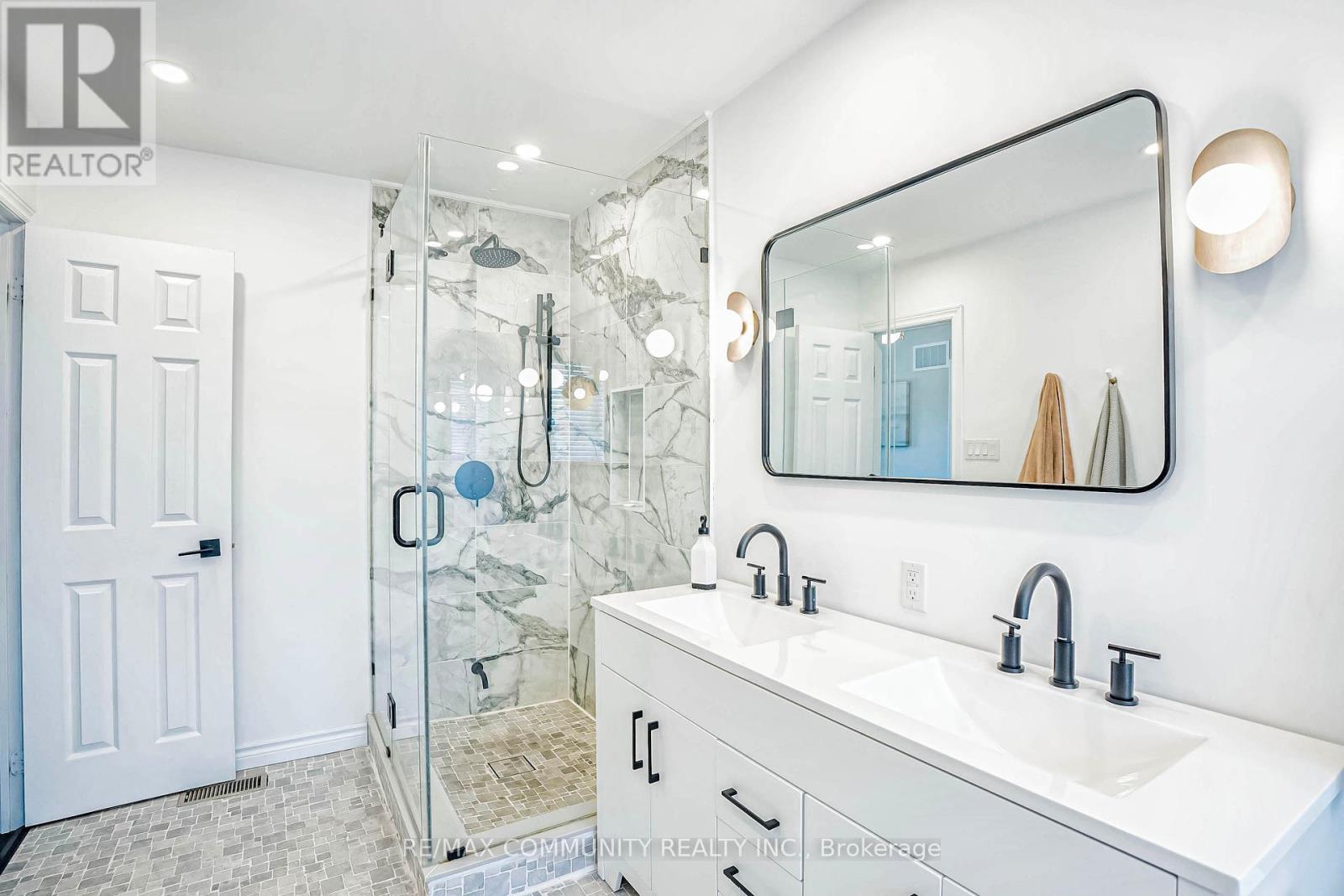292 Esther Drive Barrie, Ontario L4N 0G1
$749,999
Discover this stunning, fully renovated 2+1 bedroom semi-detached home, perfectly situated in a highly desirable area of Barrie. The bright, open-concept main floor features beautiful hardwood floors and smooth ceilings. The gourmet chef's kitchen, complete with an island/breakfast bar, is perfect for culinary enthusiasts and includes a walkout to a spacious deck through new French doors, leading to a beautifully landscaped backyard.The master bedroom boasts an updated glass-enclosed bathroom with double sinks, updated doors with custom handles, and custom-made closets in both bedrooms.The fully finished basement adds incredible value to this home, offering a versatile recreation room, an additional bedroom, and a 4-piece bathroom. Conveniently located within walking distance to the GO train station and close to Highway 400, top-rated schools, and shopping centers, this home provides the perfect blend of comfort, convenience, and style. **** EXTRAS **** Existing Light Fixtures, Window Coverings, Updated door handle Stainless Steel Fridge, Dishwasher ,Stove, Washer & Dryer, C/Air...Much more (id:50787)
Property Details
| MLS® Number | S8451808 |
| Property Type | Single Family |
| Community Name | Painswick South |
| Parking Space Total | 3 |
Building
| Bathroom Total | 3 |
| Bedrooms Above Ground | 2 |
| Bedrooms Below Ground | 1 |
| Bedrooms Total | 3 |
| Appliances | Water Softener, Dishwasher, Dryer, Refrigerator, Stove, Washer, Window Coverings |
| Basement Development | Unfinished |
| Basement Type | Full (unfinished) |
| Construction Style Attachment | Semi-detached |
| Cooling Type | Central Air Conditioning |
| Exterior Finish | Brick |
| Foundation Type | Brick |
| Heating Fuel | Natural Gas |
| Heating Type | Forced Air |
| Stories Total | 2 |
| Type | House |
| Utility Water | Municipal Water |
Parking
| Attached Garage |
Land
| Acreage | No |
| Sewer | Sanitary Sewer |
| Size Irregular | 29.99 X 108.54 Ft |
| Size Total Text | 29.99 X 108.54 Ft |
Rooms
| Level | Type | Length | Width | Dimensions |
|---|---|---|---|---|
| Second Level | Primary Bedroom | 4.87 m | 3.47 m | 4.87 m x 3.47 m |
| Second Level | Bedroom 2 | 3.37 m | 3.32 m | 3.37 m x 3.32 m |
| Second Level | Media | 2.1 m | 2.3 m | 2.1 m x 2.3 m |
| Basement | Bedroom | 3.87 m | 3.25 m | 3.87 m x 3.25 m |
| Basement | Recreational, Games Room | 1 m | 1 m | 1 m x 1 m |
| Main Level | Kitchen | 3.88 m | 3.09 m | 3.88 m x 3.09 m |
| Main Level | Dining Room | 3.88 m | 3.17 m | 3.88 m x 3.17 m |
| Main Level | Family Room | 4.59 m | 3.27 m | 4.59 m x 3.27 m |
| Main Level | Bathroom | 1 m | 1 m | 1 m x 1 m |
https://www.realtor.ca/real-estate/27056474/292-esther-drive-barrie-painswick-south










































