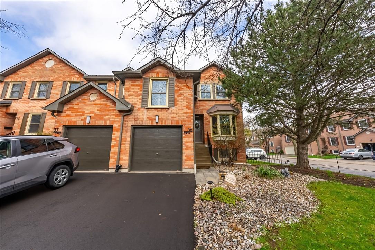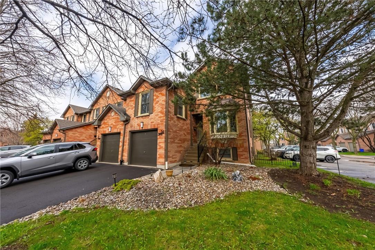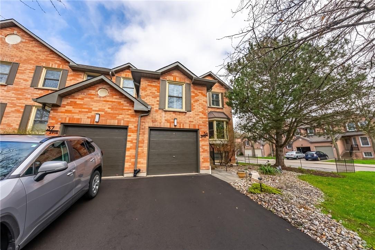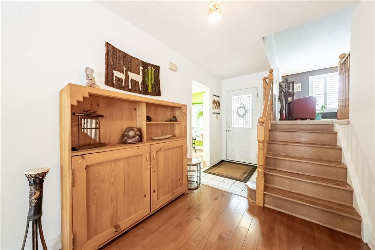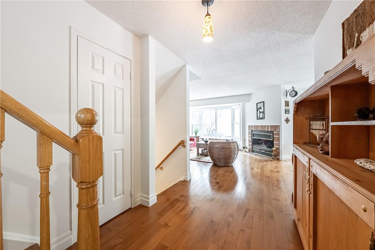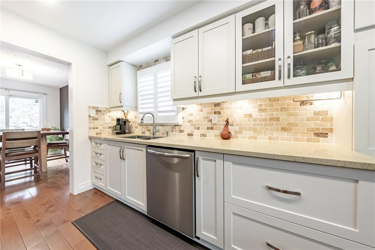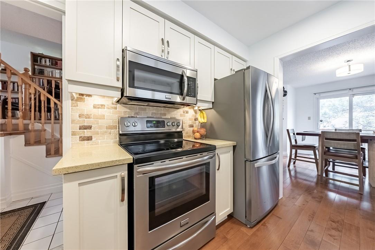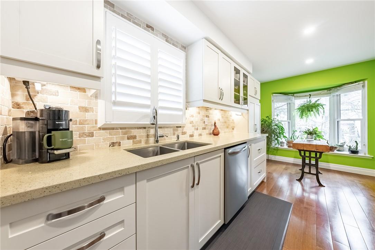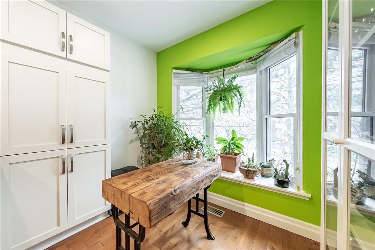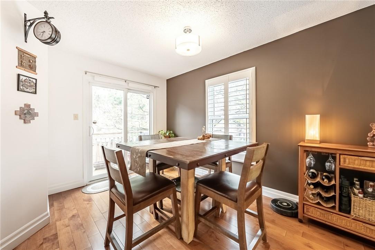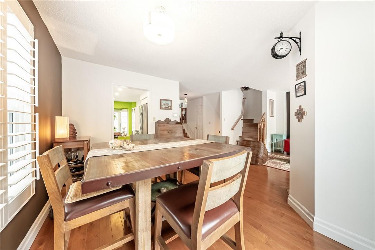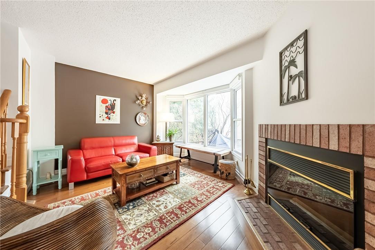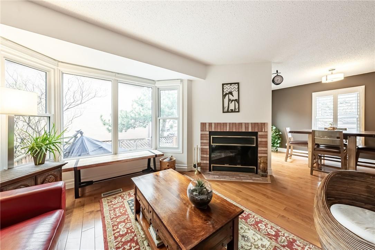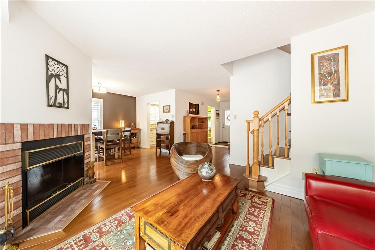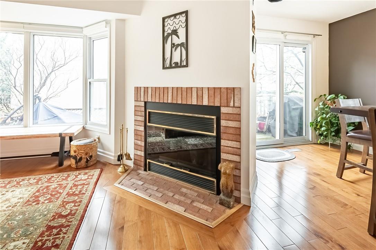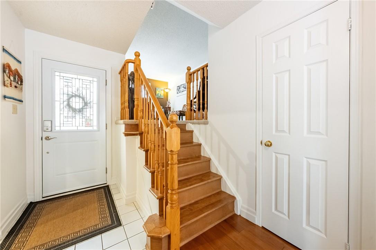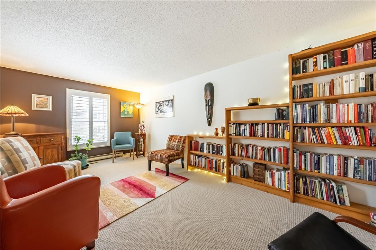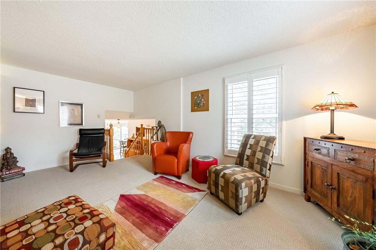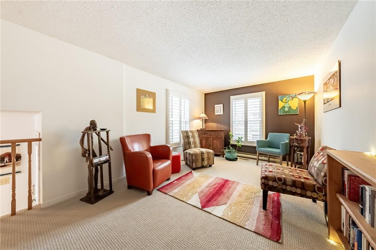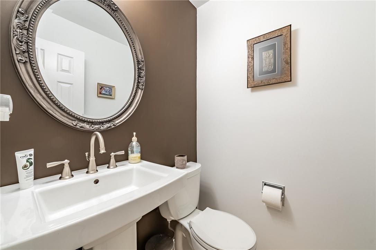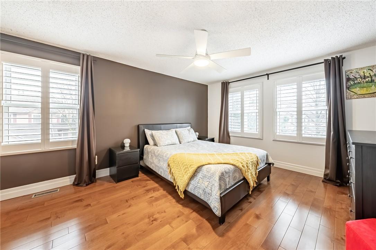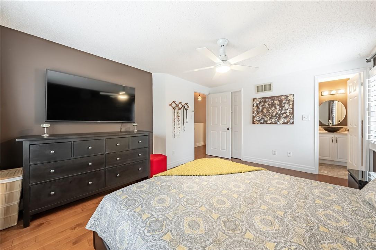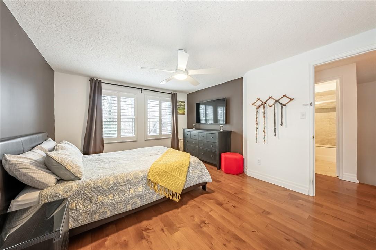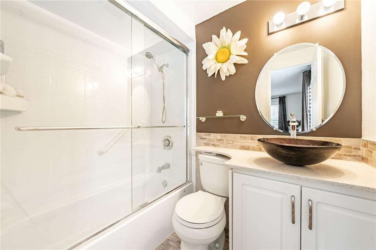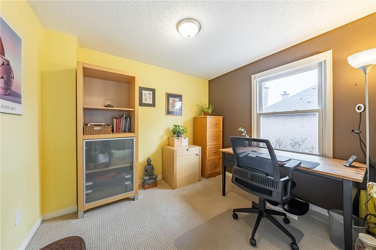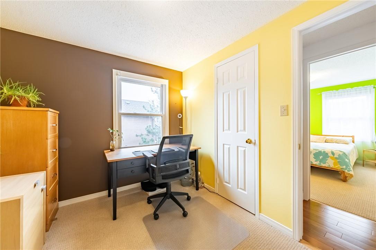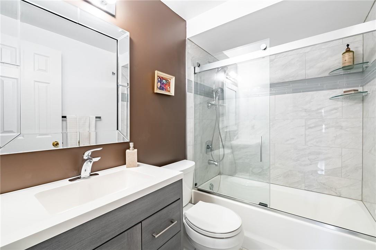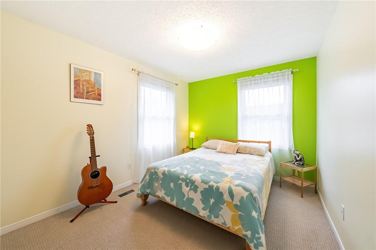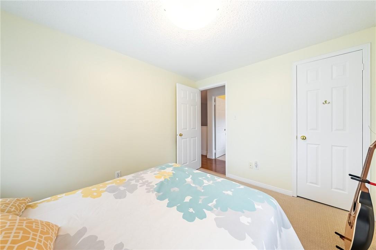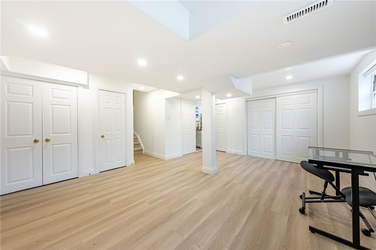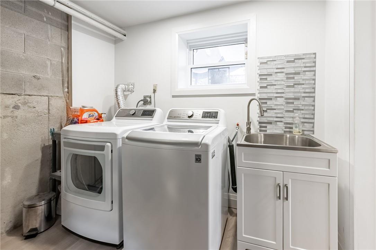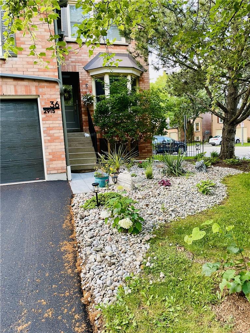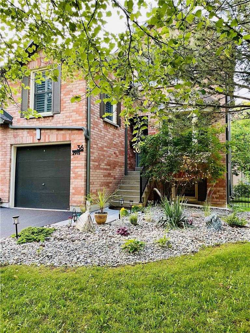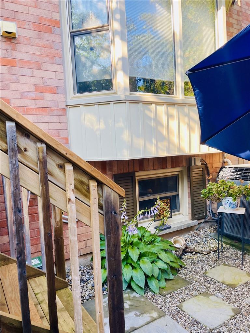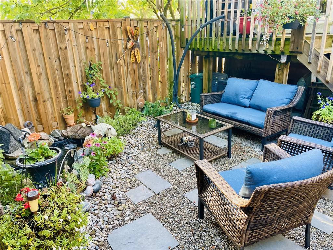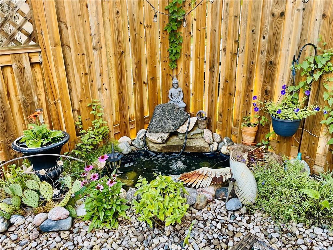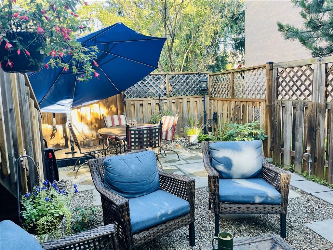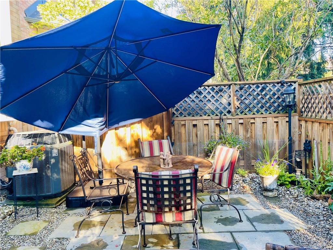289-597-1980
infolivingplus@gmail.com
2915 Headon Forest Drive, Unit #36 Burlington, Ontario L7M 3Z6
3 Bedroom
3 Bathroom
1931 sqft
2 Level
Fireplace
Central Air Conditioning
Forced Air
$898,000Maintenance,
$493.29 Monthly
Maintenance,
$493.29 MonthlyOpen the door and step into this exceptional end unit townhouse. As you walk through this home you will feel comfortable and relaxed. Part of the appeal is the natural light, but you will also notice the updates which include the kitchen, appliances, bathrooms and shutters to name a few. This is one of the larger units in the complex, so it has the added feature of a family room on a separate level. Enjoy your own little oasis in the private rear yard. Convenient location close to trails, transit, GO station, Hwy 407, schools and parks. Make your arrangements to view! (id:50787)
Property Details
| MLS® Number | H4191874 |
| Property Type | Single Family |
| Equipment Type | Water Heater |
| Features | Southern Exposure, Paved Driveway, Sump Pump, Automatic Garage Door Opener |
| Parking Space Total | 2 |
| Rental Equipment Type | Water Heater |
Building
| Bathroom Total | 3 |
| Bedrooms Above Ground | 3 |
| Bedrooms Total | 3 |
| Appliances | Dishwasher, Dryer, Refrigerator, Stove, Washer, Window Coverings, Garage Door Opener |
| Architectural Style | 2 Level |
| Basement Development | Finished |
| Basement Type | Full (finished) |
| Constructed Date | 1990 |
| Construction Style Attachment | Attached |
| Cooling Type | Central Air Conditioning |
| Exterior Finish | Brick, Other |
| Fireplace Fuel | Wood |
| Fireplace Present | Yes |
| Fireplace Type | Other - See Remarks |
| Foundation Type | Block |
| Half Bath Total | 1 |
| Heating Fuel | Natural Gas |
| Heating Type | Forced Air |
| Stories Total | 2 |
| Size Exterior | 1931 Sqft |
| Size Interior | 1931 Sqft |
| Type | Row / Townhouse |
| Utility Water | Municipal Water |
Parking
| Attached Garage |
Land
| Acreage | No |
| Sewer | Municipal Sewage System |
| Size Irregular | X |
| Size Total Text | X|under 1/2 Acre |
Rooms
| Level | Type | Length | Width | Dimensions |
|---|---|---|---|---|
| Second Level | Family Room | 10' 5'' x 18' 1'' | ||
| Third Level | Primary Bedroom | 12' 0'' x 14' 6'' | ||
| Third Level | 4pc Ensuite Bath | 6' 11'' x 4' 10'' | ||
| Third Level | Bedroom | 11' 3'' x 9' 0'' | ||
| Third Level | Bedroom | 8' 3'' x 9' 7'' | ||
| Third Level | 4pc Bathroom | Measurements not available | ||
| Basement | Recreation Room | 14' 2'' x 27' 0'' | ||
| Basement | Laundry Room | 9' 0'' x 8' 10'' | ||
| Ground Level | Eat In Kitchen | 8' 0'' x 17' 6'' | ||
| Ground Level | Dining Room | 8' 6'' x 12' 9'' | ||
| Ground Level | Living Room | 14' 6'' x 14' 8'' | ||
| Ground Level | 2pc Bathroom | Measurements not available |
https://www.realtor.ca/real-estate/26877292/2915-headon-forest-drive-unit-36-burlington

