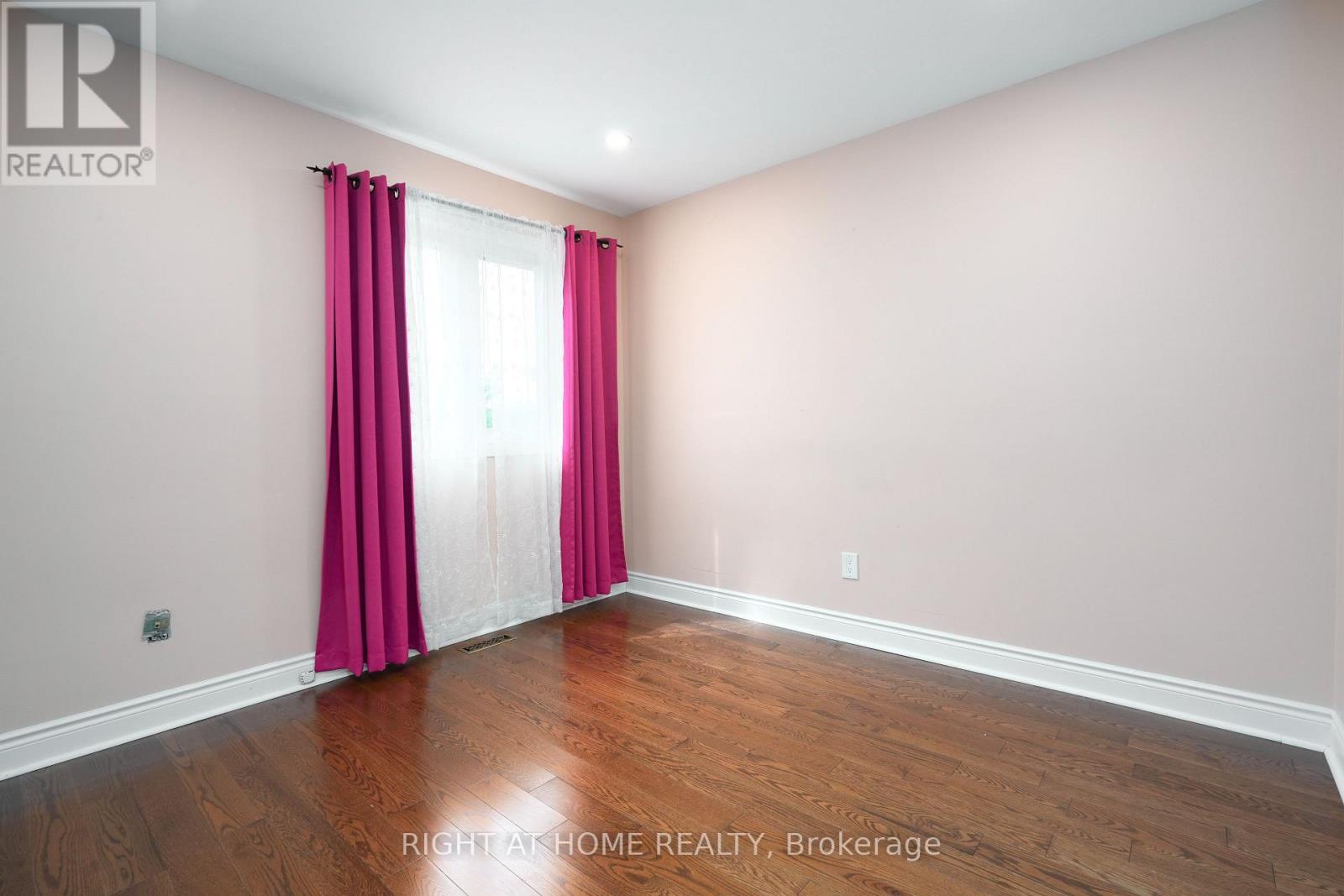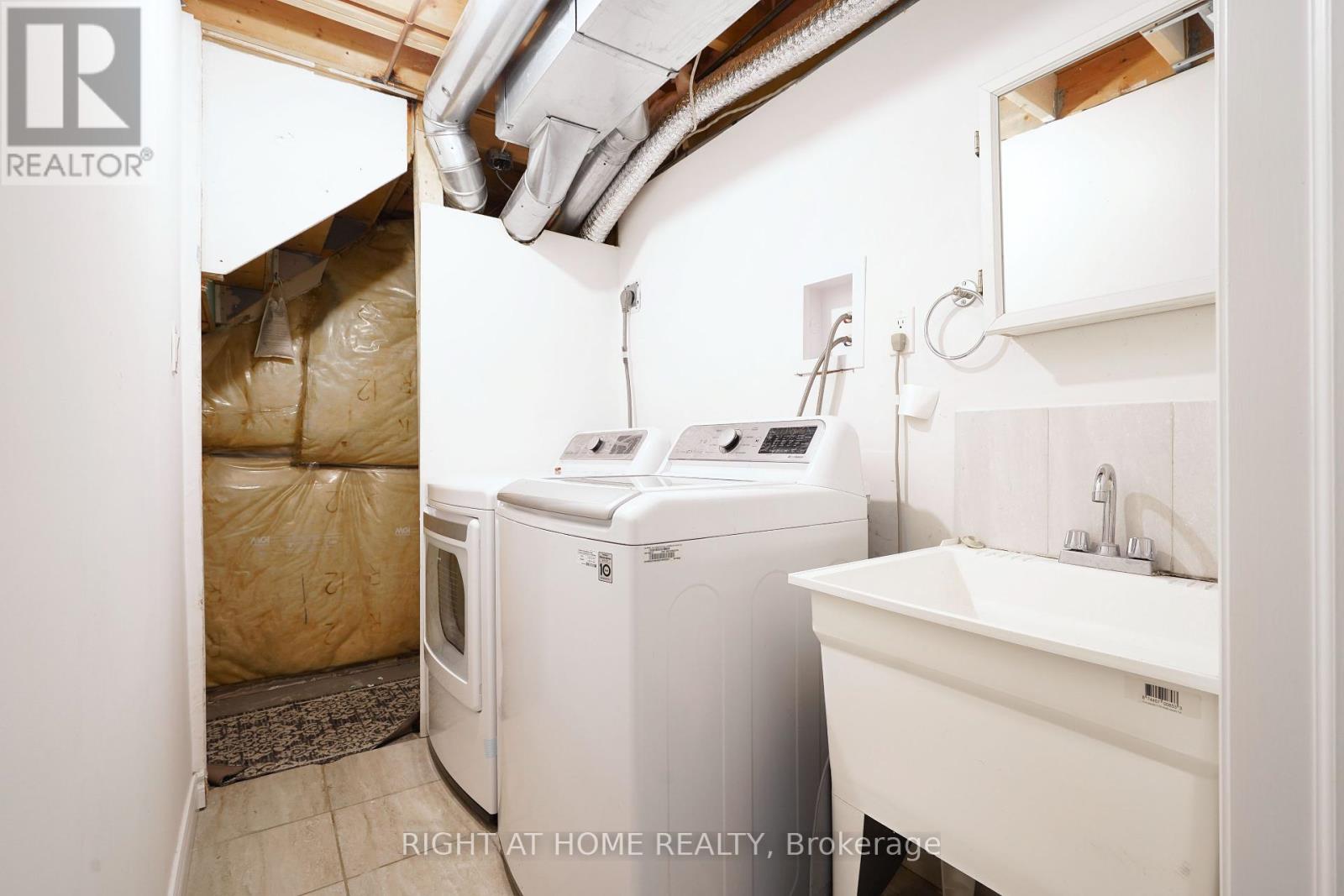4 Bedroom
3 Bathroom
1500 - 2000 sqft
Fireplace
Central Air Conditioning
Forced Air
$1,288,888
MUST SEE! Welcome to 2914 Picton Pl! Opportunity to move into a wonderful upgraded detached home in Central Erin Mills! This house will not last! Located on a quiet street with no popcorn ceilings and pot lights throughout. Enclosed front porch for added security, perfect for plant lovers, presenting a bright and spacious entry. Open-concept living and dining area with hardwood floors and pot lights. Bright and spacious family room on the 2nd floor. Great backyard for having friends over. Open kitchen with dining area and walkout to the rear patio, overlooking the naturally lit family room with a built-in fireplace. Upper level offers 3 bedrooms and 1 full bath. Primary bedroom with a his & her closet. Full finished basement with another bedroom and bathroom, and an oversized family rec-room. Do not miss the chance to own a detached home in a prime Erin Mills location for the price of a semi! Steps to shopping centres, top-rated schools, public transit, universities, HWY 403, HWY 401, and much more! (id:50787)
Property Details
|
MLS® Number
|
W12107423 |
|
Property Type
|
Single Family |
|
Community Name
|
Central Erin Mills |
|
Parking Space Total
|
4 |
|
Structure
|
Deck |
Building
|
Bathroom Total
|
3 |
|
Bedrooms Above Ground
|
3 |
|
Bedrooms Below Ground
|
1 |
|
Bedrooms Total
|
4 |
|
Amenities
|
Fireplace(s) |
|
Appliances
|
Water Heater |
|
Basement Development
|
Finished |
|
Basement Type
|
N/a (finished) |
|
Construction Style Attachment
|
Detached |
|
Cooling Type
|
Central Air Conditioning |
|
Exterior Finish
|
Vinyl Siding, Brick |
|
Fireplace Present
|
Yes |
|
Fireplace Total
|
1 |
|
Flooring Type
|
Hardwood, Laminate |
|
Foundation Type
|
Poured Concrete |
|
Half Bath Total
|
1 |
|
Heating Fuel
|
Natural Gas |
|
Heating Type
|
Forced Air |
|
Stories Total
|
2 |
|
Size Interior
|
1500 - 2000 Sqft |
|
Type
|
House |
|
Utility Water
|
Municipal Water |
Parking
|
Attached Garage
|
|
|
No Garage
|
|
Land
|
Acreage
|
No |
|
Sewer
|
Sanitary Sewer |
|
Size Depth
|
114 Ft ,2 In |
|
Size Frontage
|
32 Ft |
|
Size Irregular
|
32 X 114.2 Ft |
|
Size Total Text
|
32 X 114.2 Ft |
Rooms
| Level |
Type |
Length |
Width |
Dimensions |
|
Second Level |
Family Room |
4.99 m |
4.59 m |
4.99 m x 4.59 m |
|
Second Level |
Primary Bedroom |
4.88 m |
3.048 m |
4.88 m x 3.048 m |
|
Second Level |
Bedroom |
3.389 m |
2.908 m |
3.389 m x 2.908 m |
|
Second Level |
Bedroom |
3.21 m |
3.109 m |
3.21 m x 3.109 m |
|
Basement |
Recreational, Games Room |
3.149 m |
3.048 m |
3.149 m x 3.048 m |
|
Basement |
Bedroom |
3.889 m |
4.2 m |
3.889 m x 4.2 m |
|
Main Level |
Living Room |
4.569 m |
3.81 m |
4.569 m x 3.81 m |
|
Main Level |
Dining Room |
3.048 m |
2.749 m |
3.048 m x 2.749 m |
|
Main Level |
Kitchen |
3.959 m |
3.658 m |
3.959 m x 3.658 m |
https://www.realtor.ca/real-estate/28223035/2914-picton-place-mississauga-central-erin-mills-central-erin-mills























