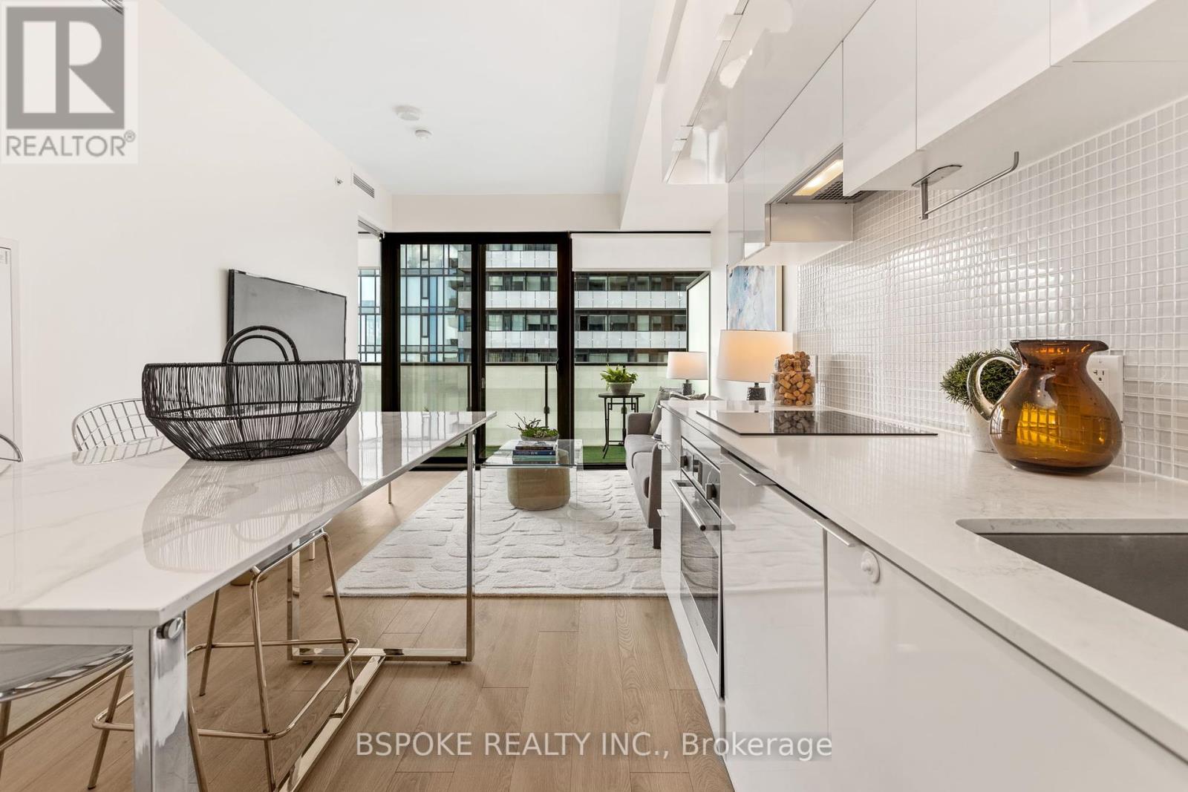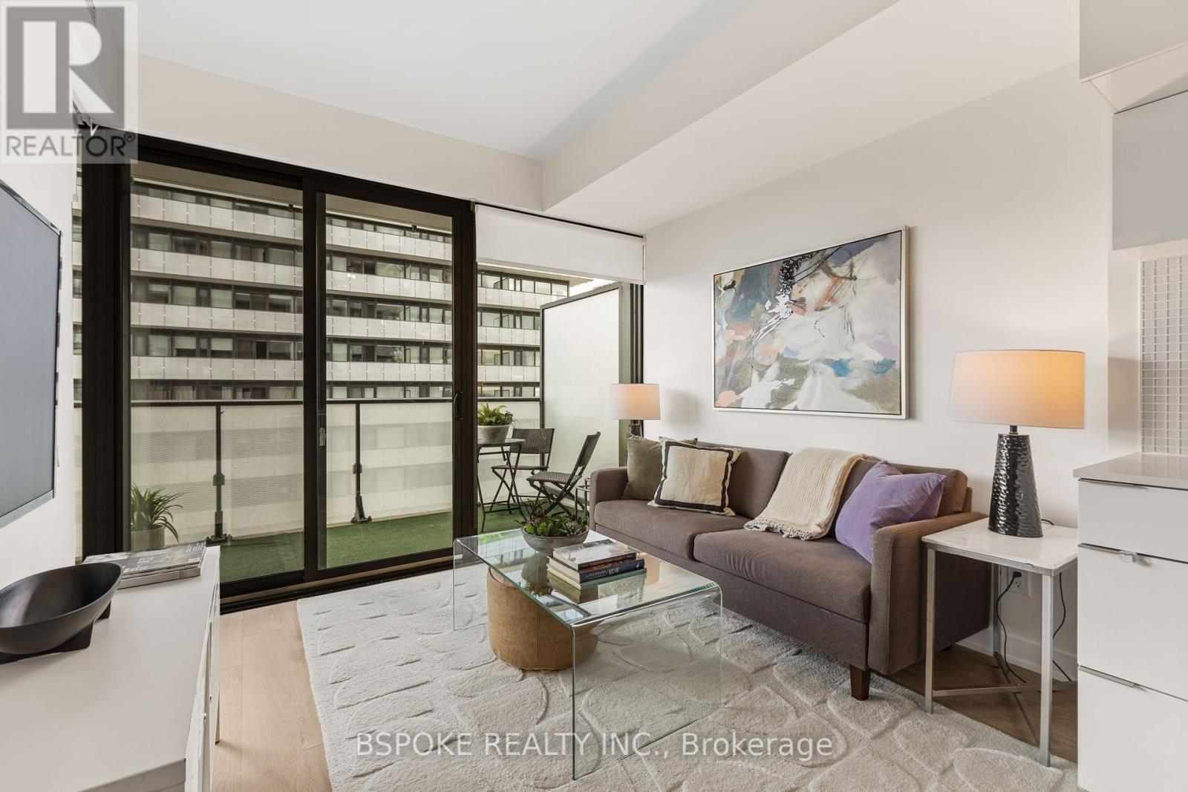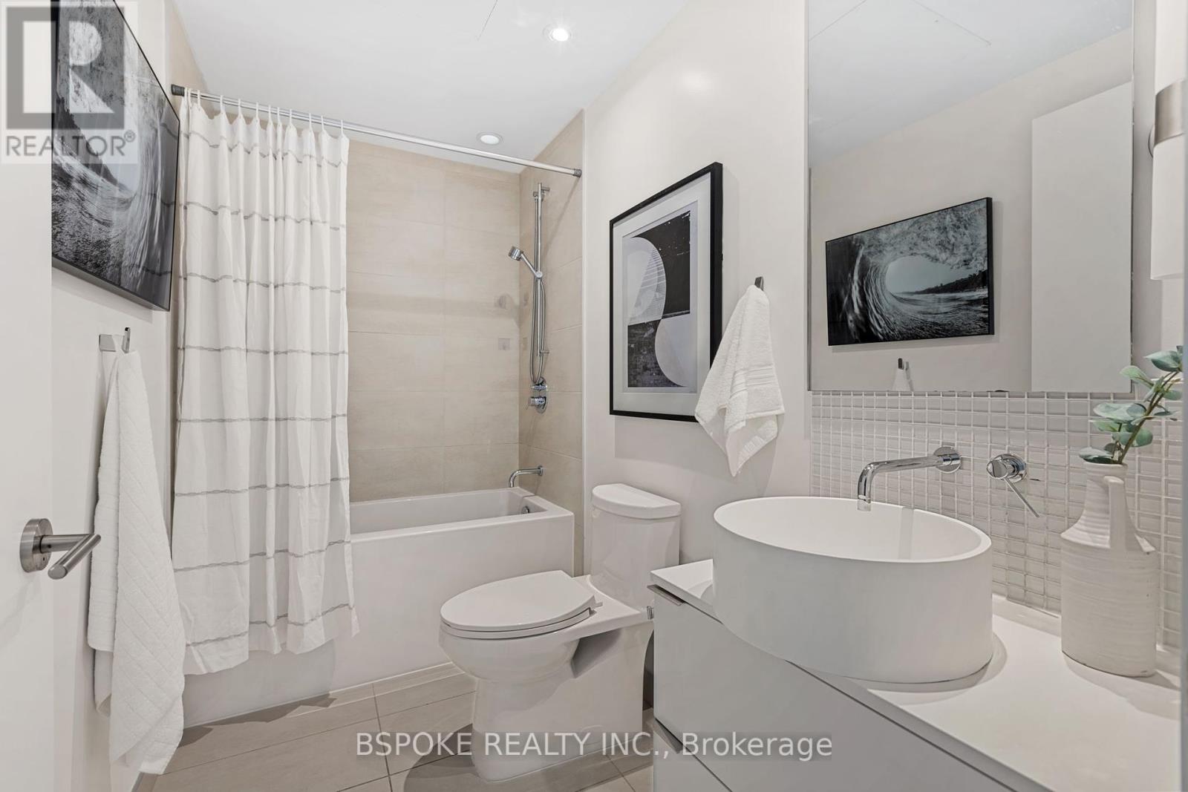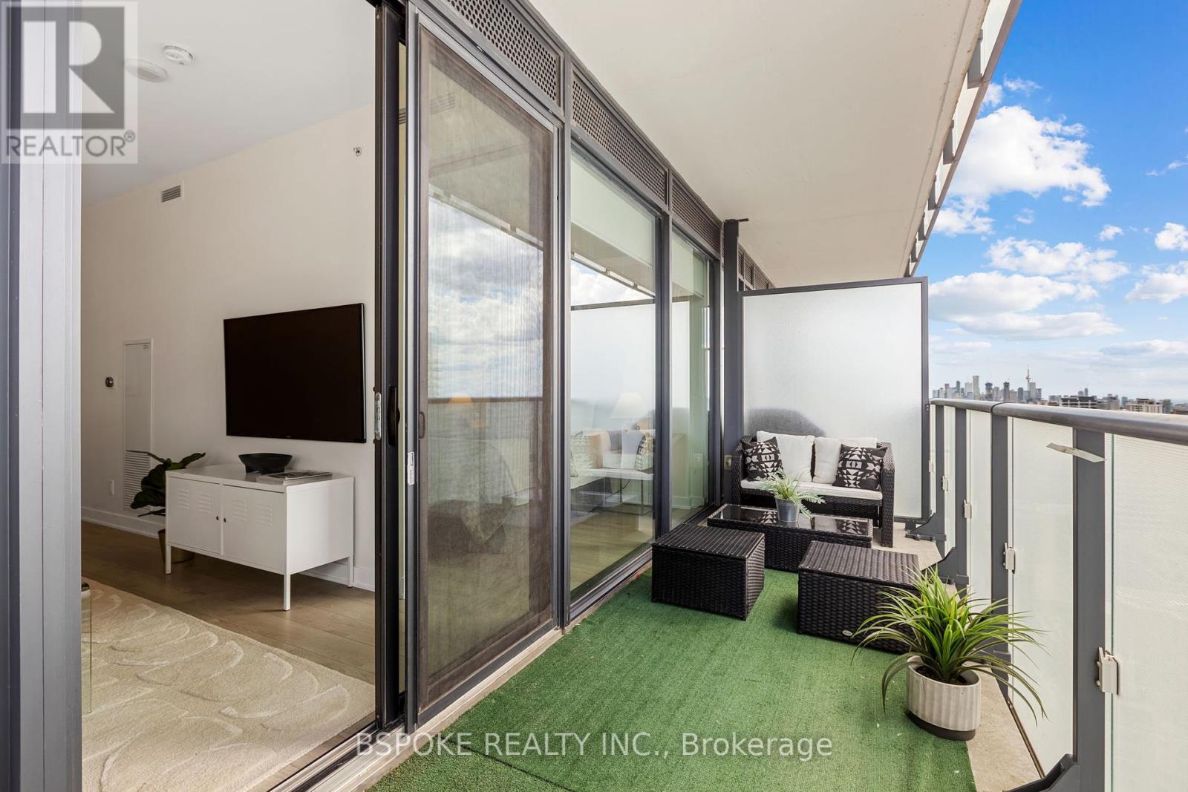2912 - 185 Roehampton Avenue Toronto, Ontario M4P 0C6
$650,000Maintenance,
$484.75 Monthly
Maintenance,
$484.75 MonthlyThis modern oasis in the heart of the vibrant Yonge and Eglinton neighbourhood is the perfect blend of style, functionality, and convenience. Upon entry, a spacious hallway with a large closet leads to a cozy den, an ideal private space for a home office. The engineered hardwood flooring adds elegance and warmth throughout, while the bright living area, illuminated by floor-to-ceiling windows, opens to a large balcony, perfect for morning coffee or evening drinks with stunning downtown views, including the iconic CN Tower. The open-concept dining and living area is designed for seamless entertaining, with a sleek, modern kitchen offering efficient storage and room for a dining table or island. The bedroom, a peaceful sanctuary, features a double closet and built-in roller blinds for privacy. The chic bathroom boasts a stylish white vessel sink. Exceptional building amenities include a gym, sauna, party room with bar and pool table, infinity pool, hot tub, and 24-hour concierge service. Situated in the bustling Yonge and Eglinton area, you're steps away from the subway, restaurants, pubs, grocery stores, coffee shops, and vibrant nightlife, ensuring a dynamic urban lifestyle. (id:50787)
Property Details
| MLS® Number | C8423834 |
| Property Type | Single Family |
| Community Name | Mount Pleasant West |
| Amenities Near By | Schools |
| Community Features | Pet Restrictions |
| Features | In Suite Laundry |
Building
| Bathroom Total | 1 |
| Bedrooms Above Ground | 1 |
| Bedrooms Below Ground | 1 |
| Bedrooms Total | 2 |
| Amenities | Security/concierge, Exercise Centre, Sauna, Storage - Locker |
| Appliances | Dishwasher, Dryer, Refrigerator, Stove, Washer |
| Cooling Type | Central Air Conditioning |
| Exterior Finish | Concrete |
| Heating Fuel | Natural Gas |
| Heating Type | Forced Air |
| Type | Apartment |
Land
| Acreage | No |
| Land Amenities | Schools |
Rooms
| Level | Type | Length | Width | Dimensions |
|---|---|---|---|---|
| Main Level | Bedroom | 3.23 m | 2.75 m | 3.23 m x 2.75 m |
| Main Level | Living Room | 8.67 m | 3.18 m | 8.67 m x 3.18 m |
| Main Level | Den | 2.75 m | 2.75 m | 2.75 m x 2.75 m |
| Main Level | Kitchen | 2.75 m | 2.75 m | 2.75 m x 2.75 m |
https://www.realtor.ca/real-estate/27019543/2912-185-roehampton-avenue-toronto-mount-pleasant-west































