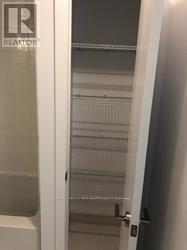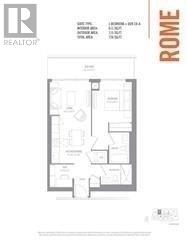2 Bedroom
2 Bathroom
600 - 699 sqft
Central Air Conditioning
Forced Air
$2,400 Monthly
Fabulous Upgraded Luxury Condo Suite in Much Desirable Upscale Building in One of the Best Midtown Locations! Bright & Spacious Living Room with Walk-Out to Large Balcony, Open Concept Dining Room, Modern Upgraded Kitchen, Large Prime Bedroom with 4-pc Ensuite! Conveniently Located Open Concept Den is Perfect for Home Office! The 2nd Bathroom is a Great Rare Convenience Providing Extra Privacy for the Occupants of the Suite! Magnificent Unobstructed View! (id:50787)
Property Details
|
MLS® Number
|
C12127899 |
|
Property Type
|
Single Family |
|
Neigbourhood
|
Toronto—St. Paul's |
|
Community Name
|
Mount Pleasant West |
|
Amenities Near By
|
Park, Public Transit |
|
Community Features
|
Pets Not Allowed |
|
Features
|
Balcony, Carpet Free |
|
View Type
|
View |
Building
|
Bathroom Total
|
2 |
|
Bedrooms Above Ground
|
1 |
|
Bedrooms Below Ground
|
1 |
|
Bedrooms Total
|
2 |
|
Amenities
|
Security/concierge, Exercise Centre, Party Room, Storage - Locker |
|
Appliances
|
Window Coverings |
|
Cooling Type
|
Central Air Conditioning |
|
Exterior Finish
|
Concrete |
|
Fire Protection
|
Security System |
|
Flooring Type
|
Laminate |
|
Heating Fuel
|
Natural Gas |
|
Heating Type
|
Forced Air |
|
Size Interior
|
600 - 699 Sqft |
|
Type
|
Apartment |
Parking
Land
|
Acreage
|
No |
|
Land Amenities
|
Park, Public Transit |
Rooms
| Level |
Type |
Length |
Width |
Dimensions |
|
Flat |
Living Room |
3.12 m |
2.7 m |
3.12 m x 2.7 m |
|
Flat |
Dining Room |
3.6 m |
3 m |
3.6 m x 3 m |
|
Flat |
Kitchen |
3 m |
3.6 m |
3 m x 3.6 m |
|
Flat |
Primary Bedroom |
3.16 m |
3.05 m |
3.16 m x 3.05 m |
|
Flat |
Den |
1.72 m |
1.72 m |
1.72 m x 1.72 m |
https://www.realtor.ca/real-estate/28267922/2910-2221-yonge-street-toronto-mount-pleasant-west-mount-pleasant-west




























