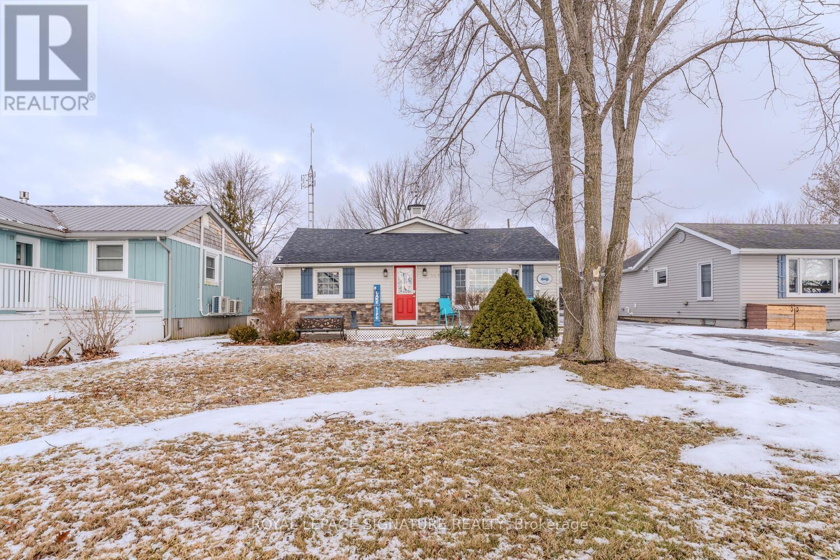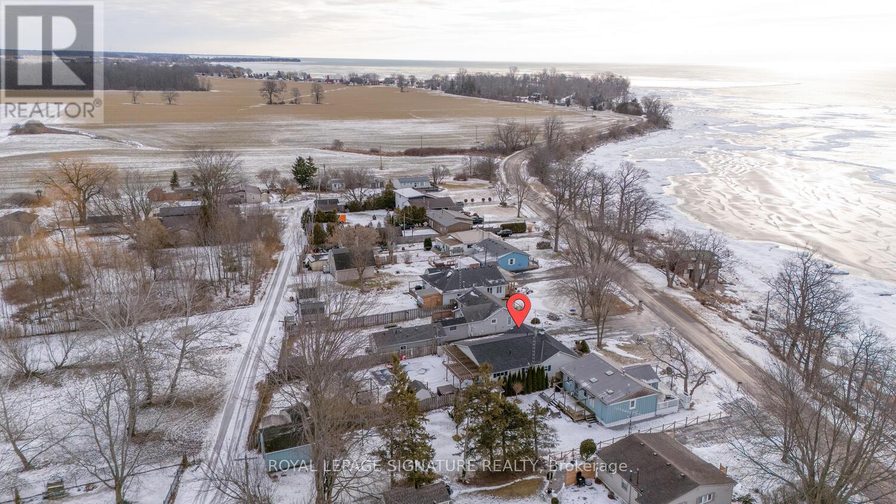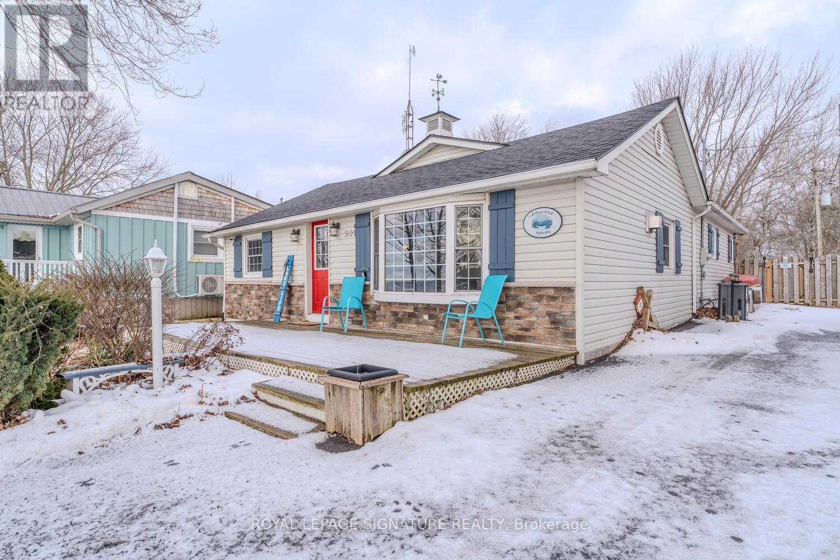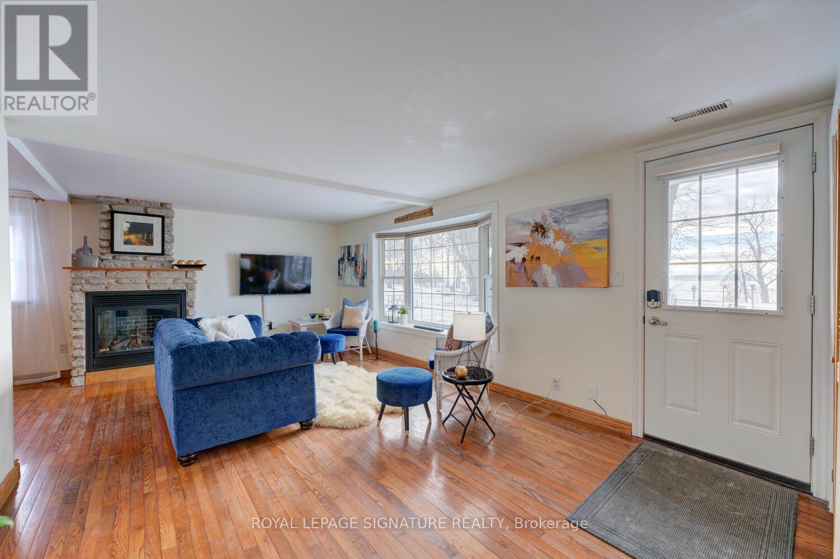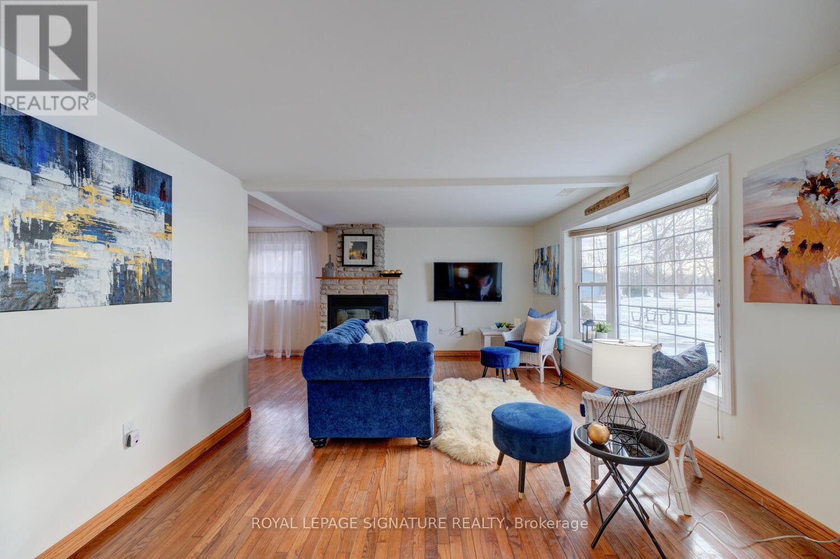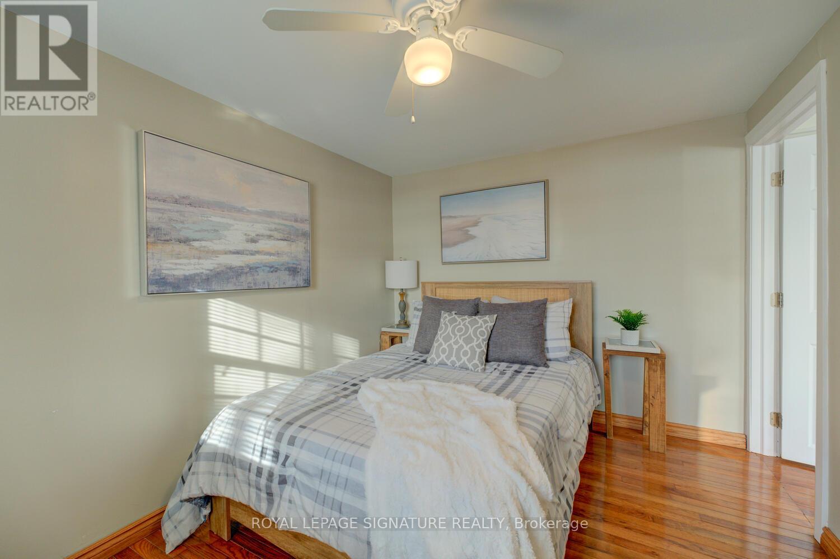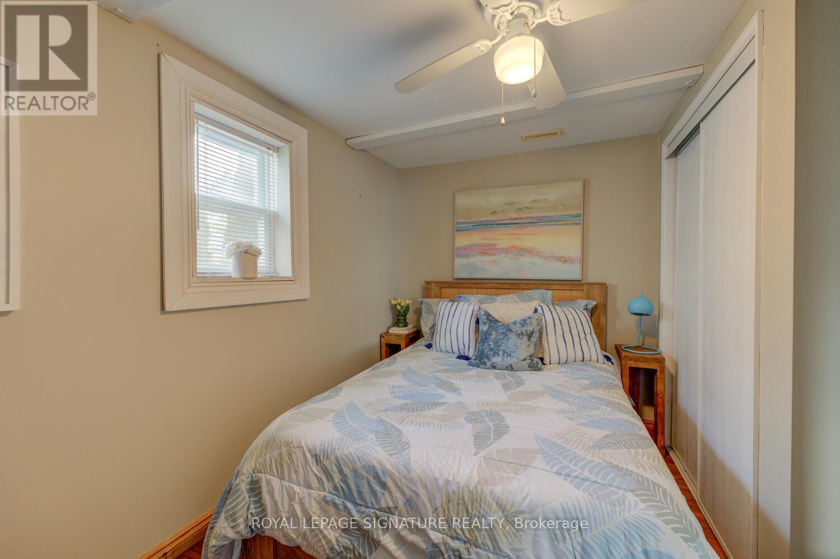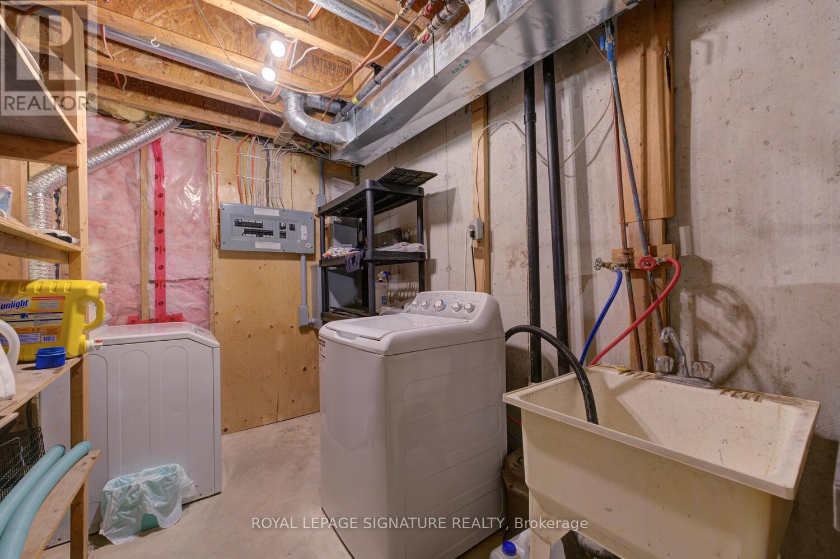3 Bedroom
2 Bathroom
1500 - 2000 sqft
Bungalow
Fireplace
Inground Pool
Central Air Conditioning
Forced Air
Waterfront
$1,074,900
Truly the complete package! This Home features a magnificent open water views of beautiful Lake Erie, this four season home features over 1,600 square feet of well laid out living space. A large living room with hardwood floors and gas fireplace welcomes you, and flows nicely into the dining room with built in storage. The rear addition contains the HUGE custom kitchen , and is an entertainers dream with a large island with granite counter top, tons of cupboard space and higher end S/S appliances with an extra large Fridge, as well as the generous primary bedroom with 5 piece ensuite. Lake too choppy for a swim today? No problem ... the large backyard oasis includes an inground pool with new lining (2024), Winter cover, pump and filter. Also enjoy the hot tub steps outside the master bedroom! Rare deeded ownership on the southside of the road with combination sand and shale beach. Recent updates include furnace (2018), Central air(2021), Briggs and Stratton generator (service 2024), sump pump and back up, refreshed main bath and stairs to the lake. Located on one of the nicest, low density sections of Lakeshore, this one is not a drive by as it is deceptively larger than it appears! Waterfront ownership without the worry of break wall maintenance and repair. New Driveway (id:50787)
Property Details
|
MLS® Number
|
X12062539 |
|
Property Type
|
Single Family |
|
Community Name
|
Haldimand |
|
Amenities Near By
|
Beach |
|
Easement
|
Unknown, None |
|
Features
|
Irregular Lot Size, Flat Site, Carpet Free |
|
Parking Space Total
|
6 |
|
Pool Type
|
Inground Pool |
|
Structure
|
Deck, Shed |
|
View Type
|
View, Lake View, View Of Water, Direct Water View |
|
Water Front Name
|
Lake Erie |
|
Water Front Type
|
Waterfront |
Building
|
Bathroom Total
|
2 |
|
Bedrooms Above Ground
|
3 |
|
Bedrooms Total
|
3 |
|
Age
|
51 To 99 Years |
|
Amenities
|
Fireplace(s) |
|
Appliances
|
Hot Tub, Water Heater, Dishwasher, Dryer, Furniture, Microwave, Oven, Range, Washer, Window Coverings, Refrigerator |
|
Architectural Style
|
Bungalow |
|
Basement Development
|
Unfinished |
|
Basement Type
|
Partial (unfinished) |
|
Construction Style Attachment
|
Detached |
|
Cooling Type
|
Central Air Conditioning |
|
Exterior Finish
|
Brick, Vinyl Siding |
|
Fireplace Present
|
Yes |
|
Fireplace Total
|
1 |
|
Foundation Type
|
Poured Concrete |
|
Heating Fuel
|
Natural Gas |
|
Heating Type
|
Forced Air |
|
Stories Total
|
1 |
|
Size Interior
|
1500 - 2000 Sqft |
|
Type
|
House |
|
Utility Water
|
Municipal Water, Cistern |
Parking
Land
|
Access Type
|
Public Road |
|
Acreage
|
No |
|
Fence Type
|
Fenced Yard |
|
Land Amenities
|
Beach |
|
Sewer
|
Holding Tank |
|
Size Depth
|
210 Ft |
|
Size Frontage
|
50 Ft |
|
Size Irregular
|
50 X 210 Ft |
|
Size Total Text
|
50 X 210 Ft |
|
Zoning Description
|
H A13f1 |
Rooms
| Level |
Type |
Length |
Width |
Dimensions |
|
Main Level |
Living Room |
6.65 m |
3.45 m |
6.65 m x 3.45 m |
|
Main Level |
Dining Room |
4.24 m |
3.45 m |
4.24 m x 3.45 m |
|
Main Level |
Kitchen |
7.18 m |
4.14 m |
7.18 m x 4.14 m |
|
Main Level |
Primary Bedroom |
5.28 m |
3.63 m |
5.28 m x 3.63 m |
|
Main Level |
Bedroom 2 |
3.5 m |
2.66 m |
3.5 m x 2.66 m |
|
Main Level |
Bedroom 3 |
3.53 m |
2.66 m |
3.53 m x 2.66 m |
|
Main Level |
Bathroom |
2.03 m |
2.26 m |
2.03 m x 2.26 m |
|
Main Level |
Bathroom |
3.78 m |
3.53 m |
3.78 m x 3.53 m |
Utilities
|
Cable
|
Available |
|
Sewer
|
Installed |
https://www.realtor.ca/real-estate/28121967/291-lakeshore-road-n-haldimand-haldimand

