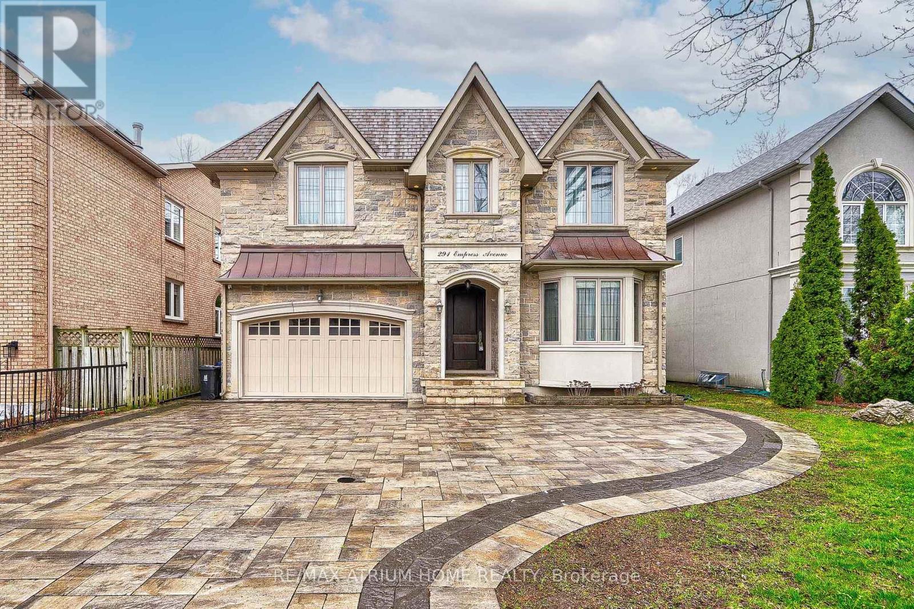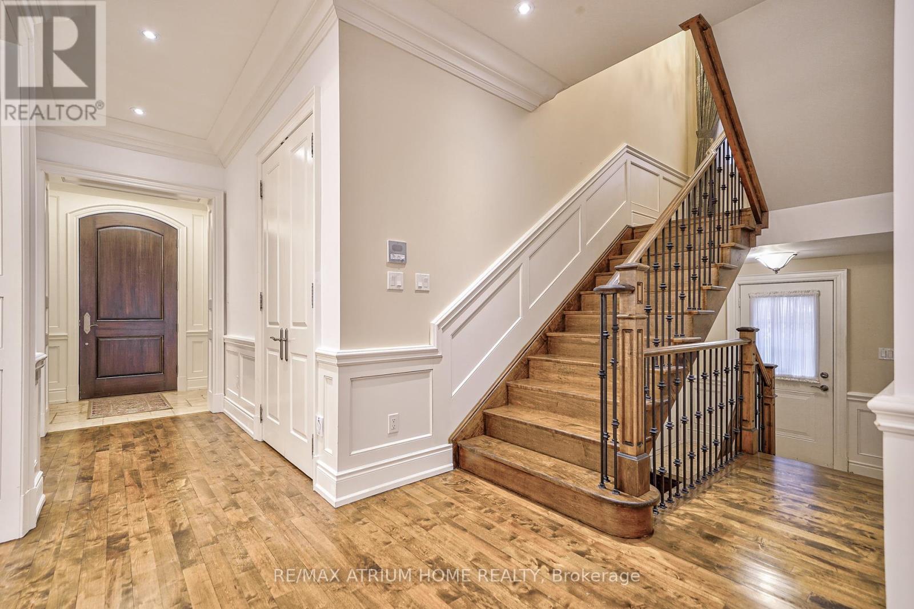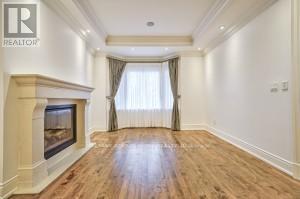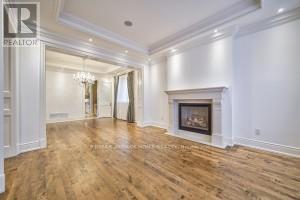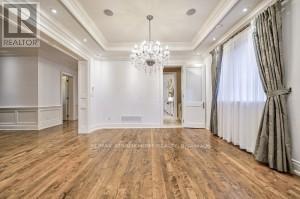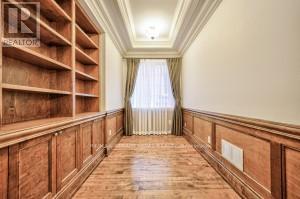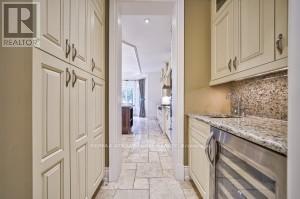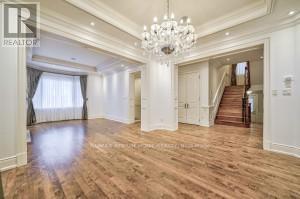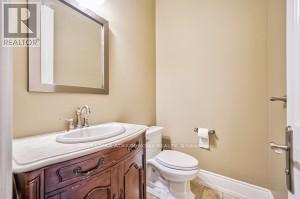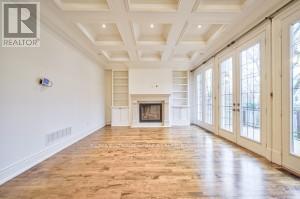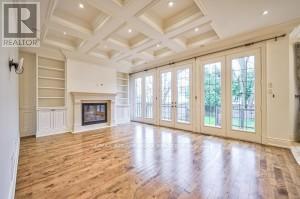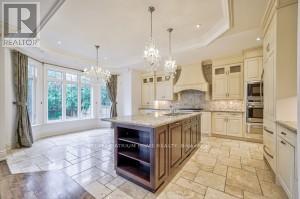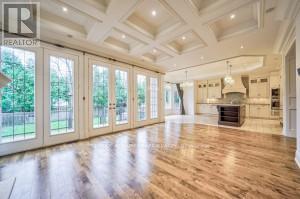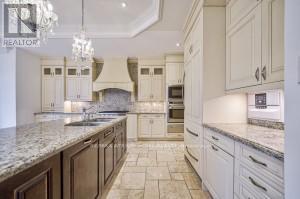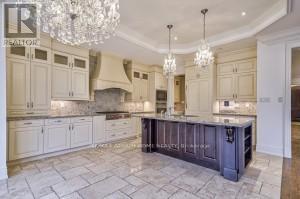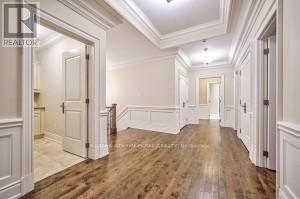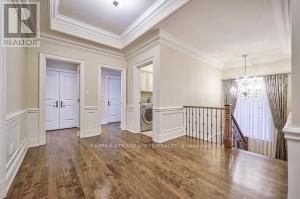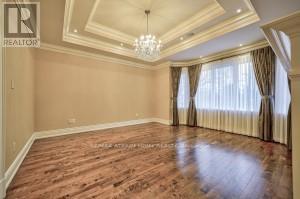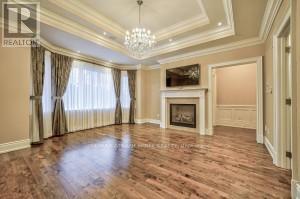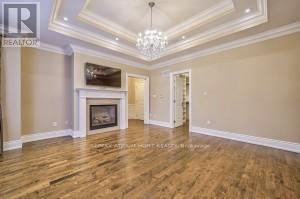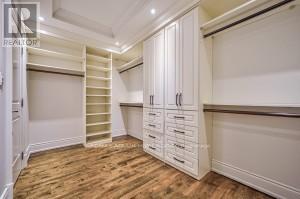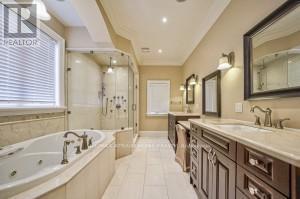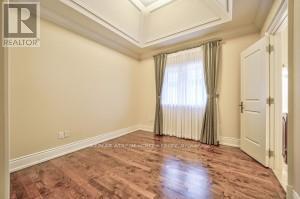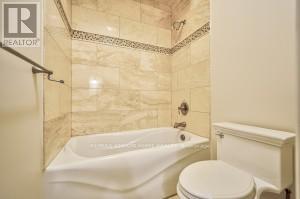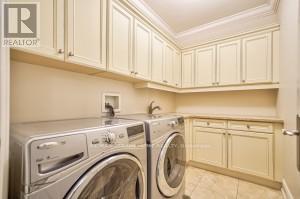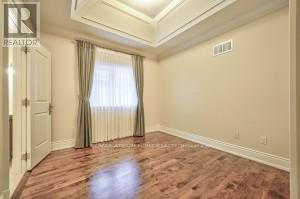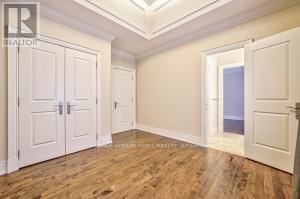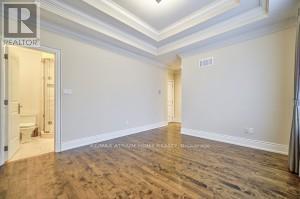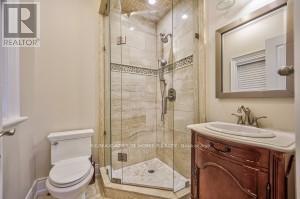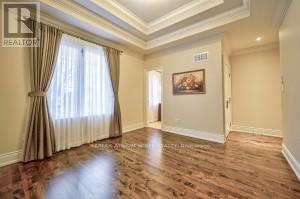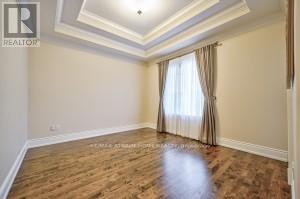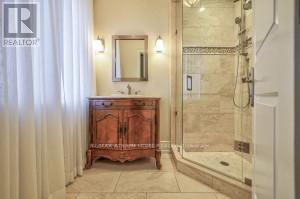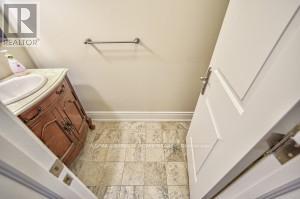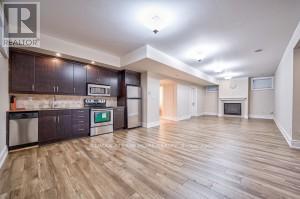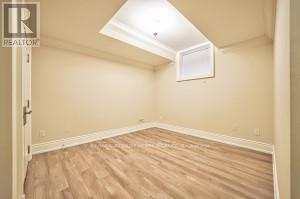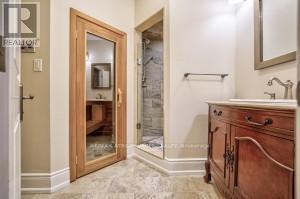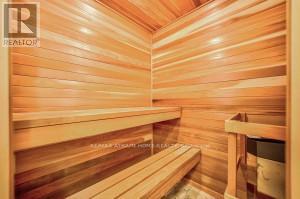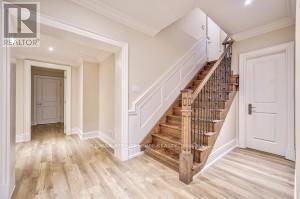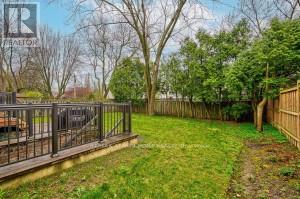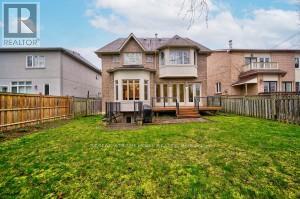289-597-1980
infolivingplus@gmail.com
291 Empress Ave Toronto, Ontario M2N 3V2
7 Bedroom
7 Bathroom
Fireplace
Central Air Conditioning
Forced Air
$9,000 Monthly
Magnificent Custom Built 5 Bedroom Home, The Ultimate In Luxury Living With Over 5000 Sqf. Of Living Space, Superb Interior Design With Extensive Trim Work & Wainscoting, Expertly Equipped Gourmet Kitchen W/Breakfast Room, Grand Master Suite W/Gorgeous W/I Closet. Fabulous Lower Level W/Walk-Out To Breathtaking Garden **** EXTRAS **** Walk To Best Shops, Restaurants, Hollywood P.S., Earl Haig S.S., Claude Watson School For The Art (id:50787)
Property Details
| MLS® Number | C8264686 |
| Property Type | Single Family |
| Community Name | Willowdale East |
| Parking Space Total | 6 |
Building
| Bathroom Total | 7 |
| Bedrooms Above Ground | 5 |
| Bedrooms Below Ground | 2 |
| Bedrooms Total | 7 |
| Basement Development | Finished |
| Basement Features | Walk-up |
| Basement Type | N/a (finished) |
| Construction Style Attachment | Detached |
| Cooling Type | Central Air Conditioning |
| Exterior Finish | Brick, Stone |
| Fireplace Present | Yes |
| Heating Fuel | Natural Gas |
| Heating Type | Forced Air |
| Stories Total | 2 |
| Type | House |
Parking
| Attached Garage |
Land
| Acreage | No |
| Size Irregular | 50 X 127 Ft |
| Size Total Text | 50 X 127 Ft |
Rooms
| Level | Type | Length | Width | Dimensions |
|---|---|---|---|---|
| Second Level | Primary Bedroom | 5.13 m | 4.7 m | 5.13 m x 4.7 m |
| Second Level | Bedroom 2 | 4.11 m | 3.8 m | 4.11 m x 3.8 m |
| Second Level | Bedroom 3 | 4.18 m | 3.66 m | 4.18 m x 3.66 m |
| Second Level | Bedroom 4 | 4 m | 3.33 m | 4 m x 3.33 m |
| Second Level | Bedroom 5 | 4.04 m | 3.33 m | 4.04 m x 3.33 m |
| Lower Level | Recreational, Games Room | 10.47 m | 3.95 m | 10.47 m x 3.95 m |
| Lower Level | Bedroom | 3.87 m | 3.29 m | 3.87 m x 3.29 m |
| Main Level | Living Room | 4.44 m | 3.92 m | 4.44 m x 3.92 m |
| Main Level | Dining Room | 4.21 m | 3.71 m | 4.21 m x 3.71 m |
| Main Level | Kitchen | 4.39 m | 5.75 m | 4.39 m x 5.75 m |
| Main Level | Library | 4.06 m | 2.45 m | 4.06 m x 2.45 m |
| Main Level | Family Room | 6.21 m | 4.37 m | 6.21 m x 4.37 m |
https://www.realtor.ca/real-estate/26792764/291-empress-ave-toronto-willowdale-east

