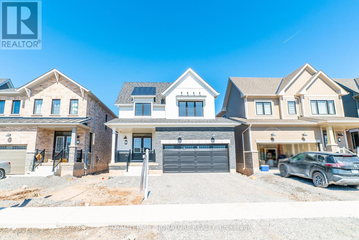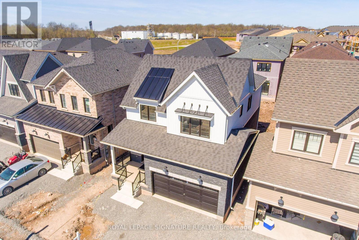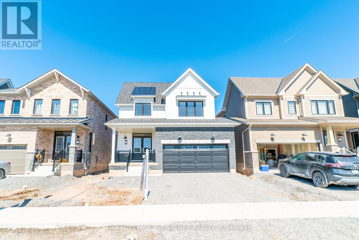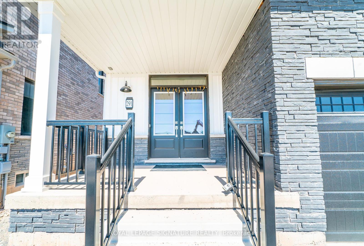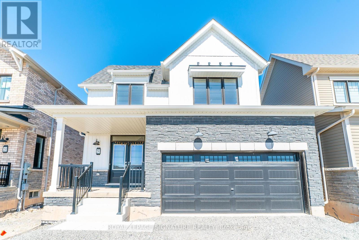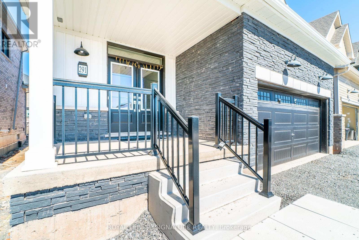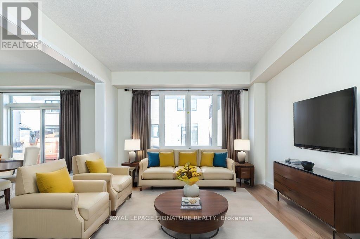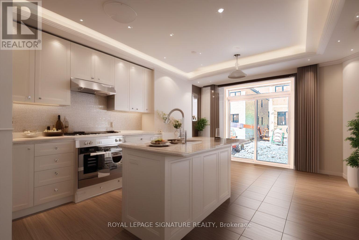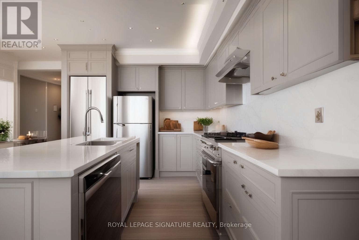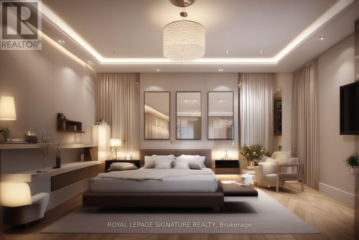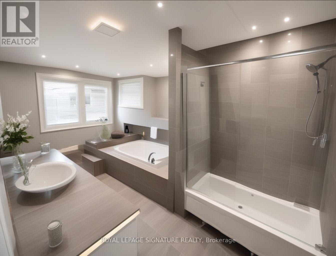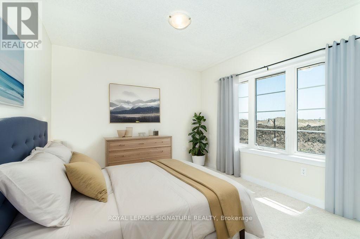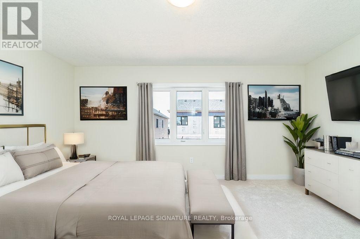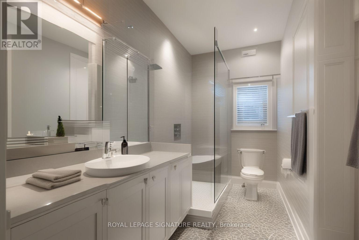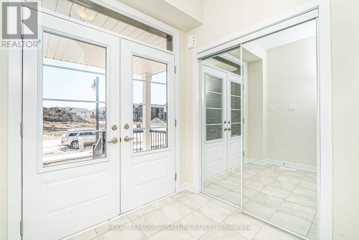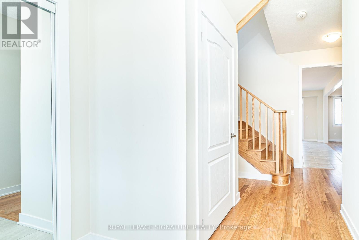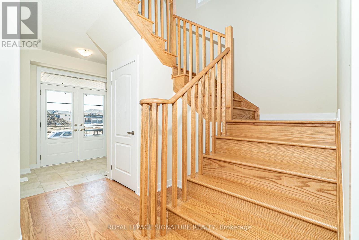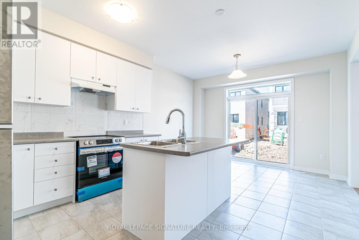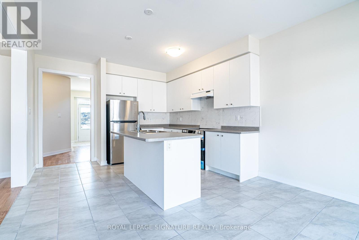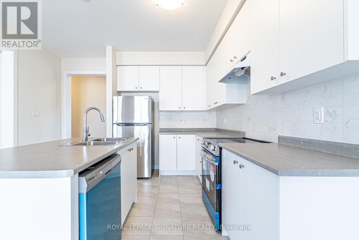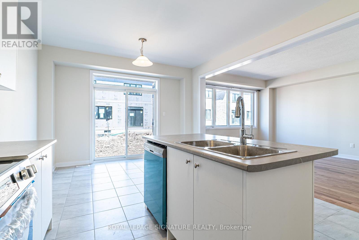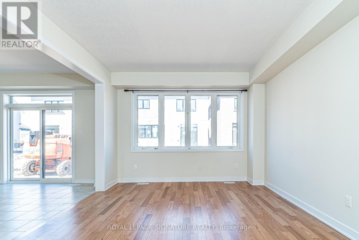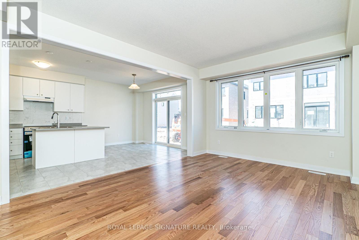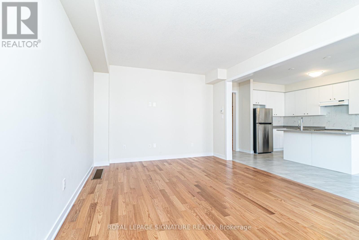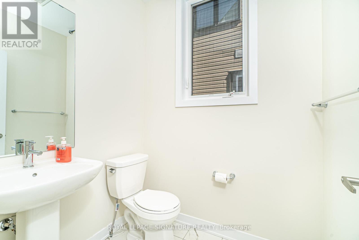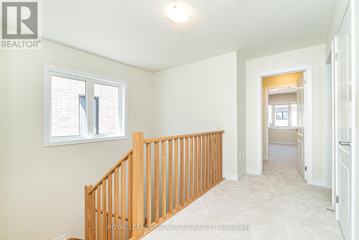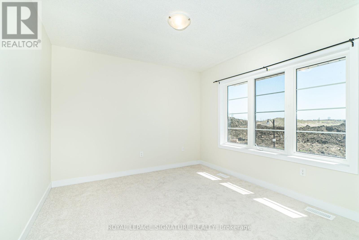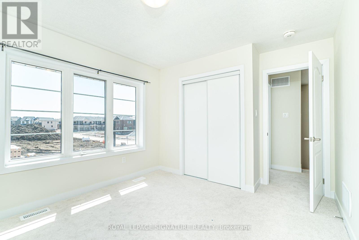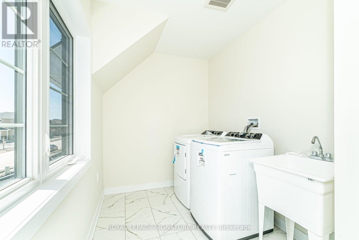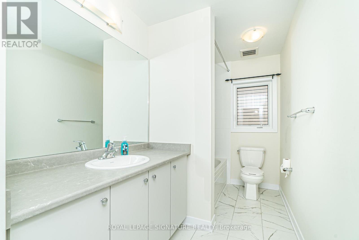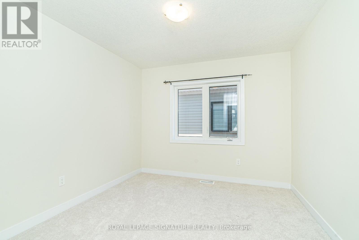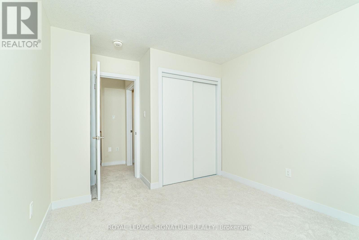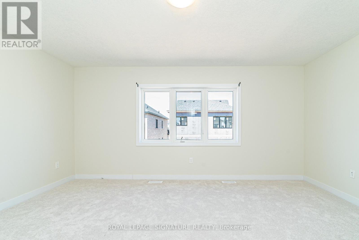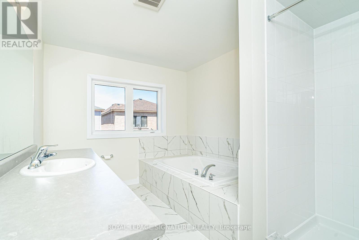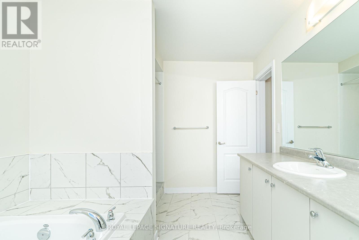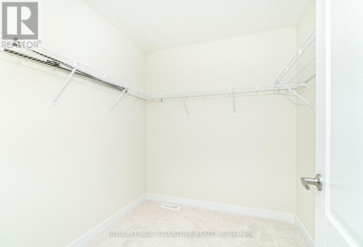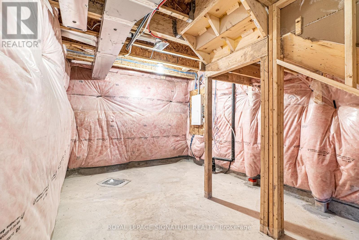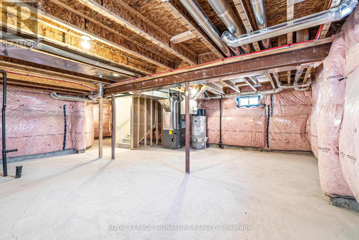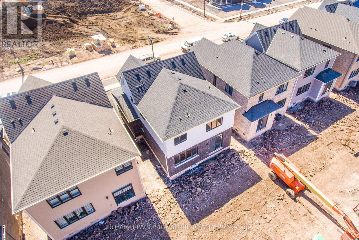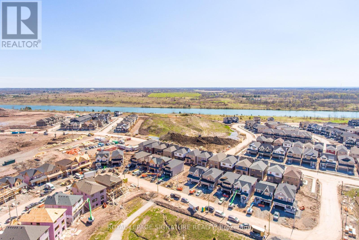3 Bedroom
3 Bathroom
Central Air Conditioning
Forced Air
Waterfront
$899,999
Explore this charming 36-foot premium lot, pristine and untouched, boasting a BRAND-NEW home complete with a double garage & double door entry, abundant parking & storage space. Nestled within the fresh development of Empire Canal, situated in the vibrant Dain City neighborhood of Welland, this residence represents the essence of a promising community. Experience the opportunity to claim this residence as your own, absent of staging yet *virtually envisioned. Ideal for new families or First-time Home buyers, its spacious, sunlit rooms and open-concept design offer modern living. Surrounded by lakes and canals, and just 15 minutes from Niagara Falls, Niagara College, Universities, and nearby shopping, this home promises a vibrant lifestyle, endless array of activities and attractions within & beyond this captivating neighborhood. Home assures with all warranties in place, including those from the builder and Tarion. Come & see it yourselves! **** EXTRAS **** Plus, enjoy additional premium feature; no construction will impede the view from this home's front, ensuring uninterrupted view. *Taxes Not yet accessed. If you are looking for NEW HOME offered better than builder's price, this is it. (id:50787)
Property Details
|
MLS® Number
|
X8280422 |
|
Property Type
|
Single Family |
|
Amenities Near By
|
Hospital, Park, Schools |
|
Community Features
|
Community Centre |
|
Parking Space Total
|
6 |
|
Water Front Type
|
Waterfront |
Building
|
Bathroom Total
|
3 |
|
Bedrooms Above Ground
|
3 |
|
Bedrooms Total
|
3 |
|
Basement Type
|
Full |
|
Construction Style Attachment
|
Detached |
|
Cooling Type
|
Central Air Conditioning |
|
Heating Fuel
|
Natural Gas |
|
Heating Type
|
Forced Air |
|
Stories Total
|
2 |
|
Type
|
House |
Parking
Land
|
Acreage
|
No |
|
Land Amenities
|
Hospital, Park, Schools |
|
Size Irregular
|
36.17 X 92.07 Ft |
|
Size Total Text
|
36.17 X 92.07 Ft |
|
Surface Water
|
Lake/pond |
Rooms
| Level |
Type |
Length |
Width |
Dimensions |
|
Second Level |
Primary Bedroom |
4.45 m |
4.14 m |
4.45 m x 4.14 m |
|
Second Level |
Bedroom 2 |
3.36 m |
3.24 m |
3.36 m x 3.24 m |
|
Second Level |
Bedroom 3 |
3.36 m |
3.24 m |
3.36 m x 3.24 m |
|
Second Level |
Laundry Room |
|
|
Measurements not available |
|
Second Level |
Bathroom |
|
|
Measurements not available |
|
Main Level |
Great Room |
7.53 m |
8.29 m |
7.53 m x 8.29 m |
|
Main Level |
Kitchen |
3.84 m |
2.93 m |
3.84 m x 2.93 m |
|
Main Level |
Foyer |
|
|
Measurements not available |
https://www.realtor.ca/real-estate/26816039/291-eastbridge-ave-welland

