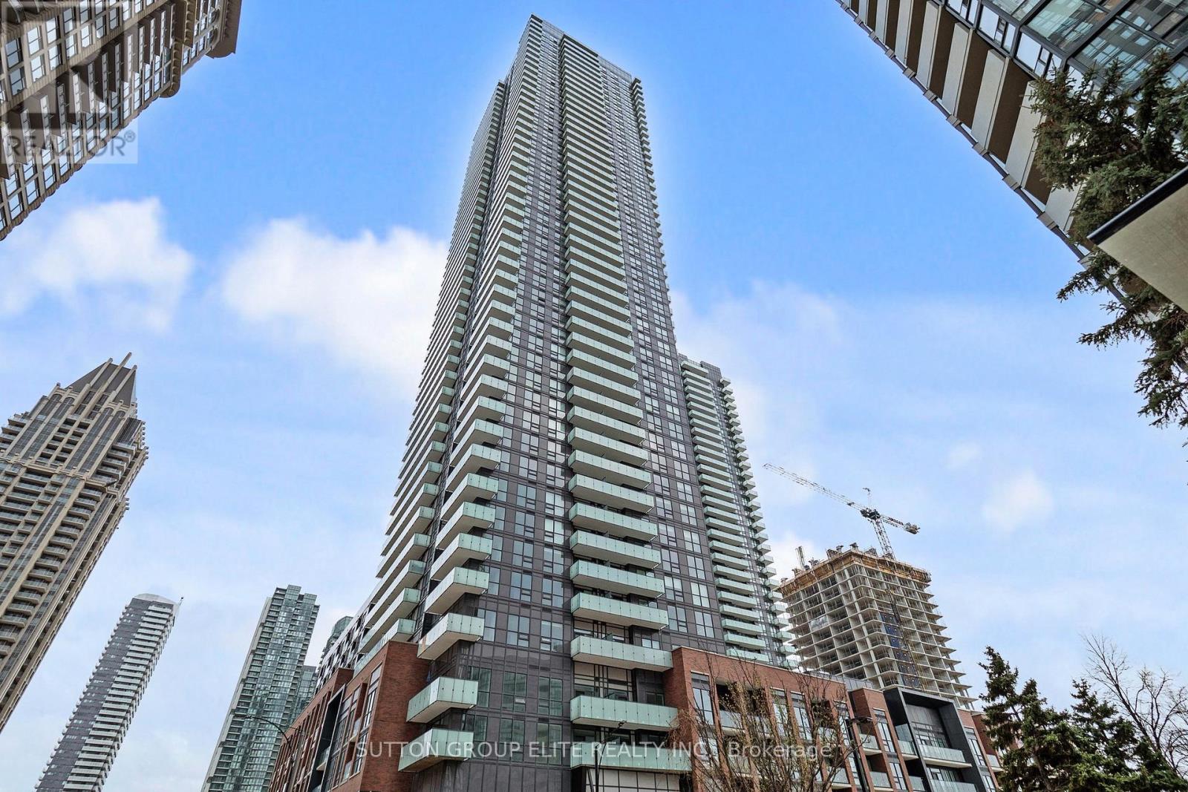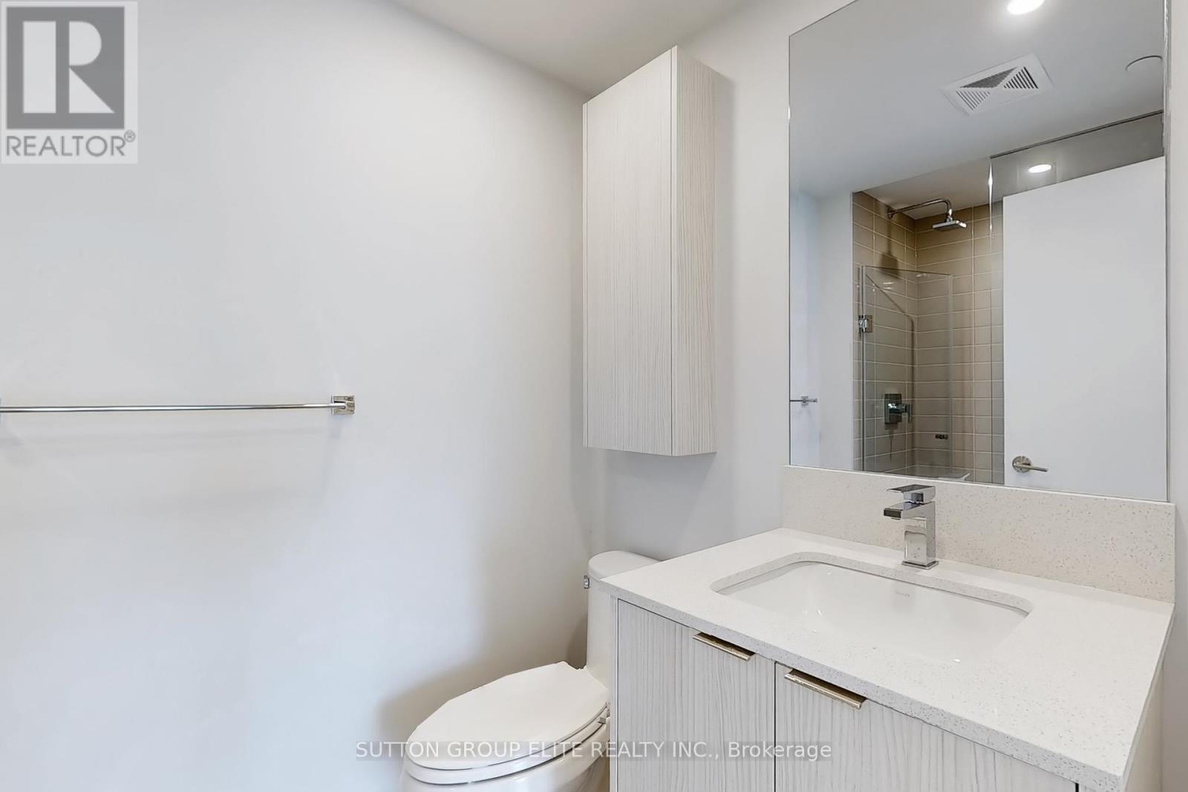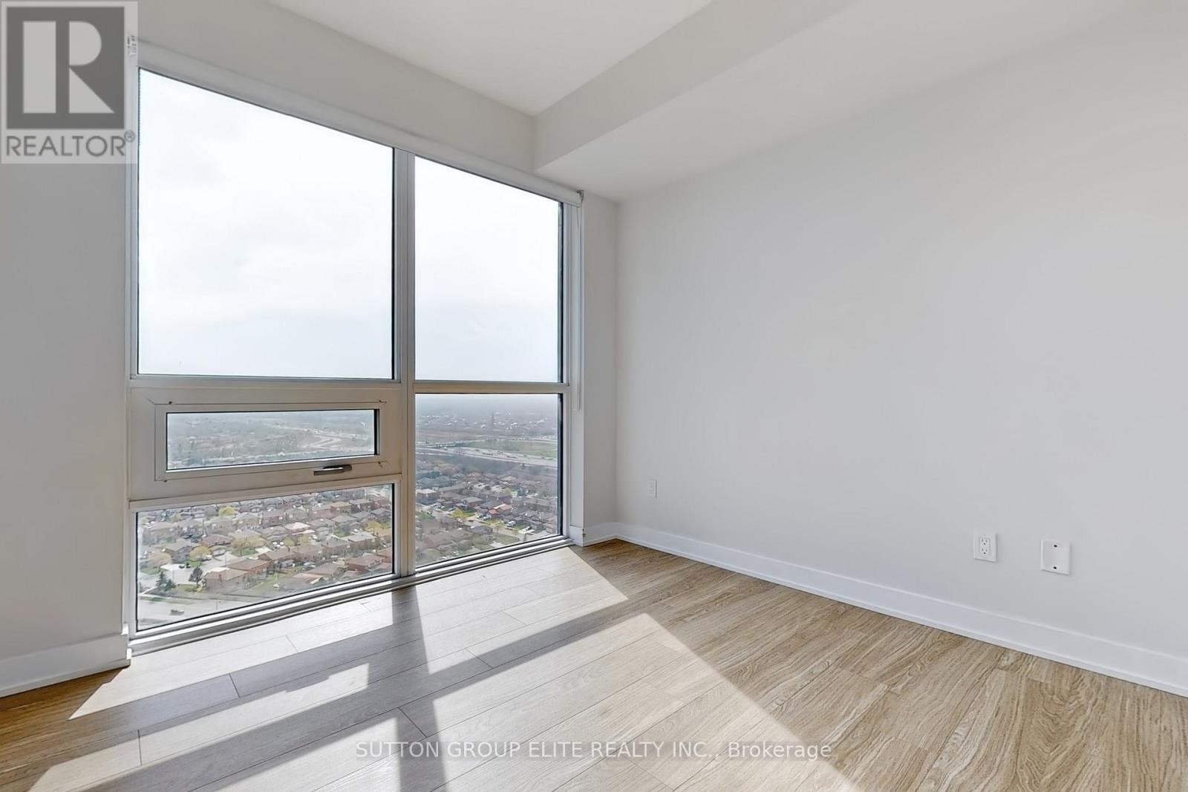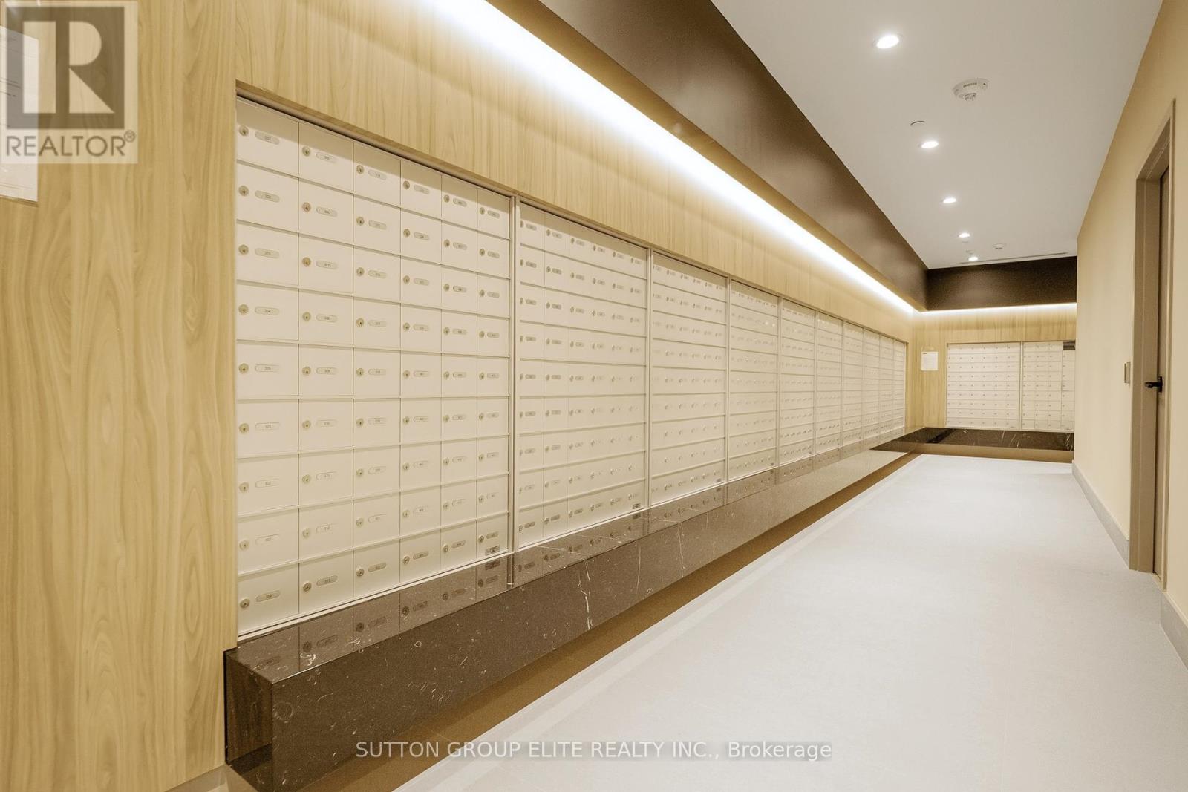2 Bedroom
2 Bathroom
1000 - 1199 sqft
Central Air Conditioning
$3,000 Monthly
SEE VIRTUAL TOUR***Elegant, Luxurious and BRAND NEW 2-bedroom & 2-bathroom executive corner suite, perfectly positioned in the vibrant and dynamic core of downtown Mississauga. Gorgeous 925 SF modern interior space plus 132 SF of wrap around balcony. Southwest exposure brings lots of heartwarming sun. Enjoy the breathtaking views from 29th floor with peace, quietness and fresh breeze. The gourmet kitchen is upgraded with stainless steel appliances, quartz countertops, stylish backsplash, and an oversized sink. His & hers closets in master bedroom. 9' ceilings with floor-to-ceiling windows offers ample natural lighting. State-of-the-art building amenities. 24-hour concierge. Steps to the new LRT, Celebration Square, Square One Shopping Centre, Sheridan College, Living Arts Centre, Central Library, YMCA, groceries, transit terminal/Go Bus/TTC connection hub, schools, parks, fine dining restaurants and theatres. Easy access to highways 401, 403, and the QEW. (id:50787)
Property Details
|
MLS® Number
|
W12111964 |
|
Property Type
|
Single Family |
|
Community Name
|
City Centre |
|
Amenities Near By
|
Public Transit |
|
Community Features
|
Pet Restrictions |
|
Features
|
Balcony, Carpet Free |
|
Parking Space Total
|
1 |
|
View Type
|
View |
Building
|
Bathroom Total
|
2 |
|
Bedrooms Above Ground
|
2 |
|
Bedrooms Total
|
2 |
|
Age
|
New Building |
|
Amenities
|
Security/concierge, Recreation Centre, Exercise Centre, Party Room, Storage - Locker |
|
Appliances
|
Dishwasher, Dryer, Stove, Washer, Window Coverings, Refrigerator |
|
Cooling Type
|
Central Air Conditioning |
|
Exterior Finish
|
Concrete |
|
Flooring Type
|
Vinyl |
|
Size Interior
|
1000 - 1199 Sqft |
|
Type
|
Apartment |
Parking
Land
|
Acreage
|
No |
|
Land Amenities
|
Public Transit |
Rooms
| Level |
Type |
Length |
Width |
Dimensions |
|
Main Level |
Living Room |
5.33 m |
3.23 m |
5.33 m x 3.23 m |
|
Main Level |
Dining Room |
5.33 m |
3.23 m |
5.33 m x 3.23 m |
|
Main Level |
Kitchen |
2.44 m |
2.51 m |
2.44 m x 2.51 m |
|
Main Level |
Primary Bedroom |
3.61 m |
3.05 m |
3.61 m x 3.05 m |
|
Main Level |
Bedroom 2 |
2.74 m |
2.9 m |
2.74 m x 2.9 m |
https://www.realtor.ca/real-estate/28233587/2906-430-square-one-drive-mississauga-city-centre-city-centre





























