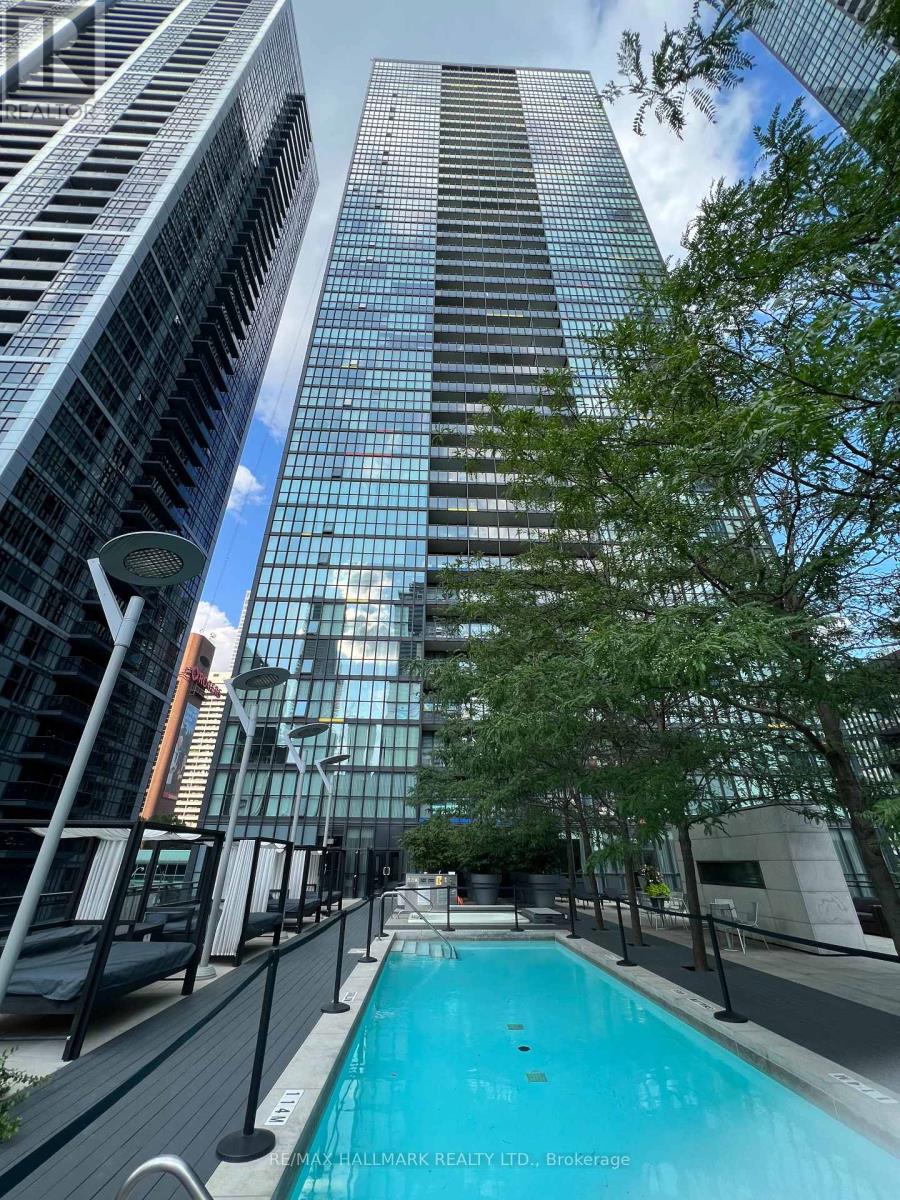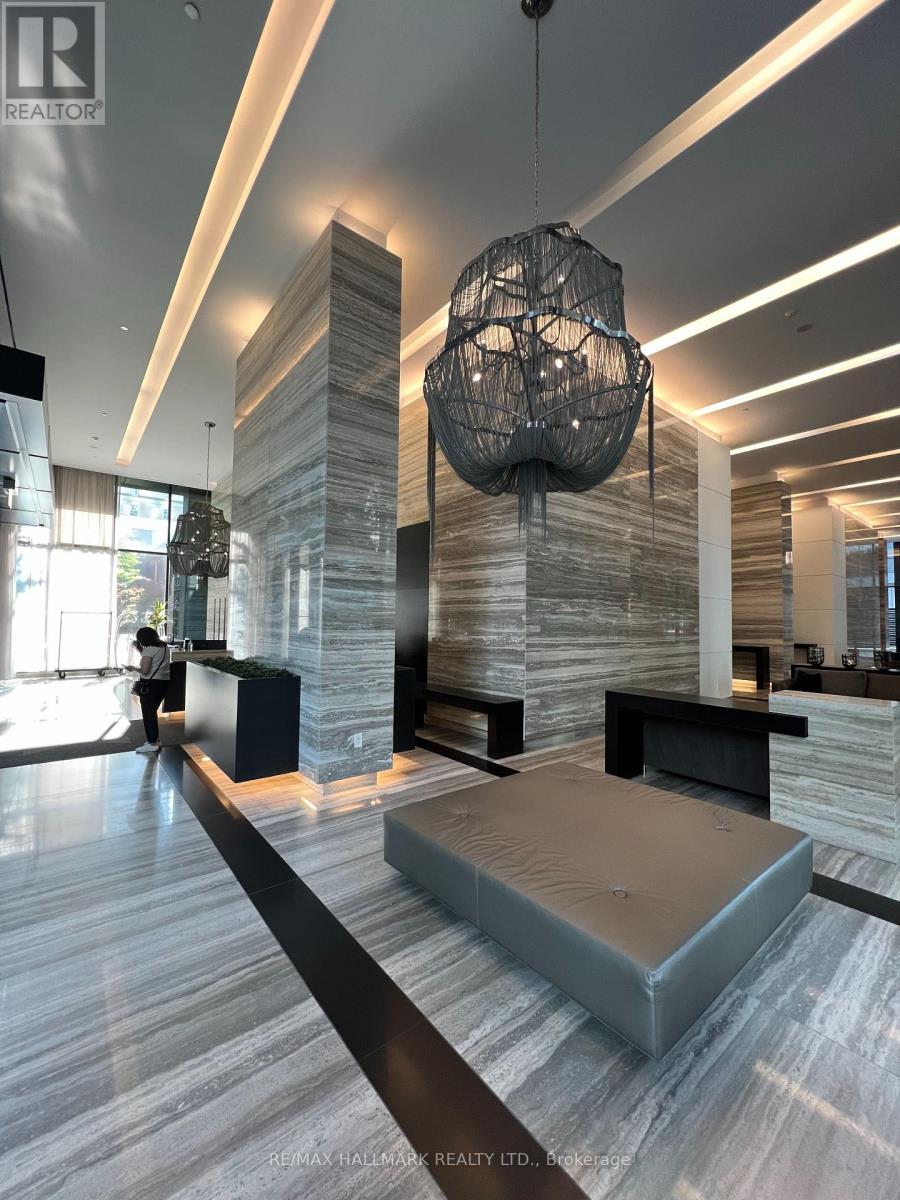2905 - 110 Charles Street E Toronto (Church-Yonge Corridor), Ontario M4Y 1T5
$599,000Maintenance, Heat, Common Area Maintenance, Insurance
$443.33 Monthly
Maintenance, Heat, Common Area Maintenance, Insurance
$443.33 MonthlySought-After West Facing Unit At The Luxurious X Condo. This One Bedroom With Natural Light & Offers A Perfect Floor Plan With No Wasted Space And 9' Ceilings. Watch Unobstructed Sunsets From Your 110Sqft of balcony. The Spacious Primary Bedroom Has A Walk Through With 2 Closets And 3Pc Ensuite Bathroom. The X is Truly One Of Best Run Buildings In GTA With Top Notch Concierge, Stunning Lobby & World Class Amenities Including An Impressive Outdoor Pool Lounge Area, Hot Tub, Cabanas, Outdoor Fireplace, Bbqs, Sauna, Gym, Library, Party Room, Guest Suites, Media/Billiards Room, 24Hr Concierge. Steps To Yonge/Bloor Subway, Yorkville, The Village & UofT. Plus ONE LOCKER included! (584+110 sqf) (id:50787)
Property Details
| MLS® Number | C12058304 |
| Property Type | Single Family |
| Community Name | Church-Yonge Corridor |
| Community Features | Pet Restrictions |
| Features | Balcony, In Suite Laundry |
Building
| Bathroom Total | 1 |
| Bedrooms Above Ground | 1 |
| Bedrooms Total | 1 |
| Age | 11 To 15 Years |
| Amenities | Storage - Locker |
| Basement Features | Apartment In Basement |
| Basement Type | N/a |
| Cooling Type | Central Air Conditioning |
| Exterior Finish | Concrete, Steel |
| Flooring Type | Hardwood |
| Heating Type | Forced Air |
| Size Interior | 600 - 699 Sqft |
| Type | Apartment |
Parking
| Underground | |
| No Garage |
Land
| Acreage | No |
Rooms
| Level | Type | Length | Width | Dimensions |
|---|---|---|---|---|
| Main Level | Bedroom | 3.5 m | 2.84 m | 3.5 m x 2.84 m |
| Main Level | Living Room | 3.53 m | 3.48 m | 3.53 m x 3.48 m |
| Main Level | Dining Room | 3.96 m | 3.02 m | 3.96 m x 3.02 m |
| Main Level | Kitchen | 3.96 m | 3.02 m | 3.96 m x 3.02 m |












