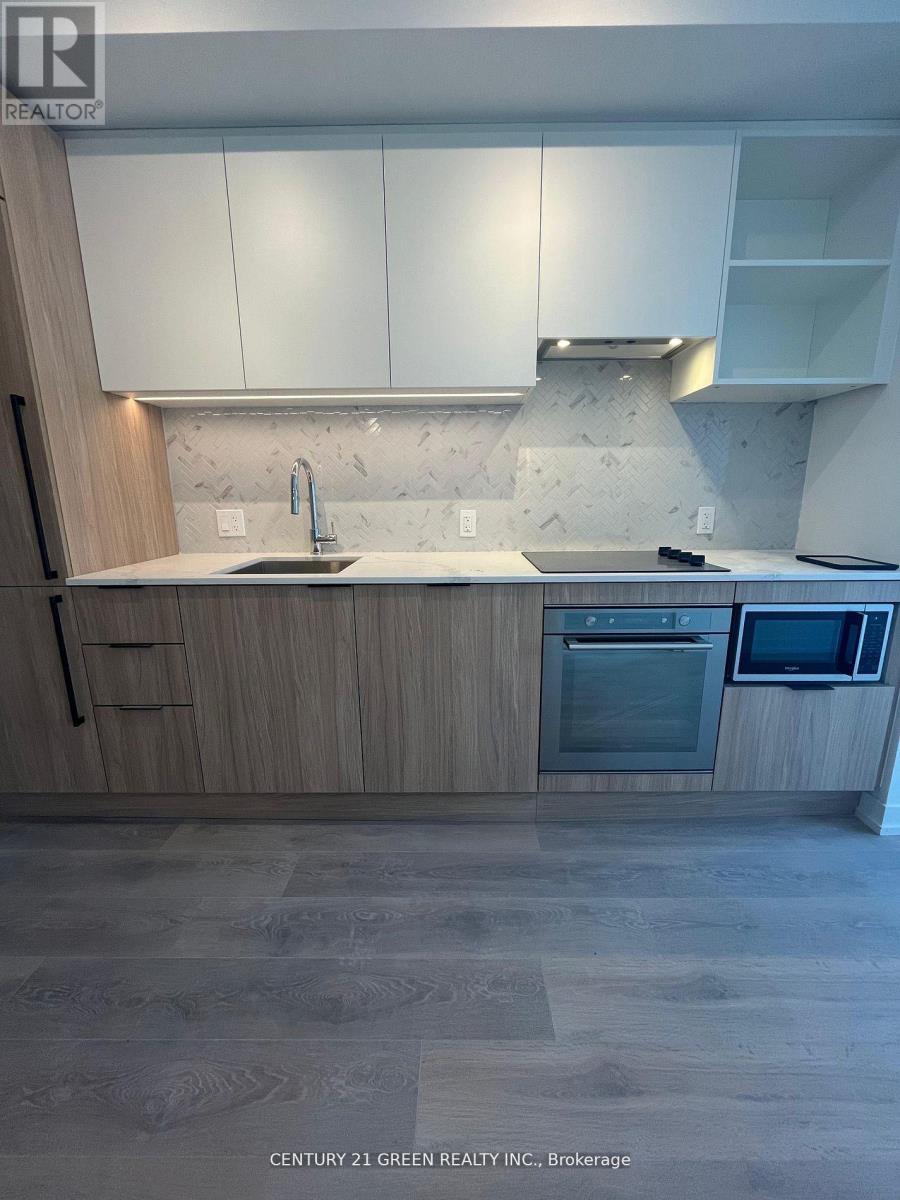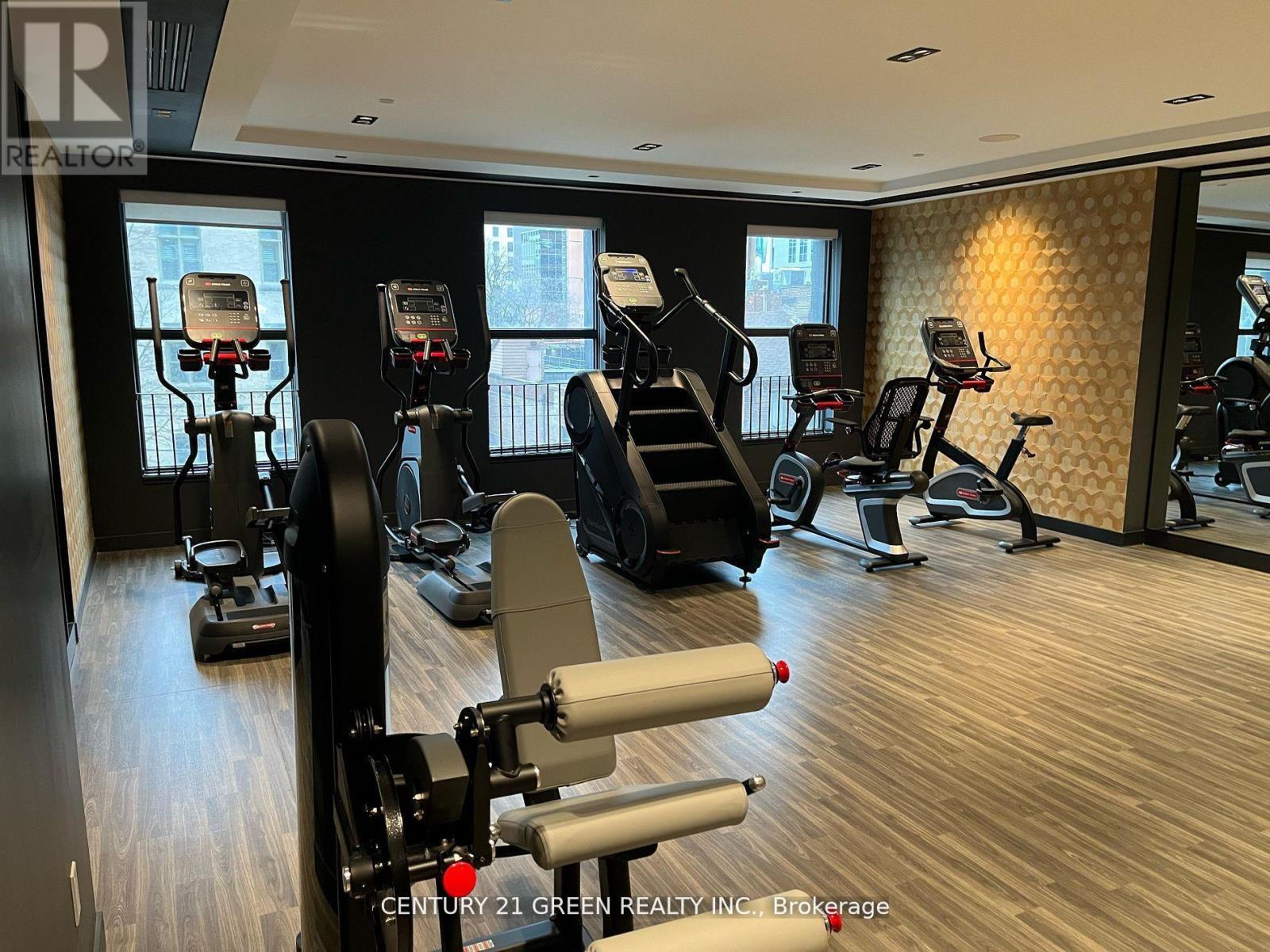2 Bedroom
2 Bathroom
600 - 699 sqft
Central Air Conditioning
Forced Air
$2,750 Monthly
Immerse Yourself in Urban Charm at Centre Court's Newly Built Condominium, In This Stylish 2 Bedroom Suite which Offers a Perfect Blend of Comfort and Convenience in Toronto along with beautiful views of Lake Ontario. The Southeast facing windows means tons of sunlight in the entire apartment and the digital thermostat in the apartment gives the option of temp control as per your convenience. Located Amidst an Array of Surrounding Attractions, Residents Can Explore the Vibrant Downtown Scene with Ease. Enjoy Proximity to Iconic Landmarks Such as St. James Park, Massey Hall, and the Bustling St. Lawrence Market. Indulge in Culinary Delights at Nearby Restaurants, Cafes, and Bars, or Take a Leisurely Stroll Along the Picturesque Streets of the Historic St. Lawrence Neighborhood. With Easy Access to Public Transportation and Major Thoroughfares, Including the Dundas Subway Station and Queen Street, TMU/ Former Ryerson University, the City Is Yours to Discover from This Prime Location. Experience the Dynamic Energy of Downtown Toronto While Enjoying the Comfort and Convenience of Living Here! (id:50787)
Property Details
|
MLS® Number
|
C12065946 |
|
Property Type
|
Single Family |
|
Community Name
|
Church-Yonge Corridor |
|
Community Features
|
Pet Restrictions |
Building
|
Bathroom Total
|
2 |
|
Bedrooms Above Ground
|
2 |
|
Bedrooms Total
|
2 |
|
Amenities
|
Security/concierge, Exercise Centre, Visitor Parking |
|
Appliances
|
Dishwasher, Dryer, Microwave, Oven, Stove, Washer, Refrigerator |
|
Cooling Type
|
Central Air Conditioning |
|
Exterior Finish
|
Concrete |
|
Fire Protection
|
Security Guard |
|
Flooring Type
|
Laminate |
|
Heating Fuel
|
Natural Gas |
|
Heating Type
|
Forced Air |
|
Size Interior
|
600 - 699 Sqft |
|
Type
|
Apartment |
Parking
Land
Rooms
| Level |
Type |
Length |
Width |
Dimensions |
|
Main Level |
Living Room |
2.74 m |
5.79 m |
2.74 m x 5.79 m |
|
Main Level |
Dining Room |
2.74 m |
5.79 m |
2.74 m x 5.79 m |
|
Main Level |
Kitchen |
2.74 m |
5.79 m |
2.74 m x 5.79 m |
|
Main Level |
Primary Bedroom |
3.32 m |
2.92 m |
3.32 m x 2.92 m |
|
Main Level |
Bedroom 2 |
2.62 m |
2.32 m |
2.62 m x 2.32 m |
|
Main Level |
Bathroom |
|
|
Measurements not available |
|
Main Level |
Bathroom |
|
|
Measurements not available |
https://www.realtor.ca/real-estate/28129363/2901-82-dalhousie-street-toronto-church-yonge-corridor-church-yonge-corridor





































