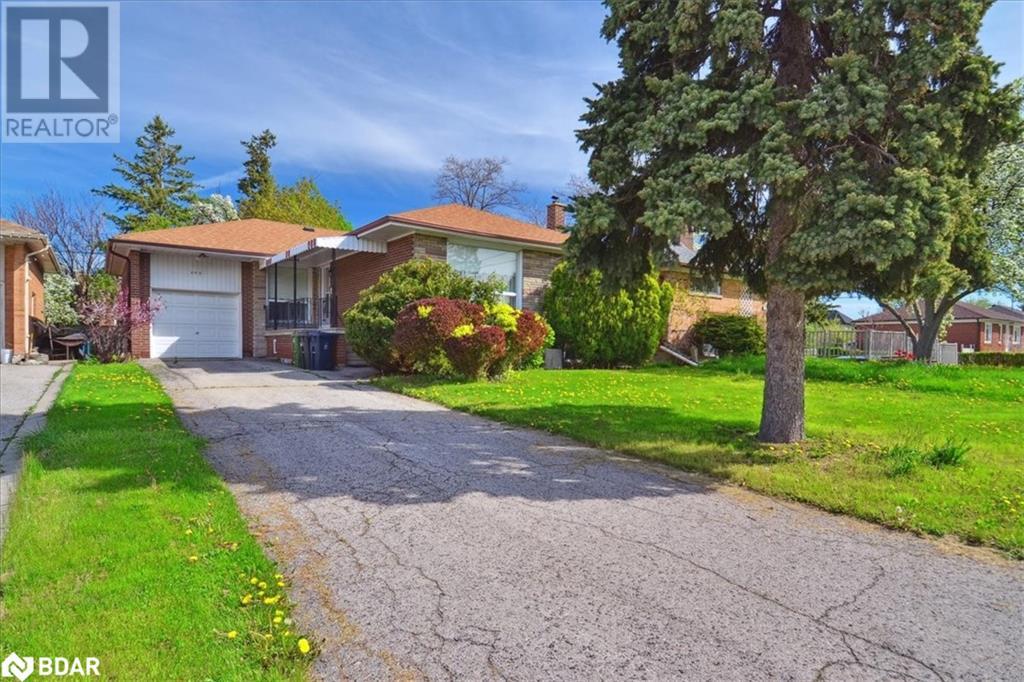4 Bedroom
3 Bathroom
1346
Bungalow
Central Air Conditioning
Forced Air
$1,350,000
Amazing potential in this spacious 3 bedroom bungalow with basement apartment. This gem is located in the highly coveted Bathurst Manor neighbourhood and features a large LR that overlooks the DR, a sun-filled kitchen, well appointed primary bedroom with a 2pc ensuite bath and 2 over-sized closets, plus 2 additional bedrooms with large closets. Bonus feature of this home...original hardwood floors underneath the carpet! The lower level features a side door entrance leading to shared laundry facility, a generous rec room with above grade windows & wet bar. The 1 bedroom basement apartment is fully self-contained and features above grade windows, a large kitchen with breakfast area, a separate living room that overlooks the spacious bedroom, a 4pc bath and storage area. Ideal location for commuters, close to Hwy, subway, transit. Lots of shopping nearby. (id:50787)
Property Details
|
MLS® Number
|
40584651 |
|
Property Type
|
Single Family |
|
Amenities Near By
|
Park, Public Transit, Schools, Shopping |
|
Community Features
|
Community Centre |
|
Features
|
Southern Exposure |
|
Parking Space Total
|
4 |
Building
|
Bathroom Total
|
3 |
|
Bedrooms Above Ground
|
3 |
|
Bedrooms Below Ground
|
1 |
|
Bedrooms Total
|
4 |
|
Appliances
|
Dishwasher, Dryer, Stove, Washer |
|
Architectural Style
|
Bungalow |
|
Basement Development
|
Finished |
|
Basement Type
|
Full (finished) |
|
Constructed Date
|
1956 |
|
Construction Style Attachment
|
Detached |
|
Cooling Type
|
Central Air Conditioning |
|
Exterior Finish
|
Brick |
|
Foundation Type
|
Poured Concrete |
|
Half Bath Total
|
1 |
|
Heating Fuel
|
Natural Gas |
|
Heating Type
|
Forced Air |
|
Stories Total
|
1 |
|
Size Interior
|
1346 |
|
Type
|
House |
|
Utility Water
|
Municipal Water |
Parking
Land
|
Access Type
|
Highway Nearby |
|
Acreage
|
No |
|
Land Amenities
|
Park, Public Transit, Schools, Shopping |
|
Sewer
|
Municipal Sewage System |
|
Size Depth
|
115 Ft |
|
Size Frontage
|
49 Ft |
|
Size Total Text
|
Under 1/2 Acre |
|
Zoning Description
|
Rd(f15;a550*5) |
Rooms
| Level |
Type |
Length |
Width |
Dimensions |
|
Basement |
4pc Bathroom |
|
|
Measurements not available |
|
Basement |
Bedroom |
|
|
12'7'' x 12'6'' |
|
Basement |
Kitchen |
|
|
12'2'' x 11'0'' |
|
Basement |
Great Room |
|
|
14'9'' x 12'7'' |
|
Basement |
Recreation Room |
|
|
21'9'' x 11'0'' |
|
Main Level |
4pc Bathroom |
|
|
Measurements not available |
|
Main Level |
2pc Bathroom |
|
|
Measurements not available |
|
Main Level |
Bedroom |
|
|
12'1'' x 10'7'' |
|
Main Level |
Bedroom |
|
|
11'3'' x 11'1'' |
|
Main Level |
Primary Bedroom |
|
|
13'7'' x 11'3'' |
|
Main Level |
Kitchen |
|
|
11'0'' x 9'4'' |
|
Main Level |
Dining Room |
|
|
9'9'' x 9'5'' |
|
Main Level |
Living Room |
|
|
18'7'' x 11'6'' |
https://www.realtor.ca/real-estate/26858303/290-brighton-avenue-north-york



