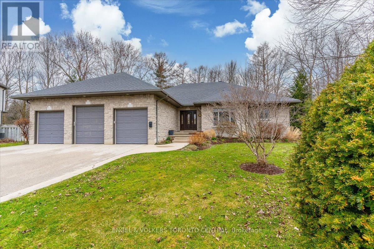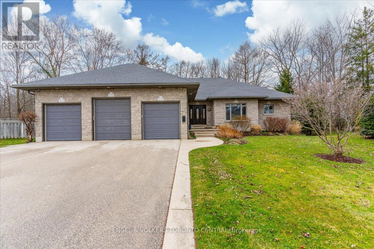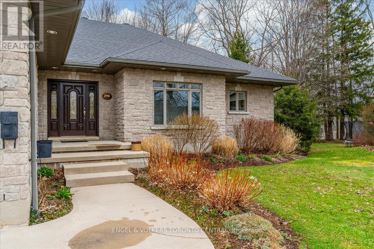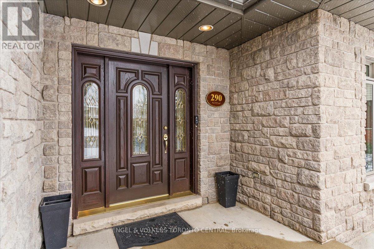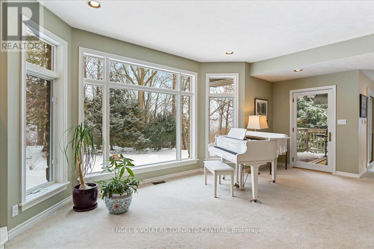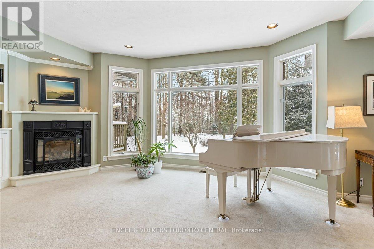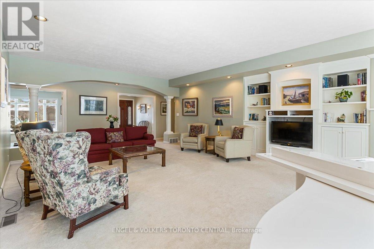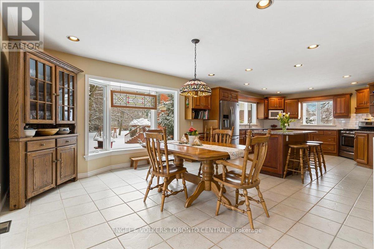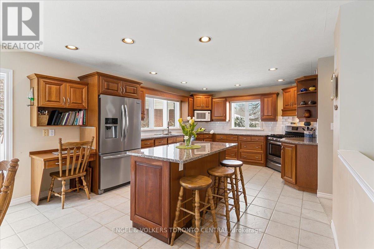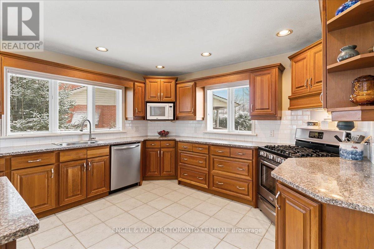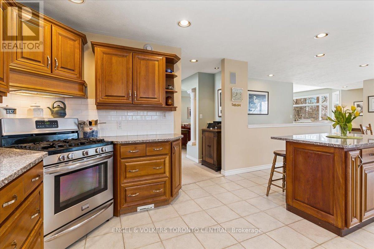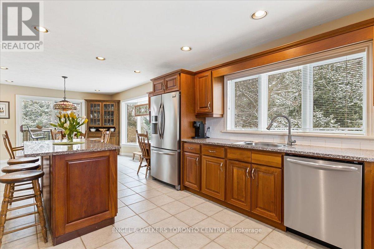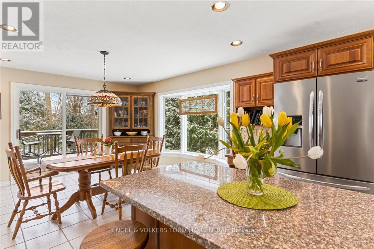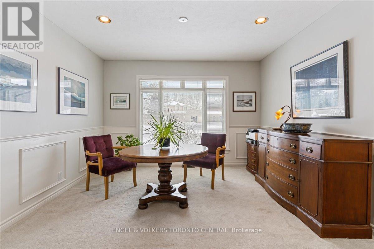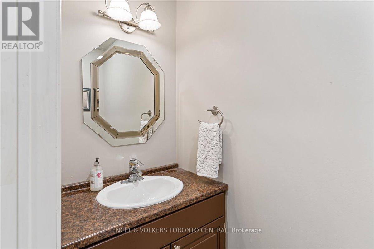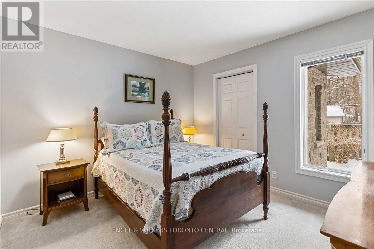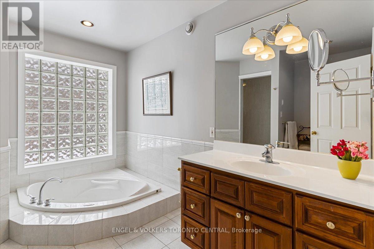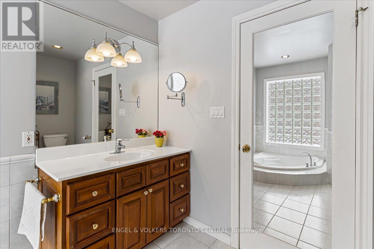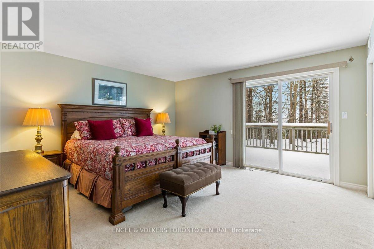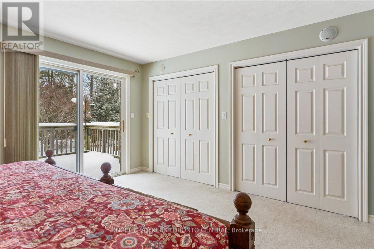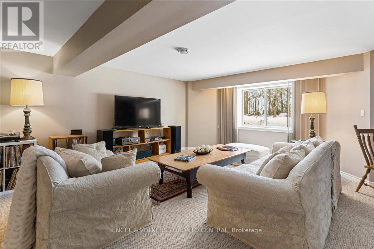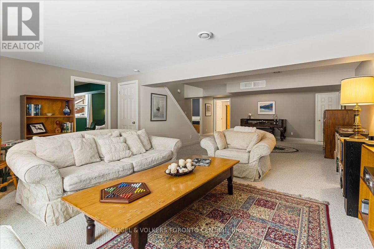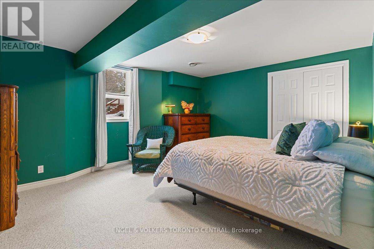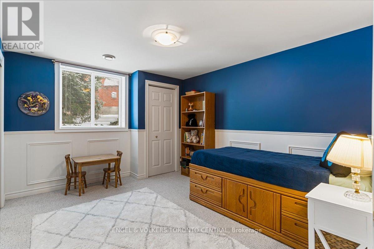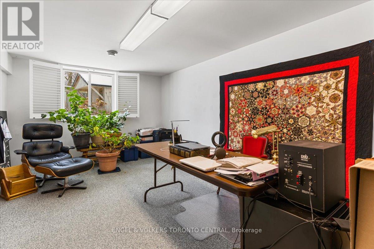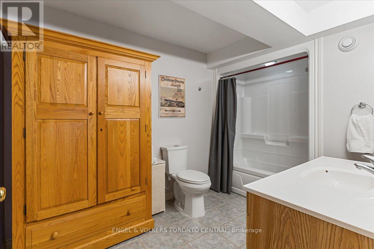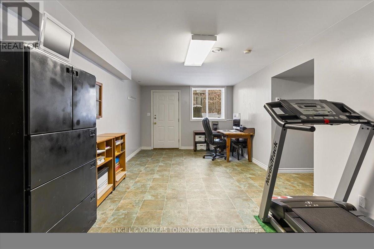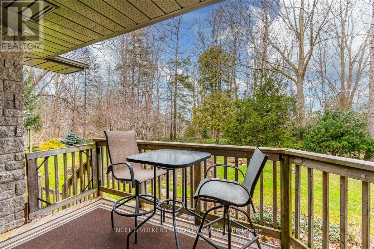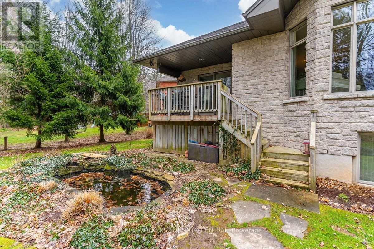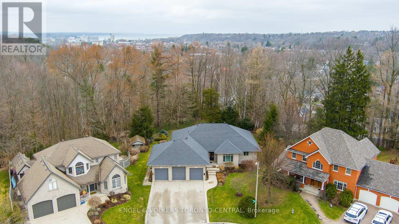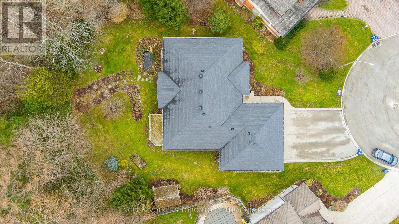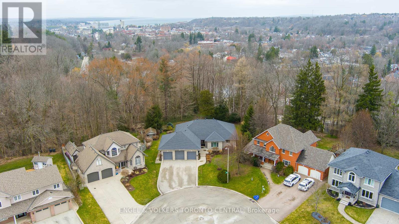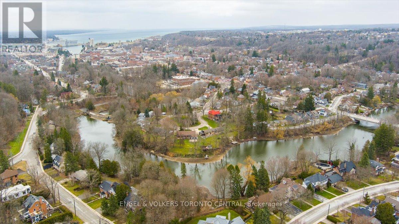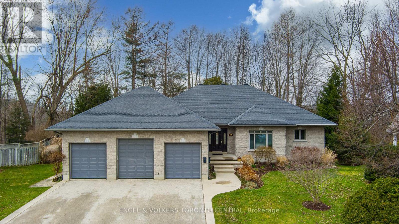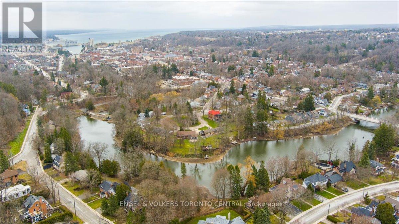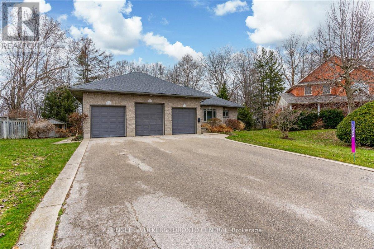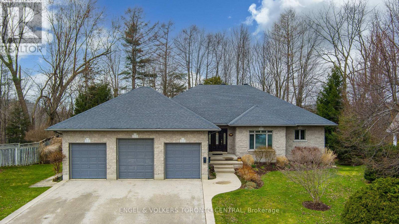4 Bedroom
3 Bathroom
Bungalow
Fireplace
Central Air Conditioning
Forced Air
$1,175,000
Atop the west hill, overlooking the beautiful Georgian Bay City of Owen Sound sits this stately home within one of the most desired neighbourhoods. This area offers a mix of high-end homes, natural beauty, easy access to the amenities of the city and outdoor recreational activities. With approximately 4000 sqft of living space this home offers a spacious layout with elegant architecture. The main level features an oversized living room with natural gas fireplace and large windows overlooking the peaceful and secluded backyard, a large functional eat-in kitchen with Cherry wood custom cabinetry, granite countertops, with access to the covered back deck. The rest of the main level offers an office, 2pc bath, 2nd bedroom and primary suite with 4pc ensuite, laundry and its own deck. The oversized 3 car garage can be accessed via the main level or lower level. A highlight of the lower level are the large windows which allow for ample natural light within the 2 bedrooms, sprawling rec room, gym and mud room. The lower level is completed with a 4pc bath and workshop room. This is the first time this home has been offered on the market and it is a gem you won't want to miss. (id:50787)
Property Details
|
MLS® Number
|
X8181812 |
|
Property Type
|
Single Family |
|
Community Name
|
Owen Sound |
|
Amenities Near By
|
Marina, Schools |
|
Community Features
|
Community Centre |
|
Features
|
Cul-de-sac, Conservation/green Belt |
|
Parking Space Total
|
9 |
Building
|
Bathroom Total
|
3 |
|
Bedrooms Above Ground
|
4 |
|
Bedrooms Total
|
4 |
|
Architectural Style
|
Bungalow |
|
Basement Development
|
Finished |
|
Basement Type
|
Full (finished) |
|
Construction Style Attachment
|
Detached |
|
Cooling Type
|
Central Air Conditioning |
|
Exterior Finish
|
Stone |
|
Fireplace Present
|
Yes |
|
Heating Fuel
|
Natural Gas |
|
Heating Type
|
Forced Air |
|
Stories Total
|
1 |
|
Type
|
House |
Parking
Land
|
Acreage
|
No |
|
Land Amenities
|
Marina, Schools |
|
Size Irregular
|
59.06 X 108.27 Ft |
|
Size Total Text
|
59.06 X 108.27 Ft |
Rooms
| Level |
Type |
Length |
Width |
Dimensions |
|
Lower Level |
Recreational, Games Room |
10.49 m |
5.79 m |
10.49 m x 5.79 m |
|
Lower Level |
Bedroom 3 |
3.84 m |
3.23 m |
3.84 m x 3.23 m |
|
Lower Level |
Bedroom 4 |
4.6 m |
4.09 m |
4.6 m x 4.09 m |
|
Lower Level |
Mud Room |
6.4 m |
3.3 m |
6.4 m x 3.3 m |
|
Lower Level |
Exercise Room |
6.4 m |
3.4 m |
6.4 m x 3.4 m |
|
Main Level |
Foyer |
2.13 m |
1.91 m |
2.13 m x 1.91 m |
|
Main Level |
Living Room |
7.98 m |
7.11 m |
7.98 m x 7.11 m |
|
Main Level |
Kitchen |
5.49 m |
3.96 m |
5.49 m x 3.96 m |
|
Main Level |
Dining Room |
4.32 m |
3.38 m |
4.32 m x 3.38 m |
|
Main Level |
Office |
3.73 m |
3.58 m |
3.73 m x 3.58 m |
|
Main Level |
Bedroom 2 |
3.43 m |
3.15 m |
3.43 m x 3.15 m |
|
Main Level |
Primary Bedroom |
4.47 m |
4.29 m |
4.47 m x 4.29 m |
https://www.realtor.ca/real-estate/26681202/290-3rd-a-st-w-owen-sound-owen-sound

