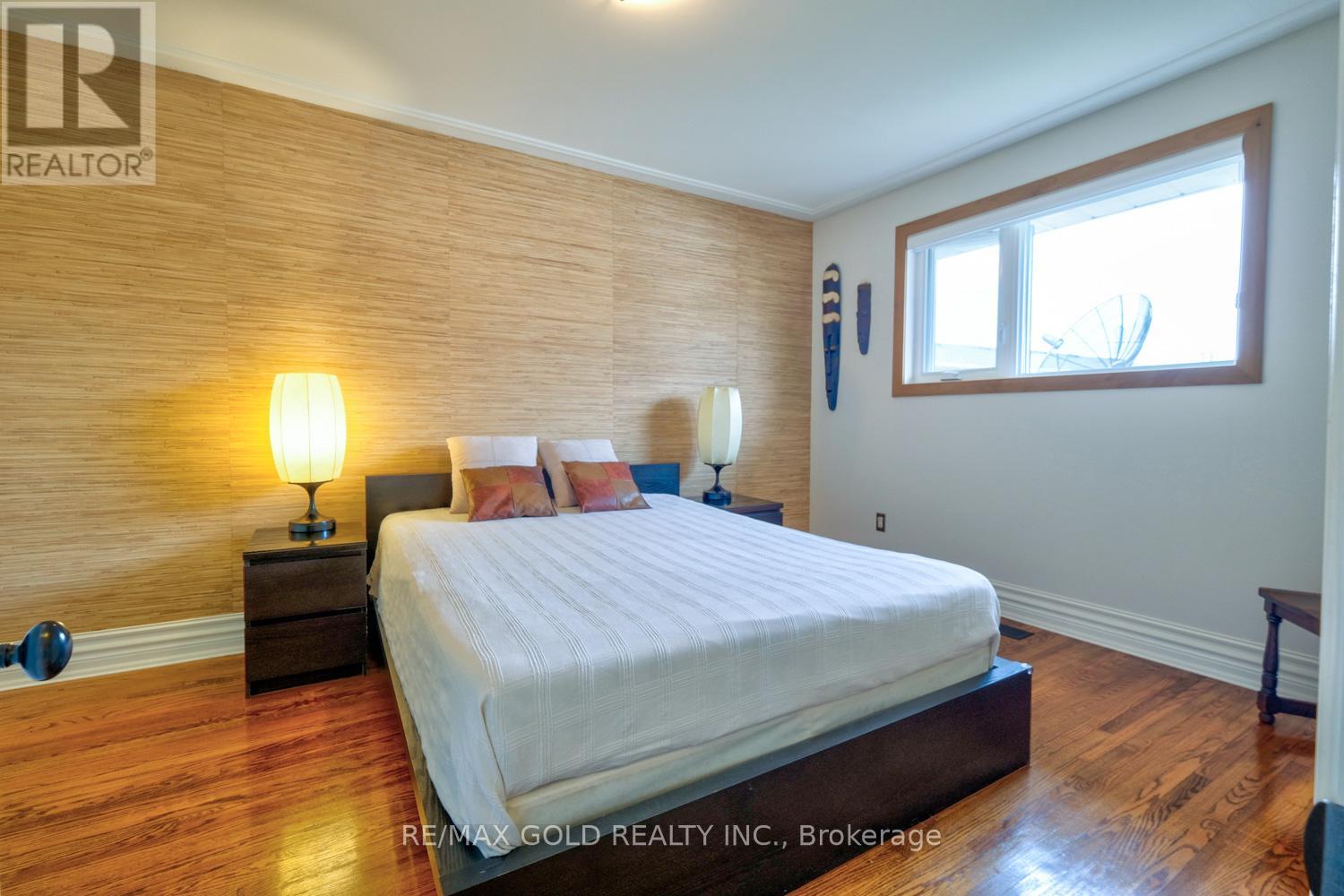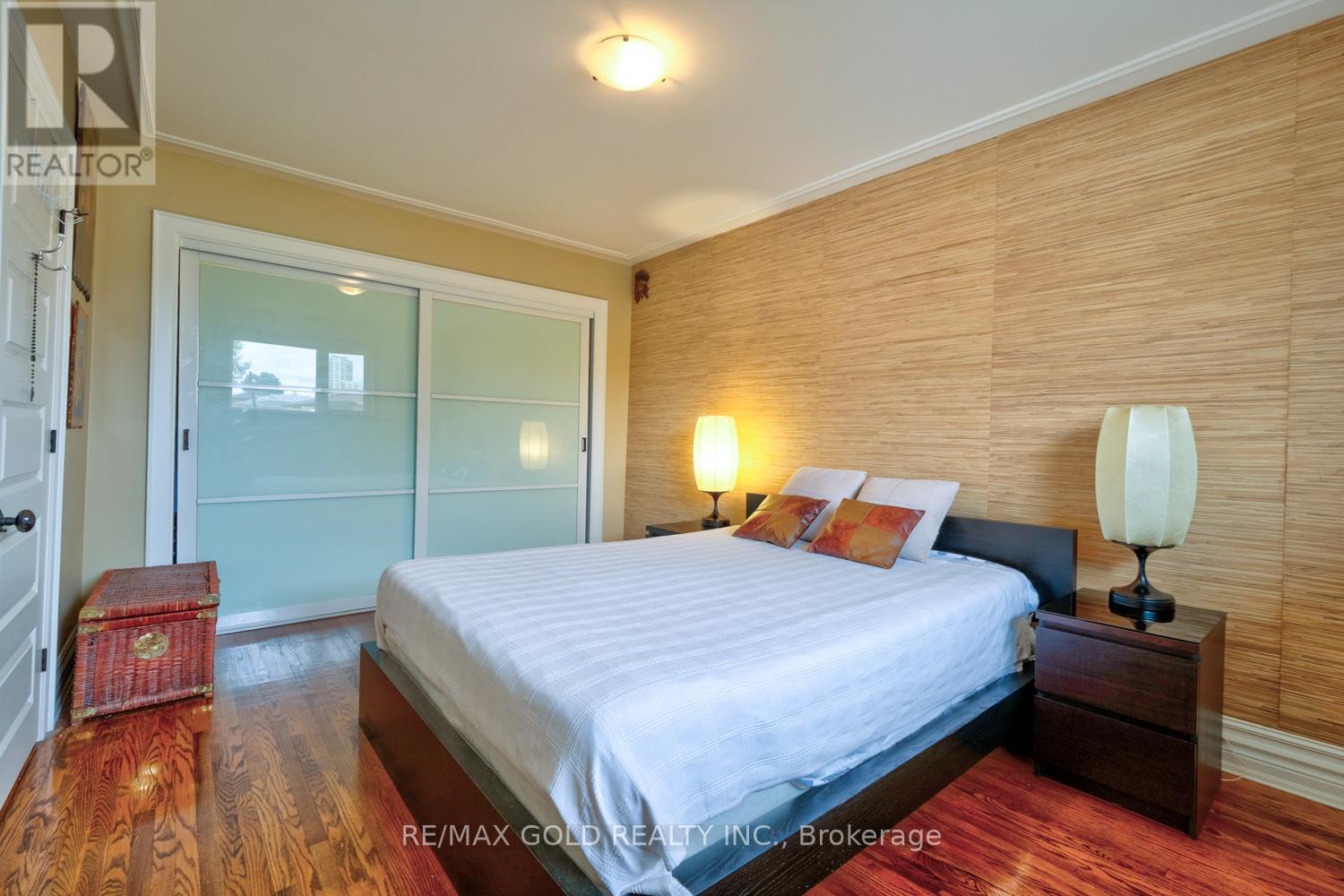4 Bedroom
2 Bathroom
Central Air Conditioning
Forced Air
$899,000
Absolute Stunning Designer Home...Fully Upgraded 4 Bedrooms' Home On approximately 100' Deep Lot; Spacious Living/Dining Combined Full of Natural Light O/L Beautiful Landscaped Front Yard W/Beautiful Curb Appeal W/Artificial Turf/Grass W/No Hassle of Lawn Mowing; High End Eat In Kitchen W/Granite Counter Top/ Hi Gloss Cabinets W/Breakfast Area; 2 Upgraded Full Washrooms; Privately Fenced Beautiful Backyard W/Stone Patio/Garden Area W/Artificial Grass W/No Hassle of Lawn Mowing Perfect for Outdoor Entertainment; Huge Finished Lower Level W/In Law Suite W/Family Room/Kitchen W/Dining Area/Full Washroom W/Separate Entrance...Lots Of Potential; Single Car Garage W/Extra Wide Driveway W/Total 5 Parking...Ideal For Large Family/1st Time Buyers...Great For Investors...Income Potential Property...READY OT MOVE IN W/PRIDE OF OWNERSHIP Close to Hwy 410/407/Transit... **** EXTRAS **** Automatic Blinds in Living Room; 2 Separate Laundry; Roof (2018); Sump Pump in Crawl Space; Added Insulation on Upper Level Bedrooms' Floor; Ac (7 Years); Furnace (7 Years); Granite Counter Tops; Fridge (Main Fl, 2023); (id:50787)
Property Details
|
MLS® Number
|
W9013308 |
|
Property Type
|
Single Family |
|
Community Name
|
Brampton East |
|
Parking Space Total
|
5 |
Building
|
Bathroom Total
|
2 |
|
Bedrooms Above Ground
|
4 |
|
Bedrooms Total
|
4 |
|
Basement Development
|
Finished |
|
Basement Features
|
Separate Entrance |
|
Basement Type
|
N/a (finished) |
|
Construction Style Attachment
|
Semi-detached |
|
Construction Style Split Level
|
Backsplit |
|
Cooling Type
|
Central Air Conditioning |
|
Exterior Finish
|
Brick |
|
Foundation Type
|
Unknown |
|
Heating Fuel
|
Natural Gas |
|
Heating Type
|
Forced Air |
|
Type
|
House |
|
Utility Water
|
Municipal Water |
Parking
Land
|
Acreage
|
No |
|
Sewer
|
Sanitary Sewer |
|
Size Irregular
|
33.5 X 96.47 Ft |
|
Size Total Text
|
33.5 X 96.47 Ft |
Rooms
| Level |
Type |
Length |
Width |
Dimensions |
|
Basement |
Family Room |
3.89 m |
3.89 m |
3.89 m x 3.89 m |
|
Basement |
Kitchen |
5.33 m |
4.11 m |
5.33 m x 4.11 m |
|
Lower Level |
Bedroom 3 |
4.25 m |
3.01 m |
4.25 m x 3.01 m |
|
Lower Level |
Bedroom 4 |
3.01 m |
2.33 m |
3.01 m x 2.33 m |
|
Main Level |
Living Room |
4.25 m |
3.81 m |
4.25 m x 3.81 m |
|
Main Level |
Dining Room |
3.69 m |
279 m |
3.69 m x 279 m |
|
Main Level |
Kitchen |
4.45 m |
2.57 m |
4.45 m x 2.57 m |
|
Upper Level |
Primary Bedroom |
4.37 m |
3.01 m |
4.37 m x 3.01 m |
|
Upper Level |
Bedroom 2 |
3.62 m |
2.42 m |
3.62 m x 2.42 m |
https://www.realtor.ca/real-estate/27130552/29-wilton-drive-brampton-brampton-east


































