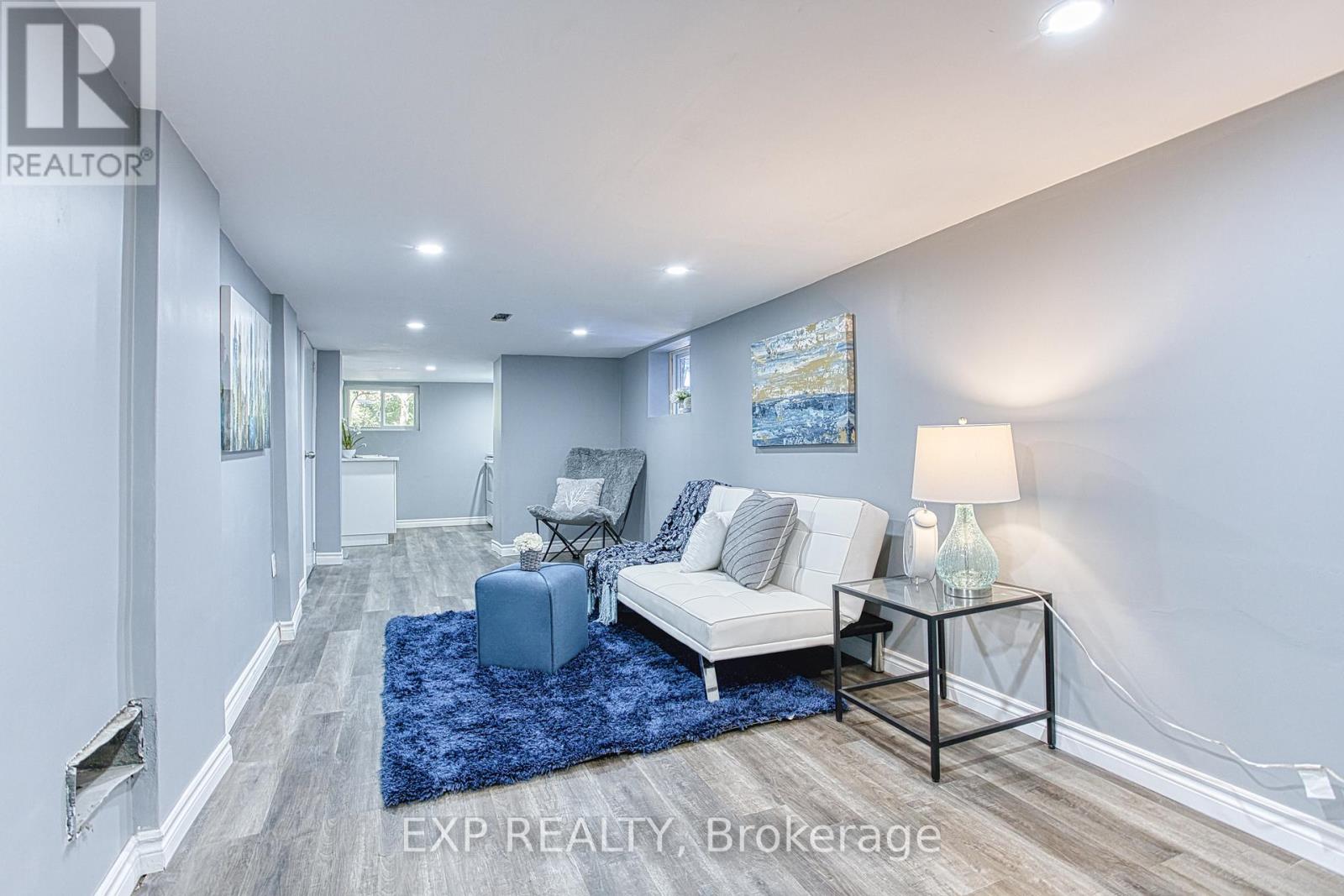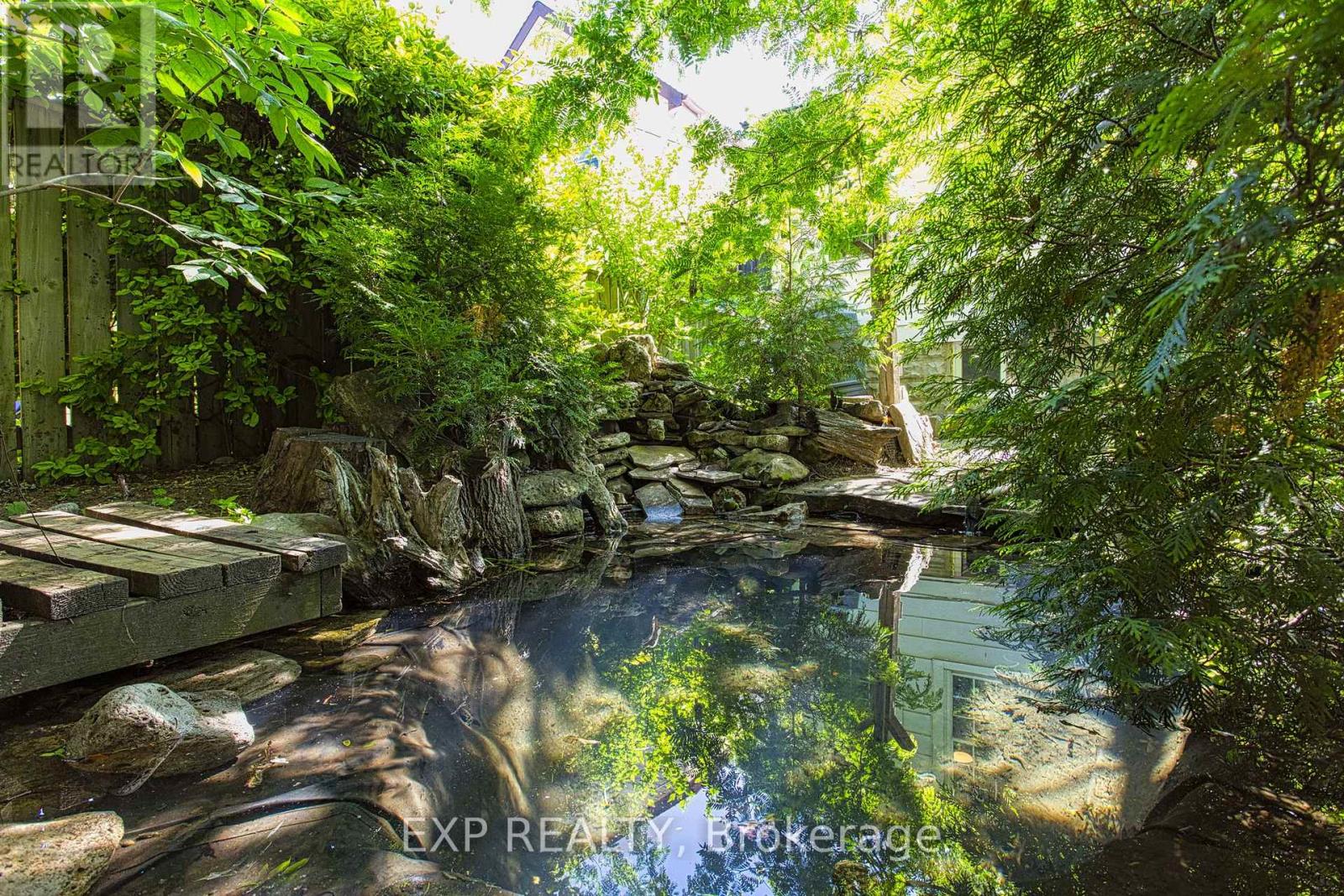29 Wexford Avenue N Hamilton, Ontario L8H 4M2
$579,900
Discover the epitome of modern living at 29 Wexford Ave North, Hamilton a stunning property that's been fully renovated to the highest of standards in 2024. With its chic and sophisticated design, this 4-bedroom, 2-bathroom house is an idyllic retreat for first-time home buyers, retirees seeking comfort, or investors looking for a move-in-ready opportunity. As you step inside, you'll be greeted by a spacious open concept living room into the kitchen, perfect for entertaining or family movie nights. The basement offers a full in-law suite, complete with its own separate entrance perfect for multi-generational families or as a potential rental income source. The residence is set on a generous plot, offering three dedicated parking spaces for your convenience. Step outside to discover a tranquil oasis in the privacy of your own backyard. For those with a green thumb or seeking extra storage, the detached shed presents endless possibilities. This is a rare opportunity to secure a home that blends functionality with elegance, situated in a sought-after Hamilton neighbourhood. Embrace the lifestyle you deserve at 29 Wexford Ave North a place where memories are waiting to be made. (id:50787)
Open House
This property has open houses!
2:00 pm
Ends at:4:00 pm
2:00 pm
Ends at:4:00 pm
Property Details
| MLS® Number | X9008746 |
| Property Type | Single Family |
| Community Name | Crown Point |
| Features | In-law Suite |
| Parking Space Total | 3 |
Building
| Bathroom Total | 2 |
| Bedrooms Above Ground | 3 |
| Bedrooms Below Ground | 1 |
| Bedrooms Total | 4 |
| Appliances | Dryer, Range, Refrigerator, Stove, Washer |
| Architectural Style | Bungalow |
| Basement Development | Finished |
| Basement Features | Separate Entrance |
| Basement Type | N/a (finished) |
| Construction Style Attachment | Detached |
| Exterior Finish | Vinyl Siding |
| Foundation Type | Block |
| Heating Fuel | Natural Gas |
| Heating Type | Forced Air |
| Stories Total | 1 |
| Type | House |
| Utility Water | Municipal Water |
Land
| Acreage | No |
| Sewer | Sanitary Sewer |
| Size Irregular | 30 X 109.12 Ft |
| Size Total Text | 30 X 109.12 Ft|under 1/2 Acre |
Rooms
| Level | Type | Length | Width | Dimensions |
|---|---|---|---|---|
| Basement | Bedroom 4 | 3 m | 3.12 m | 3 m x 3.12 m |
| Basement | Bathroom | 2.74 m | 1.35 m | 2.74 m x 1.35 m |
| Basement | Laundry Room | 1.68 m | 1.75 m | 1.68 m x 1.75 m |
| Basement | Kitchen | 2.87 m | 2.72 m | 2.87 m x 2.72 m |
| Basement | Living Room | 2.74 m | 6.68 m | 2.74 m x 6.68 m |
| Main Level | Living Room | 3.07 m | 4.39 m | 3.07 m x 4.39 m |
| Main Level | Dining Room | 3.07 m | 1.9 m | 3.07 m x 1.9 m |
| Main Level | Kitchen | 3.07 m | 3.17 m | 3.07 m x 3.17 m |
| Main Level | Bathroom | 2.67 m | 1.42 m | 2.67 m x 1.42 m |
| Main Level | Primary Bedroom | 2.67 m | 4.39 m | 2.67 m x 4.39 m |
| Main Level | Bedroom 2 | 2.67 m | 3.45 m | 2.67 m x 3.45 m |
| Main Level | Bedroom 3 | 2.79 m | 2.72 m | 2.79 m x 2.72 m |
https://www.realtor.ca/real-estate/27118575/29-wexford-avenue-n-hamilton-crown-point





























