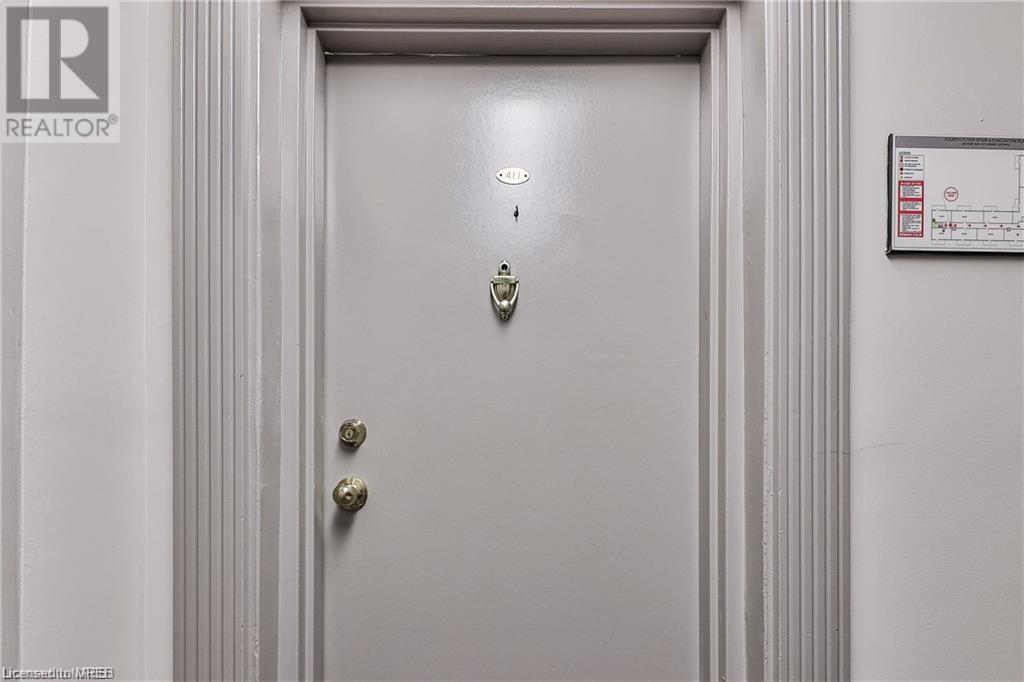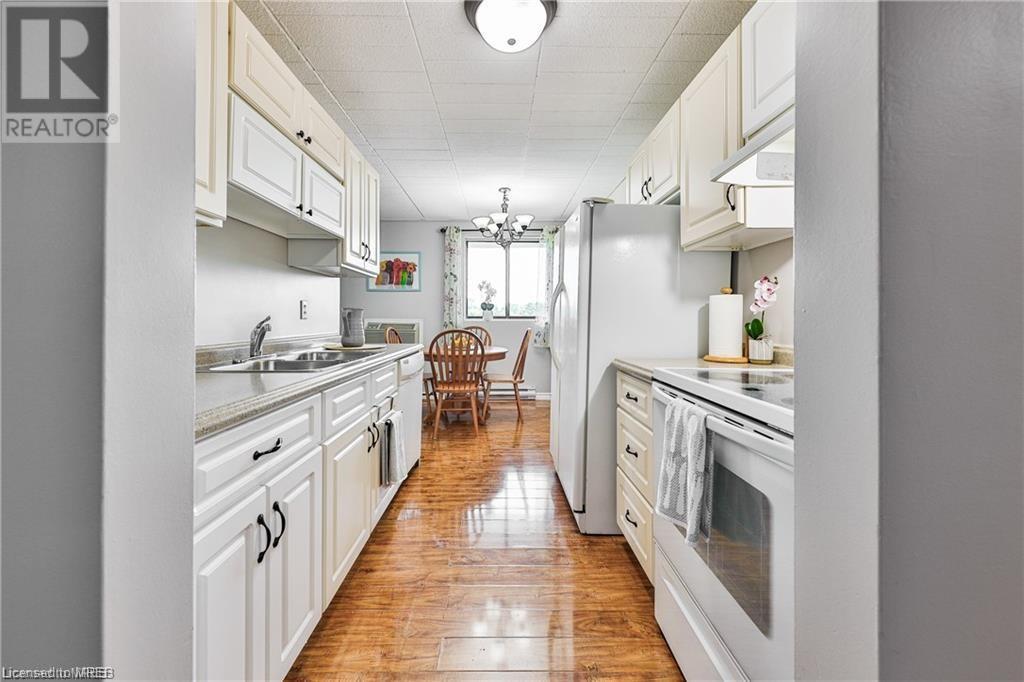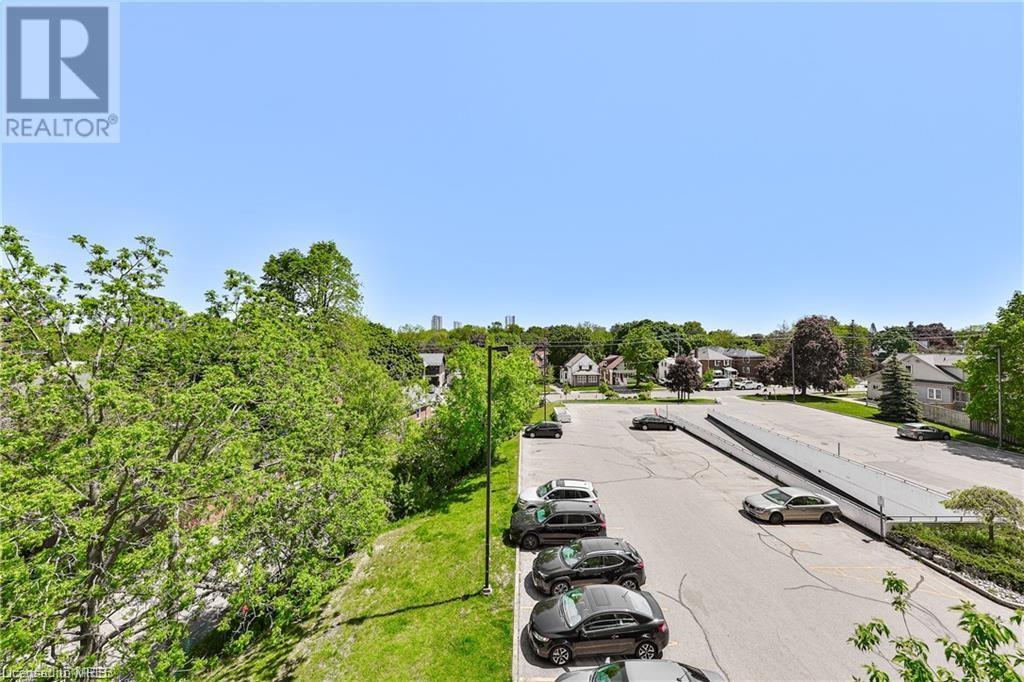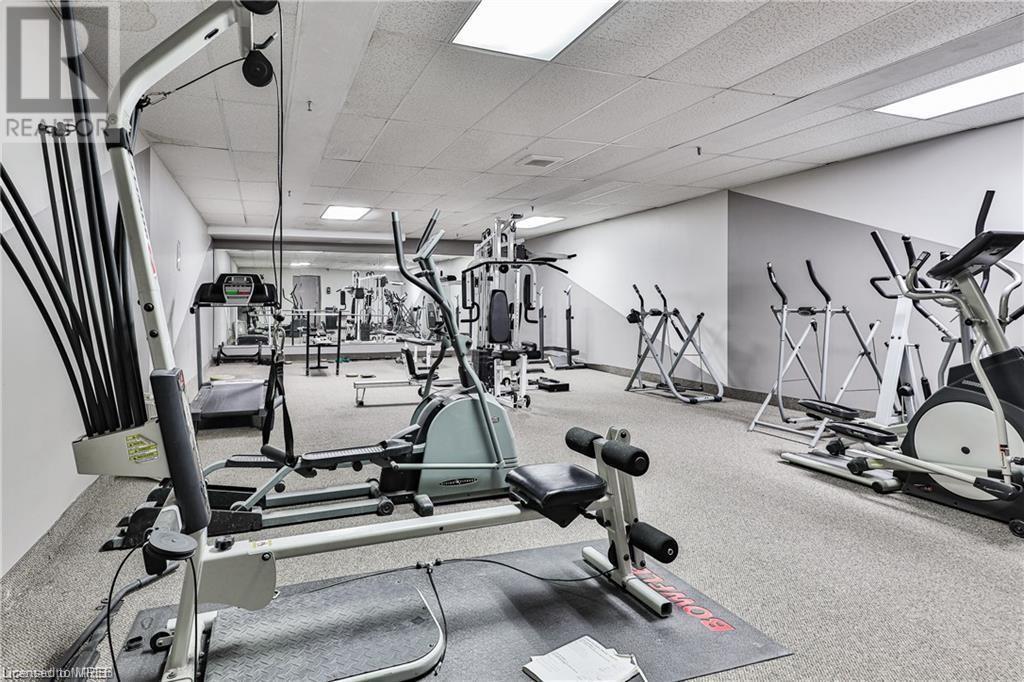2 Bedroom
1 Bathroom
867 sqft
Window Air Conditioner
Baseboard Heaters
$2,300 Monthly
Insurance, Common Area Maintenance, Landscaping, Property Management, Water
LOCATION LOCATION LOCATION!! This bright and well-situated corner unit is perfect for young professionals, first-time homebuyers, University students, or retirees looking for a downsize! The gorgeous open concept living room leads to a large covered balcony, perfect for entertaining or relaxing on a beautiful day. The tasteful galley kitchen with gorgeous hardwood floors opens to a cozy dining room area. This condo also has two spacious bedrooms, tons of closet space, and an underground parking spot! Located 10 mins to University of Waterloo, 5 mins to Conestoga College, 2 mins to St Mary's hospital, 5 mins to Kitchener GO, 5 mins to downtown Kitchener, and surrounded by shopping, bus stops, parks, and many other amenities! This unit won't disappoint. Book your showing today! 1 additional surface parking spot available for extra $100/month (id:50787)
Property Details
|
MLS® Number
|
40616137 |
|
Property Type
|
Single Family |
|
Amenities Near By
|
Park, Place Of Worship, Playground, Public Transit, Schools, Shopping |
|
Community Features
|
Quiet Area, Community Centre, School Bus |
|
Features
|
Balcony, Laundry- Coin Operated, Automatic Garage Door Opener |
|
Parking Space Total
|
2 |
Building
|
Bathroom Total
|
1 |
|
Bedrooms Above Ground
|
2 |
|
Bedrooms Total
|
2 |
|
Amenities
|
Exercise Centre |
|
Appliances
|
Dishwasher, Refrigerator, Stove, Window Coverings, Garage Door Opener |
|
Basement Type
|
None |
|
Constructed Date
|
1977 |
|
Construction Style Attachment
|
Attached |
|
Cooling Type
|
Window Air Conditioner |
|
Exterior Finish
|
Brick, Stucco |
|
Foundation Type
|
Poured Concrete |
|
Heating Fuel
|
Electric |
|
Heating Type
|
Baseboard Heaters |
|
Stories Total
|
1 |
|
Size Interior
|
867 Sqft |
|
Type
|
Apartment |
|
Utility Water
|
Municipal Water |
Parking
Land
|
Acreage
|
No |
|
Land Amenities
|
Park, Place Of Worship, Playground, Public Transit, Schools, Shopping |
|
Sewer
|
Municipal Sewage System |
|
Size Total Text
|
Under 1/2 Acre |
|
Zoning Description
|
R6; R7, 132r |
Rooms
| Level |
Type |
Length |
Width |
Dimensions |
|
Main Level |
4pc Bathroom |
|
|
4'11'' x 7'10'' |
|
Main Level |
Bedroom |
|
|
13'1'' x 8'10'' |
|
Main Level |
Primary Bedroom |
|
|
13'1'' x 10'8'' |
|
Main Level |
Dining Room |
|
|
7'6'' x 7'11'' |
|
Main Level |
Living Room |
|
|
19'2'' x 11'7'' |
|
Main Level |
Kitchen |
|
|
7'6'' x 7'10'' |
https://www.realtor.ca/real-estate/27129796/29-west-avenue-unit-411-kitchener
























