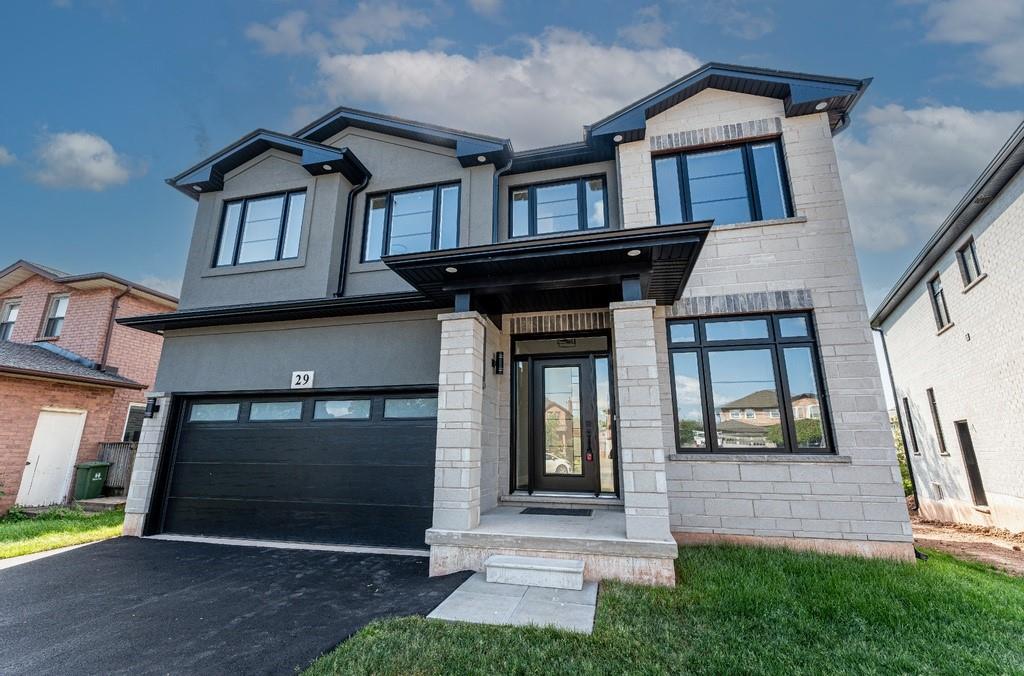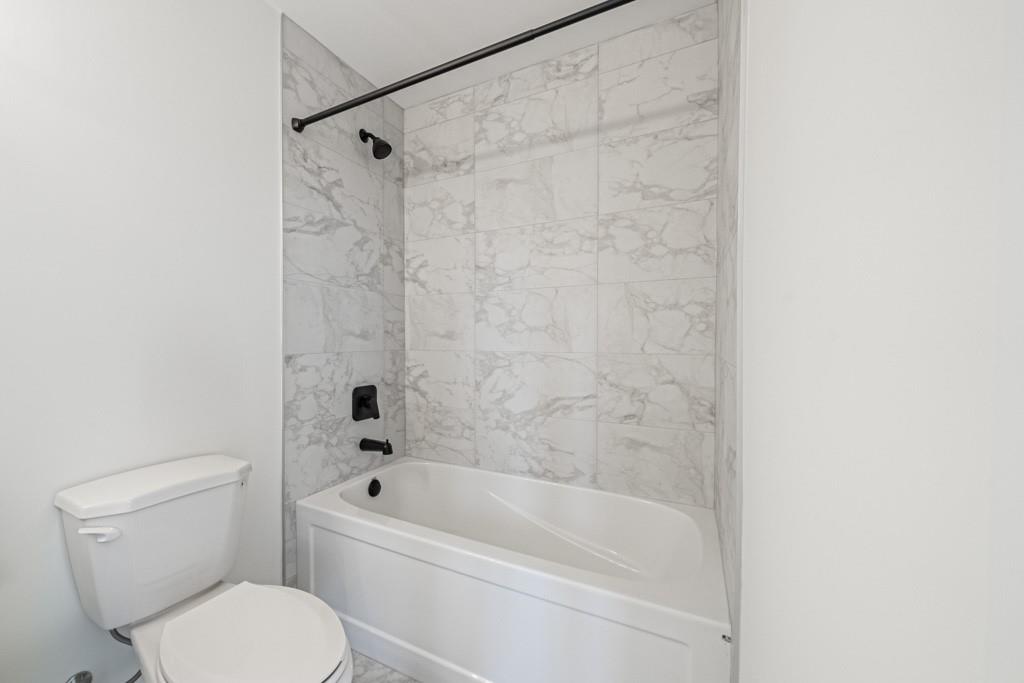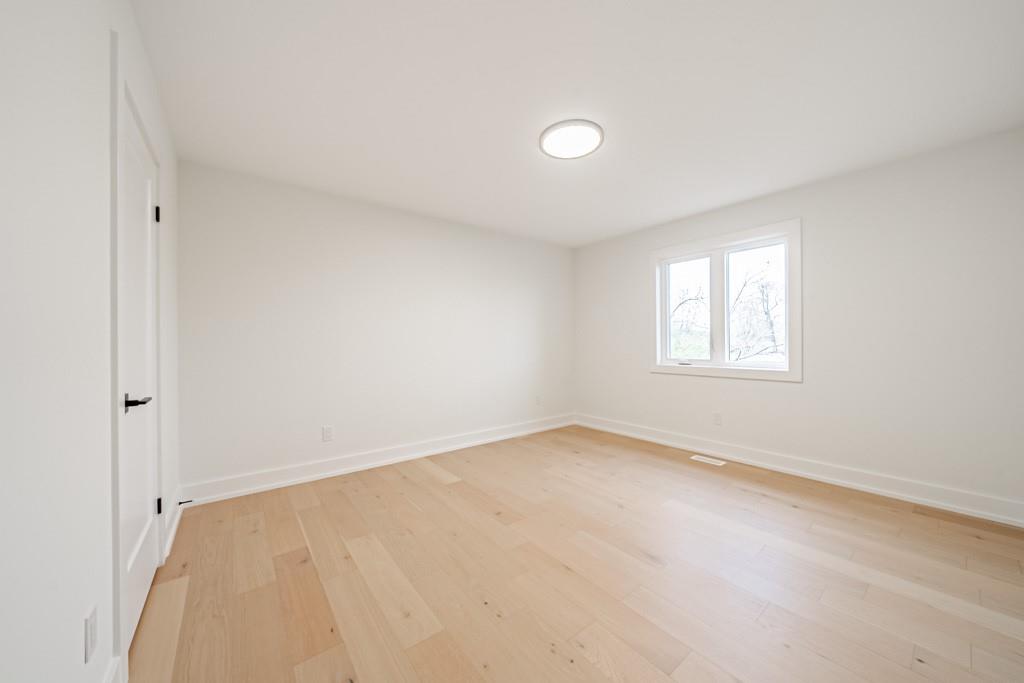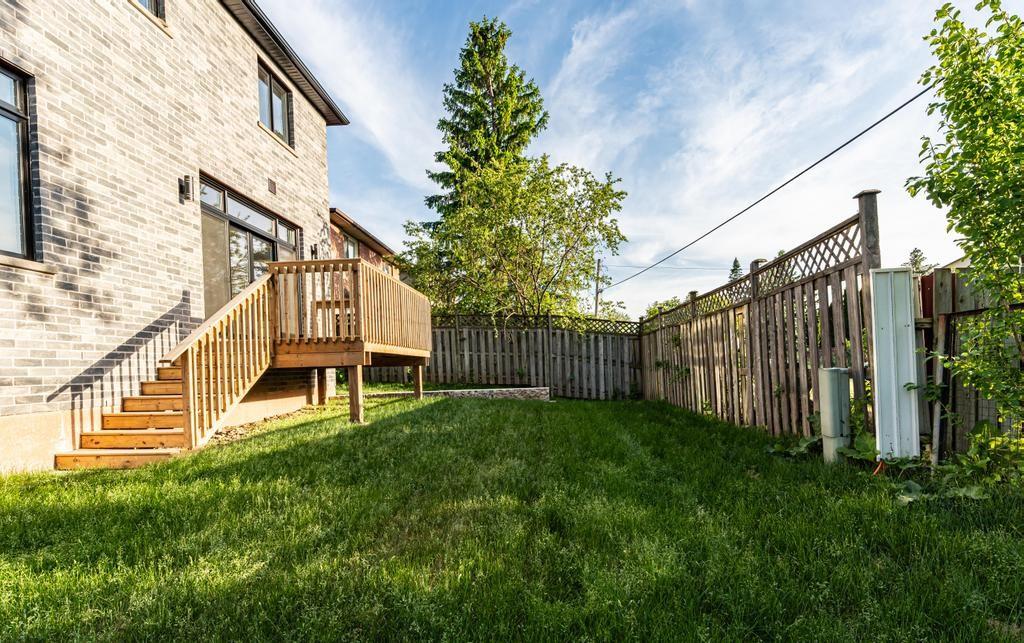4 Bedroom
4 Bathroom
2648 sqft
2 Level
Fireplace
Central Air Conditioning
Forced Air
$1,299,777
Welcome to your dream home by DUCA HOMES! This brand-new, two-story masterpiece boasts 2,648sqft of exquisite craftsmanship and modern luxury. As you step inside, you'll be greeted by the warmth of beautiful light oak floors that seamlessly flow throughout the entire house. The spacious living area is flooded with natural light, thanks to the impressive 10' wide sliding patio door that opens to a stunning outdoor space. With 9' ceilings, the home exudes an open and airy feel, creating an inviting atmosphere for both everyday living and entertaining. Enter through the side entrance, where a dedicated staircase leads to the basement, providing private access and the potential for additional living space. The kitchen is a culinary haven, featuring a beautiful large island and quartz countertops, making it a perfect hub for gatherings and creating delicious meals. The attention to detail is evident in every corner of this home.The luxurious ensuite is a retreat in itself, boasting a glass shower and a soaker tub, creating a spa like experience within the comfort of your own home. The basement offers endless possibilities with a 3-piece rough-in, allowing you to customize and expand the living space to suit your needs. From the ground up, DUCA HOMES has spared no detail in creating a residence that seamlessly combines elegance and functionality. Welcome to a home where modern living meets timeless design – your perfect sanctuary awaits (id:50787)
Property Details
|
MLS® Number
|
H4197660 |
|
Property Type
|
Single Family |
|
Equipment Type
|
Other, Water Heater |
|
Features
|
Double Width Or More Driveway, Paved Driveway |
|
Parking Space Total
|
4 |
|
Rental Equipment Type
|
Other, Water Heater |
Building
|
Bathroom Total
|
4 |
|
Bedrooms Above Ground
|
4 |
|
Bedrooms Total
|
4 |
|
Architectural Style
|
2 Level |
|
Basement Development
|
Unfinished |
|
Basement Type
|
Full (unfinished) |
|
Constructed Date
|
2023 |
|
Construction Style Attachment
|
Detached |
|
Cooling Type
|
Central Air Conditioning |
|
Exterior Finish
|
Brick, Stone, Stucco |
|
Fireplace Fuel
|
Electric |
|
Fireplace Present
|
Yes |
|
Fireplace Type
|
Other - See Remarks |
|
Foundation Type
|
Poured Concrete |
|
Half Bath Total
|
1 |
|
Heating Fuel
|
Natural Gas |
|
Heating Type
|
Forced Air |
|
Stories Total
|
2 |
|
Size Exterior
|
2648 Sqft |
|
Size Interior
|
2648 Sqft |
|
Type
|
House |
|
Utility Water
|
Municipal Water |
Parking
|
Attached Garage
|
|
|
Inside Entry
|
|
Land
|
Acreage
|
No |
|
Sewer
|
Municipal Sewage System |
|
Size Depth
|
104 Ft |
|
Size Frontage
|
40 Ft |
|
Size Irregular
|
40 X 104.8 |
|
Size Total Text
|
40 X 104.8|under 1/2 Acre |
|
Zoning Description
|
Res |
Rooms
| Level |
Type |
Length |
Width |
Dimensions |
|
Second Level |
Laundry Room |
|
|
Measurements not available |
|
Second Level |
4pc Ensuite Bath |
|
|
Measurements not available |
|
Second Level |
5pc Ensuite Bath |
|
|
Measurements not available |
|
Second Level |
4pc Bathroom |
|
|
Measurements not available |
|
Second Level |
Bedroom |
|
|
12' '' x 13' 6'' |
|
Second Level |
Bedroom |
|
|
11' 2'' x 12' '' |
|
Second Level |
Bedroom |
|
|
12' 1'' x 12' 9'' |
|
Second Level |
Primary Bedroom |
|
|
14' 5'' x 17' '' |
|
Ground Level |
2pc Bathroom |
|
|
Measurements not available |
|
Ground Level |
Great Room |
|
|
16' 6'' x 19' 4'' |
|
Ground Level |
Dinette |
|
|
7' 6'' x 16' 6'' |
|
Ground Level |
Kitchen |
|
|
7' 6'' x 16' 6'' |
|
Ground Level |
Living Room |
|
|
9' 1'' x 9' 11'' |
https://www.realtor.ca/real-estate/27057010/29-velvet-court-stoney-creek


















































