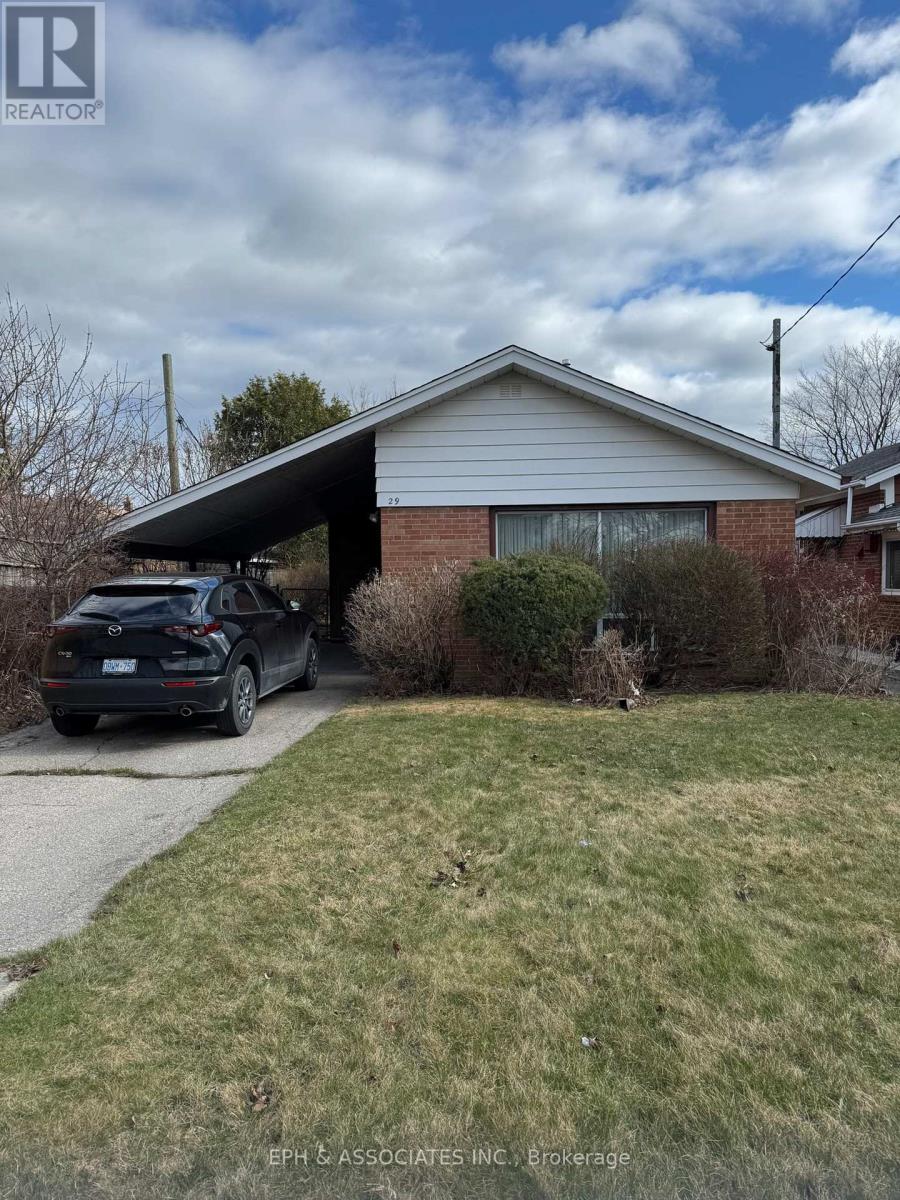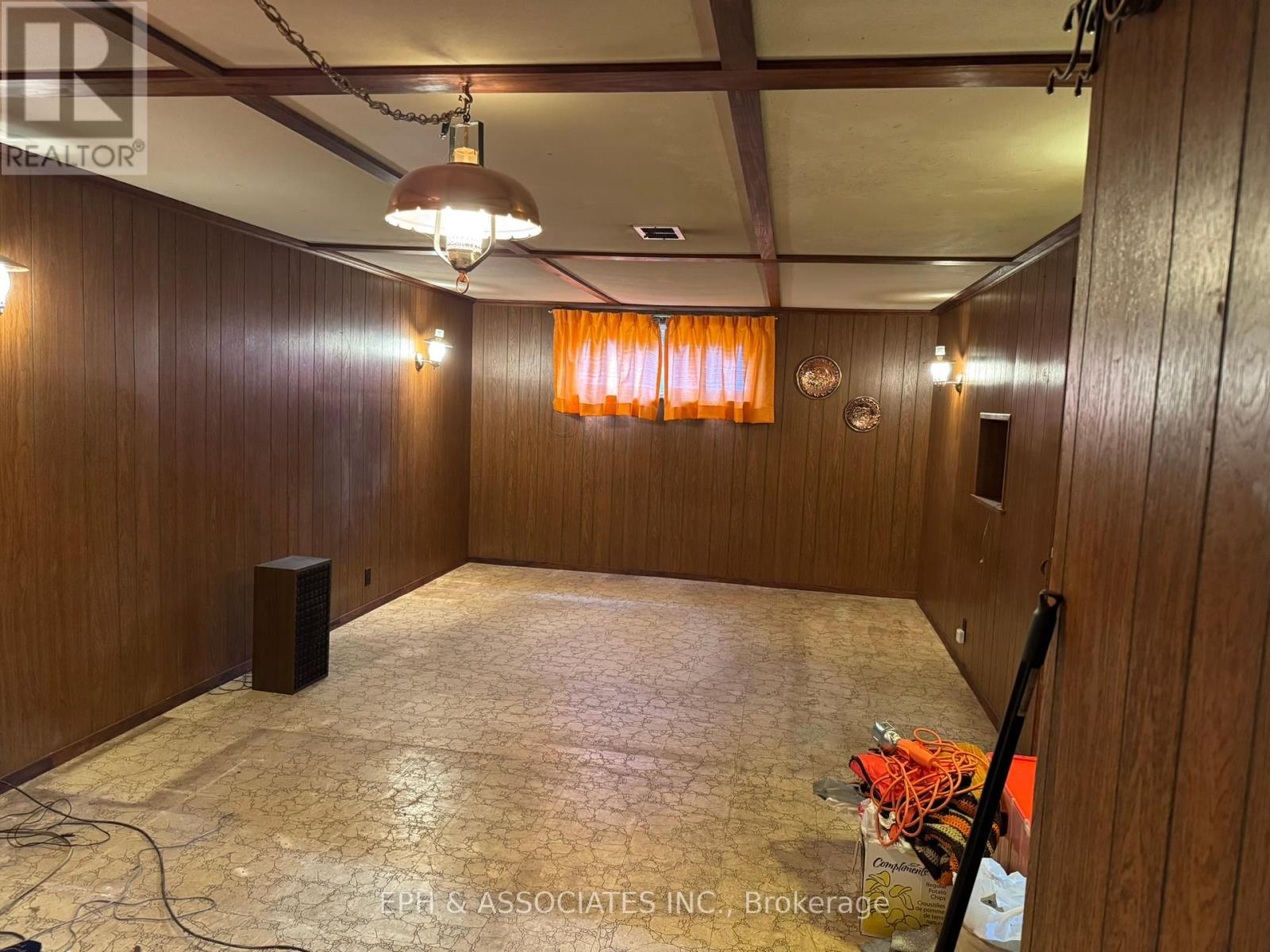289-597-1980
infolivingplus@gmail.com
29 Stavely Avenue Toronto (Kennedy Park), Ontario M1K 4P2
3 Bedroom
1 Bathroom
700 - 1100 sqft
Central Air Conditioning
Forced Air
$949,000
Built in 1956. The house is in well preserved original condition. Idea for first time buyer. Potencial for in-law suite. ** This is a linked property.** (id:50787)
Property Details
| MLS® Number | E12089435 |
| Property Type | Single Family |
| Community Name | Kennedy Park |
Building
| Bathroom Total | 1 |
| Bedrooms Above Ground | 3 |
| Bedrooms Total | 3 |
| Age | 51 To 99 Years |
| Appliances | Oven, Stove, Washer, Refrigerator |
| Basement Development | Finished |
| Basement Type | N/a (finished) |
| Construction Style Attachment | Detached |
| Construction Style Split Level | Sidesplit |
| Cooling Type | Central Air Conditioning |
| Exterior Finish | Brick |
| Flooring Type | Carpeted, Hardwood |
| Foundation Type | Unknown, Block |
| Heating Fuel | Natural Gas |
| Heating Type | Forced Air |
| Size Interior | 700 - 1100 Sqft |
| Type | House |
| Utility Water | Municipal Water |
Parking
| Carport | |
| No Garage |
Land
| Acreage | No |
| Sewer | Sanitary Sewer |
| Size Depth | 125 Ft ,2 In |
| Size Frontage | 40 Ft ,1 In |
| Size Irregular | 40.1 X 125.2 Ft |
| Size Total Text | 40.1 X 125.2 Ft |
| Zoning Description | Rd |
Rooms
| Level | Type | Length | Width | Dimensions |
|---|---|---|---|---|
| Basement | Family Room | 7.58 m | 3.67 m | 7.58 m x 3.67 m |
| Main Level | Living Room | 5.14 m | 3.69 m | 5.14 m x 3.69 m |
| Upper Level | Bedroom | 3.16 m | 2.99 m | 3.16 m x 2.99 m |
| Upper Level | Bedroom 2 | 3.79 m | 3.17 m | 3.79 m x 3.17 m |
| Upper Level | Bedroom 3 | 3.78 m | 2.63 m | 3.78 m x 2.63 m |
| Ground Level | Living Room | 5.14 m | 3.69 m | 5.14 m x 3.69 m |
| Ground Level | Kitchen | 3.87 m | 2.69 m | 3.87 m x 2.69 m |
https://www.realtor.ca/real-estate/28185049/29-stavely-avenue-toronto-kennedy-park-kennedy-park








