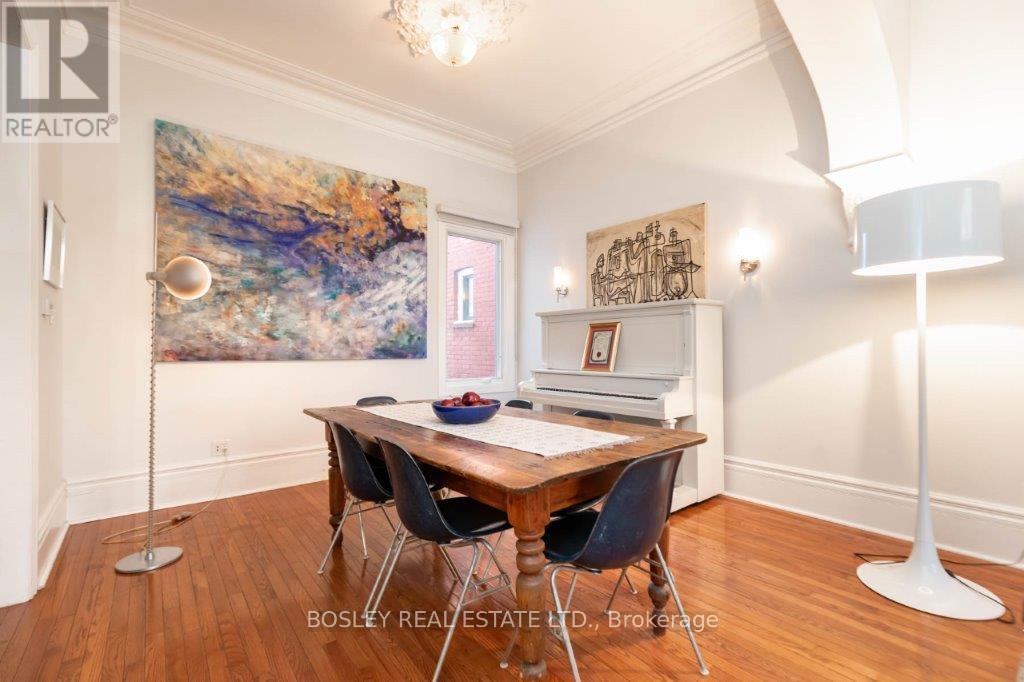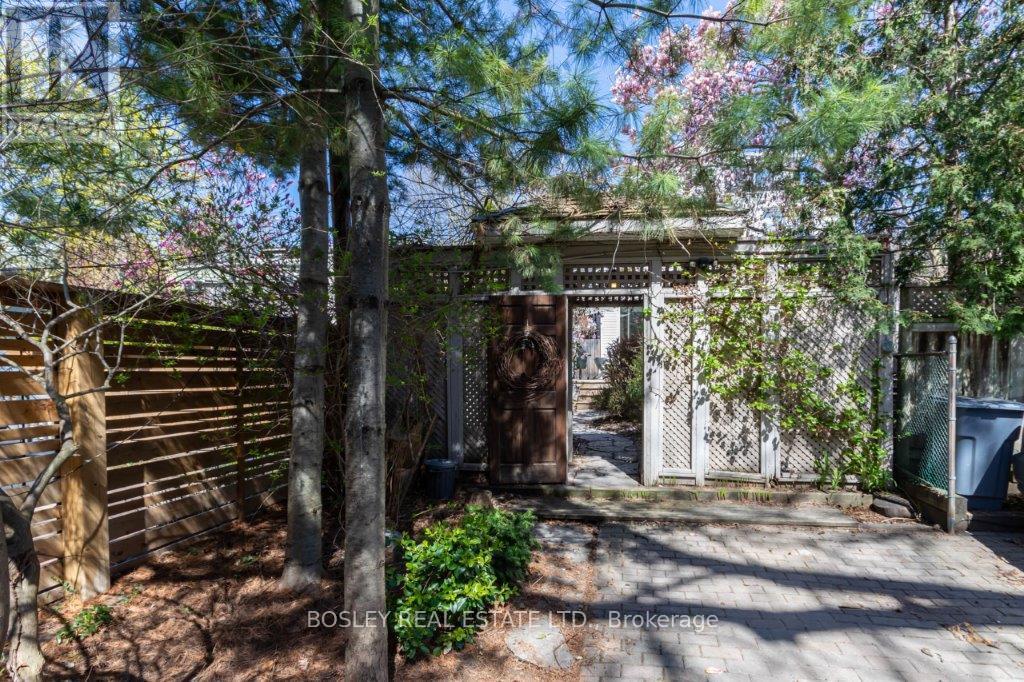3 Bedroom
3 Bathroom
Fireplace
Central Air Conditioning
Forced Air
$2,095,000
Classic Cabbagetown bay & gable Victorian with a stunning street presence and a glorious front porch. Every visitor to this house is startled by the scale; large rooms; extra width and depth; extraordinary ceiling height. The size is accentuated by gorgeous original trims, mouldings and heritage details. Fall is coming enjoy the crackle from the living room wood-burning fireplace and the cheery warmth from the gas-fired woodstove in the spacious rear family room! Huge oversize doors lead from this room to the large south deck and garden. The enclosed private parking is beyond. The primary bedroom has a 5 piece ensuite and a Juliette balcony; the middle bedroom is semi-ensuite to another bath and the rear room is sizeable and suits either an office or another bedroom. For dog lovers there is hot and cold water in the backyard. There are 4 similar houses in a row on Spruce Street. 29 is the only one that hasn't expanded into the 3rd floor and lowered the basement. So, there is also great potential to create a substantial, 4-level home with up to 5 bedrooms. Just steps to Parliament Street shopping and restaurants, transit and all the best Cabbagetown has to offer! (id:50787)
Open House
This property has open houses!
Starts at:
2:00 pm
Ends at:
4:00 pm
Property Details
|
MLS® Number
|
C9296979 |
|
Property Type
|
Single Family |
|
Community Name
|
Cabbagetown-South St. James Town |
|
Amenities Near By
|
Hospital, Park, Public Transit, Schools |
|
Features
|
Lane |
|
Parking Space Total
|
1 |
Building
|
Bathroom Total
|
3 |
|
Bedrooms Above Ground
|
3 |
|
Bedrooms Total
|
3 |
|
Appliances
|
Dishwasher, Dryer, Oven, Range, Washer, Window Coverings |
|
Basement Development
|
Unfinished |
|
Basement Features
|
Walk Out |
|
Basement Type
|
N/a (unfinished) |
|
Construction Style Attachment
|
Semi-detached |
|
Cooling Type
|
Central Air Conditioning |
|
Exterior Finish
|
Brick Facing |
|
Fireplace Present
|
Yes |
|
Flooring Type
|
Concrete, Hardwood |
|
Half Bath Total
|
1 |
|
Heating Fuel
|
Natural Gas |
|
Heating Type
|
Forced Air |
|
Stories Total
|
2 |
|
Type
|
House |
|
Utility Water
|
Municipal Water |
Land
|
Acreage
|
No |
|
Fence Type
|
Fenced Yard |
|
Land Amenities
|
Hospital, Park, Public Transit, Schools |
|
Sewer
|
Sanitary Sewer |
|
Size Depth
|
136 Ft ,9 In |
|
Size Frontage
|
20 Ft ,2 In |
|
Size Irregular
|
20.18 X 136.83 Ft ; Slightly Irregular |
|
Size Total Text
|
20.18 X 136.83 Ft ; Slightly Irregular|under 1/2 Acre |
|
Zoning Description
|
Residential |
Rooms
| Level |
Type |
Length |
Width |
Dimensions |
|
Second Level |
Primary Bedroom |
5.41 m |
4.27 m |
5.41 m x 4.27 m |
|
Second Level |
Bathroom |
2.9 m |
2.3 m |
2.9 m x 2.3 m |
|
Second Level |
Bedroom |
4.22 m |
3 m |
4.22 m x 3 m |
|
Second Level |
Bathroom |
2.7 m |
2.1 m |
2.7 m x 2.1 m |
|
Second Level |
Bedroom 2 |
3.95 m |
2.44 m |
3.95 m x 2.44 m |
|
Basement |
Utility Room |
5.41 m |
8.05 m |
5.41 m x 8.05 m |
|
Ground Level |
Foyer |
3 m |
1.8 m |
3 m x 1.8 m |
|
Ground Level |
Living Room |
4.88 m |
3.71 m |
4.88 m x 3.71 m |
|
Ground Level |
Dining Room |
3.71 m |
3.53 m |
3.71 m x 3.53 m |
|
Ground Level |
Kitchen |
4.22 m |
4.04 m |
4.22 m x 4.04 m |
|
Ground Level |
Family Room |
4.62 m |
4.22 m |
4.62 m x 4.22 m |
https://www.realtor.ca/real-estate/27358853/29-spruce-street-toronto-cabbagetown-south-st-james-town-cabbagetown-south-st-james-town







































