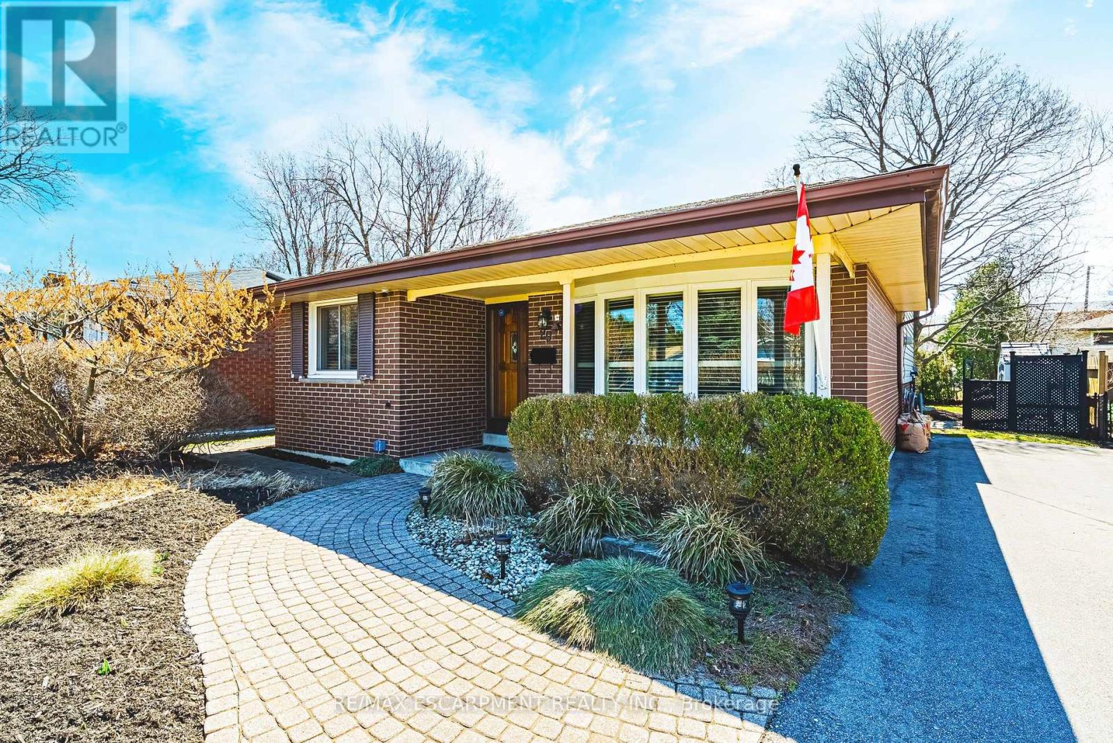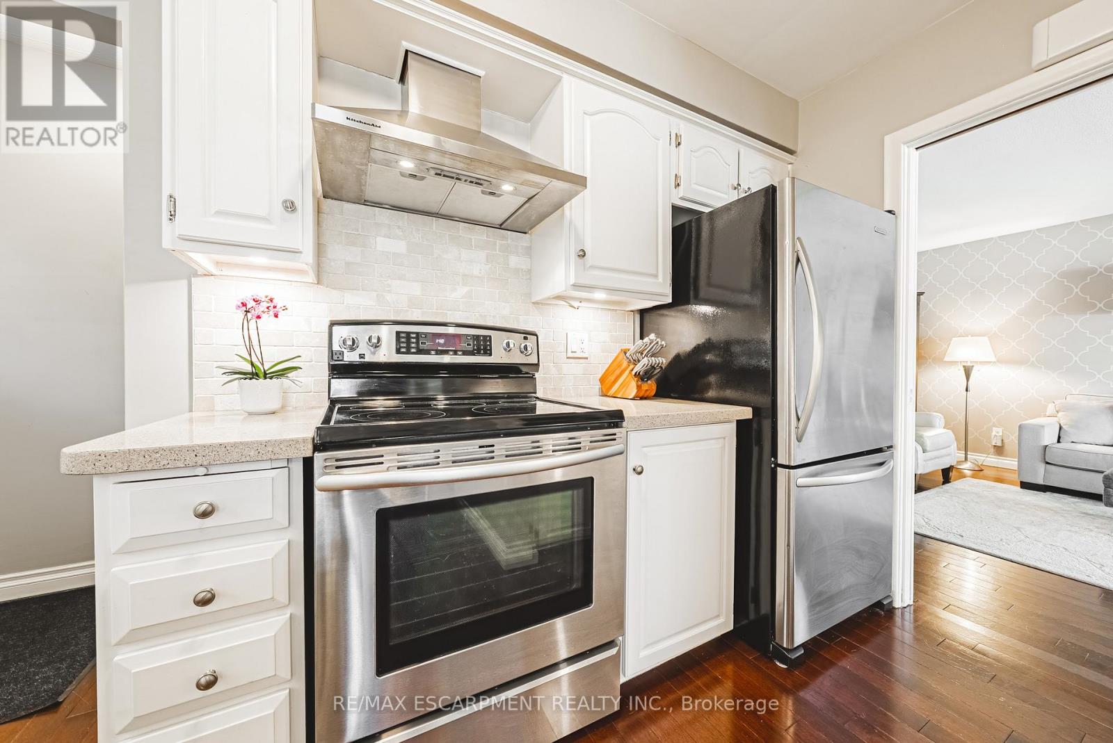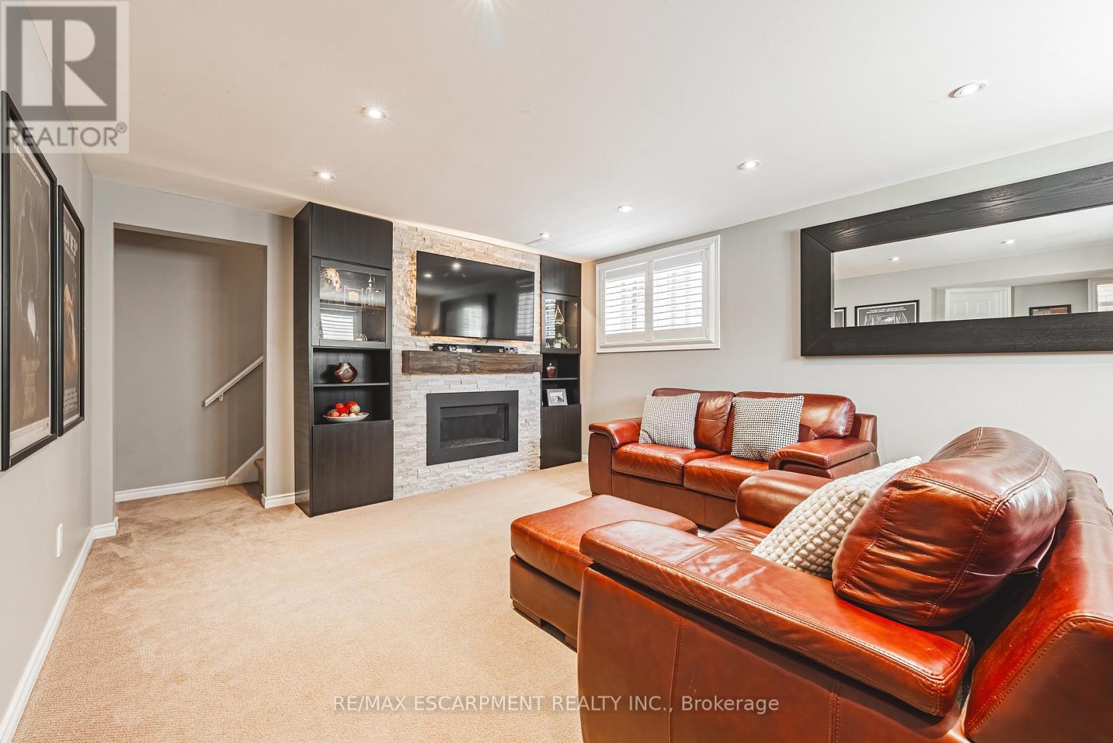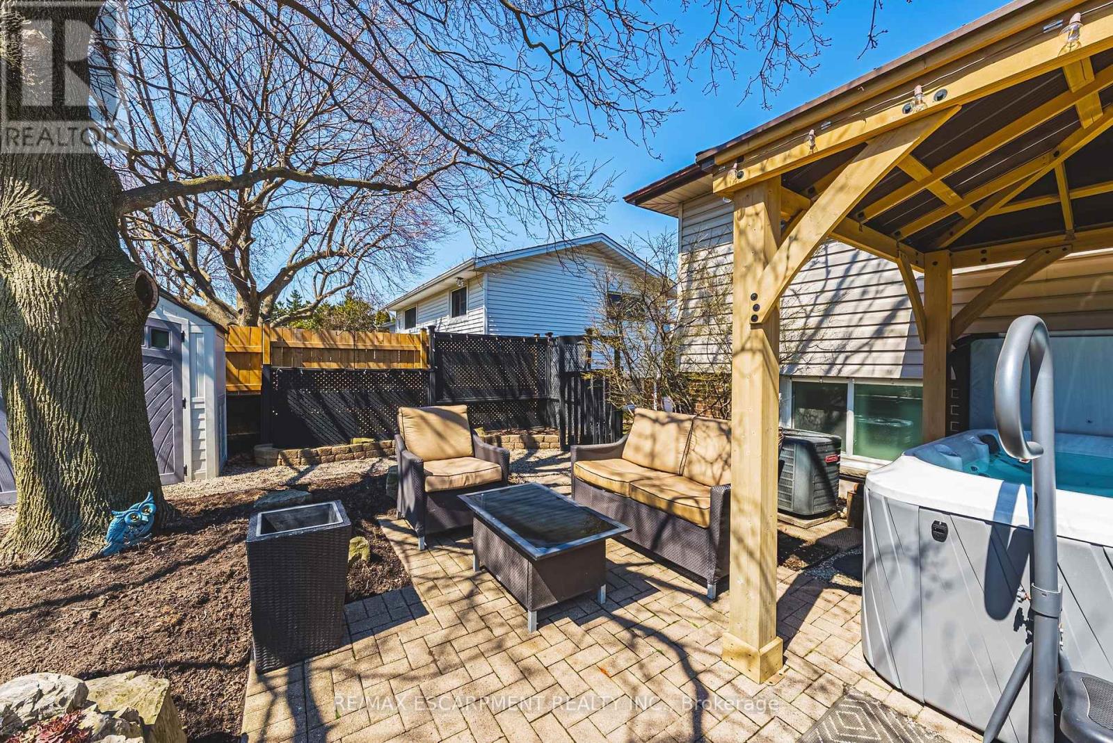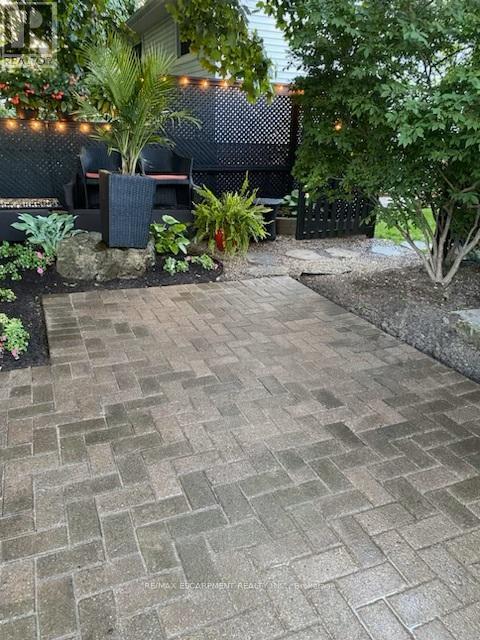289-597-1980
infolivingplus@gmail.com
29 Silvercrest Drive Hamilton (Rolston), Ontario L9C 3J5
3 Bedroom
3 Bathroom
1100 - 1500 sqft
Inground Pool
Central Air Conditioning
Forced Air
$759,900
Welcome home, enjoy this beautifully updated 3 level backsplit. In sought-after central mountain, conveniently located within walking distance to schools, parks, rec Centre and Mohawk college. Minutes to the link, Ancaster, and upper James. This home shows pride of ownership, boasting 3 bedrooms and 2 baths, replaced kitchen, roof and windows, finished basement, oversized side driveway, large back yard for entertaining. Room sizes approximate. (id:50787)
Property Details
| MLS® Number | X12086759 |
| Property Type | Single Family |
| Community Name | Rolston |
| Amenities Near By | Place Of Worship, Public Transit, Schools |
| Community Features | Community Centre |
| Features | Level Lot |
| Parking Space Total | 2 |
| Pool Type | Inground Pool |
Building
| Bathroom Total | 3 |
| Bedrooms Above Ground | 3 |
| Bedrooms Total | 3 |
| Age | 51 To 99 Years |
| Appliances | All, Dishwasher, Dryer, Freezer, Microwave, Stove, Washer, Window Coverings, Refrigerator |
| Basement Development | Partially Finished |
| Basement Type | Partial (partially Finished) |
| Construction Style Attachment | Detached |
| Construction Style Split Level | Backsplit |
| Cooling Type | Central Air Conditioning |
| Exterior Finish | Aluminum Siding, Brick |
| Foundation Type | Block |
| Half Bath Total | 2 |
| Heating Fuel | Natural Gas |
| Heating Type | Forced Air |
| Size Interior | 1100 - 1500 Sqft |
| Type | House |
| Utility Water | Municipal Water |
Parking
| No Garage |
Land
| Acreage | No |
| Land Amenities | Place Of Worship, Public Transit, Schools |
| Sewer | Sanitary Sewer |
| Size Depth | 114 Ft |
| Size Frontage | 44 Ft |
| Size Irregular | 44 X 114 Ft |
| Size Total Text | 44 X 114 Ft|under 1/2 Acre |
Rooms
| Level | Type | Length | Width | Dimensions |
|---|---|---|---|---|
| Second Level | Primary Bedroom | 3.33 m | 3.66 m | 3.33 m x 3.66 m |
| Second Level | Bedroom 2 | 3.53 m | 2.74 m | 3.53 m x 2.74 m |
| Second Level | Bedroom 3 | 3.17 m | 2.74 m | 3.17 m x 2.74 m |
| Lower Level | Recreational, Games Room | 5.44 m | 5.38 m | 5.44 m x 5.38 m |
| Lower Level | Laundry Room | 3.63 m | 4.09 m | 3.63 m x 4.09 m |
| Main Level | Living Room | 3.53 m | 5.31 m | 3.53 m x 5.31 m |
| Main Level | Dining Room | 3.63 m | 2.69 m | 3.63 m x 2.69 m |
| Main Level | Kitchen | 3.4 m | 3.23 m | 3.4 m x 3.23 m |
https://www.realtor.ca/real-estate/28176882/29-silvercrest-drive-hamilton-rolston-rolston



