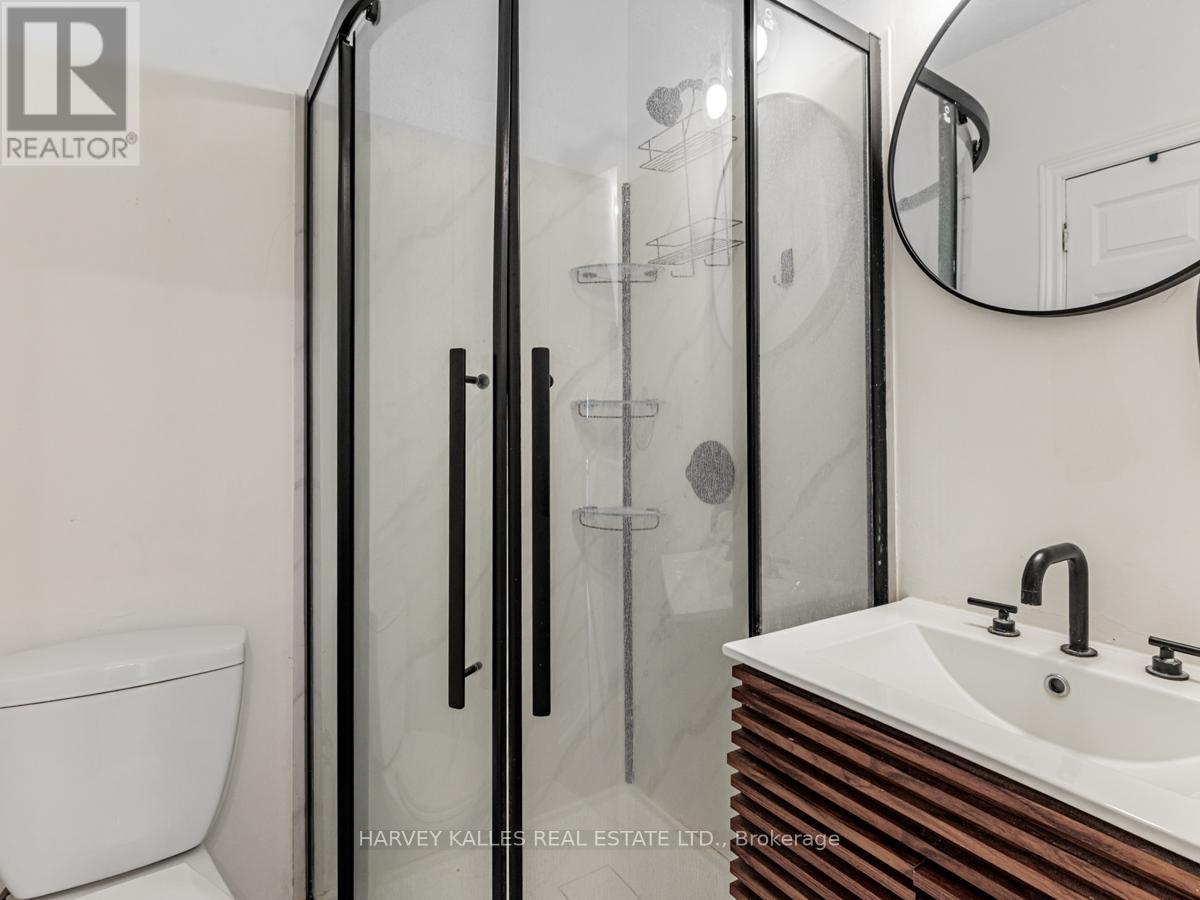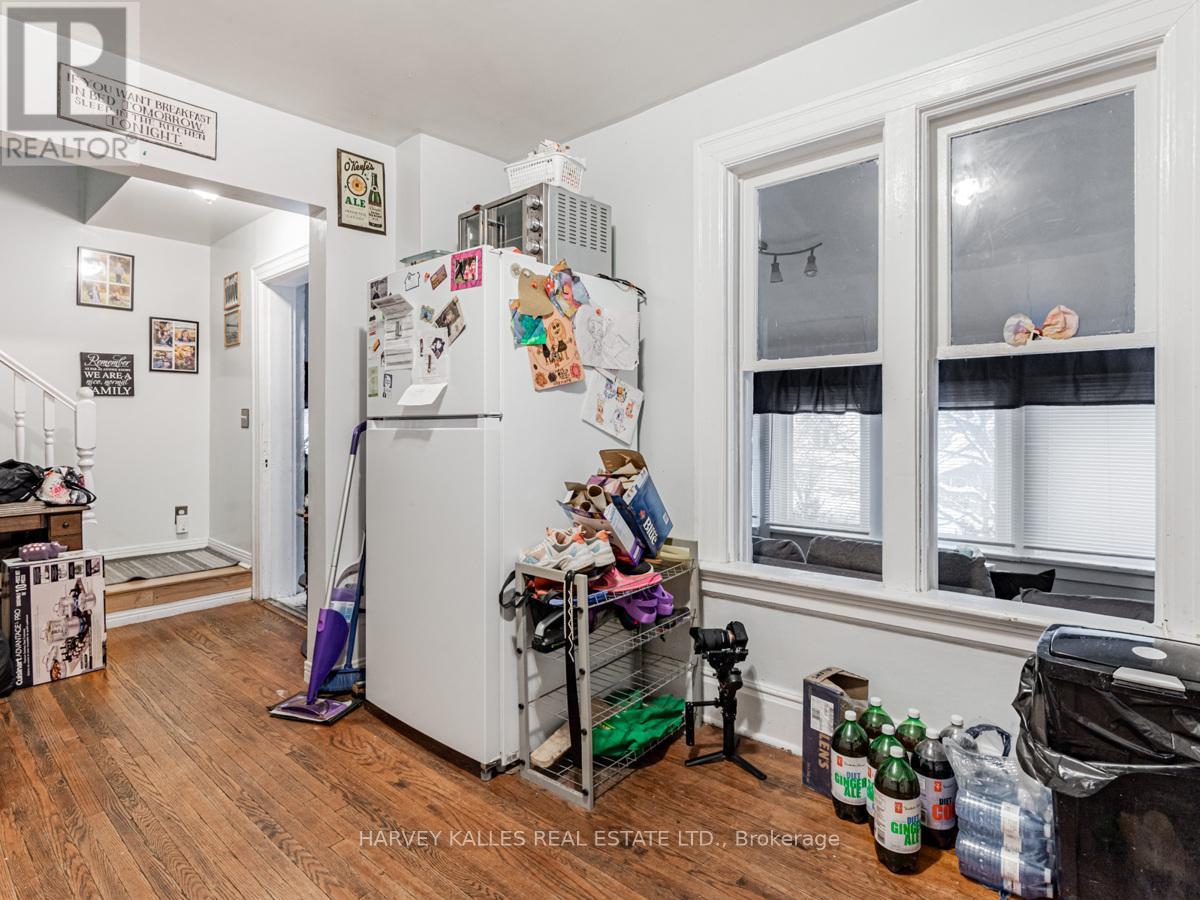4 Bedroom
4 Bathroom
2000 - 2500 sqft
Window Air Conditioner
Forced Air
$988,888
Truly Once-In-A-Lifetime Investment Opportunity Steps To The Lake & Georgian College. Discover A Rare And Exceptional Opportunity To Own A Detached Fourplex Unlike Anything Else On The Market A Stunning Multi-Unit Property On A Huge Lot With No Neighbor To The Right, Backing And Siding Onto A Forested Ravine With A Scenic Walking Trail, And A Charming Bridge Over A Stream. The Juxtaposition Of A Serene Forested Oasis In The Heart Of The City, Steps To The Lake, Walkscore Of 100 And 5 Mins To The 400! Calling All Commuters! Only 45 Minutes To The GTA!!! Containing Four One-Bedroom Units!!! Plus There's An Opportunity For Easy Expansion As There's A Huge Unfinished Basement With 8-Foot Ceilings, Huge Windows And Already Partially Framed And Insulated!!! Yes, Its A Slow Market, But This Opportunity Will Not Last!! Book Your Showing Now And Make An Offer! You Will Not Regret It! (id:50787)
Property Details
|
MLS® Number
|
S12060158 |
|
Property Type
|
Multi-family |
|
Community Name
|
Codrington |
|
Parking Space Total
|
5 |
Building
|
Bathroom Total
|
4 |
|
Bedrooms Above Ground
|
4 |
|
Bedrooms Total
|
4 |
|
Appliances
|
Dishwasher, Dryer, Stove, Washer, Refrigerator |
|
Basement Development
|
Unfinished |
|
Basement Type
|
Full (unfinished) |
|
Cooling Type
|
Window Air Conditioner |
|
Exterior Finish
|
Brick, Vinyl Siding |
|
Foundation Type
|
Unknown |
|
Heating Fuel
|
Natural Gas |
|
Heating Type
|
Forced Air |
|
Stories Total
|
3 |
|
Size Interior
|
2000 - 2500 Sqft |
|
Type
|
Other |
|
Utility Water
|
Municipal Water |
Parking
Land
|
Acreage
|
No |
|
Sewer
|
Sanitary Sewer |
|
Size Depth
|
132 Ft ,8 In |
|
Size Frontage
|
50 Ft |
|
Size Irregular
|
50 X 132.7 Ft ; Lot Is Irregular |
|
Size Total Text
|
50 X 132.7 Ft ; Lot Is Irregular |
|
Zoning Description
|
Rm2, Ep |
Rooms
| Level |
Type |
Length |
Width |
Dimensions |
|
Second Level |
Kitchen |
1.98 m |
2.67 m |
1.98 m x 2.67 m |
|
Second Level |
Living Room |
3.15 m |
3.86 m |
3.15 m x 3.86 m |
|
Second Level |
Kitchen |
3.15 m |
3.86 m |
3.15 m x 3.86 m |
|
Second Level |
Living Room |
2.74 m |
6.73 m |
2.74 m x 6.73 m |
|
Third Level |
Bedroom |
3.51 m |
2.67 m |
3.51 m x 2.67 m |
|
Third Level |
Bedroom |
3.35 m |
3.76 m |
3.35 m x 3.76 m |
|
Main Level |
Kitchen |
3.91 m |
2.97 m |
3.91 m x 2.97 m |
|
Main Level |
Bedroom |
3.58 m |
3.68 m |
3.58 m x 3.68 m |
|
Main Level |
Living Room |
2.44 m |
4.01 m |
2.44 m x 4.01 m |
|
Main Level |
Bedroom |
2.44 m |
4.01 m |
2.44 m x 4.01 m |
|
Main Level |
Kitchen |
2.79 m |
6.67 m |
2.79 m x 6.67 m |
https://www.realtor.ca/real-estate/28116198/29-peel-street-barrie-codrington-codrington






































