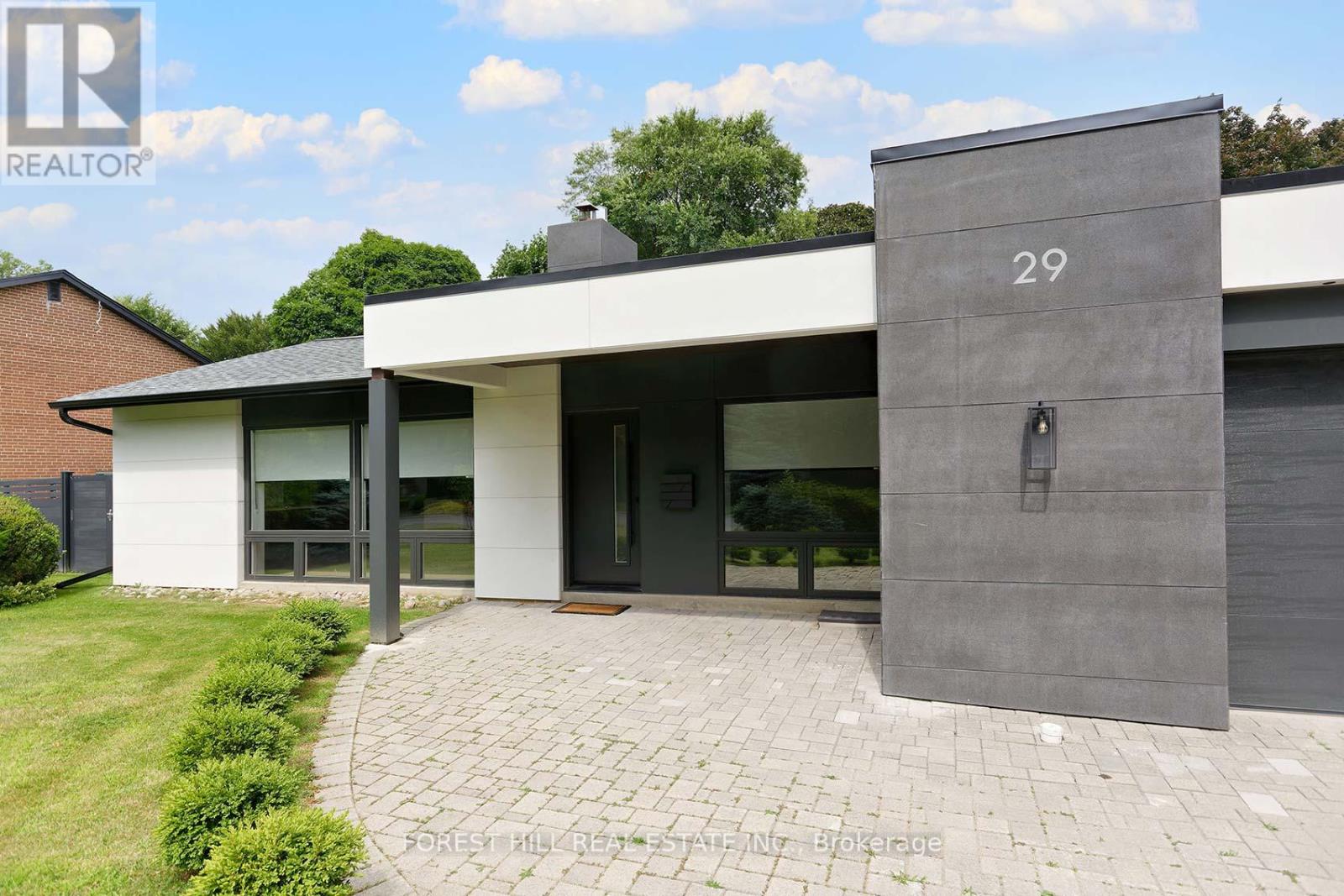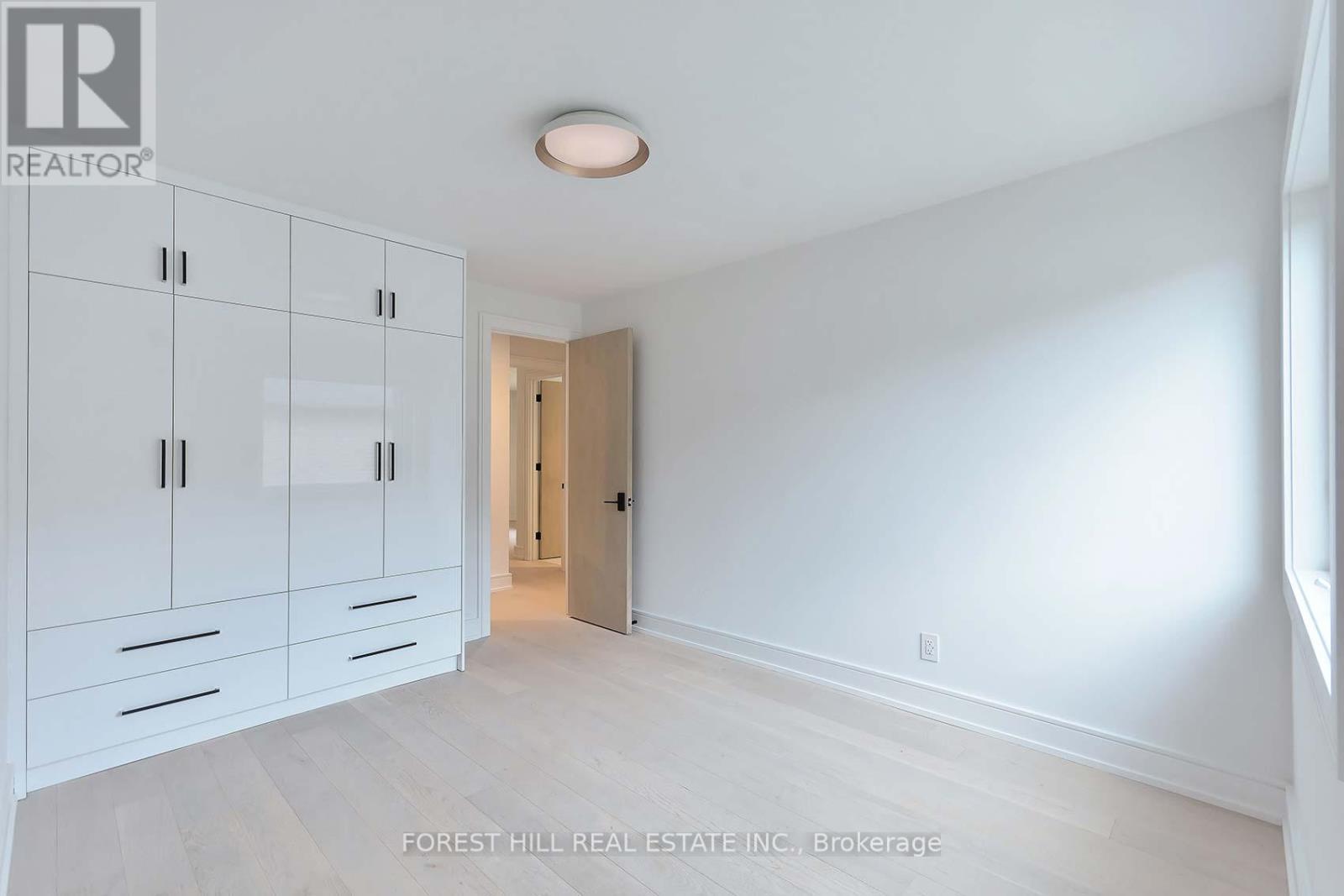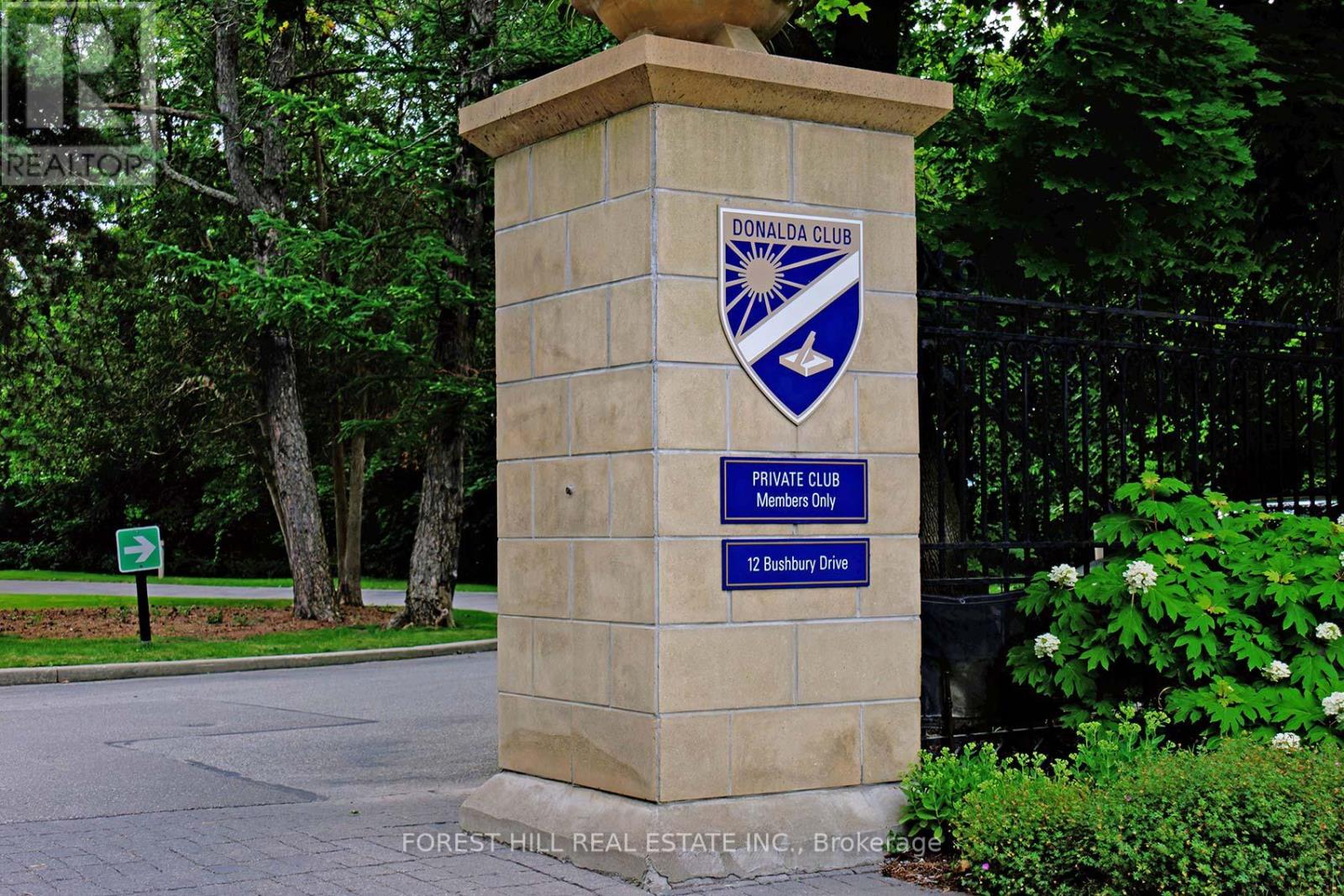29 Parmbelle Crescent Toronto, Ontario M3A 3G5
$3,495,000
Nestled in a serene, country-like setting and only steps to the exclusive Donalda Golf Course, this newly renovated home is a true gem. Boasting a spacious double car garage and a double driveway, this property offers both convenience and elegance. Inside, you'll find luxurious white oak flooring throughout, complemented by two cozy gas fireplaces that add warmth and charm. The chef's kitchen features a large center island, perfect for culinary enthusiasts and entertaining guests. It opens up to a pool-sized back garden, ideal for relaxing or hosting outdoor gatherings. Thoughtfully designed with numerous built-ins, this home is ready for you to move right in and start living your dream. Situated on a crescent with a generous 87 x 121' lot, it promises a tranquil lifestyle with all the modern comforts. **** EXTRAS **** Newly renovated top to bottom, white oak flooring, loads of built-ins for storage, chefs kitchen with centre island, 87 foot frontage with pool sized lot, along with new plumbing and 200 AMP service. EV charger. (id:50787)
Open House
This property has open houses!
2:00 pm
Ends at:4:00 pm
2:00 pm
Ends at:4:00 pm
Property Details
| MLS® Number | C9012187 |
| Property Type | Single Family |
| Community Name | Parkwoods-Donalda |
| Parking Space Total | 6 |
Building
| Bathroom Total | 3 |
| Bedrooms Above Ground | 3 |
| Bedrooms Below Ground | 1 |
| Bedrooms Total | 4 |
| Appliances | Dishwasher, Dryer, Refrigerator, Stove, Washer, Window Coverings, Wine Fridge |
| Basement Development | Finished |
| Basement Type | N/a (finished) |
| Construction Style Attachment | Detached |
| Construction Style Split Level | Sidesplit |
| Cooling Type | Central Air Conditioning |
| Exterior Finish | Brick |
| Fireplace Present | Yes |
| Foundation Type | Concrete |
| Heating Fuel | Natural Gas |
| Heating Type | Forced Air |
| Type | House |
| Utility Water | Municipal Water |
Parking
| Attached Garage |
Land
| Acreage | No |
| Sewer | Sanitary Sewer |
| Size Irregular | 87 X 121.25 Ft |
| Size Total Text | 87 X 121.25 Ft |
Rooms
| Level | Type | Length | Width | Dimensions |
|---|---|---|---|---|
| Lower Level | Family Room | 5.23 m | 4.65 m | 5.23 m x 4.65 m |
| Lower Level | Bedroom 4 | 3.38 m | 3.17 m | 3.38 m x 3.17 m |
| Lower Level | Laundry Room | 3.83 m | 2.24 m | 3.83 m x 2.24 m |
| Main Level | Living Room | 5.96 m | 4.26 m | 5.96 m x 4.26 m |
| Main Level | Kitchen | 7.41 m | 3.74 m | 7.41 m x 3.74 m |
| Main Level | Office | 3.49 m | 3.04 m | 3.49 m x 3.04 m |
| Main Level | Foyer | 4.06 m | 3.05 m | 4.06 m x 3.05 m |
| Upper Level | Primary Bedroom | 3.69 m | 3.65 m | 3.69 m x 3.65 m |
| Upper Level | Bedroom 2 | 3.34 m | 3.11 m | 3.34 m x 3.11 m |
| Upper Level | Bedroom 3 | 4.01 m | 3.12 m | 4.01 m x 3.12 m |
https://www.realtor.ca/real-estate/27127215/29-parmbelle-crescent-toronto-parkwoods-donalda







































