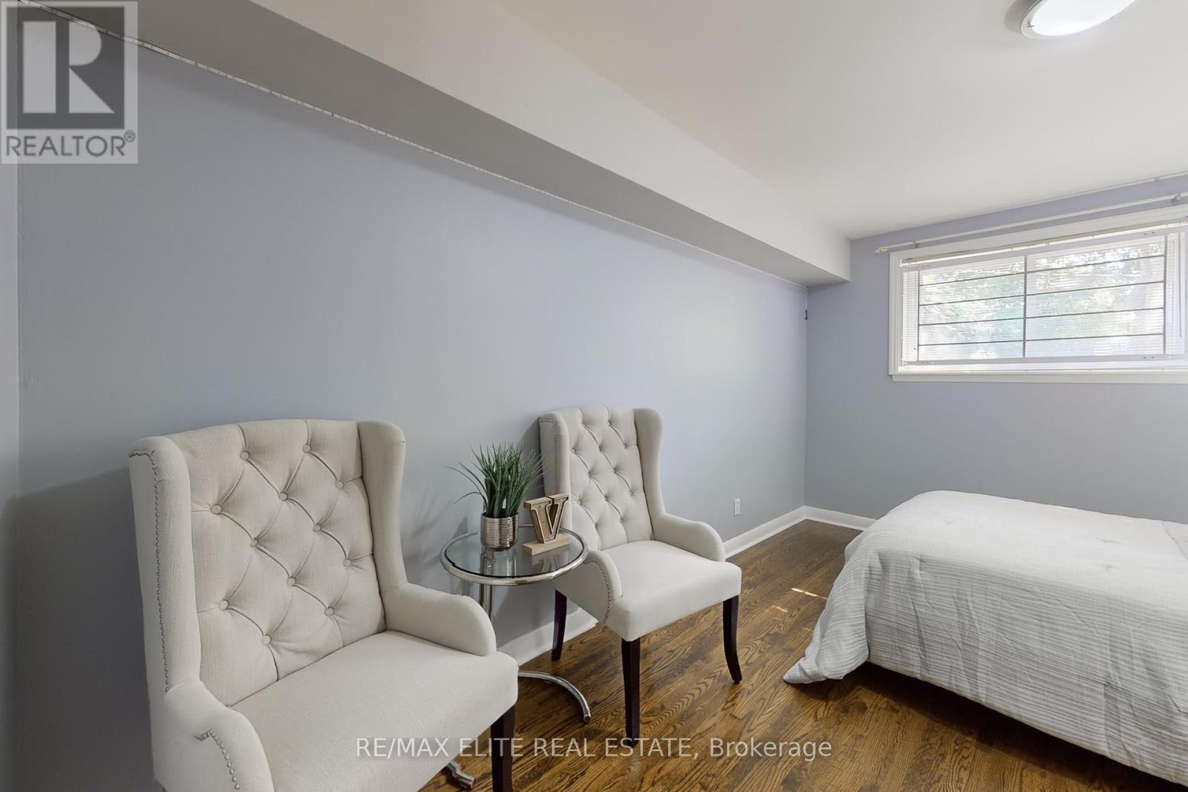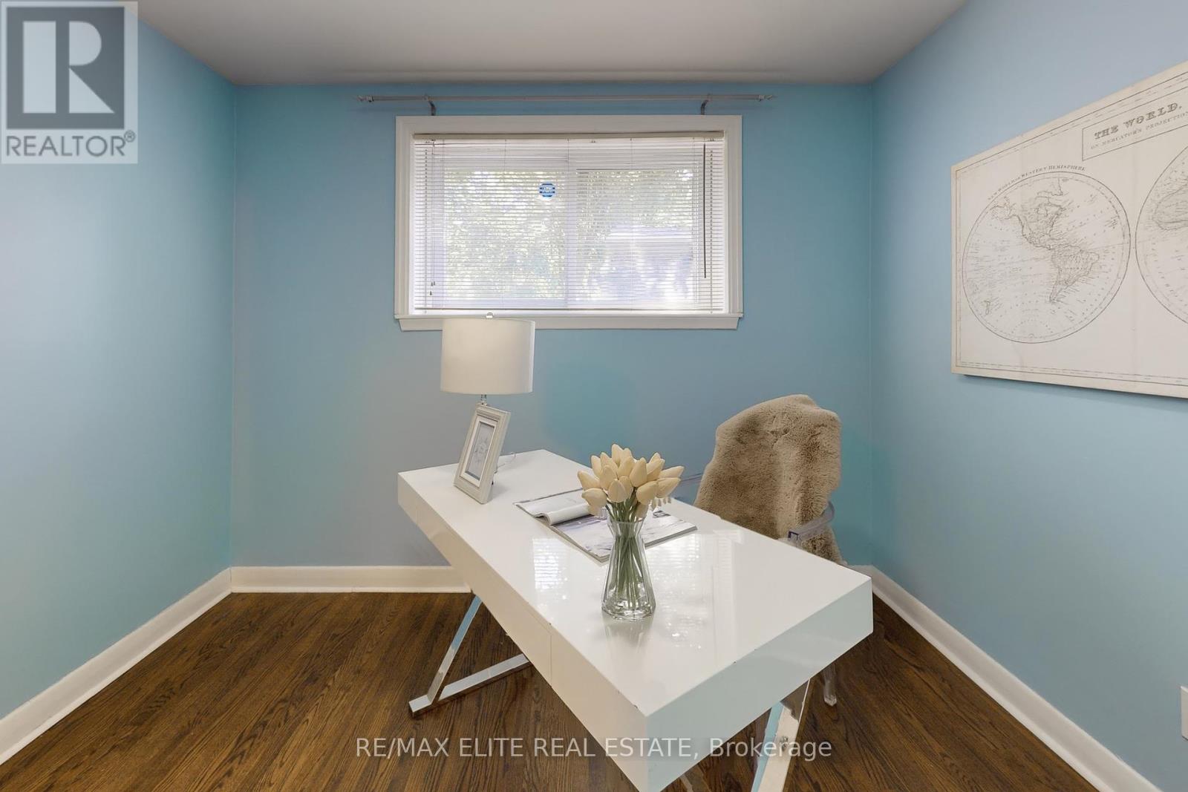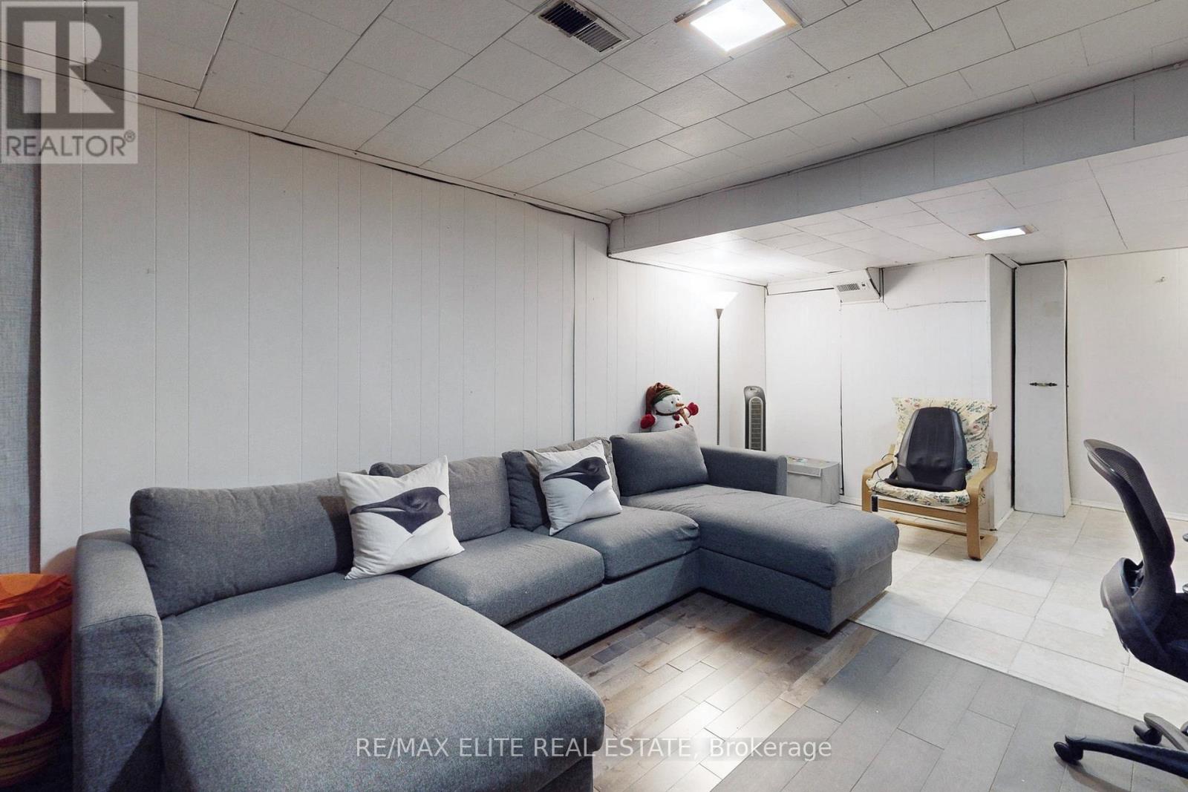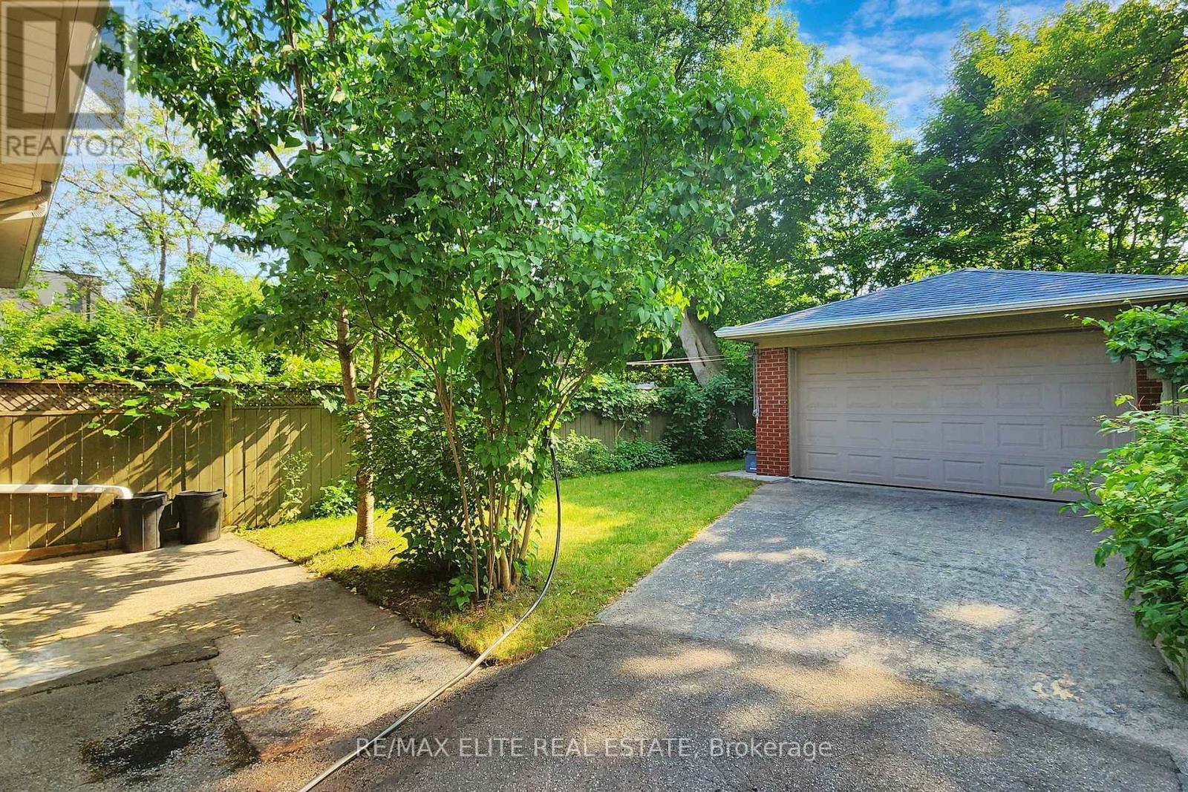5 Bedroom
2 Bathroom
Central Air Conditioning
Forced Air
$1,335,000
**Rarely Found In Famous Mckee Ps/Earl Haig Ss School Area**Amazing Opportunity To Own A Semi-Detached Back-Split 4. Sunny Bright & Spacious Open Concept Layout. Hardwood Floor. 4 Bedrooms & 2Bathrooms. Gourmet Kitchen Combines W/ Eat-In Breakfast Bar, Granite Countertop, Lots Of StorageSpace. Finished Basement Offers A Big Family Entertainment Place. Detached Double Garage, Can Park 6Cars In Total. Quiet And Peaceful Neighbourhood Of Willowdale East. Walking Distance To All AmenitiesNear Yonge/Finch, Ensuring A Lifestyle Of Unparalleled Convenience And Ease. Must See!!! **** EXTRAS **** S/S Fridge, S/S Dishwasher, Stove & Range Hood. Washer & Dryer. All Existed Lighting Fixtures. All ExistedWindow Coverings. Hot Water Tank Owned. (id:50787)
Property Details
|
MLS® Number
|
C9300861 |
|
Property Type
|
Single Family |
|
Community Name
|
Willowdale East |
|
Features
|
Carpet Free |
|
Parking Space Total
|
6 |
Building
|
Bathroom Total
|
2 |
|
Bedrooms Above Ground
|
4 |
|
Bedrooms Below Ground
|
1 |
|
Bedrooms Total
|
5 |
|
Basement Development
|
Finished |
|
Basement Type
|
N/a (finished) |
|
Construction Style Attachment
|
Semi-detached |
|
Construction Style Split Level
|
Backsplit |
|
Cooling Type
|
Central Air Conditioning |
|
Exterior Finish
|
Brick |
|
Flooring Type
|
Hardwood, Ceramic |
|
Heating Fuel
|
Natural Gas |
|
Heating Type
|
Forced Air |
|
Type
|
House |
|
Utility Water
|
Municipal Water |
Parking
Land
|
Acreage
|
No |
|
Sewer
|
Sanitary Sewer |
|
Size Depth
|
124 Ft ,1 In |
|
Size Frontage
|
30 Ft ,3 In |
|
Size Irregular
|
30.25 X 124.09 Ft |
|
Size Total Text
|
30.25 X 124.09 Ft |
Rooms
| Level |
Type |
Length |
Width |
Dimensions |
|
Basement |
Bedroom 5 |
2.9 m |
2.38 m |
2.9 m x 2.38 m |
|
Basement |
Great Room |
5.81 m |
3.41 m |
5.81 m x 3.41 m |
|
Lower Level |
Bedroom 3 |
3.4 m |
3 m |
3.4 m x 3 m |
|
Lower Level |
Bedroom 4 |
3.1 m |
2.4 m |
3.1 m x 2.4 m |
|
Upper Level |
Primary Bedroom |
4.2 m |
3 m |
4.2 m x 3 m |
|
Upper Level |
Bedroom 2 |
3.1 m |
2.54 m |
3.1 m x 2.54 m |
|
Ground Level |
Living Room |
7.1 m |
3.5 m |
7.1 m x 3.5 m |
|
Ground Level |
Dining Room |
7.1 m |
3.5 m |
7.1 m x 3.5 m |
|
Ground Level |
Kitchen |
3.6 m |
3 m |
3.6 m x 3 m |
https://www.realtor.ca/real-estate/27369201/29-logandale-road-toronto-willowdale-east-willowdale-east










































