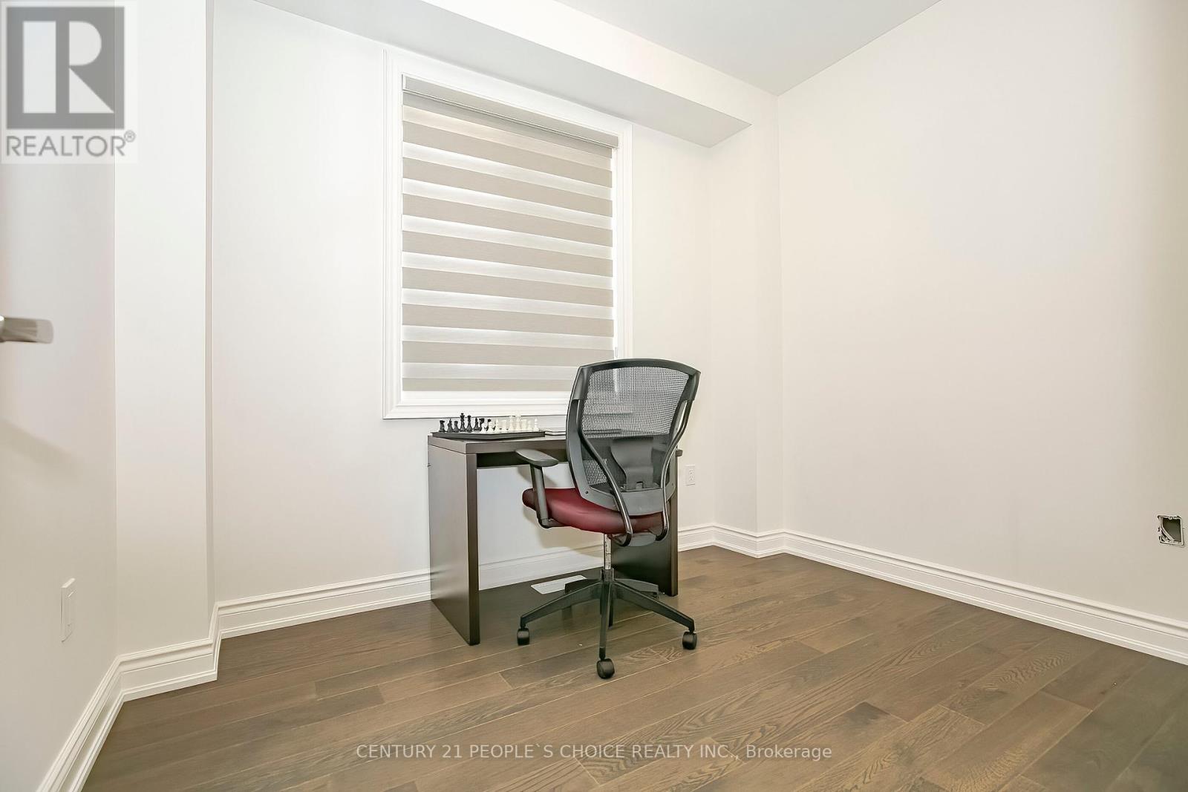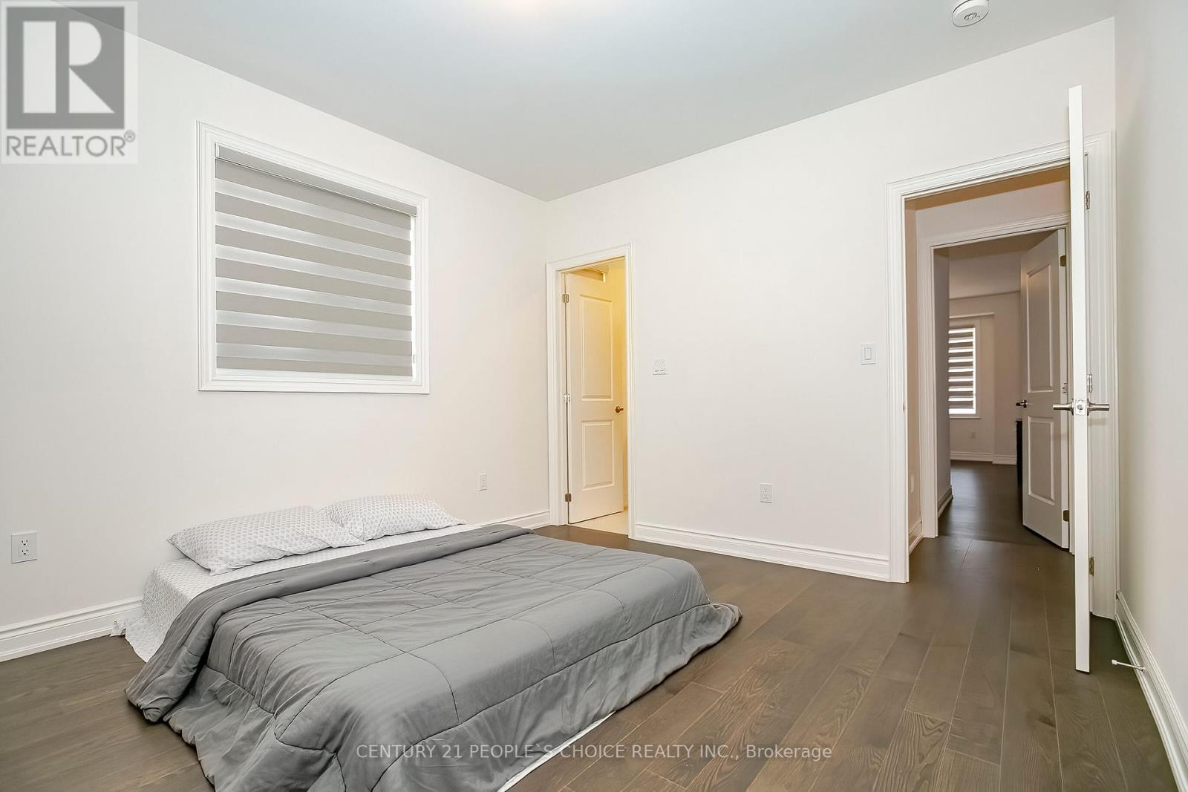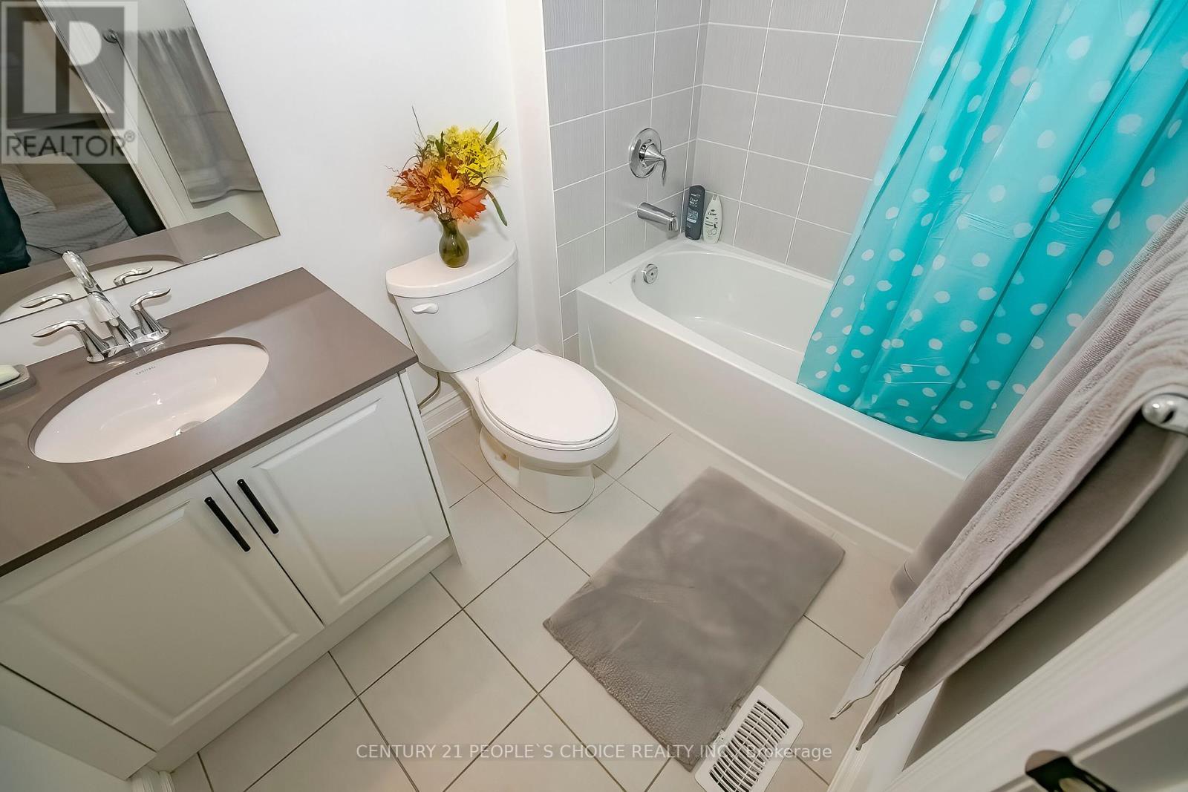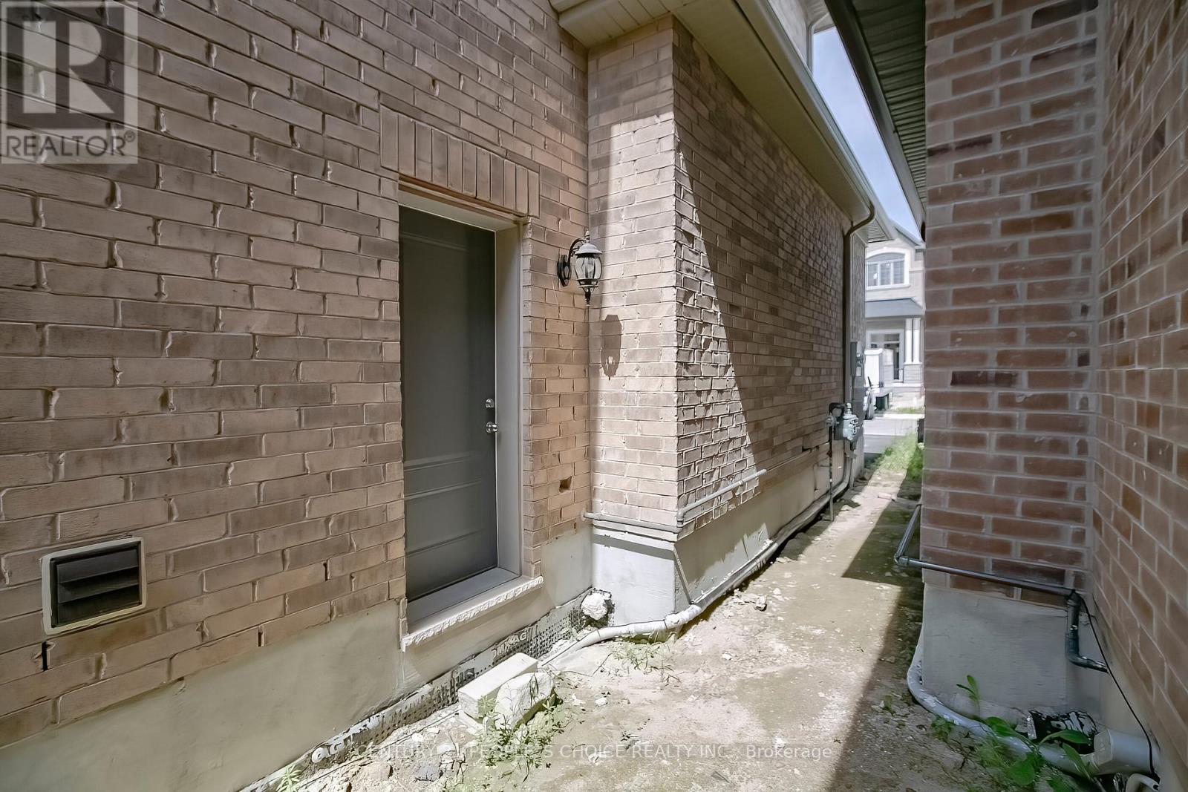5 Bedroom
4 Bathroom
Fireplace
Central Air Conditioning
Forced Air
$1,779,999
Welcome to 29 James Walker Ave. which defines absolute luxurious beauty!!! First house on the street with plenty of sunlight in the high end area of Castles of Caledon. This spacious 4 bedroom + 1 Den, 4 washroom home offers an unparalleled lifestyle for you and your loved ones. It comes with all the high end features and finishes such as 9-9-9 ft ceilings, Smooth ceilings on 1st and 2nd floor.5""stained hardwood flooring & upgraded tiles throughout the house. Stained Oak Staircase w Iron pickets. Modern build-in Kitchen with crown moulding, trim ,Quartz countertop and new appliances. Great room features 5pcs. Walkout to the ensuite offers a freestanding bath tub, double undermount sink with marble countertop. Jack-n-Jill bath. All baths undermount sink with Quartz countertop. Short distance from schools, restaurants, groceries, Caledon community center and gym. Steps to over 30 km long multi-use walking/running/biking Caledon Trailway that navigates across all the popular Caledon Towns. ** This is a linked property.** **** EXTRAS **** No Sidewalk, Separate Entrance to the basement (id:50787)
Property Details
|
MLS® Number
|
W9037750 |
|
Property Type
|
Single Family |
|
Community Name
|
Caledon East |
|
Community Features
|
Community Centre |
|
Features
|
Conservation/green Belt |
|
Parking Space Total
|
6 |
Building
|
Bathroom Total
|
4 |
|
Bedrooms Above Ground
|
4 |
|
Bedrooms Below Ground
|
1 |
|
Bedrooms Total
|
5 |
|
Appliances
|
Dryer, Washer, Window Coverings |
|
Basement Development
|
Unfinished |
|
Basement Features
|
Separate Entrance |
|
Basement Type
|
N/a (unfinished) |
|
Construction Style Attachment
|
Detached |
|
Cooling Type
|
Central Air Conditioning |
|
Exterior Finish
|
Brick, Stone |
|
Fireplace Present
|
Yes |
|
Half Bath Total
|
1 |
|
Heating Fuel
|
Natural Gas |
|
Heating Type
|
Forced Air |
|
Stories Total
|
2 |
|
Type
|
House |
|
Utility Water
|
Municipal Water |
Parking
Land
|
Acreage
|
No |
|
Sewer
|
Sanitary Sewer |
|
Size Depth
|
109 Ft |
|
Size Frontage
|
38 Ft |
|
Size Irregular
|
38 X 109 Ft |
|
Size Total Text
|
38 X 109 Ft |
|
Surface Water
|
Lake/pond |
Rooms
| Level |
Type |
Length |
Width |
Dimensions |
|
Second Level |
Great Room |
5.03 m |
4.42 m |
5.03 m x 4.42 m |
|
Second Level |
Bedroom 2 |
3.76 m |
3.56 m |
3.76 m x 3.56 m |
|
Second Level |
Bedroom 4 |
3.81 m |
3.05 m |
3.81 m x 3.05 m |
|
Second Level |
Laundry Room |
|
|
Measurements not available |
|
Third Level |
Bedroom 3 |
4.27 m |
3.56 m |
4.27 m x 3.56 m |
|
Main Level |
Living Room |
5.79 m |
4.45 m |
5.79 m x 4.45 m |
|
Main Level |
Family Room |
5.49 m |
4.45 m |
5.49 m x 4.45 m |
|
Main Level |
Den |
3.05 m |
2.54 m |
3.05 m x 2.54 m |
|
Main Level |
Eating Area |
3.96 m |
3.35 m |
3.96 m x 3.35 m |
|
Main Level |
Kitchen |
3.96 m |
3.51 m |
3.96 m x 3.51 m |
https://www.realtor.ca/real-estate/27169025/29-james-walker-avenue-caledon-caledon-east-caledon-east










































