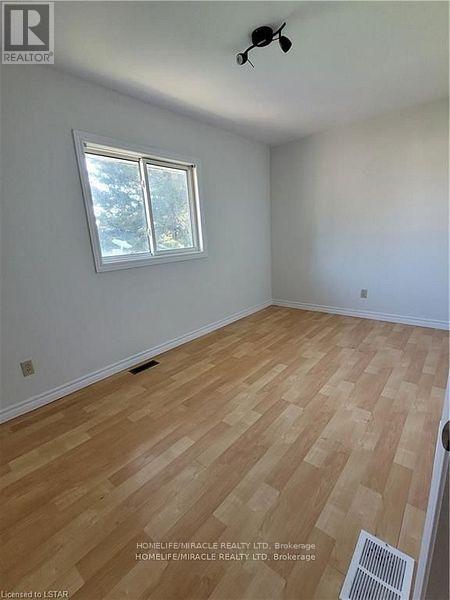5 Bedroom
2 Bathroom
700 - 1100 sqft
Bungalow
Central Air Conditioning
Forced Air
$3,200 Monthly
A Stunning Open Concept Layout Home With 3+2 Beds, 2 Bath And 1 Kitchen In A Family Friendly Neighborhood In London City. Well Maintained And Main Level With W/O To Back Yard. Very Beg Back Yard And The Tenant Can Make Play Ground Easily. Ten Minutes Walking Distance To Fanshawe Colee. Close To School, Church And Shopping Mall. Ready To Move In! (id:50787)
Property Details
|
MLS® Number
|
X12125843 |
|
Property Type
|
Single Family |
|
Community Name
|
East D |
|
Amenities Near By
|
Public Transit, Schools |
|
Parking Space Total
|
4 |
Building
|
Bathroom Total
|
2 |
|
Bedrooms Above Ground
|
3 |
|
Bedrooms Below Ground
|
2 |
|
Bedrooms Total
|
5 |
|
Appliances
|
Dishwasher, Dryer, Stove, Washer, Refrigerator |
|
Architectural Style
|
Bungalow |
|
Basement Features
|
Separate Entrance |
|
Basement Type
|
N/a |
|
Construction Style Attachment
|
Detached |
|
Cooling Type
|
Central Air Conditioning |
|
Exterior Finish
|
Brick |
|
Flooring Type
|
Laminate, Ceramic, Vinyl, Carpeted |
|
Foundation Type
|
Concrete |
|
Heating Fuel
|
Natural Gas |
|
Heating Type
|
Forced Air |
|
Stories Total
|
1 |
|
Size Interior
|
700 - 1100 Sqft |
|
Type
|
House |
|
Utility Water
|
Municipal Water |
Parking
Land
|
Acreage
|
No |
|
Fence Type
|
Fenced Yard |
|
Land Amenities
|
Public Transit, Schools |
|
Sewer
|
Sanitary Sewer |
Rooms
| Level |
Type |
Length |
Width |
Dimensions |
|
Basement |
Bedroom 4 |
4.26 m |
2.74 m |
4.26 m x 2.74 m |
|
Basement |
Bedroom 5 |
3.04 m |
2.47 m |
3.04 m x 2.47 m |
|
Basement |
Kitchen |
3.05 m |
2.45 m |
3.05 m x 2.45 m |
|
Main Level |
Living Room |
5.91 m |
3.41 m |
5.91 m x 3.41 m |
|
Main Level |
Dining Room |
3.63 m |
2.8 m |
3.63 m x 2.8 m |
|
Main Level |
Kitchen |
3.05 m |
2.41 m |
3.05 m x 2.41 m |
|
Main Level |
Primary Bedroom |
4.3 m |
2.59 m |
4.3 m x 2.59 m |
|
Main Level |
Bedroom 2 |
3.44 m |
3.11 m |
3.44 m x 3.11 m |
|
Main Level |
Bedroom 3 |
3.44 m |
2.16 m |
3.44 m x 2.16 m |
Utilities
|
Cable
|
Available |
|
Sewer
|
Installed |
https://www.realtor.ca/real-estate/28263362/29-goldwick-crescent-london-east-east-d-east-d

















