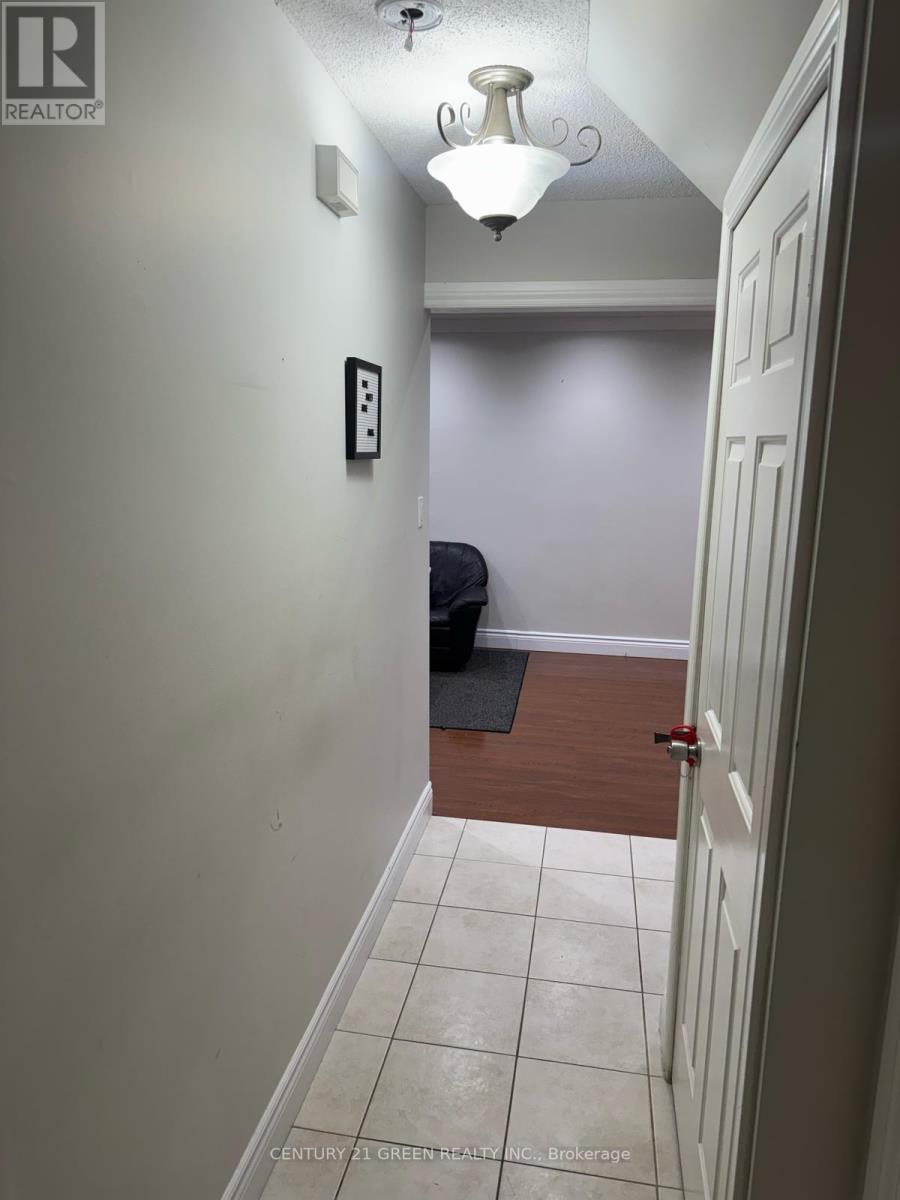289-597-1980
infolivingplus@gmail.com
29 Corkett Drive Brampton (Northwood Park), Ontario L6X 3G5
3 Bedroom
3 Bathroom
Fireplace
Central Air Conditioning
Forced Air
$3,100 Monthly
Beautifully Maintained 3-Bedroom Upper-Level Home For Lease In A Quiet, Family-Friendly Neighbourhood! Enjoy an upgraded living space surrounded by mature trees on a professionally landscaped oversized lot. Features include a spacious eat-in kitchen, bright living and separate family room, large bedrooms with ample closet space, and a walk-out to a private deck. Walking distance to top-rated schools and parks. Close to shopping, community centres, and highways. Basement not included. Upper portion only. Utilities to be shared. (id:50787)
Property Details
| MLS® Number | W12098238 |
| Property Type | Single Family |
| Community Name | Northwood Park |
| Parking Space Total | 4 |
Building
| Bathroom Total | 3 |
| Bedrooms Above Ground | 3 |
| Bedrooms Total | 3 |
| Basement Development | Finished |
| Basement Features | Separate Entrance |
| Basement Type | N/a (finished) |
| Construction Style Attachment | Detached |
| Cooling Type | Central Air Conditioning |
| Exterior Finish | Brick |
| Fireplace Present | Yes |
| Flooring Type | Laminate |
| Foundation Type | Brick |
| Half Bath Total | 1 |
| Heating Fuel | Natural Gas |
| Heating Type | Forced Air |
| Stories Total | 2 |
| Type | House |
| Utility Water | Municipal Water |
Parking
| Attached Garage | |
| Garage |
Land
| Acreage | No |
| Sewer | Sanitary Sewer |
| Size Depth | 118 Ft ,5 In |
| Size Frontage | 75 Ft ,10 In |
| Size Irregular | 75.85 X 118.42 Ft |
| Size Total Text | 75.85 X 118.42 Ft |
Rooms
| Level | Type | Length | Width | Dimensions |
|---|---|---|---|---|
| Second Level | Primary Bedroom | 5.2 m | 3.3 m | 5.2 m x 3.3 m |
| Second Level | Bedroom | 3.5 m | 2.99 m | 3.5 m x 2.99 m |
| Second Level | Bedroom 2 | 4.37 m | 3.1 m | 4.37 m x 3.1 m |
| Second Level | Bathroom | 2.4 m | 1.5 m | 2.4 m x 1.5 m |
| Second Level | Bathroom | 3 m | 2.4 m | 3 m x 2.4 m |
| Main Level | Kitchen | 5.18 m | 2.43 m | 5.18 m x 2.43 m |
| Main Level | Living Room | 5.2 m | 2.85 m | 5.2 m x 2.85 m |
| Main Level | Dining Room | 3.35 m | 2.87 m | 3.35 m x 2.87 m |
| Main Level | Family Room | 5.07 m | 2.87 m | 5.07 m x 2.87 m |
https://www.realtor.ca/real-estate/28202432/29-corkett-drive-brampton-northwood-park-northwood-park


























