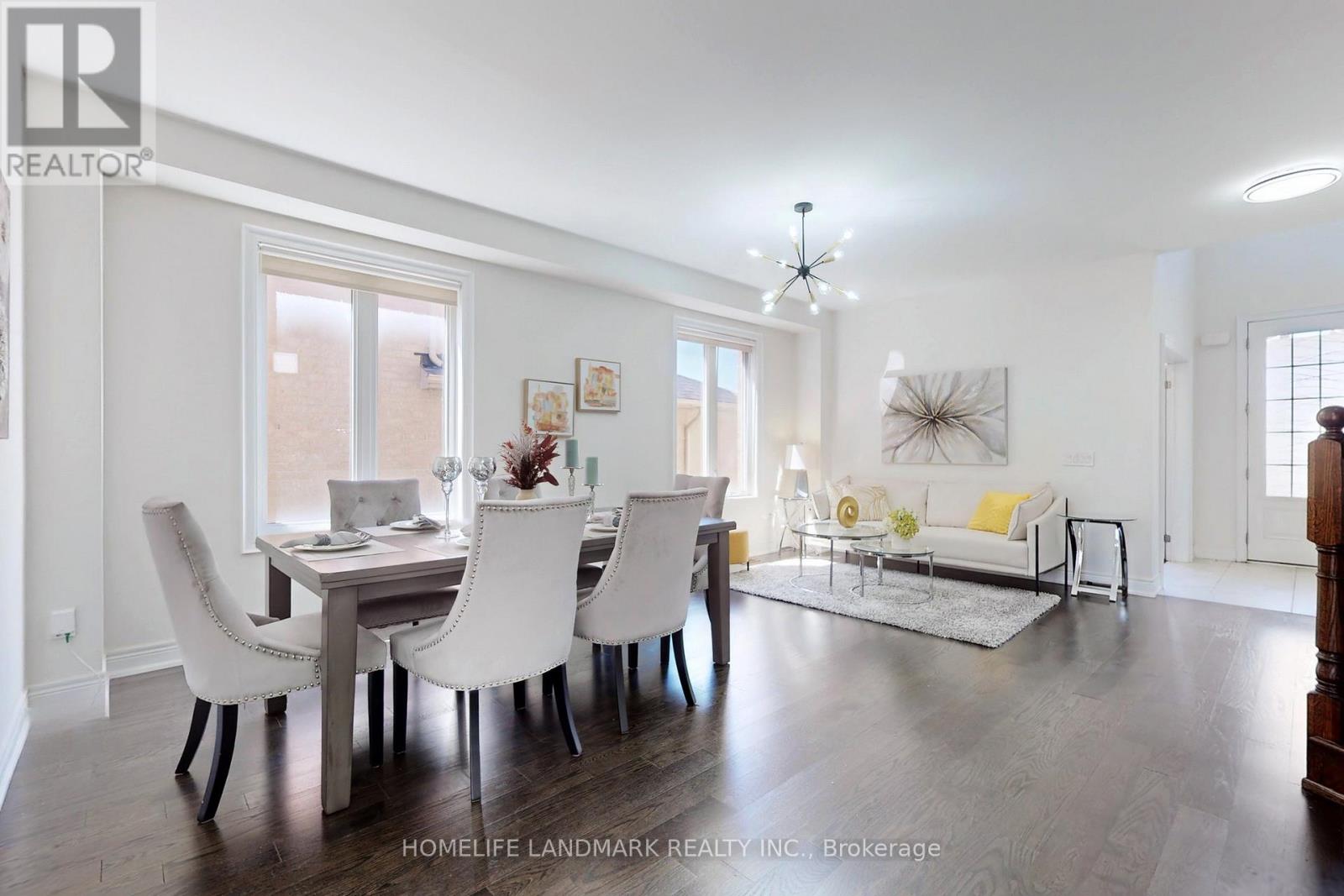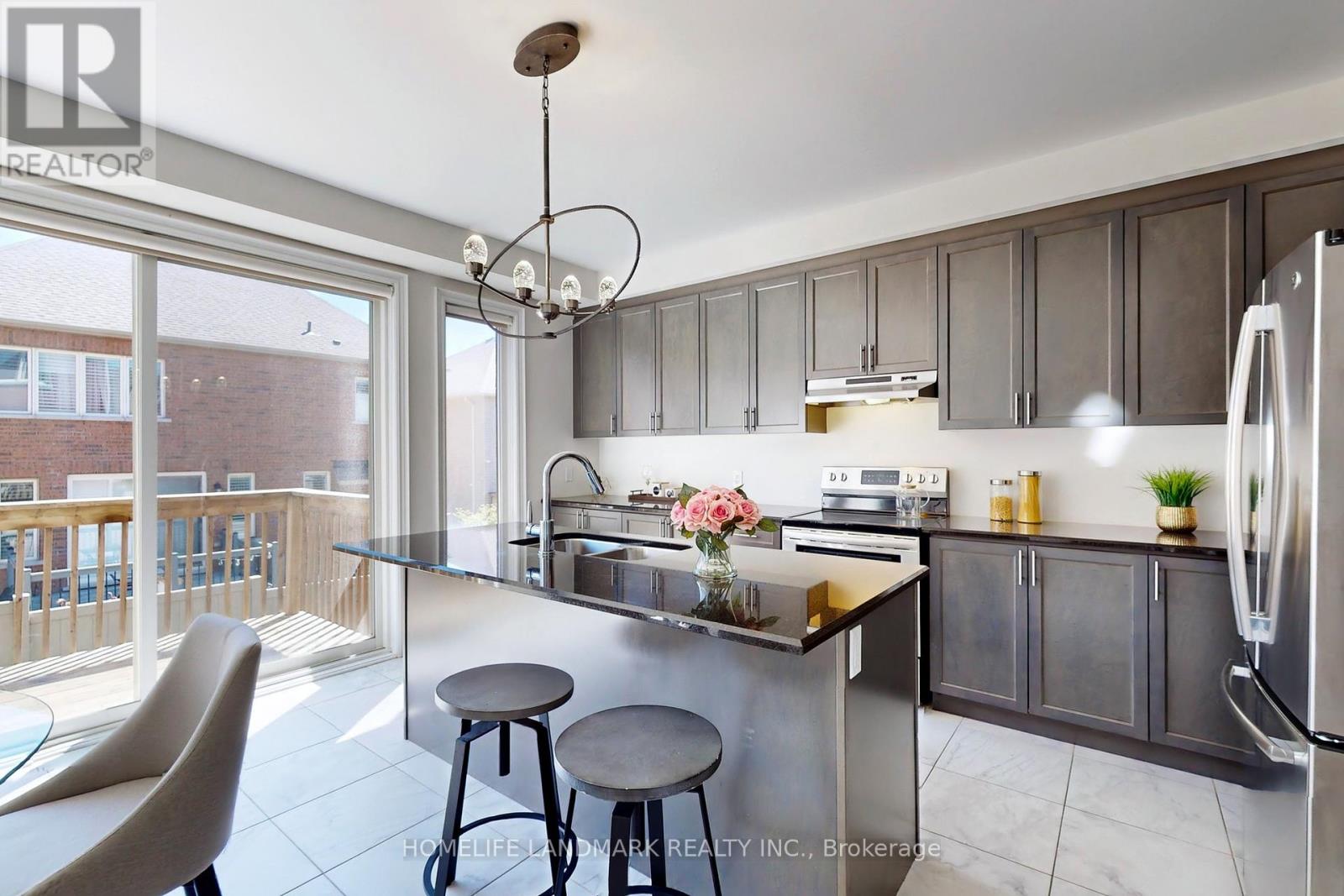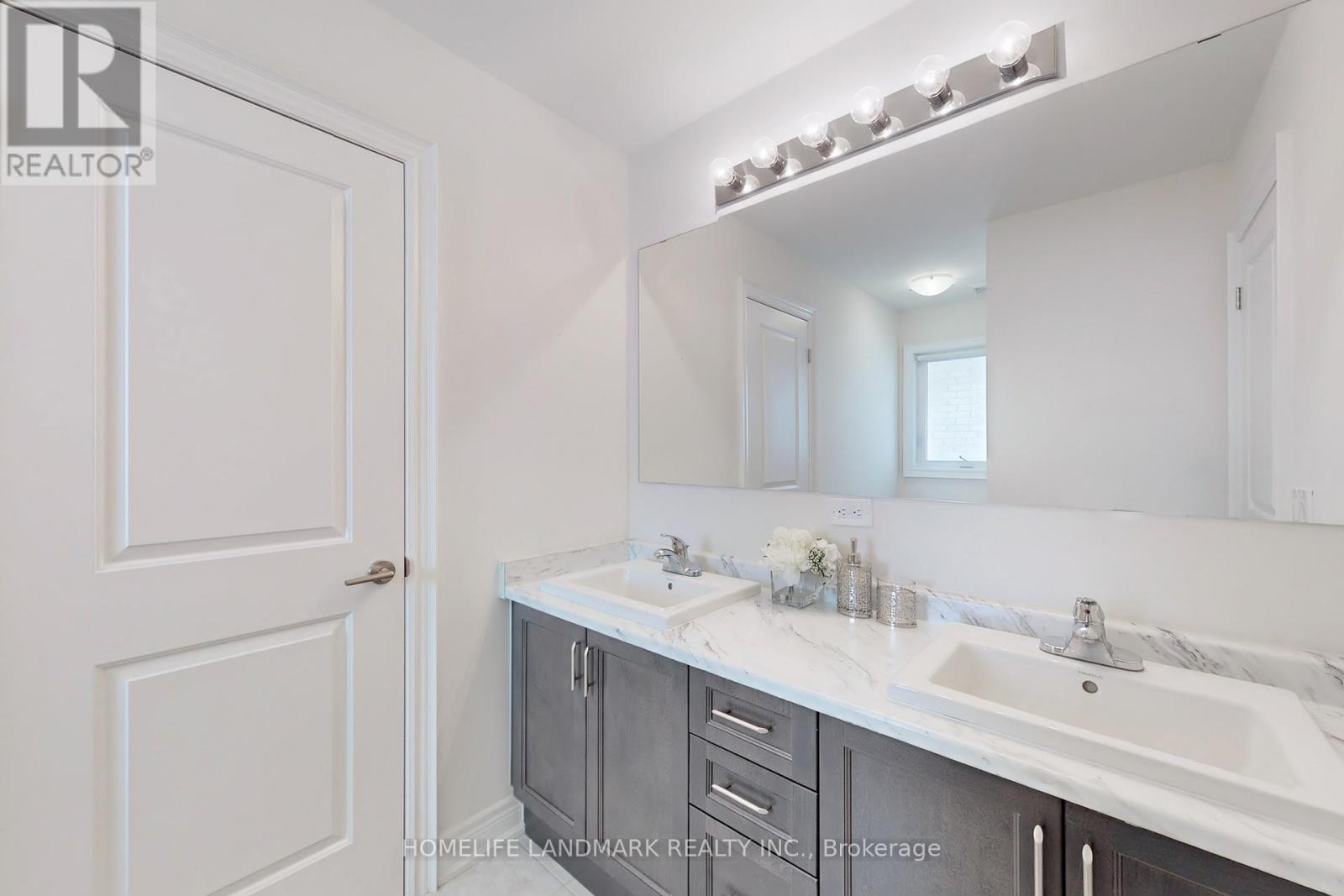4 Bedroom
4 Bathroom
3000 - 3500 sqft
Fireplace
Central Air Conditioning
Forced Air
$1,288,000
Rare Found Detached Home In The Prestigious Queensville Community. Spacious & Bright Layout W/ 4 Bdrm. 9 Feet Ceiling On Main Floor , Ideal Home For Family! Open Concept Living & Dining Area W/ Huge Windows. Filled With Sun Light, Modern Eat In Kitchen W/ Breakfast Area, Centre Island. Easy Access To 404 & Main Rds. Mins From Downtown New Market, Go Train, Schools & Shops. (id:50787)
Property Details
|
MLS® Number
|
N12140617 |
|
Property Type
|
Single Family |
|
Community Name
|
Queensville |
|
Amenities Near By
|
Park, Place Of Worship, Schools |
|
Parking Space Total
|
6 |
Building
|
Bathroom Total
|
4 |
|
Bedrooms Above Ground
|
4 |
|
Bedrooms Total
|
4 |
|
Appliances
|
Dishwasher, Dryer, Stove, Washer, Refrigerator |
|
Basement Development
|
Unfinished |
|
Basement Type
|
N/a (unfinished) |
|
Construction Style Attachment
|
Detached |
|
Cooling Type
|
Central Air Conditioning |
|
Exterior Finish
|
Brick, Stucco |
|
Fireplace Present
|
Yes |
|
Flooring Type
|
Laminate, Hardwood, Ceramic |
|
Foundation Type
|
Concrete |
|
Half Bath Total
|
1 |
|
Heating Fuel
|
Natural Gas |
|
Heating Type
|
Forced Air |
|
Stories Total
|
2 |
|
Size Interior
|
3000 - 3500 Sqft |
|
Type
|
House |
|
Utility Water
|
Municipal Water |
Parking
Land
|
Acreage
|
No |
|
Land Amenities
|
Park, Place Of Worship, Schools |
|
Sewer
|
Sanitary Sewer |
|
Size Depth
|
90 Ft |
|
Size Frontage
|
45 Ft |
|
Size Irregular
|
45 X 90 Ft |
|
Size Total Text
|
45 X 90 Ft |
Rooms
| Level |
Type |
Length |
Width |
Dimensions |
|
Second Level |
Bedroom 4 |
4.91 m |
3.05 m |
4.91 m x 3.05 m |
|
Second Level |
Loft |
2.32 m |
2.44 m |
2.32 m x 2.44 m |
|
Second Level |
Eating Area |
3.02 m |
3.96 m |
3.02 m x 3.96 m |
|
Second Level |
Primary Bedroom |
5.52 m |
3.96 m |
5.52 m x 3.96 m |
|
Second Level |
Bedroom 2 |
3.11 m |
4.23 m |
3.11 m x 4.23 m |
|
Second Level |
Bedroom 3 |
4.88 m |
3.66 m |
4.88 m x 3.66 m |
|
Main Level |
Laundry Room |
|
|
Measurements not available |
|
Main Level |
Living Room |
4.36 m |
6.28 m |
4.36 m x 6.28 m |
|
Main Level |
Dining Room |
4.36 m |
6.28 m |
4.36 m x 6.28 m |
|
Main Level |
Library |
3.05 m |
3.35 m |
3.05 m x 3.35 m |
|
Main Level |
Family Room |
5.48 m |
3.96 m |
5.48 m x 3.96 m |
|
Main Level |
Kitchen |
2.74 m |
4.88 m |
2.74 m x 4.88 m |
https://www.realtor.ca/real-estate/28295603/29-clifford-fairbarn-drive-east-gwillimbury-queensville-queensville




















































