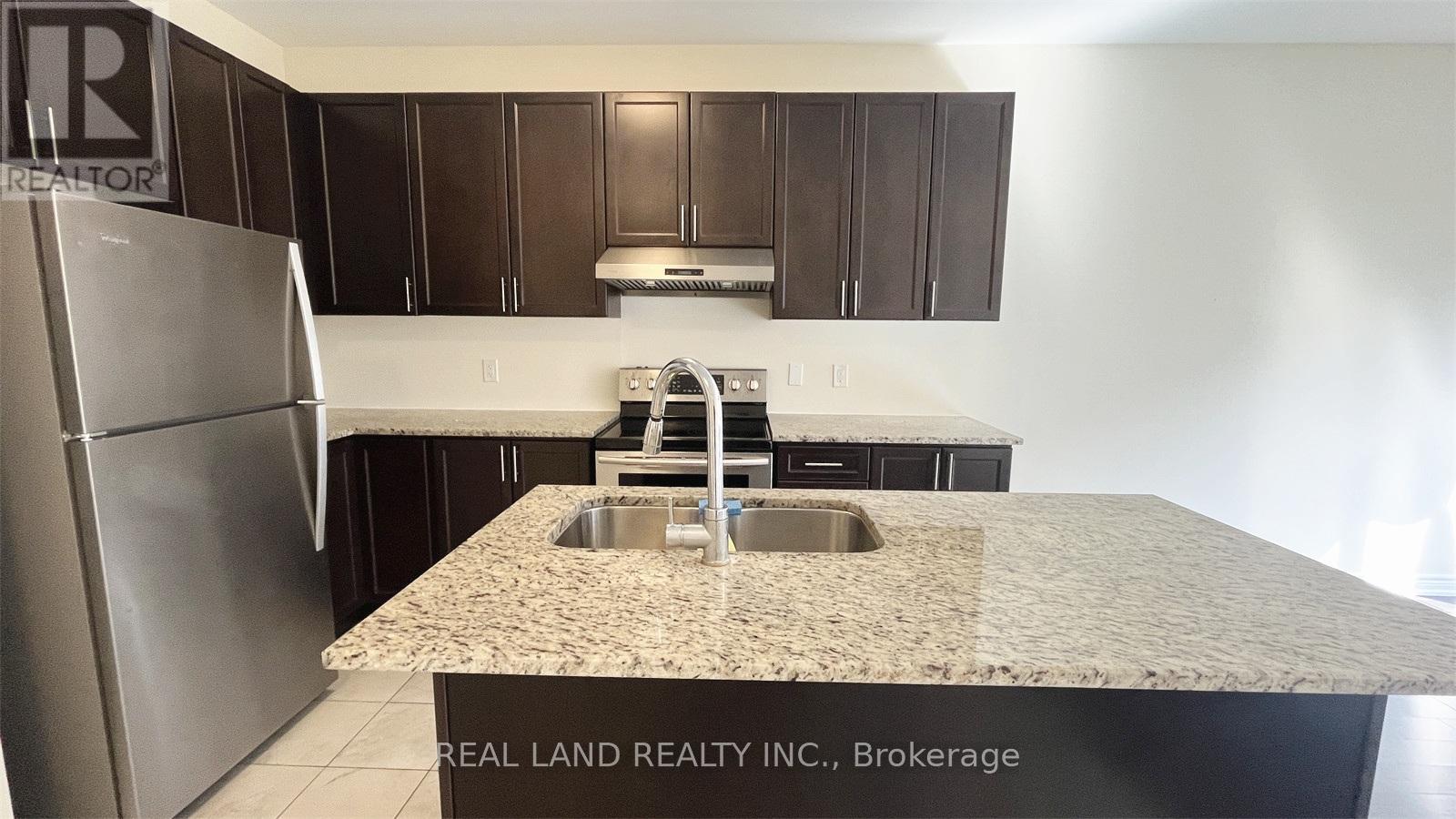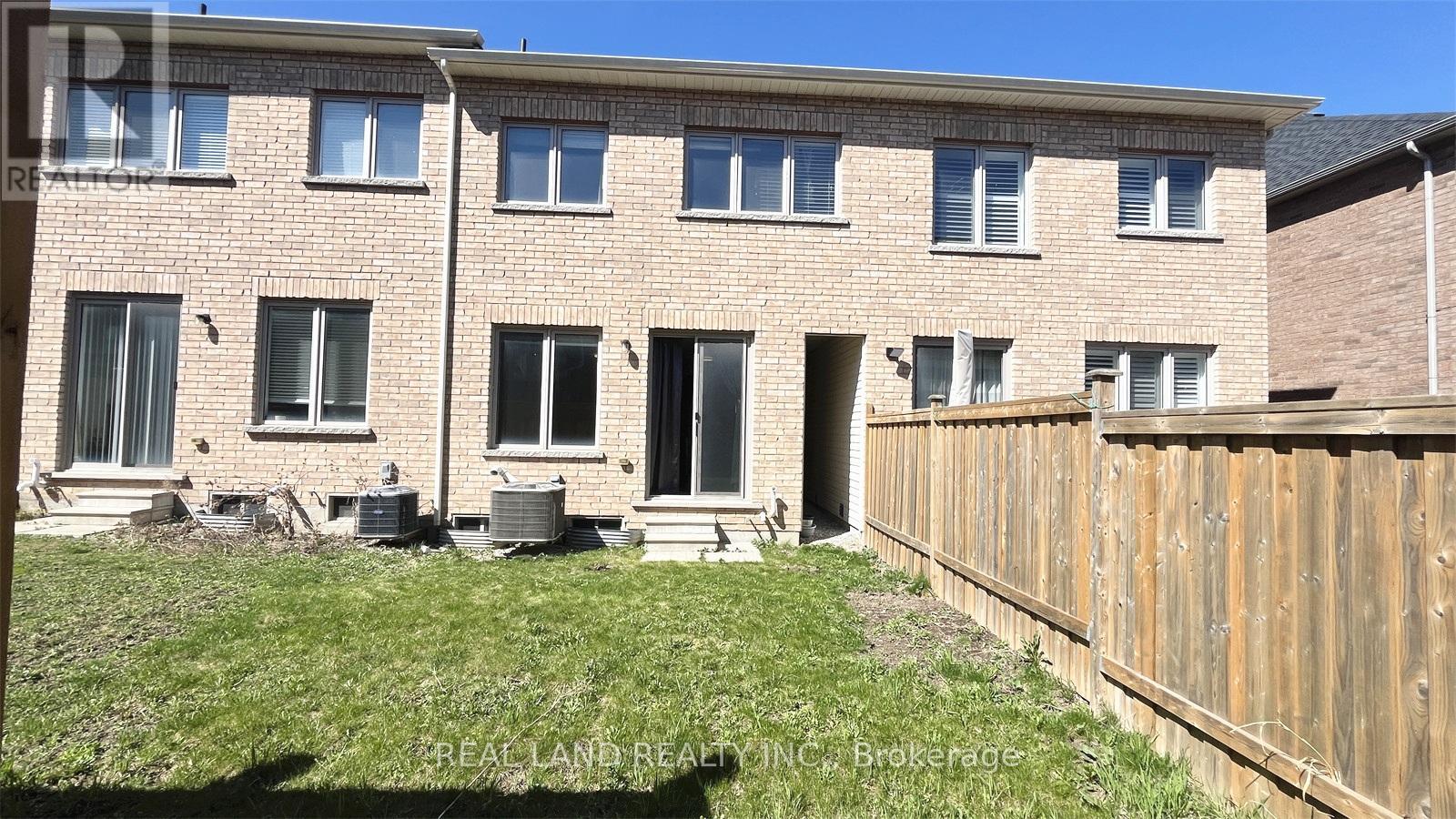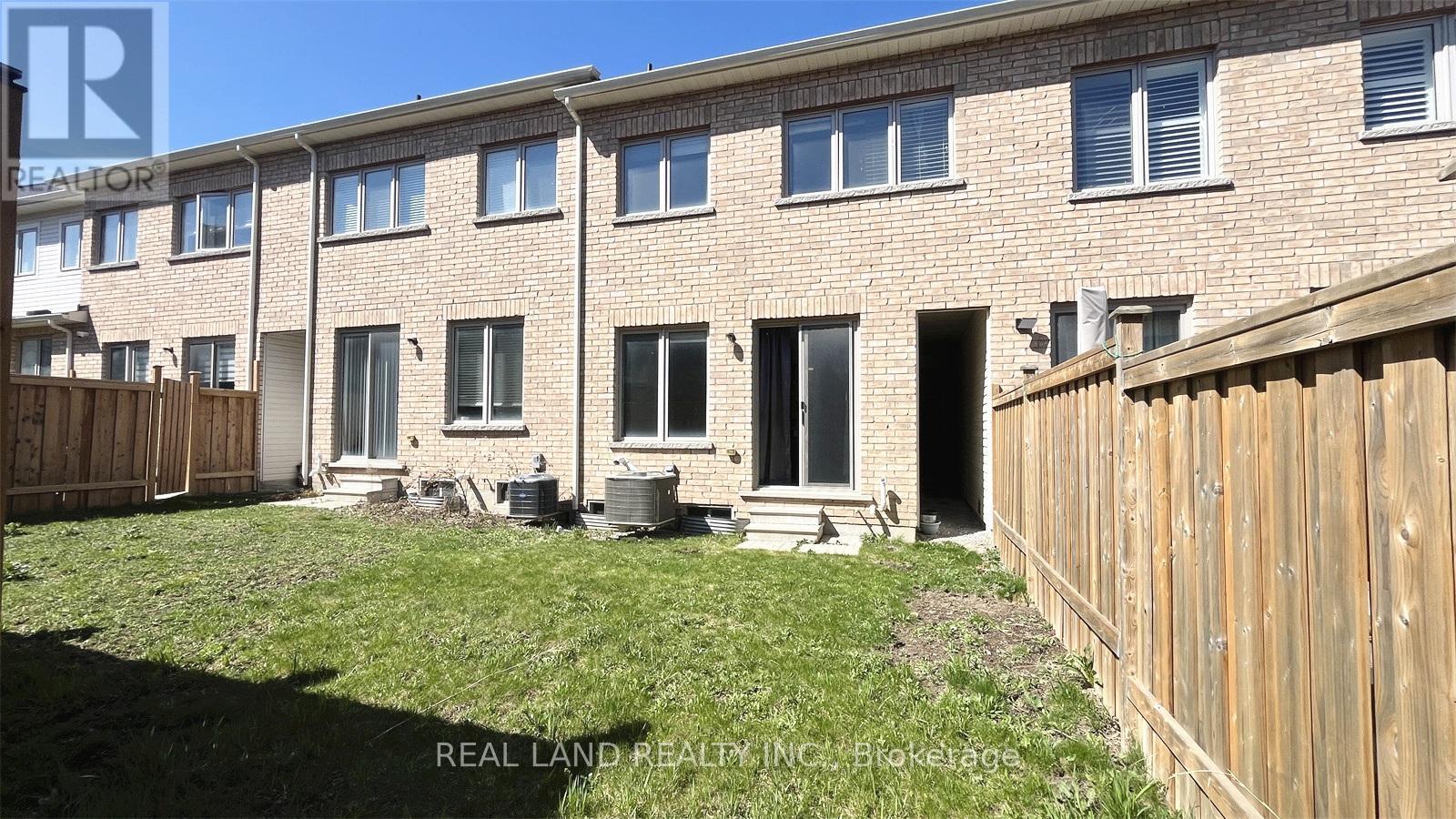289-597-1980
infolivingplus@gmail.com
29 Capreol Avenue Aurora, Ontario L4G 0Z8
4 Bedroom
3 Bathroom
1500 - 2000 sqft
Central Air Conditioning
Forced Air
$3,500 Monthly
Beautiful 4 Bedroom Home In One Of Aurora's Finest Neighborhoods, Golf Clubs Around The Area. Double Front Entrance Doors, 9 Feet Ceiling On Main Floor, Open Concept Kitchen, Large Windows With Tons Of Natural Lighting, laminate floor throughout, Clean And Bright Moving In Condition. Few Steps To Park, Walking Trails & Public Transit. Close To Shopping Mall, Walmart, T&T, Minutes To Highway 404, Direct Access To House & Backyard From Garage. Garage Door Opener With Remote. Backyard interlock and fence will be done in May. (id:50787)
Property Details
| MLS® Number | N12118691 |
| Property Type | Single Family |
| Community Name | Rural Aurora |
| Features | Carpet Free |
| Parking Space Total | 3 |
Building
| Bathroom Total | 3 |
| Bedrooms Above Ground | 4 |
| Bedrooms Total | 4 |
| Age | 0 To 5 Years |
| Basement Type | Full |
| Construction Style Attachment | Attached |
| Cooling Type | Central Air Conditioning |
| Exterior Finish | Brick |
| Flooring Type | Hardwood, Ceramic |
| Foundation Type | Concrete |
| Half Bath Total | 1 |
| Heating Fuel | Natural Gas |
| Heating Type | Forced Air |
| Stories Total | 2 |
| Size Interior | 1500 - 2000 Sqft |
| Type | Row / Townhouse |
| Utility Water | Municipal Water |
Parking
| Garage |
Land
| Acreage | No |
| Sewer | Sanitary Sewer |
| Size Depth | 98 Ft ,4 In |
| Size Frontage | 20 Ft ,1 In |
| Size Irregular | 20.1 X 98.4 Ft |
| Size Total Text | 20.1 X 98.4 Ft |
Rooms
| Level | Type | Length | Width | Dimensions |
|---|---|---|---|---|
| Second Level | Primary Bedroom | Measurements not available | ||
| Second Level | Bedroom 2 | Measurements not available | ||
| Second Level | Bedroom 3 | Measurements not available | ||
| Second Level | Bedroom 4 | Measurements not available | ||
| Main Level | Living Room | Measurements not available | ||
| Main Level | Dining Room | Measurements not available | ||
| Main Level | Kitchen | Measurements not available |
https://www.realtor.ca/real-estate/28247990/29-capreol-avenue-aurora-rural-aurora






























