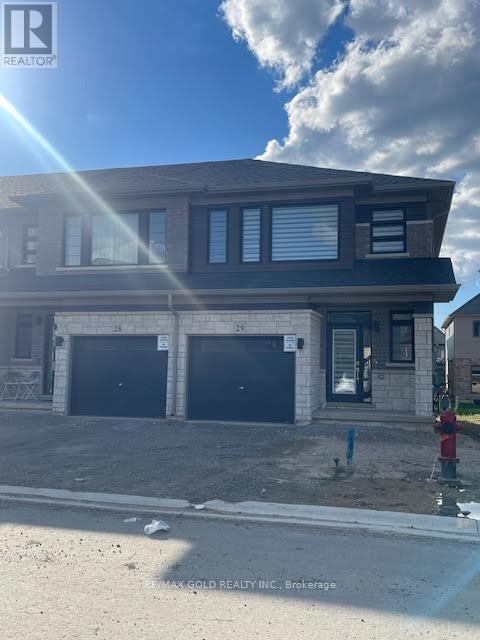3 Bedroom
3 Bathroom
Central Air Conditioning
Forced Air
$2,600 Monthly
Brand new never lived 2 Storey townhome in West Brantford. Open concept modern design featuring 9 foot ceilings and laminate throughout the main floor. The upgraded kitchen features brand new stainless steel appliances, kitchen island and quartz countertops! The living room has walks out to the rear yard. The primary bedroom 4pc ensuite and walk-in closet. The second bedroom also has a walk-in closet. The laundry room is conveniently located on the second floor with a brand new washer and dryer. Close to many amenities! (id:50787)
Property Details
|
MLS® Number
|
X8491058 |
|
Property Type
|
Single Family |
|
Amenities Near By
|
Hospital, Park, Schools |
|
Features
|
Conservation/green Belt |
|
Parking Space Total
|
2 |
Building
|
Bathroom Total
|
3 |
|
Bedrooms Above Ground
|
3 |
|
Bedrooms Total
|
3 |
|
Appliances
|
Blinds, Dishwasher, Dryer, Refrigerator, Stove, Washer |
|
Basement Development
|
Unfinished |
|
Basement Type
|
N/a (unfinished) |
|
Construction Style Attachment
|
Attached |
|
Cooling Type
|
Central Air Conditioning |
|
Exterior Finish
|
Brick, Stone |
|
Heating Fuel
|
Natural Gas |
|
Heating Type
|
Forced Air |
|
Stories Total
|
2 |
|
Type
|
Row / Townhouse |
|
Utility Water
|
Municipal Water |
Parking
Land
|
Acreage
|
No |
|
Land Amenities
|
Hospital, Park, Schools |
|
Sewer
|
Sanitary Sewer |
|
Size Irregular
|
25 X 87 Ft |
|
Size Total Text
|
25 X 87 Ft |
Rooms
| Level |
Type |
Length |
Width |
Dimensions |
|
Second Level |
Bedroom 2 |
3.37 m |
2.78 m |
3.37 m x 2.78 m |
|
Second Level |
Bedroom 3 |
3.7 m |
2.83 m |
3.7 m x 2.83 m |
|
Second Level |
Laundry Room |
2.22 m |
1.6 m |
2.22 m x 1.6 m |
|
Main Level |
Living Room |
5.75 m |
3.9 m |
5.75 m x 3.9 m |
|
Main Level |
Dining Room |
3.5 m |
2.53 m |
3.5 m x 2.53 m |
|
Main Level |
Kitchen |
4.05 m |
3.25 m |
4.05 m x 3.25 m |
|
Main Level |
Primary Bedroom |
4.95 m |
4.24 m |
4.95 m x 4.24 m |
Utilities
|
Cable
|
Available |
|
Sewer
|
Available |
https://www.realtor.ca/real-estate/27108962/29-448-blackburn-drive-brantford



















