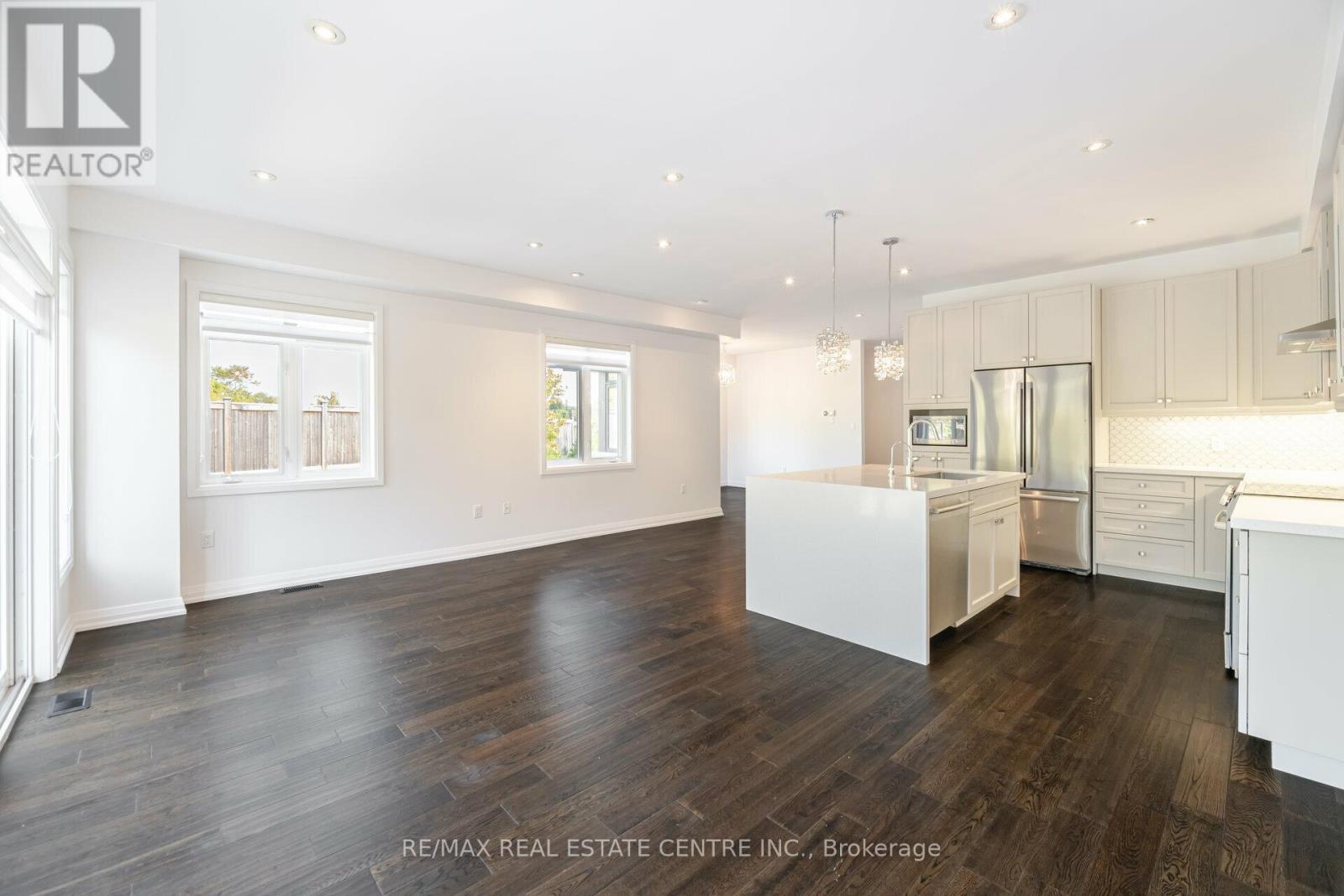29 - 35 Midhurst Heights Hamilton (Stoney Creek Mountain), Ontario L8J 0K9
$949,000Maintenance, Common Area Maintenance, Insurance, Parking
$385 Monthly
Maintenance, Common Area Maintenance, Insurance, Parking
$385 MonthlyLive in Comfort and Style in this Exquisite 2234 sq ft 2-storey Luxury Corner Townhome backing onto greenspace with an abundance of natural light in Fallingwaters private enclave built in 2020 by Losani Homes features balcony & rooftop terrace with breathtaking views of nature. Finest Indoor & Outdoor living in this Modern Home situated on a huge pie shaped corner at the end of the complex features ultimate privacy. Functional open concept layout main level with covered porch, Welcoming Foyer, 9 ft ceiling, Walk In Closet, Designated Dining Room, Family Size Modern Kitchen with Tall Cabinets, Pantry, Quartz counters, Custom backsplash& Extra deep Island & Breakfast area overlooks Huge Great Room with an option to W/O to interlocked patio is ideal for hosting family& friends get togethers and create memories. 2nd Level w/ Generous Size 3 Bedrooms + Loft (Can be converted to 4th bedroom) & Huge Den & Laundry for enhanced convenience. Principal Bedroom & Den has Access to 405 Sq Ft finished Outdoor space ( 164 Sq Ft Balcony & 241 Sq Ft Rooftop Terrace ). 7 Min walk to Park, 5 Min Drive to Community Centre/Library. Easy Access to the LINC/QEW, Confederation GO. Close to all major amenities. (id:50787)
Property Details
| MLS® Number | X9350162 |
| Property Type | Single Family |
| Community Name | Stoney Creek Mountain |
| Community Features | Pet Restrictions |
| Equipment Type | Water Heater |
| Features | Backs On Greenbelt, Conservation/green Belt, In Suite Laundry |
| Parking Space Total | 2 |
| Rental Equipment Type | Water Heater |
Building
| Bathroom Total | 3 |
| Bedrooms Above Ground | 3 |
| Bedrooms Total | 3 |
| Appliances | Window Coverings |
| Basement Development | Unfinished |
| Basement Type | Full (unfinished) |
| Exterior Finish | Brick, Stone |
| Flooring Type | Hardwood, Carpeted |
| Half Bath Total | 1 |
| Heating Fuel | Natural Gas |
| Heating Type | Forced Air |
| Stories Total | 2 |
| Type | Row / Townhouse |
Parking
| Garage |
Land
| Acreage | No |
Rooms
| Level | Type | Length | Width | Dimensions |
|---|---|---|---|---|
| Second Level | Loft | 4.57 m | 4.57 m | 4.57 m x 4.57 m |
| Second Level | Primary Bedroom | 3.73 m | 4.57 m | 3.73 m x 4.57 m |
| Second Level | Bedroom 2 | 2.69 m | 3.35 m | 2.69 m x 3.35 m |
| Second Level | Bedroom 3 | 3.05 m | 3.78 m | 3.05 m x 3.78 m |
| Second Level | Laundry Room | 1 m | 1 m | 1 m x 1 m |
| Main Level | Kitchen | 3.17 m | 3.05 m | 3.17 m x 3.05 m |
| Main Level | Great Room | 5.87 m | 3.51 m | 5.87 m x 3.51 m |
| Main Level | Dining Room | 5.13 m | 3.3 m | 5.13 m x 3.3 m |
| Main Level | Eating Area | 5.13 m | 3.3 m | 5.13 m x 3.3 m |










































