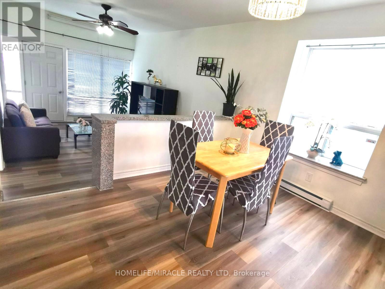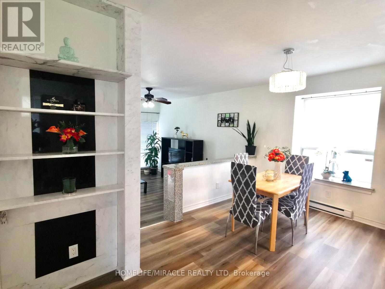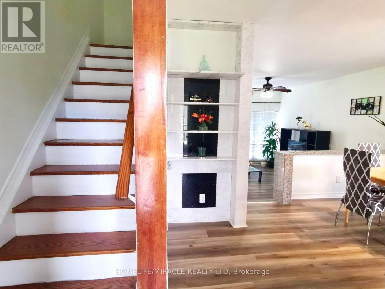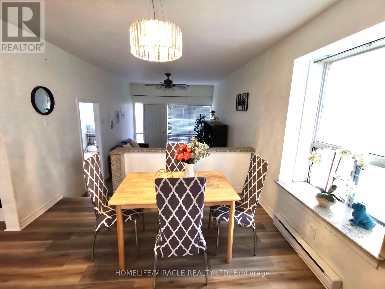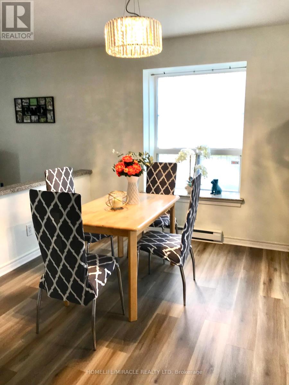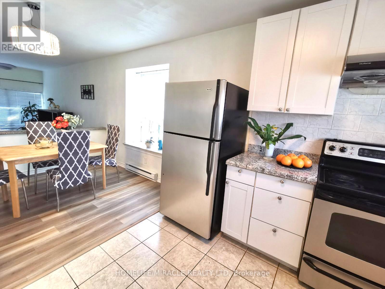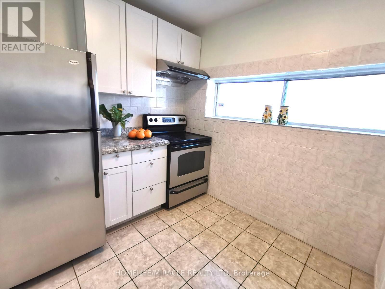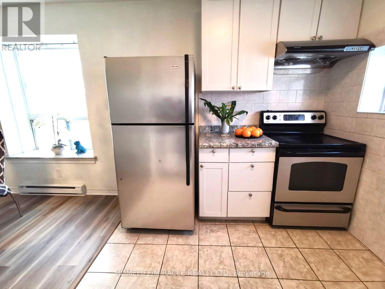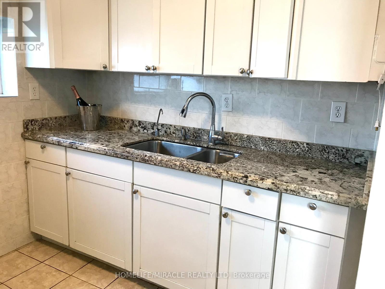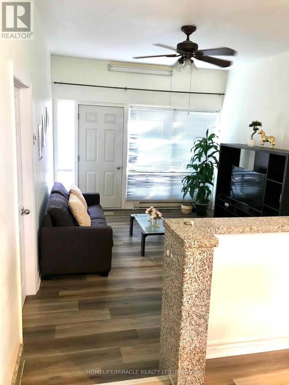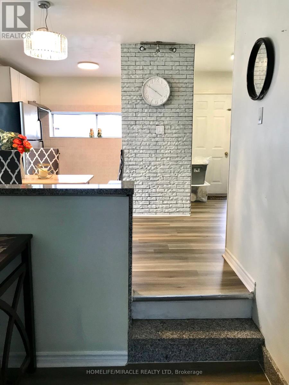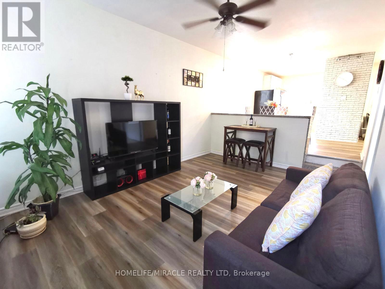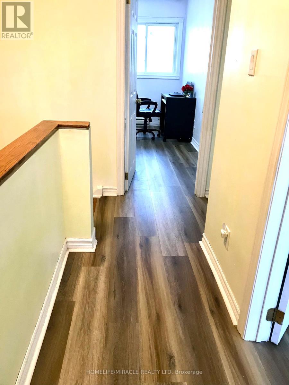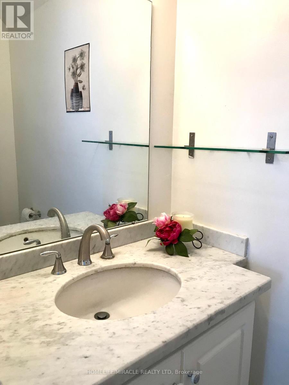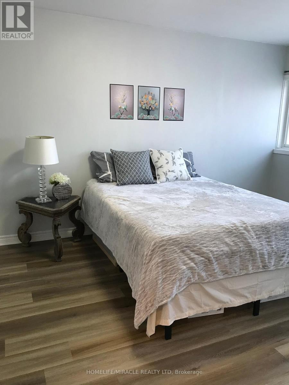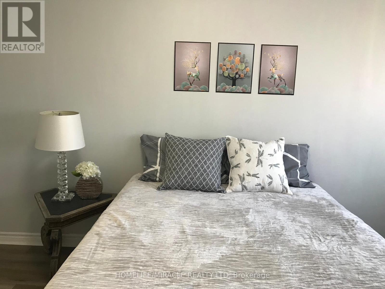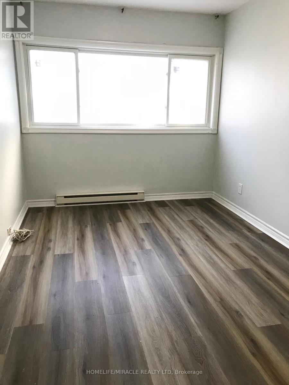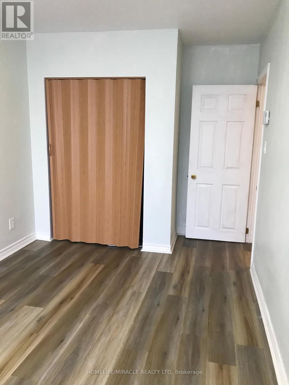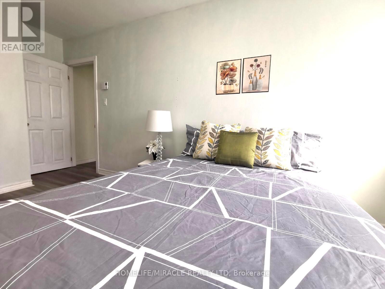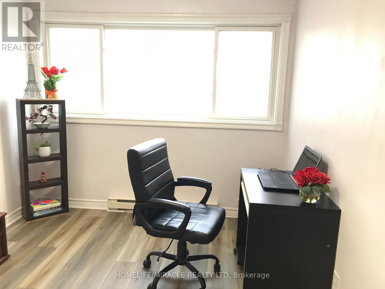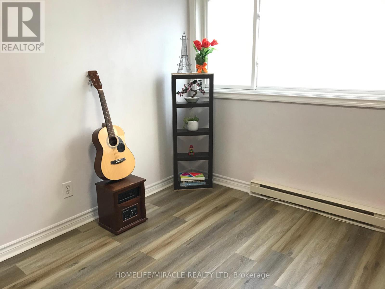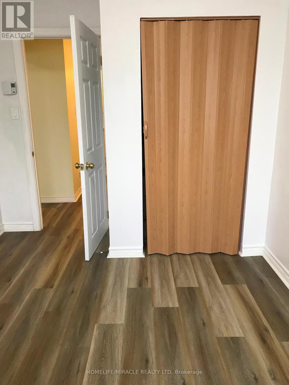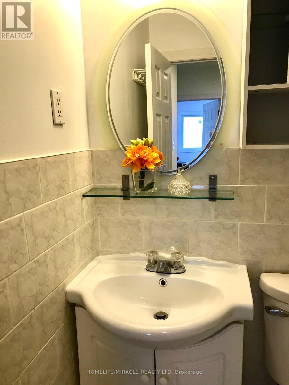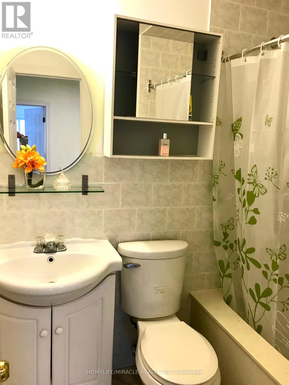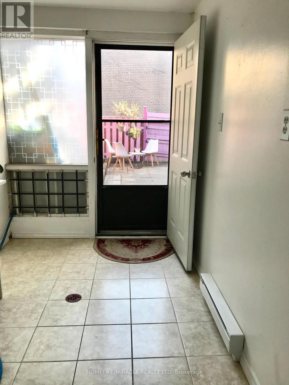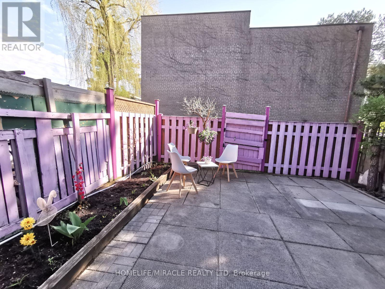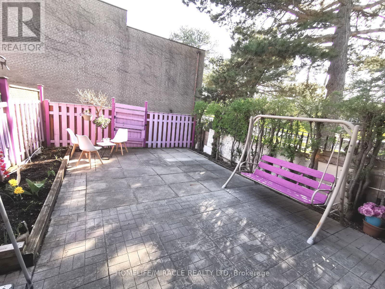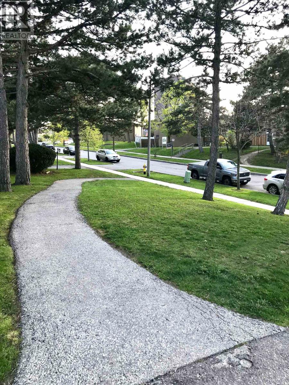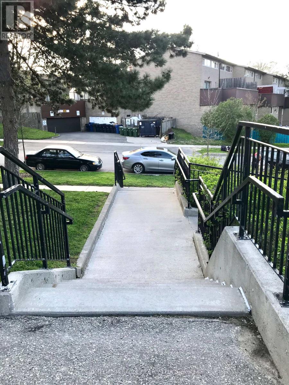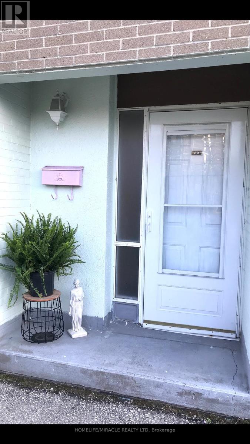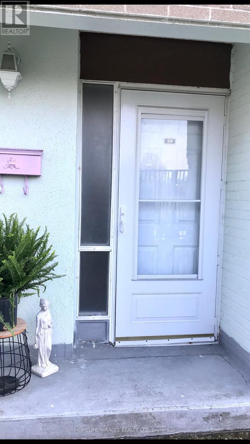3 Bedroom
2 Bathroom
Baseboard Heaters
$638,880Maintenance,
$567.77 Monthly
A budget-friendly corner unit boasting a sizable backyard nestled in a serene neighborhood. This residence features three bright and roomy bedrooms, complete with walk-in closets, and two bathrooms. Situated in an ideal locale, it's perfect for accommodating large families, offering easy access to amenities, schools, shopping centers, parks, community facilities, transit options, York University, as well as highways 401 and 400. Recently renovated, the home boasts brand-new vinyl flooring and fresh paint throughout. The luxurious granite countertop kitchen is designed with an open concept in mind. Enjoy the convenience of minimal upkeep, which covers water, parking, windows, doors, and more. **** EXTRAS **** S.S. Fridge, S.S Stove, S.S Rangehood, Washer & Dryer, All Elf (id:50787)
Property Details
|
MLS® Number
|
W8318928 |
|
Property Type
|
Single Family |
|
Community Name
|
Glenfield-Jane Heights |
|
Amenities Near By
|
Park, Public Transit, Schools |
|
Community Features
|
Pet Restrictions |
|
Parking Space Total
|
1 |
Building
|
Bathroom Total
|
2 |
|
Bedrooms Above Ground
|
3 |
|
Bedrooms Total
|
3 |
|
Exterior Finish
|
Brick |
|
Heating Fuel
|
Electric |
|
Heating Type
|
Baseboard Heaters |
|
Stories Total
|
2 |
|
Type
|
Row / Townhouse |
Parking
Land
|
Acreage
|
No |
|
Land Amenities
|
Park, Public Transit, Schools |
Rooms
| Level |
Type |
Length |
Width |
Dimensions |
|
Second Level |
Primary Bedroom |
|
|
Measurements not available |
|
Second Level |
Bedroom 2 |
|
|
Measurements not available |
|
Second Level |
Bedroom 3 |
|
|
Measurements not available |
|
Ground Level |
Living Room |
|
|
Measurements not available |
|
Ground Level |
Dining Room |
|
|
Measurements not available |
|
Ground Level |
Kitchen |
|
|
Measurements not available |
|
Ground Level |
Laundry Room |
|
|
Measurements not available |
https://www.realtor.ca/real-estate/26865529/29-21-london-green-court-toronto-glenfield-jane-heights

