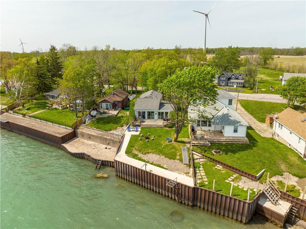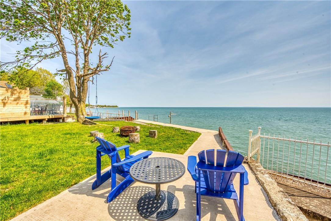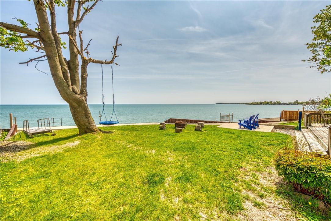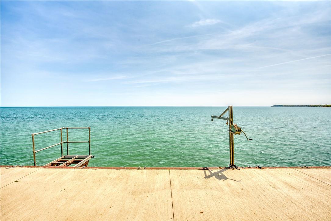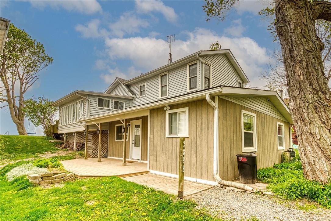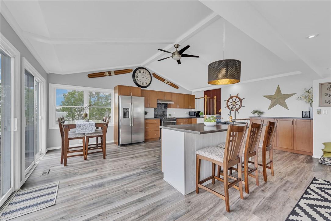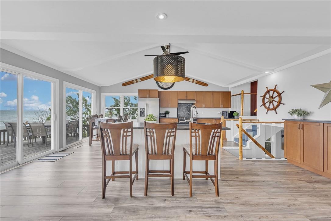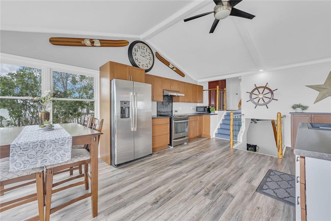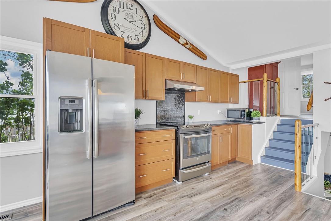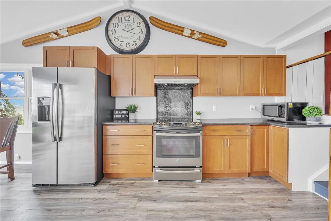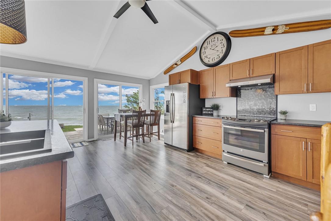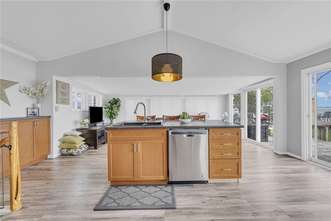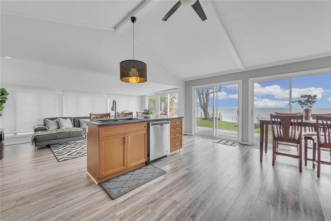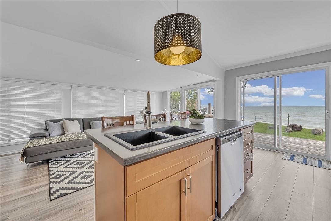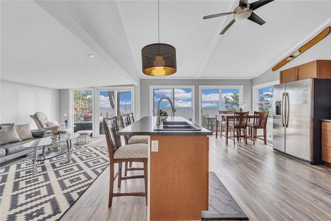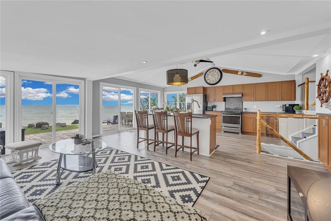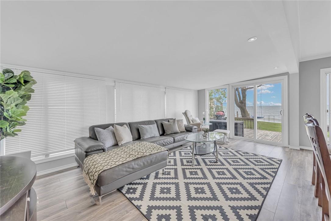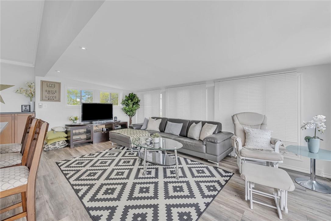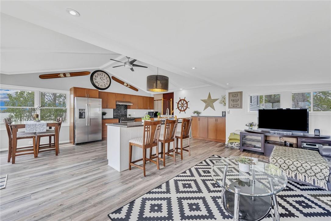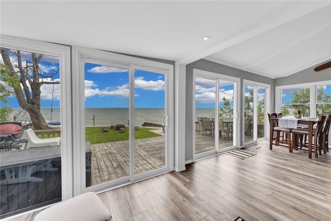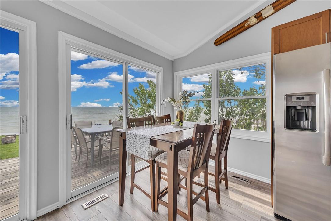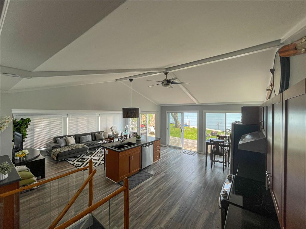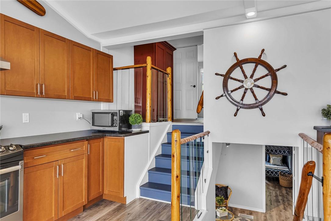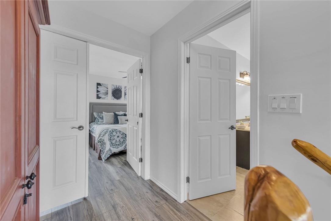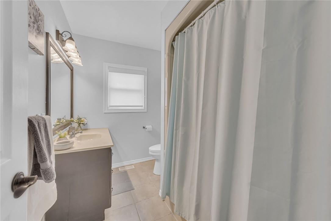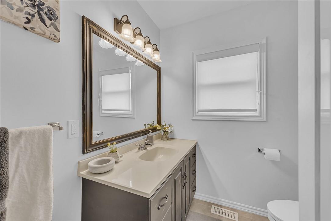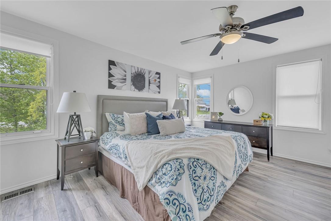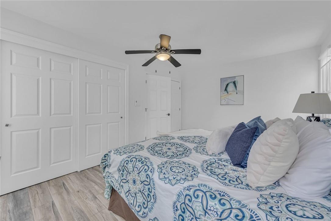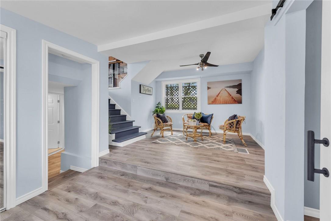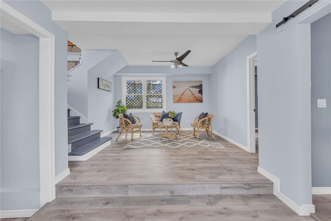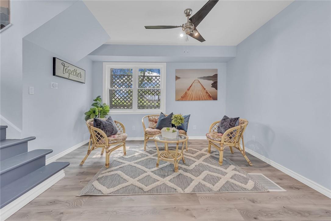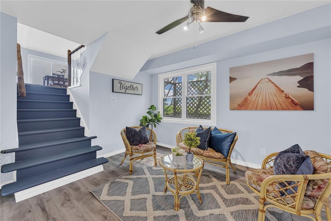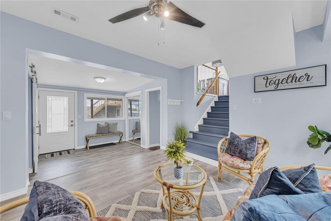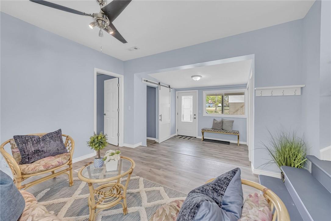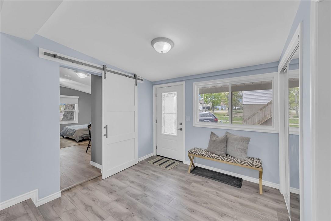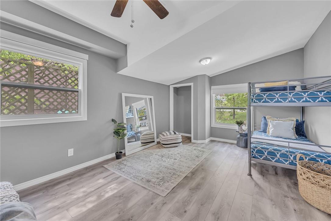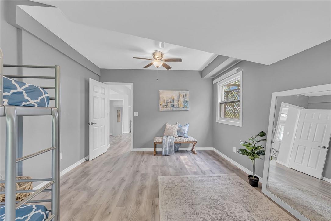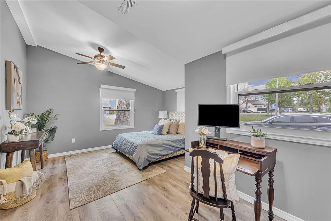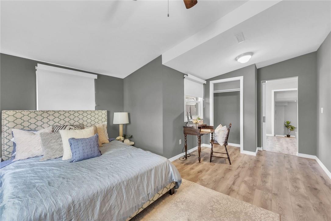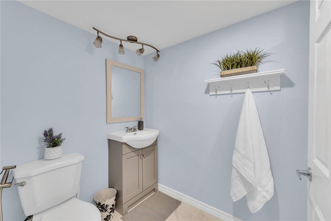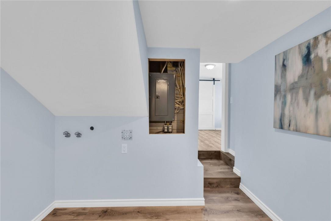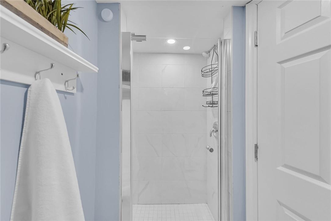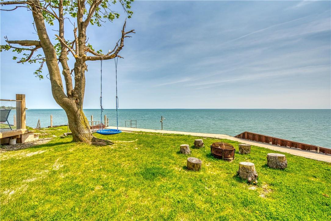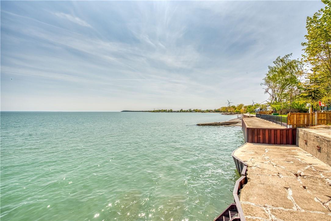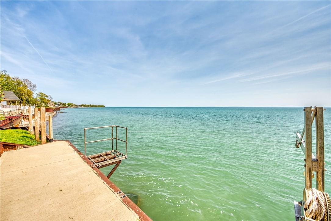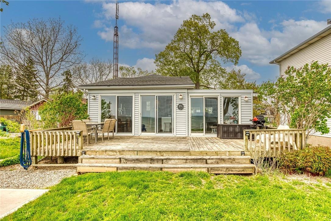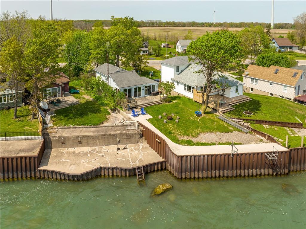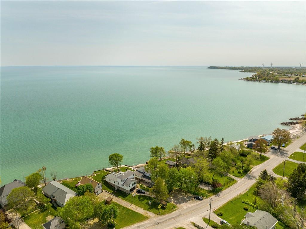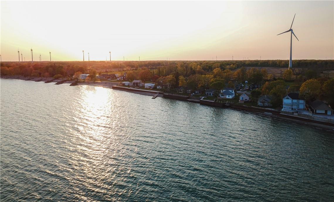3 Bedroom
2 Bathroom
1769 sqft
Central Air Conditioning
Forced Air
Waterfront
$778,900
Truly Stunning, Beautifully updated Lake Erie Waterfront 3 bedroom, 2 bathroom home/cottage on sought after Northshore Drive situated on premium 48’ x 207’ lot. Great curb appeal with ample parking, welcoming covered side porch, tidy landscaping, & entertainers dream back yard with oversized deck, concrete patio & walkway leading to durable steel piled breakwall with concrete sitting area, & stairs to the water. The flowing interior layout offers 1769 sq ft of living space highlighted by vaulted ceilings, strong emphasis on gorgeous waterview’s, custom eat in kitchen with S/S appliances, & contrasting eat at island, separate dining area, & large family room. The upper level includes chic primary suite with oversized bedroom & 4 pc bathroom. The recently updated lower level features 2 spacious bedrooms, additional 3 pc bathroom, laundry facilities, & utility area. Upgrades include modern decor, premium flooring throughout, fixtures, lighting, & more! Conveniently located minutes to Dunnville, Port Colborne, Port Maitland, & popular “Hippo’s” restaurant. Relaxing commute to Hamilton, Niagara, & the GTA. Call today to Enjoy & Experience the “Lake Erie Lifestyle”! (id:50787)
Property Details
|
MLS® Number
|
H4188265 |
|
Property Type
|
Single Family |
|
Community Features
|
Quiet Area |
|
Equipment Type
|
Water Heater |
|
Features
|
Beach, Double Width Or More Driveway, Crushed Stone Driveway, Country Residential |
|
Parking Space Total
|
6 |
|
Rental Equipment Type
|
Water Heater |
|
View Type
|
View |
|
Water Front Type
|
Waterfront |
Building
|
Bathroom Total
|
2 |
|
Bedrooms Above Ground
|
3 |
|
Bedrooms Total
|
3 |
|
Appliances
|
Dishwasher, Refrigerator, Stove, Range, Window Coverings, Fan |
|
Basement Development
|
Finished |
|
Basement Type
|
Partial (finished) |
|
Constructed Date
|
1940 |
|
Construction Style Attachment
|
Detached |
|
Cooling Type
|
Central Air Conditioning |
|
Exterior Finish
|
Vinyl Siding |
|
Foundation Type
|
Block |
|
Heating Fuel
|
Natural Gas |
|
Heating Type
|
Forced Air |
|
Size Exterior
|
1769 Sqft |
|
Size Interior
|
1769 Sqft |
|
Type
|
House |
|
Utility Water
|
Sand Point, Well |
Parking
Land
|
Access Type
|
Water Access |
|
Acreage
|
No |
|
Sewer
|
Septic System |
|
Size Depth
|
207 Ft |
|
Size Frontage
|
48 Ft |
|
Size Irregular
|
48 X 207 |
|
Size Total Text
|
48 X 207|under 1/2 Acre |
|
Soil Type
|
Clay, Sand/gravel |
Rooms
| Level |
Type |
Length |
Width |
Dimensions |
|
Second Level |
Family Room |
|
|
19' 7'' x 10' 2'' |
|
Second Level |
Eat In Kitchen |
|
|
13' 10'' x 15' 7'' |
|
Second Level |
Dining Room |
|
|
8' 9'' x 15' 7'' |
|
Third Level |
4pc Bathroom |
|
|
6' 5'' x 9' 2'' |
|
Third Level |
Primary Bedroom |
|
|
11' 1'' x 15' 8'' |
|
Ground Level |
Utility Room |
|
|
11' 8'' x 6' '' |
|
Ground Level |
3pc Bathroom |
|
|
4' 10'' x 8' 8'' |
|
Ground Level |
Laundry Room |
|
|
6' 6'' x 8' 8'' |
|
Ground Level |
Foyer |
|
|
9' 7'' x 9' '' |
|
Ground Level |
Living Room |
|
|
12' 8'' x 12' '' |
|
Ground Level |
Bedroom |
|
|
17' 9'' x 13' 7'' |
|
Ground Level |
Bedroom |
|
|
16' 4'' x 12' '' |
https://www.realtor.ca/real-estate/26638957/2898-north-shore-drive-lowbanks

