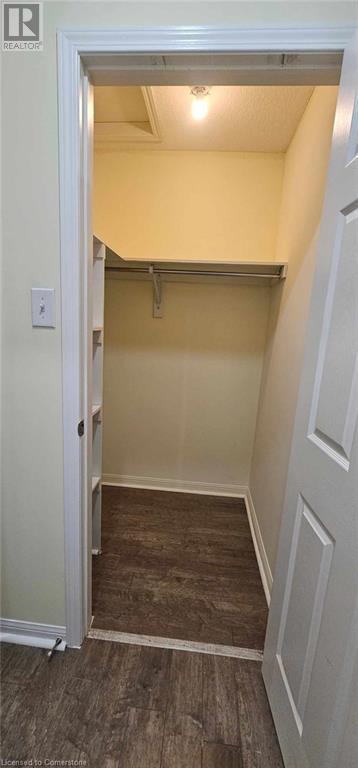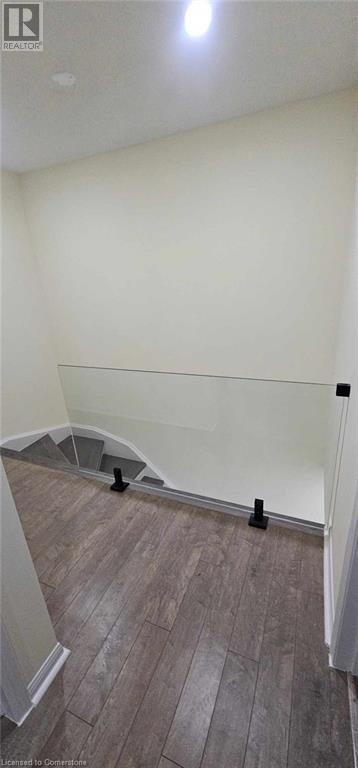289-597-1980
infolivingplus@gmail.com
2891 Rio Court Unit# 104 Mississauga, Ontario L5M 0S4
3 Bedroom
1 Bathroom
1500 sqft
Central Air Conditioning
Forced Air
$3,200 Monthly
Water
Location At It's Best! Desirable Erin Mills Location - In High Demand School District (To John Fraser And St. Aloysius Gonzaga Schools)(walking distance). Amenities Under Your Fingertips : Walking Distance To Erin Mills Town Centre/ Super Centre/Plazas/Restaurants/Community Centre/Parks & The List Goes On...Transit At Door Step- Mins Drive To Streetsville GO Station & Erin Mills Station - Mins. Drive To Highway 403/401 -END UNIT with Covet Layout - Spacious - 3 BdRms plus Den (can be used as 4th Bdrm)- 3Baths - 1 Parking Spot. Water is included. (id:50787)
Property Details
| MLS® Number | 40711696 |
| Property Type | Single Family |
| Amenities Near By | Hospital, Park, Playground, Public Transit, Schools, Shopping |
| Community Features | Community Centre, School Bus |
| Parking Space Total | 1 |
Building
| Bathroom Total | 1 |
| Bedrooms Above Ground | 3 |
| Bedrooms Total | 3 |
| Basement Type | None |
| Construction Style Attachment | Attached |
| Cooling Type | Central Air Conditioning |
| Exterior Finish | Brick |
| Half Bath Total | 1 |
| Heating Type | Forced Air |
| Size Interior | 1500 Sqft |
| Type | Row / Townhouse |
| Utility Water | Municipal Water |
Land
| Access Type | Highway Access, Highway Nearby |
| Acreage | No |
| Land Amenities | Hospital, Park, Playground, Public Transit, Schools, Shopping |
| Sewer | Municipal Sewage System |
| Size Total Text | Unknown |
| Zoning Description | Single Family Residential |
Rooms
| Level | Type | Length | Width | Dimensions |
|---|---|---|---|---|
| Second Level | Bedroom | 9'11'' x 9'12'' | ||
| Second Level | Bedroom | 9'11'' x 8'12'' | ||
| Second Level | Primary Bedroom | 11'4'' x 9'11'' | ||
| Main Level | Laundry Room | 1'0'' x 1'0'' | ||
| Main Level | 2pc Bathroom | 1'0'' x 1'0'' | ||
| Main Level | Den | 11'4'' x 9'7'' | ||
| Main Level | Dining Room | 16'11'' x 16'3'' | ||
| Main Level | Living Room | 16'11'' x 16'3'' |
https://www.realtor.ca/real-estate/28092507/2891-rio-court-unit-104-mississauga



























