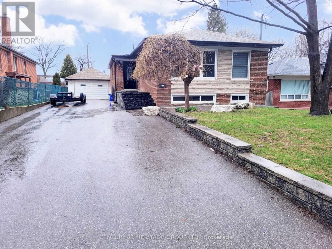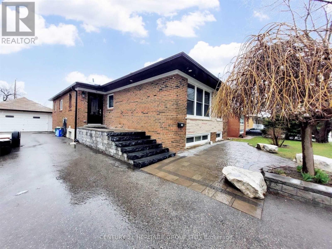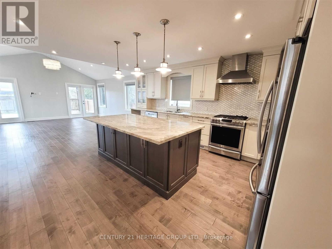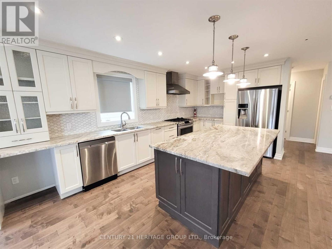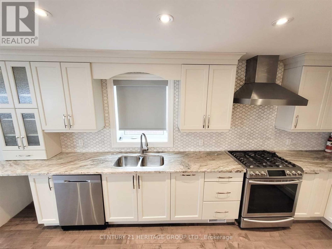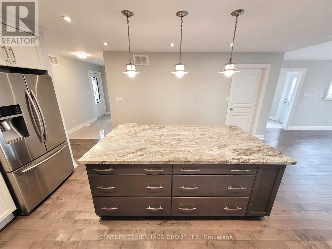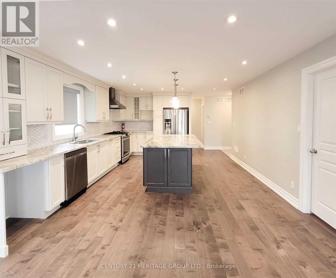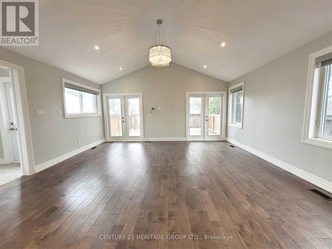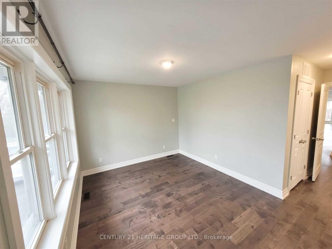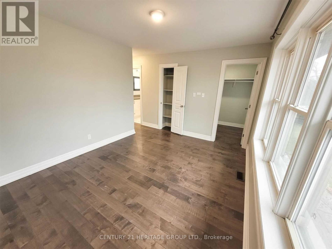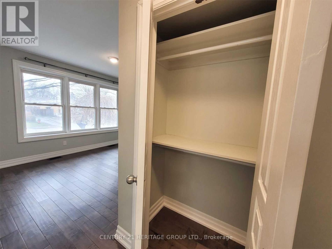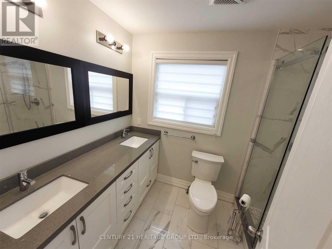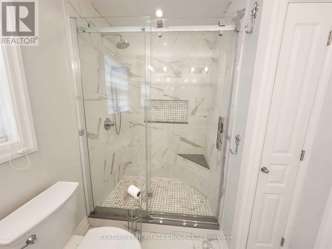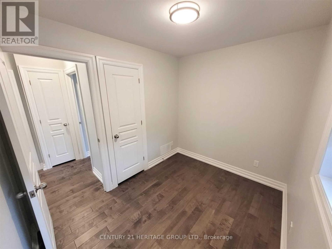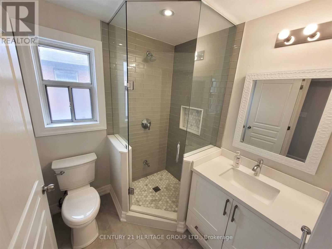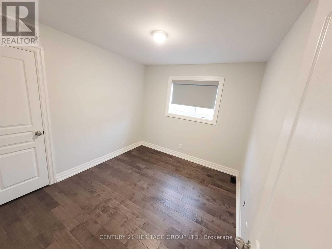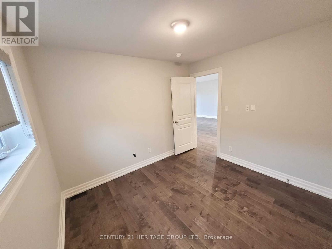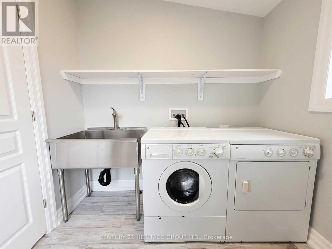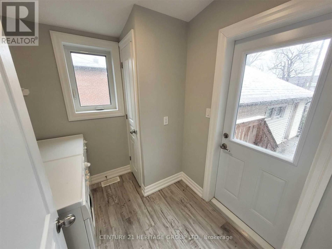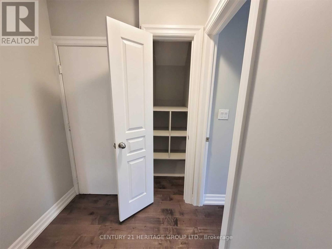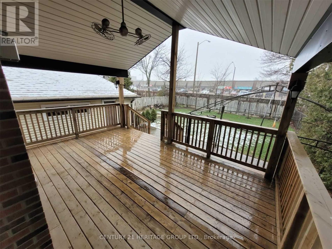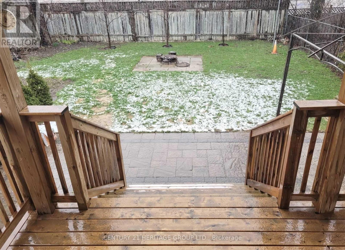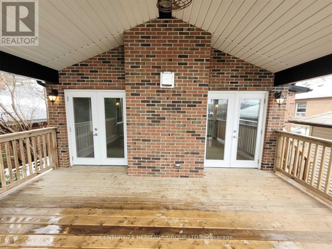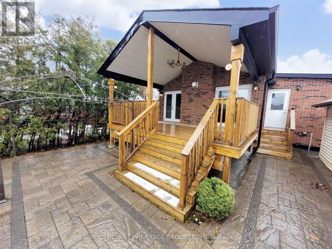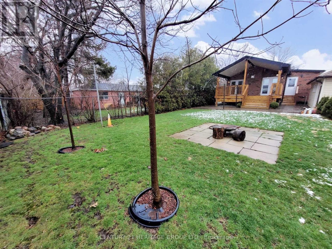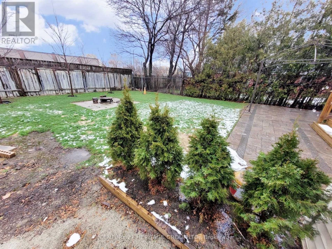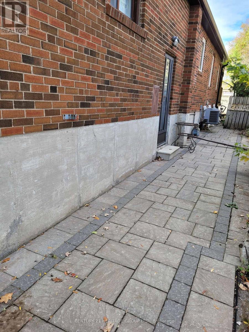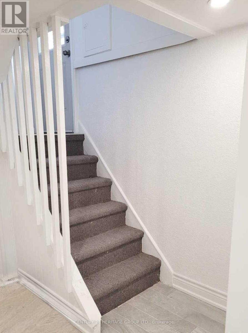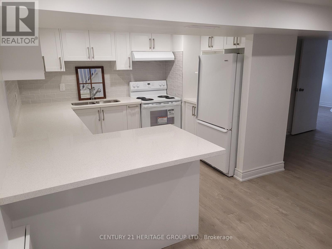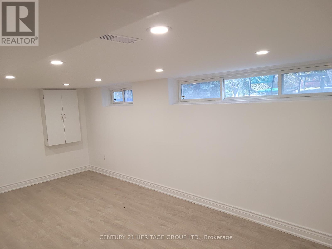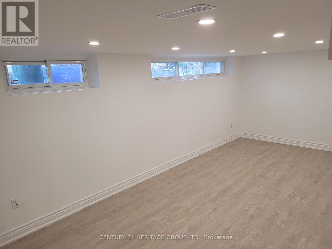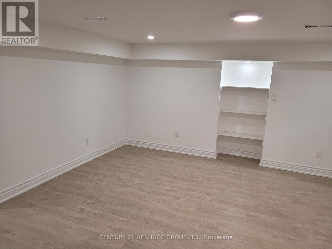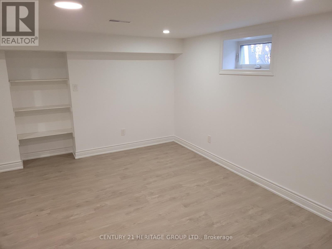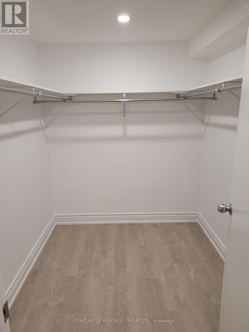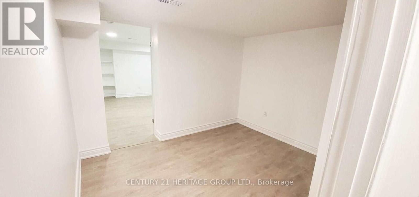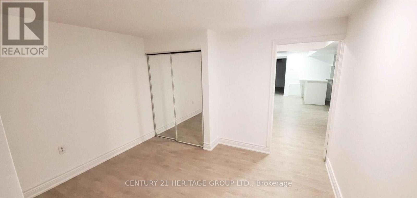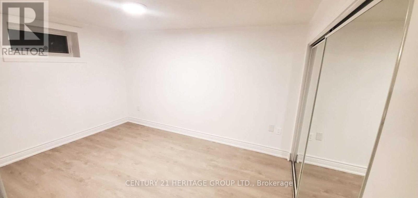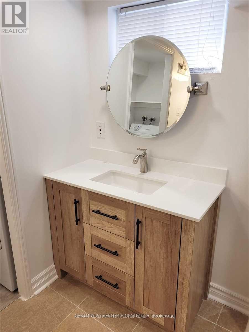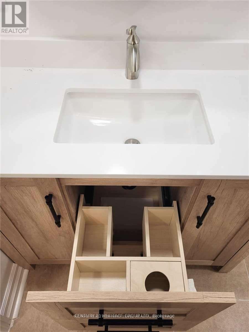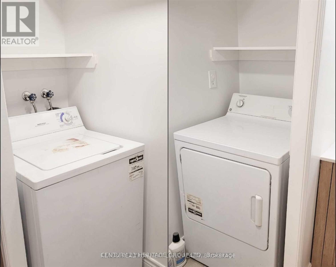5 Bedroom
3 Bathroom
Bungalow
Central Air Conditioning
Forced Air
$1,448,000
Stunning 3+2 Bedroom, 3 Bath Home on a Quiet, High-Demand Family-Friendly Street * Driveway Parking for 7+ Cars * Upgraded w/ Luxury Finishes & Over $400k Custom Built Addition to Both Main & Basement Levels * Hardwood Floors, Smooth Ceilings & Upgraded Lights on Main Floor, incl Pot Lights * Gorgeous Modern Kitchen w SS Appliances, Quartzite Natural Stone Counters & Custom Maple HW Cabinets * Soaring 12' Cathedral Ceiling in Liv/Dining and Overlooking Large, Private Fenced Backyard * Upgraded Washrooms Feat Marble, Glass showers * Great-Size Bedrooms, incl. Lg Primary w W/I Closet & 4Pc Ensuite Bath * Finished Basement W/ Separate Entrance Offers 2 Bedrooms Plus Den & 4Pc Washroom, Separate Laundry * Newly Renovated Basmt Kitchen & Bathroom w/ Beautiful Quartz Counters *Huge Master in Basmt offers Large W/I Closet* Gorgeous Fully Landscaped and Treed Lot w Large Covered Deck w/Fan & Lighting * Exterior LED Pot Lights **** EXTRAS **** New Plumbing & Electrical on Main Floor * New Windows (2015) * New Eavestrough & Soffit * New Roof on 350 Sq. Ft. Addition * Upgraded to 200A Service (2021) * Smart Key Enabled Locks on Main *Bsmt Kitchen, Floors & Washroom (2022) (id:50787)
Property Details
|
MLS® Number
|
N8276872 |
|
Property Type
|
Single Family |
|
Community Name
|
Crosby |
|
Amenities Near By
|
Hospital, Park, Public Transit, Schools |
Building
|
Bathroom Total
|
3 |
|
Bedrooms Above Ground
|
3 |
|
Bedrooms Below Ground
|
2 |
|
Bedrooms Total
|
5 |
|
Architectural Style
|
Bungalow |
|
Basement Development
|
Finished |
|
Basement Features
|
Separate Entrance |
|
Basement Type
|
N/a (finished) |
|
Construction Style Attachment
|
Detached |
|
Cooling Type
|
Central Air Conditioning |
|
Exterior Finish
|
Brick |
|
Heating Fuel
|
Natural Gas |
|
Heating Type
|
Forced Air |
|
Stories Total
|
1 |
|
Type
|
House |
Parking
Land
|
Acreage
|
No |
|
Land Amenities
|
Hospital, Park, Public Transit, Schools |
|
Size Irregular
|
50 X 150 Ft |
|
Size Total Text
|
50 X 150 Ft |
Rooms
| Level |
Type |
Length |
Width |
Dimensions |
|
Basement |
Living Room |
6.06 m |
3.53 m |
6.06 m x 3.53 m |
|
Basement |
Kitchen |
4.81 m |
2.68 m |
4.81 m x 2.68 m |
|
Basement |
Den |
3.23 m |
2.74 m |
3.23 m x 2.74 m |
|
Basement |
Primary Bedroom |
5 m |
4.75 m |
5 m x 4.75 m |
|
Basement |
Bedroom 2 |
2.85 m |
2.85 m |
2.85 m x 2.85 m |
|
Main Level |
Living Room |
5.26 m |
4.67 m |
5.26 m x 4.67 m |
|
Main Level |
Kitchen |
5.26 m |
4.67 m |
5.26 m x 4.67 m |
|
Main Level |
Primary Bedroom |
5.26 m |
4.67 m |
5.26 m x 4.67 m |
|
Main Level |
Dining Room |
|
|
Measurements not available |
|
Main Level |
Bedroom 2 |
3.25 m |
2.85 m |
3.25 m x 2.85 m |
|
Main Level |
Bedroom 3 |
3 m |
2.46 m |
3 m x 2.46 m |
https://www.realtor.ca/real-estate/26810693/289-gells-rd-richmond-hill-crosby

