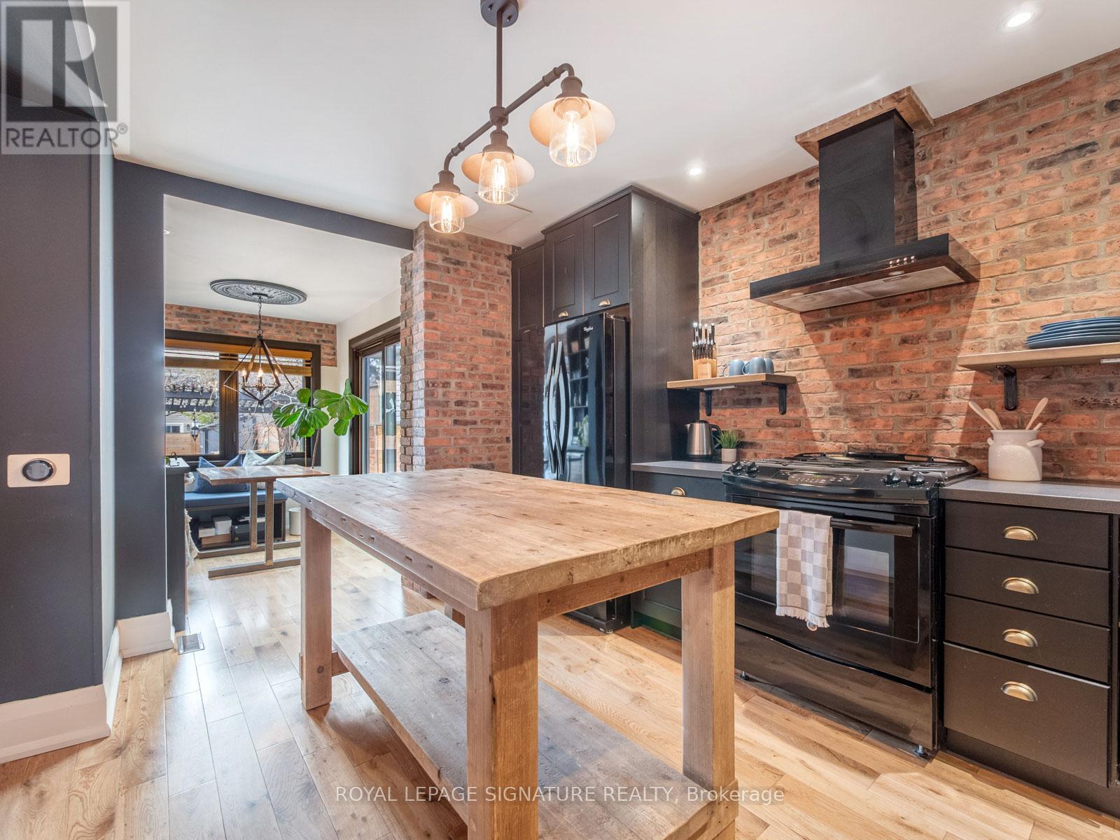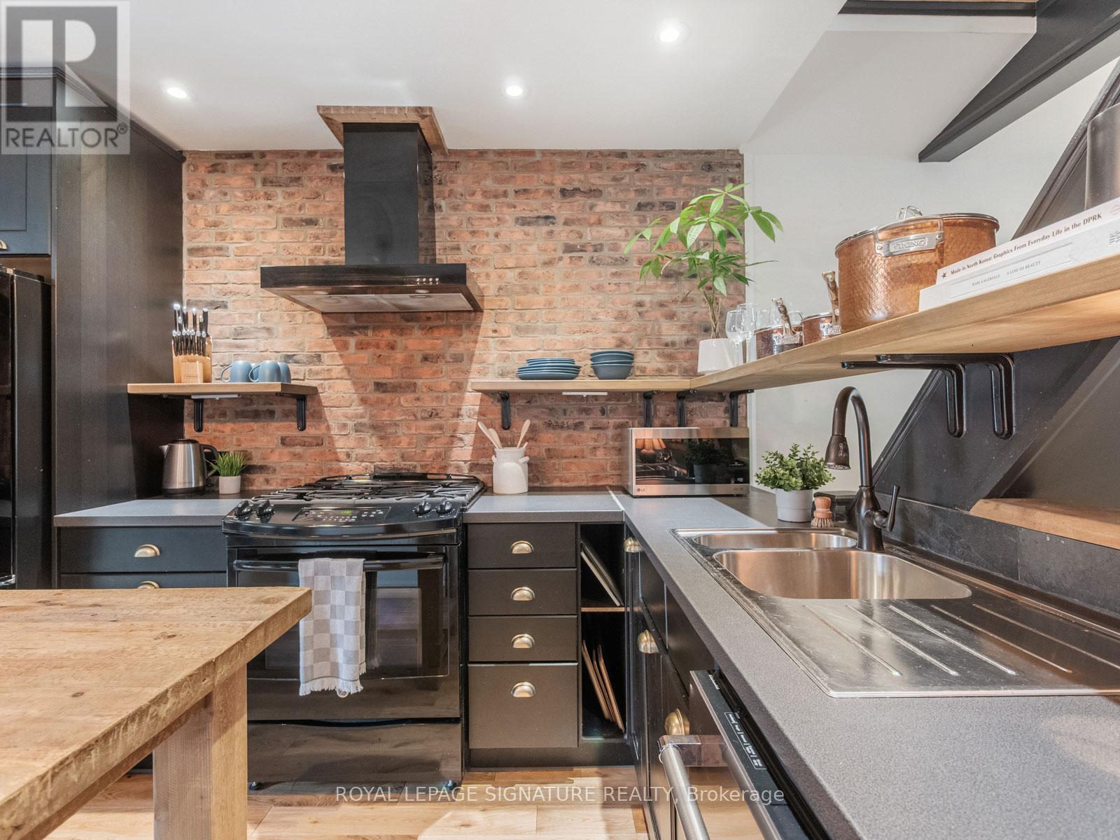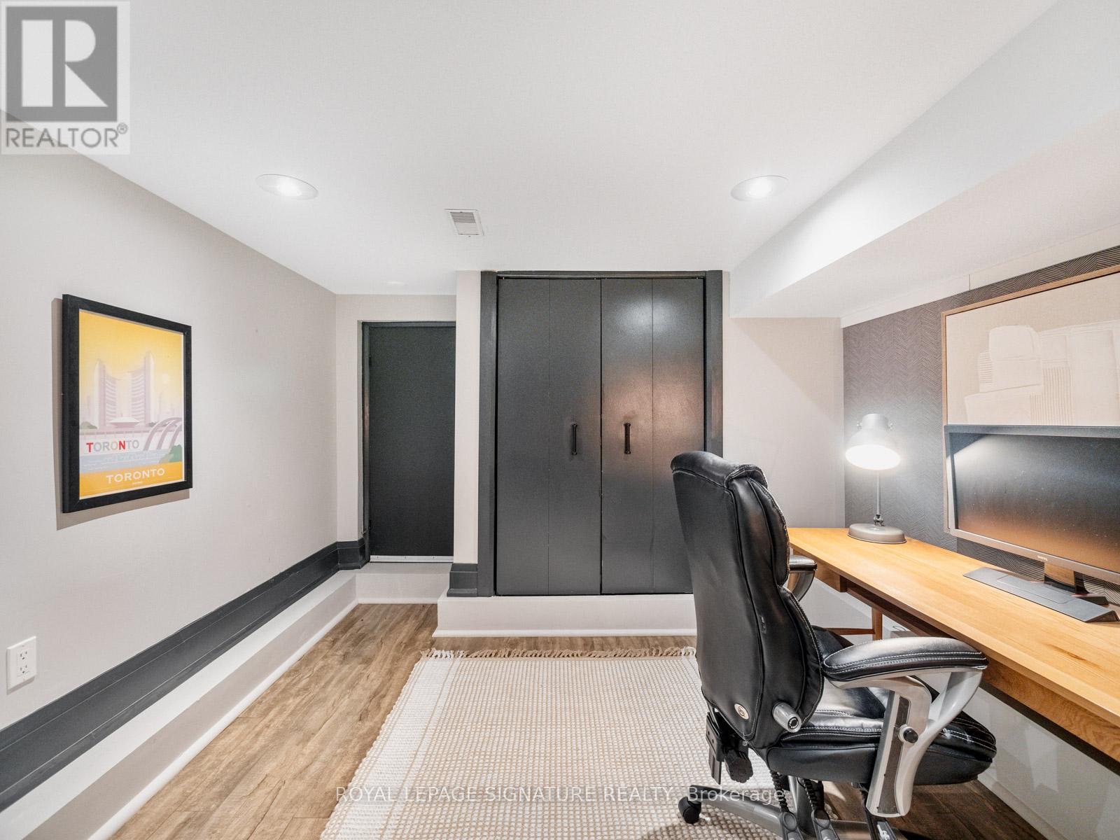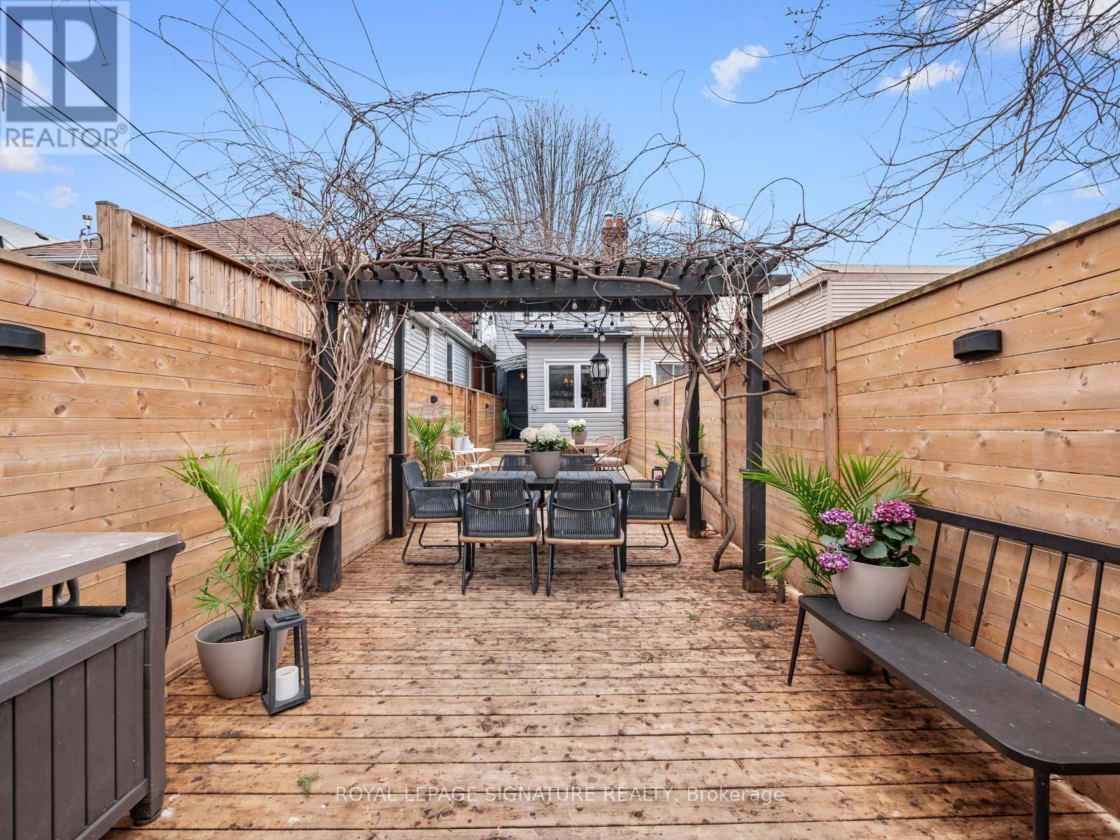288 Rhodes Avenue Toronto (Greenwood-Coxwell), Ontario M4L 3A3
$899,900
Welcome to 288 Rhodes Avenue, a charming semi-detached home offering a warm and functional layout in a vibrant east-end neighbourhood. This 1+1 bedroom, 2 bathroom home features a bright living space that opens into a beautifully styled kitchen and dining area with exposed brick and a breakfast nook. Sliding doors lead directly to the backyard, creating an easy indoor-outdoor flow perfect for summer. Upstairs, the spacious primary bedroom includes a walk-in closet and a 5-piece ensuite, creating a comfortable and private retreat. The finished basement offers tall ceilings, an additional living space with a cozy family or media room, a convenient powder room, and full-size laundry. A great condo alternative for first-time buyers or those looking to downsize, just steps to transit, parks, and some of the best local spots on the east side. Easy access to Leslieville, the Danforth and the Beach. (id:50787)
Open House
This property has open houses!
2:00 pm
Ends at:4:00 pm
2:00 pm
Ends at:4:00 pm
Property Details
| MLS® Number | E12098504 |
| Property Type | Single Family |
| Community Name | Greenwood-Coxwell |
| Amenities Near By | Park, Public Transit |
| Features | Carpet Free |
| Structure | Patio(s), Porch, Shed |
Building
| Bathroom Total | 2 |
| Bedrooms Above Ground | 1 |
| Bedrooms Below Ground | 1 |
| Bedrooms Total | 2 |
| Appliances | Dishwasher, Dryer, Stove, Washer, Window Coverings, Refrigerator |
| Basement Development | Finished |
| Basement Features | Walk Out |
| Basement Type | N/a (finished) |
| Construction Style Attachment | Semi-detached |
| Cooling Type | Central Air Conditioning |
| Exterior Finish | Brick |
| Fire Protection | Smoke Detectors |
| Foundation Type | Brick |
| Half Bath Total | 1 |
| Heating Fuel | Natural Gas |
| Heating Type | Forced Air |
| Stories Total | 2 |
| Size Interior | 700 - 1100 Sqft |
| Type | House |
| Utility Water | Municipal Water |
Parking
| No Garage |
Land
| Acreage | No |
| Land Amenities | Park, Public Transit |
| Landscape Features | Landscaped |
| Sewer | Sanitary Sewer |
| Size Depth | 110 Ft |
| Size Frontage | 12 Ft ,6 In |
| Size Irregular | 12.5 X 110 Ft |
| Size Total Text | 12.5 X 110 Ft|under 1/2 Acre |
Rooms
| Level | Type | Length | Width | Dimensions |
|---|---|---|---|---|
| Basement | Office | 4.73 m | 3.18 m | 4.73 m x 3.18 m |
| Basement | Laundry Room | 2.75 m | 1.98 m | 2.75 m x 1.98 m |
| Main Level | Foyer | 1.9 m | 3.16 m | 1.9 m x 3.16 m |
| Main Level | Living Room | 3.79 m | 3.16 m | 3.79 m x 3.16 m |
| Main Level | Kitchen | 3.75 m | 3.16 m | 3.75 m x 3.16 m |
| Main Level | Dining Room | 2.84 m | 2.2 m | 2.84 m x 2.2 m |
| Upper Level | Primary Bedroom | 4.84 m | 3.53 m | 4.84 m x 3.53 m |
| Upper Level | Bathroom | 3.88 m | 3.53 m | 3.88 m x 3.53 m |




























