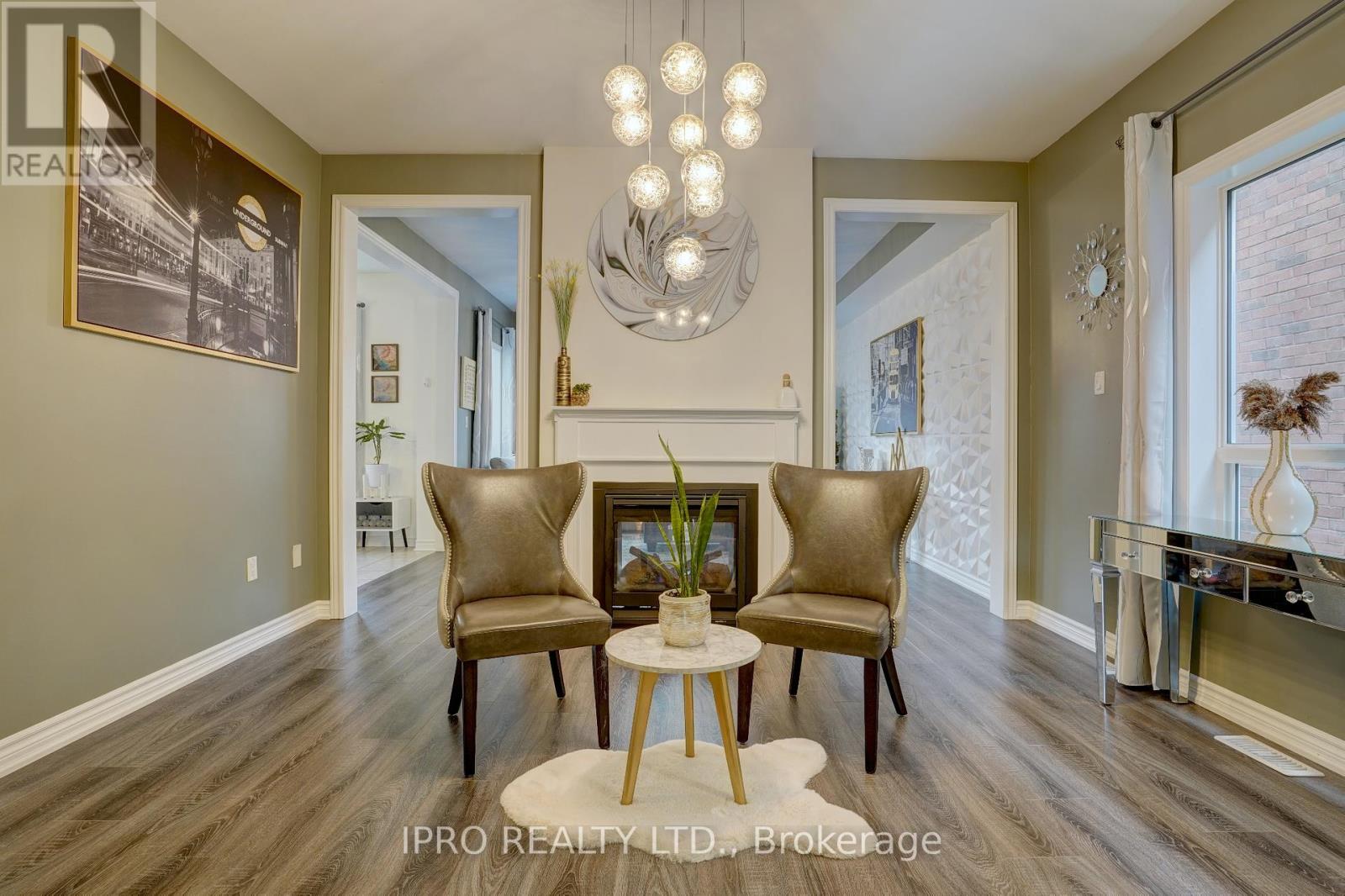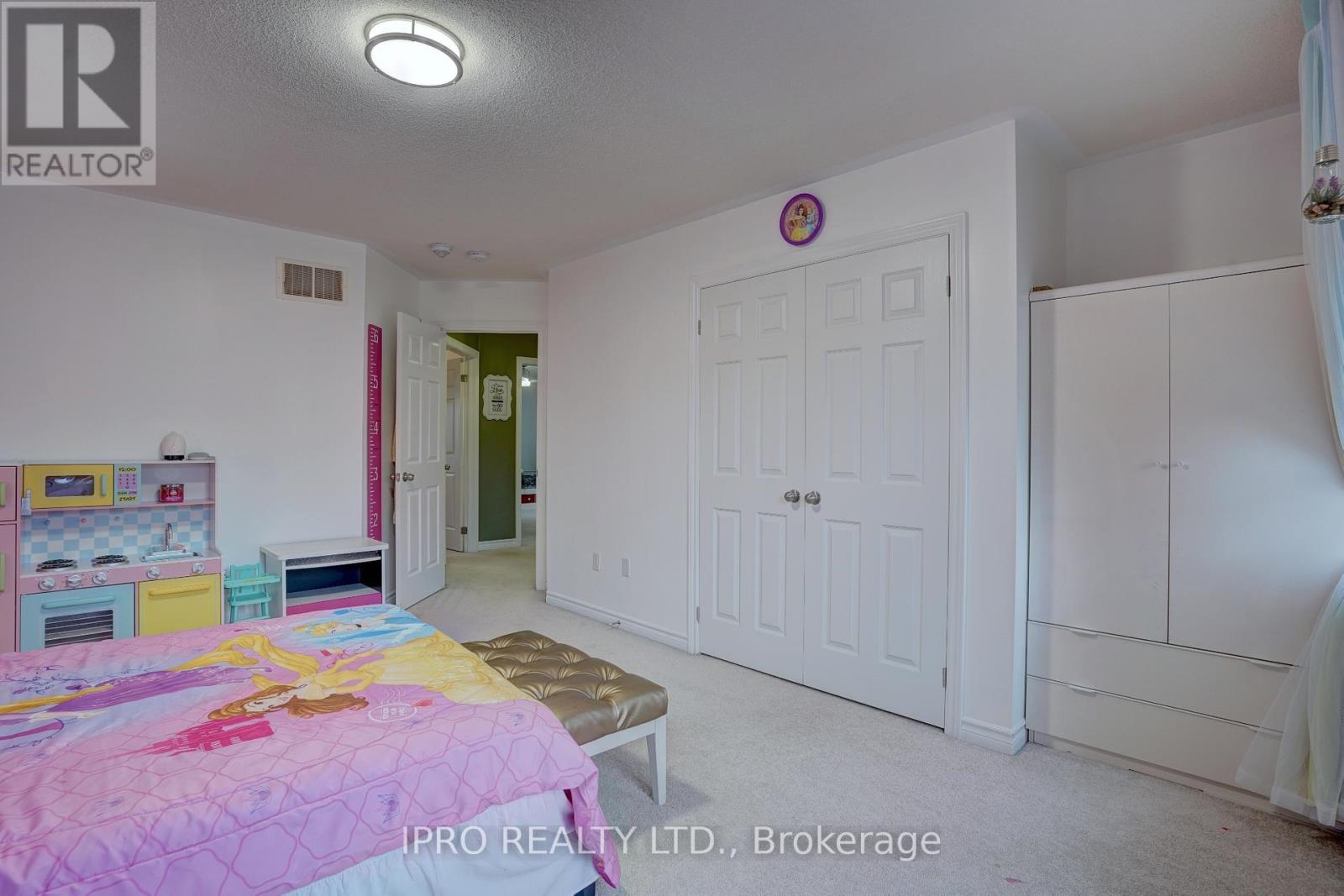4 Bedroom
4 Bathroom
Fireplace
Central Air Conditioning
Forced Air
$1,279,000
Welcome to your dream home nestled in the sought-after Windfields family neighbourhood in North Oshawa. This generously sized 4-bedroom home offers ample space for every member of the family with a walk-in closet and 4 pc ensuite in the master bedroom. Enjoy the tranquility of the beautiful fenced backyard, perfect for relaxing or hosting gatherings with family & friends. Meticulously maintained, this home exudes the true meaning of pride of ownership. This home boasts 9-foot ceilings, an insulated automatic double garage door installed in 2023, HRV system & an owned water heater. Enjoy the convenience of a separate builder side door entrance & modern amenities such as energy-saving appliances, LED lights throughout, new fridge, dishwasher, washer & dryer (all replaced in 2023), & a NEST thermostat that you can control. (id:50787)
Property Details
|
MLS® Number
|
E8457264 |
|
Property Type
|
Single Family |
|
Community Name
|
Windfields |
|
Parking Space Total
|
4 |
Building
|
Bathroom Total
|
4 |
|
Bedrooms Above Ground
|
4 |
|
Bedrooms Total
|
4 |
|
Basement Development
|
Unfinished |
|
Basement Type
|
N/a (unfinished) |
|
Construction Style Attachment
|
Detached |
|
Cooling Type
|
Central Air Conditioning |
|
Exterior Finish
|
Vinyl Siding |
|
Fireplace Present
|
Yes |
|
Foundation Type
|
Concrete |
|
Heating Fuel
|
Natural Gas |
|
Heating Type
|
Forced Air |
|
Stories Total
|
2 |
|
Type
|
House |
|
Utility Water
|
Municipal Water |
Parking
Land
|
Acreage
|
No |
|
Sewer
|
Sanitary Sewer |
|
Size Irregular
|
36.09 X 100.07 Ft |
|
Size Total Text
|
36.09 X 100.07 Ft |
Rooms
| Level |
Type |
Length |
Width |
Dimensions |
|
Second Level |
Primary Bedroom |
4.45 m |
6.15 m |
4.45 m x 6.15 m |
|
Second Level |
Bedroom 2 |
4 m |
4.32 m |
4 m x 4.32 m |
|
Second Level |
Bedroom 3 |
3.71 m |
4.3 m |
3.71 m x 4.3 m |
|
Second Level |
Bedroom 4 |
3.99 m |
4.2 m |
3.99 m x 4.2 m |
|
Main Level |
Living Room |
3.99 m |
4.69 m |
3.99 m x 4.69 m |
|
Main Level |
Den |
3.99 m |
3.66 m |
3.99 m x 3.66 m |
|
Main Level |
Kitchen |
4.39 m |
3.35 m |
4.39 m x 3.35 m |
https://www.realtor.ca/real-estate/27064526/288-pimlico-drive-oshawa-windfields

































