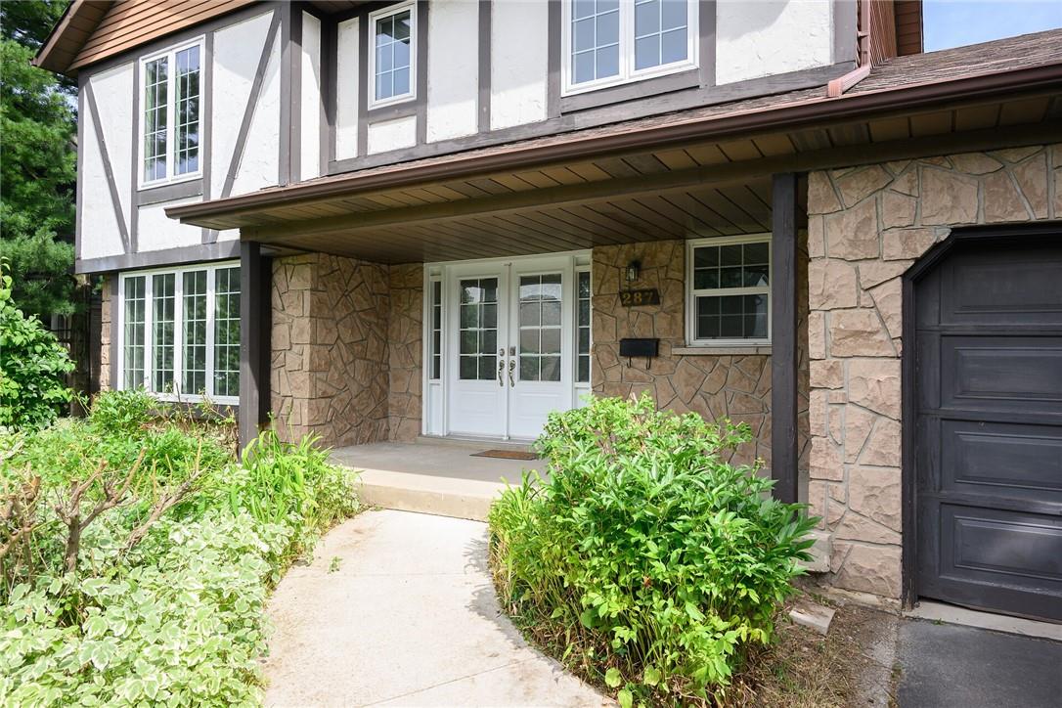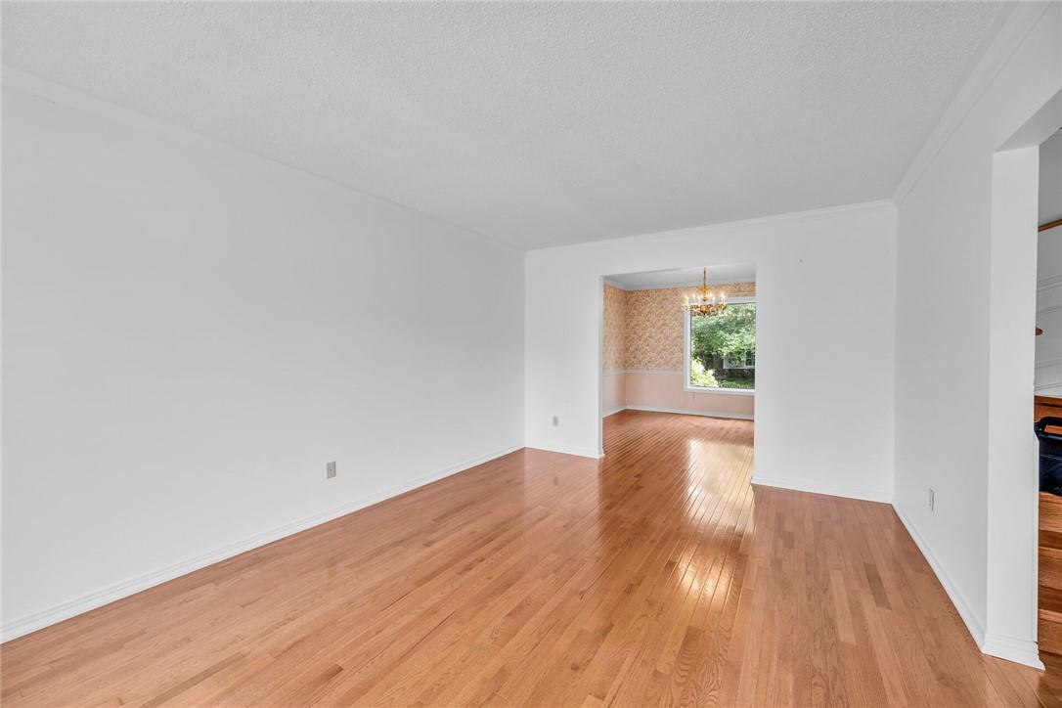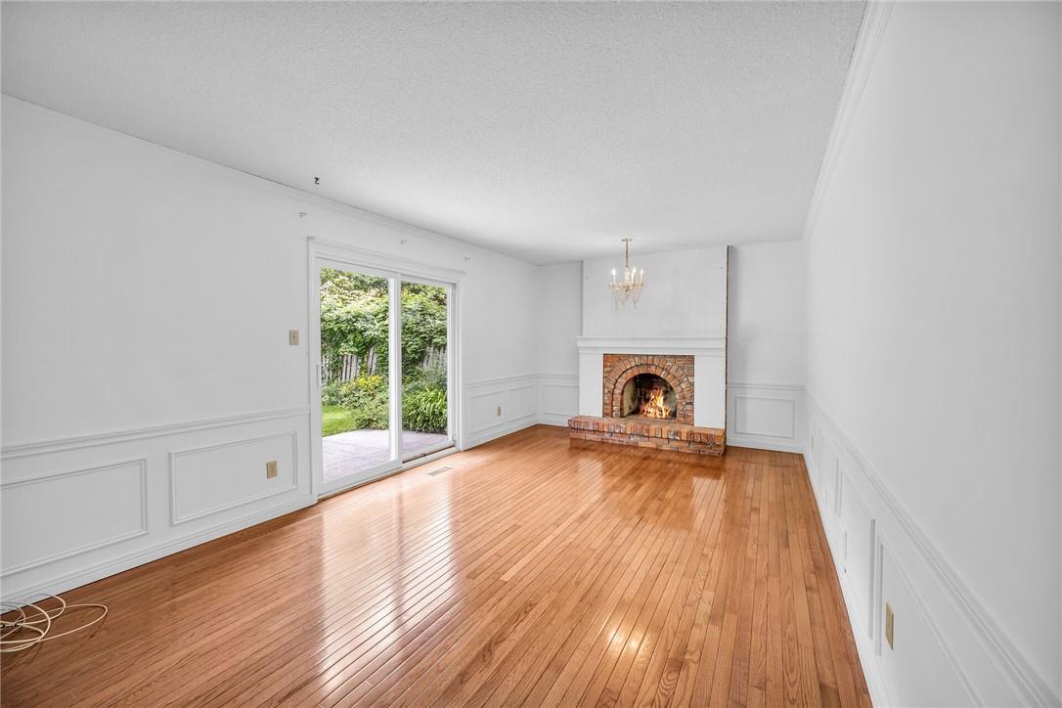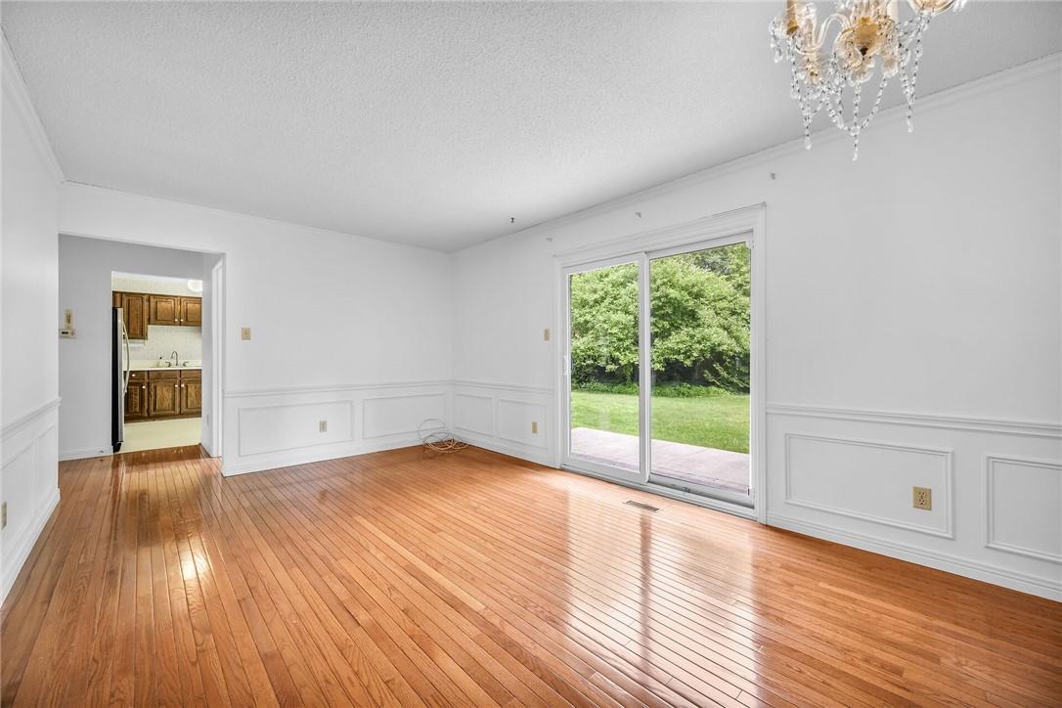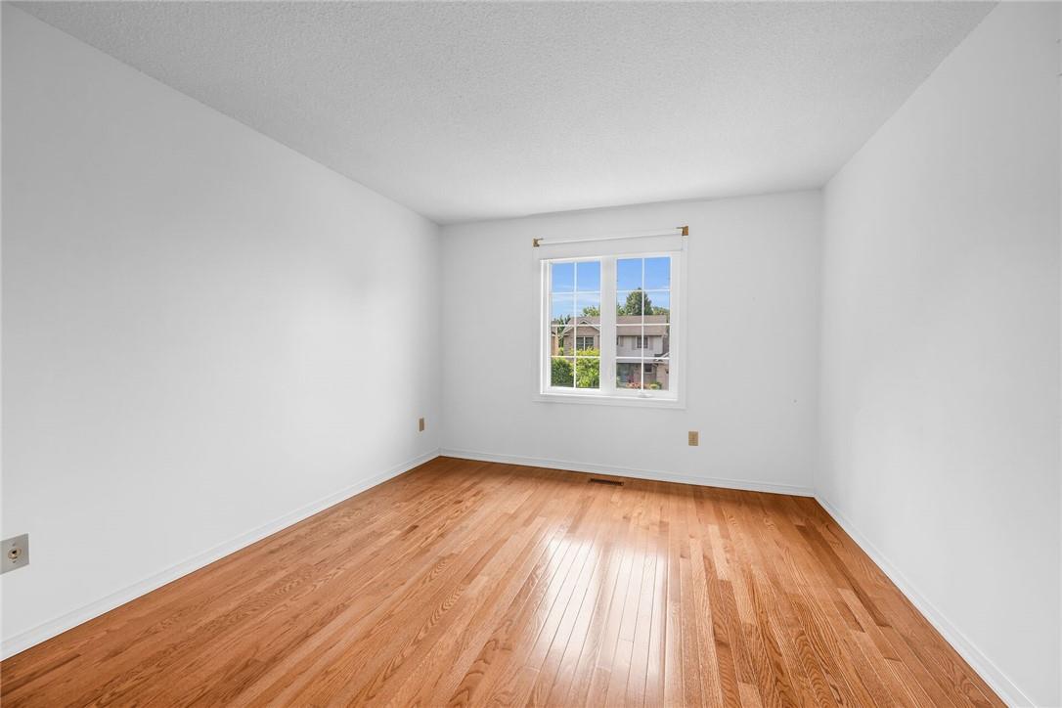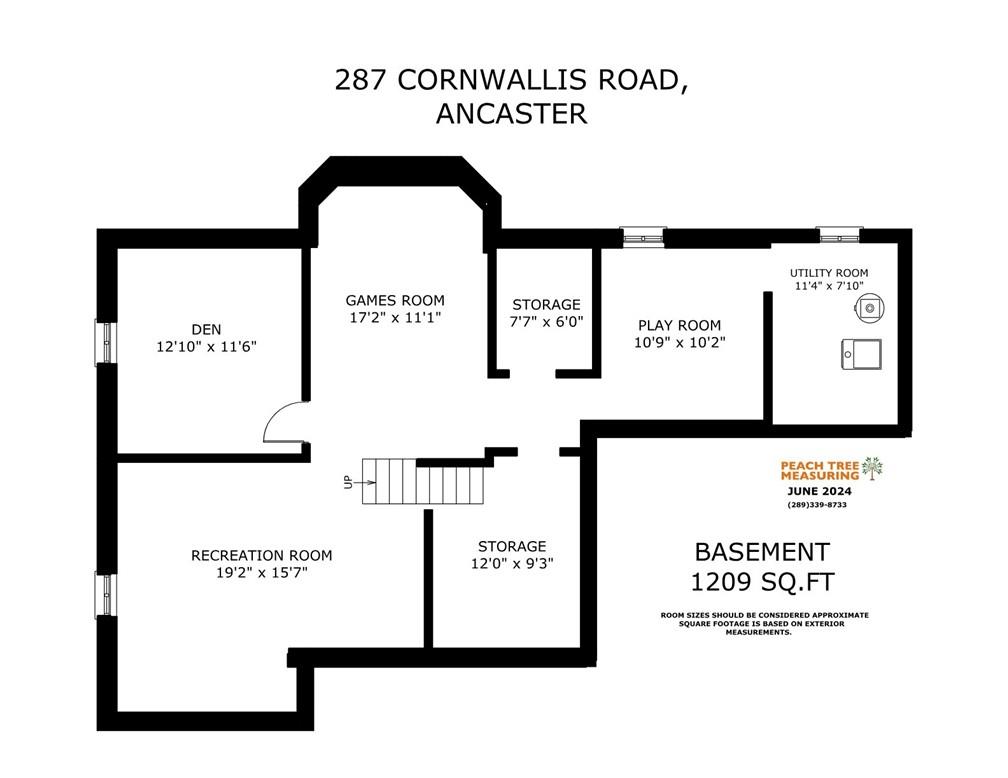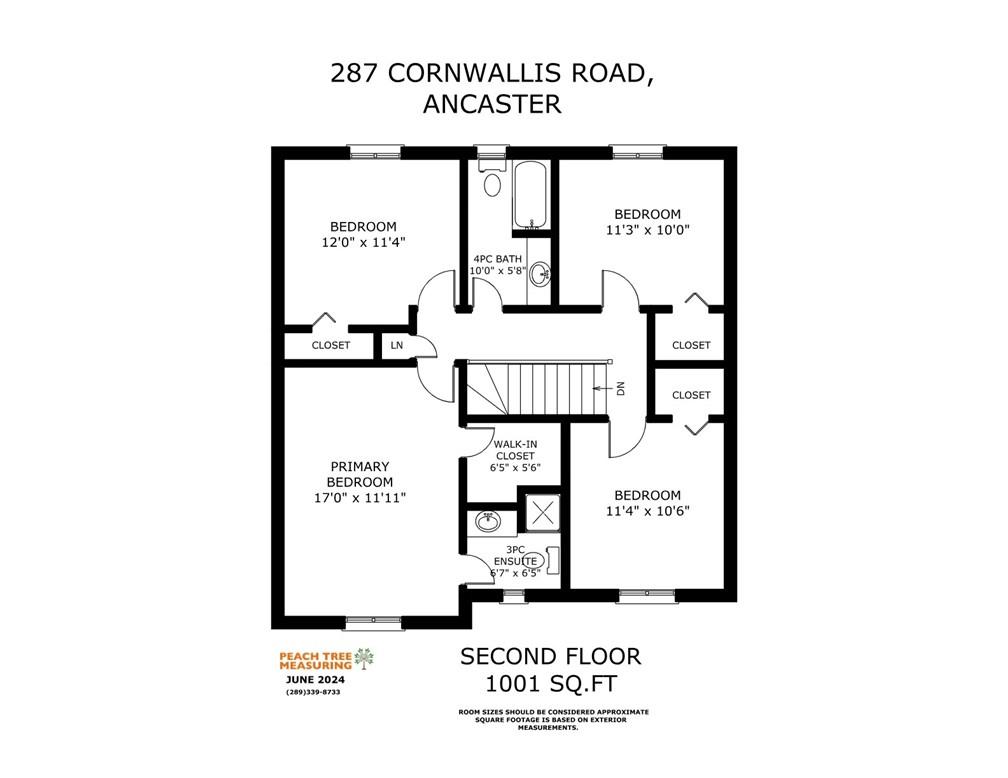4 Bedroom
3 Bathroom
2210 sqft
2 Level
Central Air Conditioning
Forced Air
$1,070,000
Your family's dream home is calling. Offering impeccably designed floor plan, this home is ready for your unique design and decor dreams to come to life. Guests are immediately invited in to a well-sized foyer, bright living room and dining room with beautiful original hardwood flooring throughout. Ground floor laundry room includes backyard access - helpful for days of messy outdoor fun - a spacious ground floor family room with a wood burning fireplace and patio doors leading to your spacious and private backyard. The home is appointed with four spacious bedrooms including a lovely primary bedroom complete with a 3 pce ensuite bath and walk-in closet. Boundless potential awaits in the expansive basement - create a recroom, playroom, office (or all three) of your dreams. This home is conveniently located in a mature and tranquil section of Ancaster. Close to Rail Trail, parks, greenspace and schools. (id:50787)
Property Details
|
MLS® Number
|
H4198553 |
|
Property Type
|
Single Family |
|
Equipment Type
|
Water Heater |
|
Features
|
Double Width Or More Driveway, Paved Driveway, Automatic Garage Door Opener |
|
Parking Space Total
|
6 |
|
Rental Equipment Type
|
Water Heater |
Building
|
Bathroom Total
|
3 |
|
Bedrooms Above Ground
|
4 |
|
Bedrooms Total
|
4 |
|
Appliances
|
Dishwasher, Dryer, Refrigerator, Stove, Washer |
|
Architectural Style
|
2 Level |
|
Basement Development
|
Partially Finished |
|
Basement Type
|
Full (partially Finished) |
|
Constructed Date
|
1982 |
|
Construction Material
|
Wood Frame |
|
Construction Style Attachment
|
Detached |
|
Cooling Type
|
Central Air Conditioning |
|
Exterior Finish
|
Brick, Vinyl Siding, Wood |
|
Foundation Type
|
Poured Concrete |
|
Half Bath Total
|
1 |
|
Heating Fuel
|
Natural Gas |
|
Heating Type
|
Forced Air |
|
Stories Total
|
2 |
|
Size Exterior
|
2210 Sqft |
|
Size Interior
|
2210 Sqft |
|
Type
|
House |
|
Utility Water
|
Municipal Water |
Parking
|
Attached Garage
|
|
|
Inside Entry
|
|
Land
|
Acreage
|
No |
|
Sewer
|
Municipal Sewage System |
|
Size Depth
|
143 Ft |
|
Size Frontage
|
65 Ft |
|
Size Irregular
|
65.47 X 143.89 |
|
Size Total Text
|
65.47 X 143.89|under 1/2 Acre |
|
Soil Type
|
Clay |
Rooms
| Level |
Type |
Length |
Width |
Dimensions |
|
Second Level |
4pc Bathroom |
|
|
Measurements not available |
|
Second Level |
Bedroom |
|
|
11' 4'' x 10' 6'' |
|
Second Level |
Bedroom |
|
|
11' 3'' x 10' '' |
|
Second Level |
Bedroom |
|
|
12' '' x 11' 4'' |
|
Second Level |
3pc Ensuite Bath |
|
|
Measurements not available |
|
Second Level |
Primary Bedroom |
|
|
17' '' x 11' 11'' |
|
Basement |
Utility Room |
|
|
11' 4'' x 7' 10'' |
|
Basement |
Storage |
|
|
12' '' x 9' 3'' |
|
Basement |
Hobby Room |
|
|
10' 9'' x 10' 2'' |
|
Basement |
Storage |
|
|
7' 7'' x 6' '' |
|
Basement |
Games Room |
|
|
17' 2'' x 11' 1'' |
|
Basement |
Den |
|
|
12' 10'' x 11' 6'' |
|
Basement |
Recreation Room |
|
|
19' 2'' x 15' 7'' |
|
Ground Level |
2pc Bathroom |
|
|
Measurements not available |
|
Ground Level |
Family Room |
|
|
18' 4'' x 11' 4'' |
|
Ground Level |
Eat In Kitchen |
|
|
17' 6'' x 11' 4'' |
|
Ground Level |
Dining Room |
|
|
11' 10'' x 11' 7'' |
|
Ground Level |
Living Room |
|
|
16' 11'' x 11' 7'' |
|
Ground Level |
Foyer |
|
|
11' 4'' x 8' 3'' |
https://www.realtor.ca/real-estate/27102258/287-cornwallis-road-ancaster


