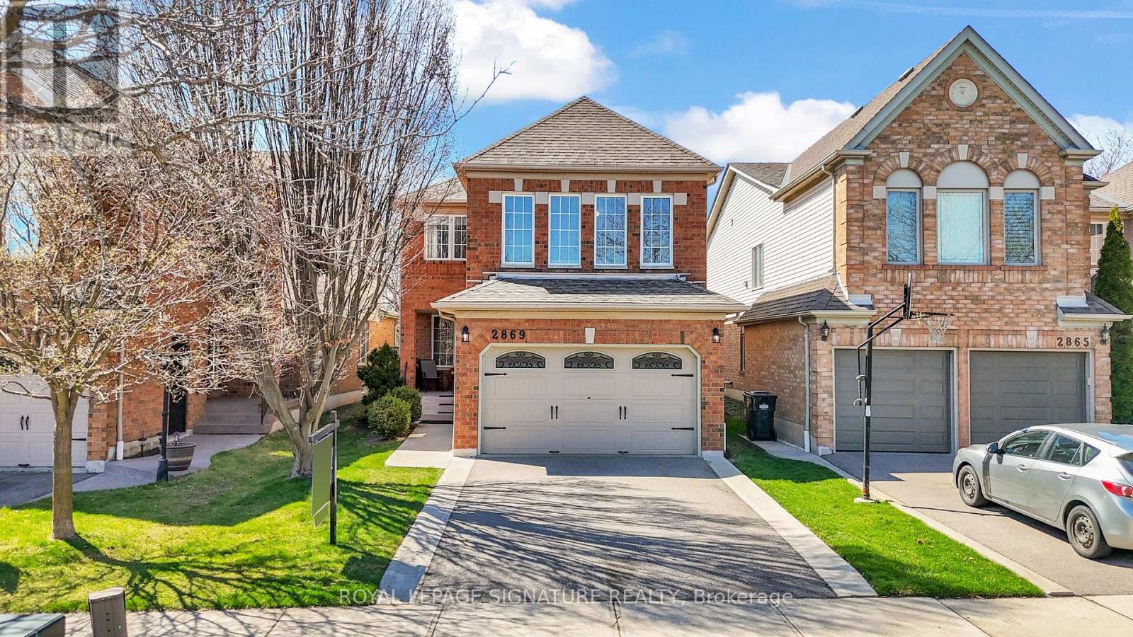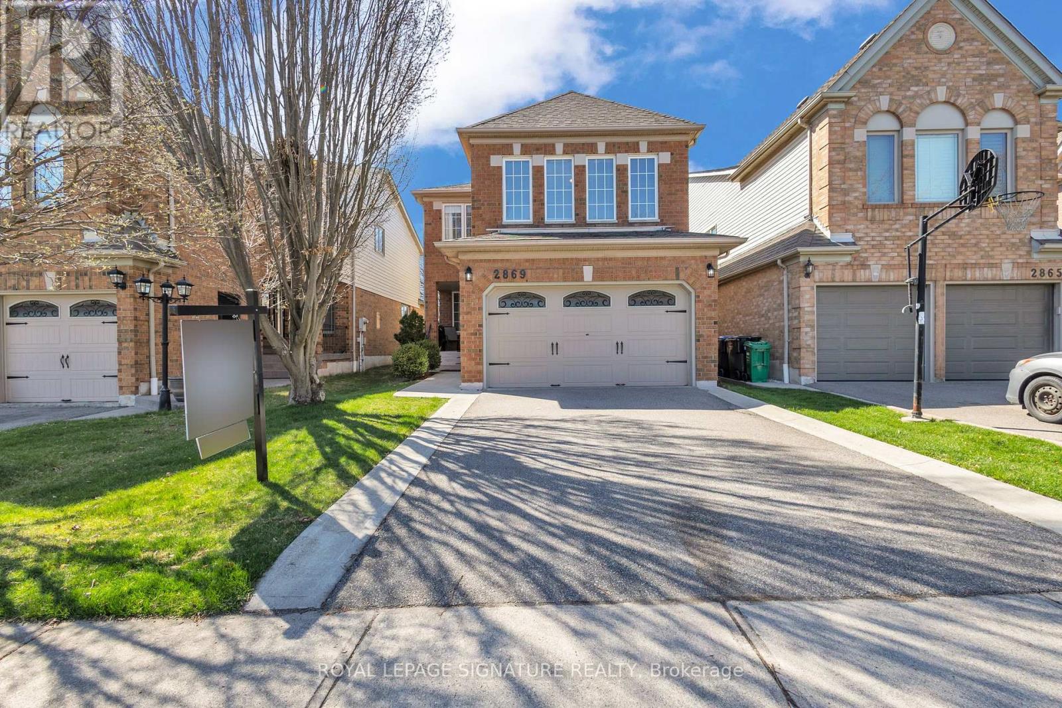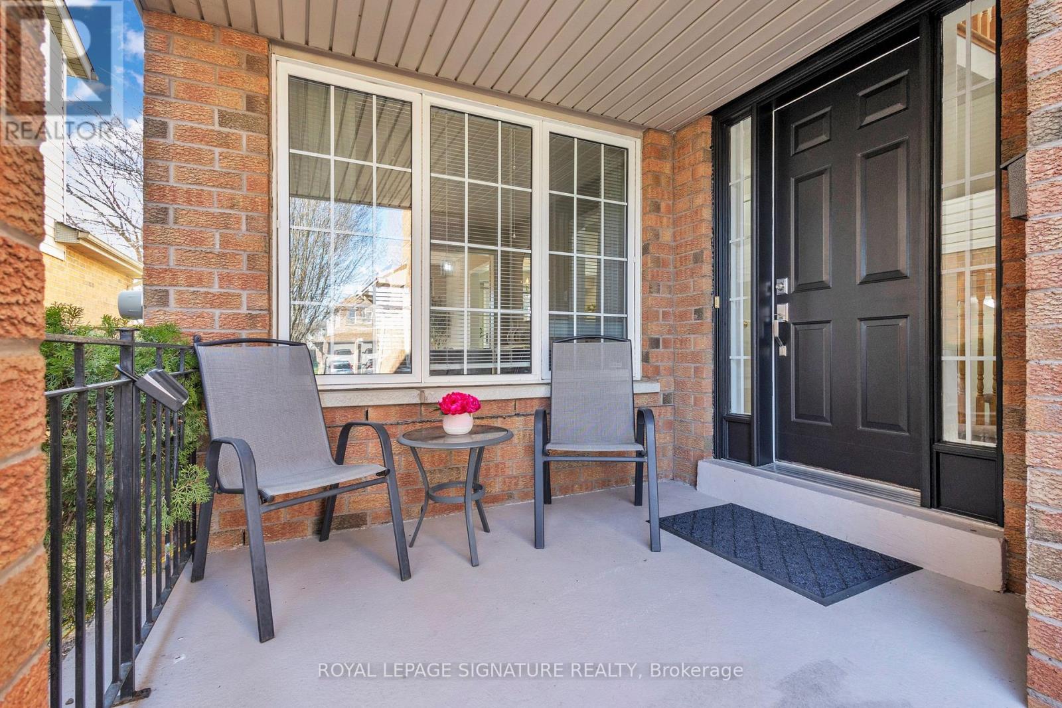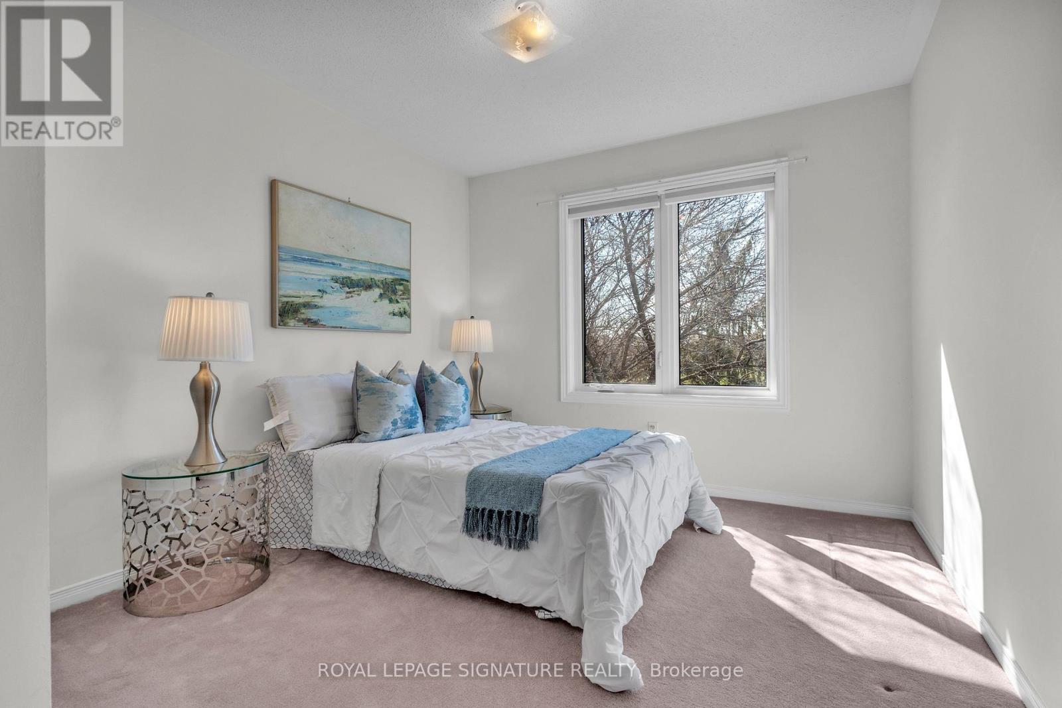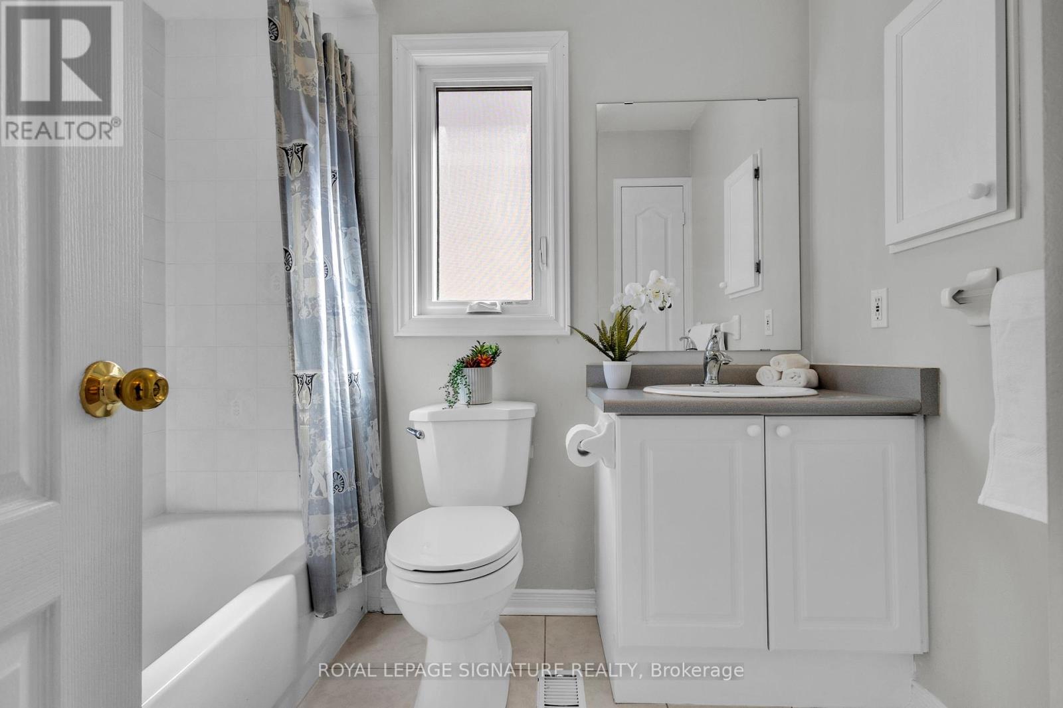3 Bedroom
3 Bathroom
1500 - 2000 sqft
Fireplace
Central Air Conditioning
Forced Air
$1,249,900
Inviting 3-bedroom, 3-bathroom home in the highly desirable Erin Mills community, backing onto a park. The practical main floor is perfect for entertaining, featuring an eat-in kitchen with convenient backyard access, connected to the spacious dining and living rooms. A bright family room with large windows awaits halfway up the stairs. The upper level houses three comfortable bedrooms and two bathrooms, including an ensuite in the primary bedroom. Located walking-distance to top-rated schools, Credit Valley Hospital, Erin Mills Town Centre, a Church, and transit, this home is perfect for families! Don't miss out and book your showing today! (id:50787)
Property Details
|
MLS® Number
|
W12100336 |
|
Property Type
|
Single Family |
|
Community Name
|
Central Erin Mills |
|
Amenities Near By
|
Hospital, Park, Place Of Worship, Public Transit, Schools |
|
Parking Space Total
|
4 |
Building
|
Bathroom Total
|
3 |
|
Bedrooms Above Ground
|
3 |
|
Bedrooms Total
|
3 |
|
Age
|
16 To 30 Years |
|
Amenities
|
Fireplace(s) |
|
Appliances
|
Water Heater, Garage Door Opener Remote(s), Dishwasher, Stove, Window Coverings, Refrigerator |
|
Basement Development
|
Partially Finished |
|
Basement Type
|
N/a (partially Finished) |
|
Construction Style Attachment
|
Detached |
|
Cooling Type
|
Central Air Conditioning |
|
Exterior Finish
|
Brick |
|
Fire Protection
|
Alarm System, Smoke Detectors |
|
Fireplace Present
|
Yes |
|
Fireplace Total
|
1 |
|
Flooring Type
|
Tile |
|
Foundation Type
|
Concrete |
|
Half Bath Total
|
1 |
|
Heating Fuel
|
Natural Gas |
|
Heating Type
|
Forced Air |
|
Stories Total
|
2 |
|
Size Interior
|
1500 - 2000 Sqft |
|
Type
|
House |
|
Utility Water
|
Municipal Water |
Parking
Land
|
Acreage
|
No |
|
Land Amenities
|
Hospital, Park, Place Of Worship, Public Transit, Schools |
|
Sewer
|
Sanitary Sewer |
|
Size Depth
|
114 Ft ,8 In |
|
Size Frontage
|
32 Ft |
|
Size Irregular
|
32 X 114.7 Ft |
|
Size Total Text
|
32 X 114.7 Ft |
Rooms
| Level |
Type |
Length |
Width |
Dimensions |
|
Second Level |
Family Room |
4.88 m |
4.14 m |
4.88 m x 4.14 m |
|
Second Level |
Bathroom |
1.96 m |
2.41 m |
1.96 m x 2.41 m |
|
Second Level |
Bedroom |
3.02 m |
2.97 m |
3.02 m x 2.97 m |
|
Second Level |
Bedroom 2 |
3.02 m |
4.31 m |
3.02 m x 4.31 m |
|
Second Level |
Primary Bedroom |
5.41 m |
3.5 m |
5.41 m x 3.5 m |
|
Second Level |
Bathroom |
2.46 m |
1.51 m |
2.46 m x 1.51 m |
|
Main Level |
Kitchen |
3.263 m |
5.39 m |
3.263 m x 5.39 m |
|
Main Level |
Living Room |
3.02 m |
3.02 m |
3.02 m x 3.02 m |
|
Main Level |
Dining Room |
3.05 m |
3.02 m |
3.05 m x 3.02 m |
https://www.realtor.ca/real-estate/28206948/2869-cartwright-crescent-n-mississauga-central-erin-mills-central-erin-mills

