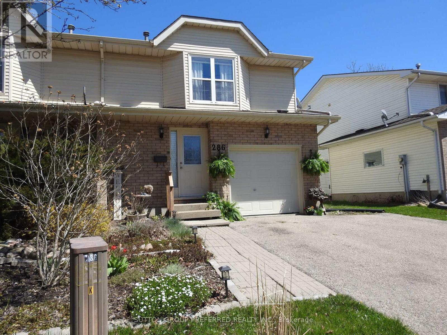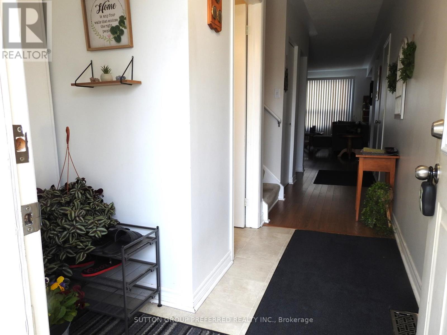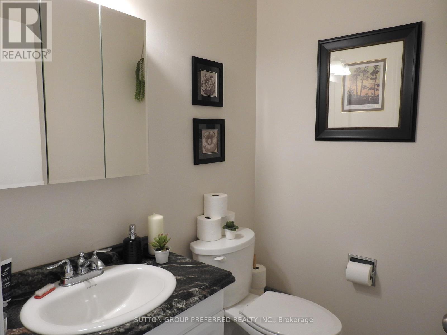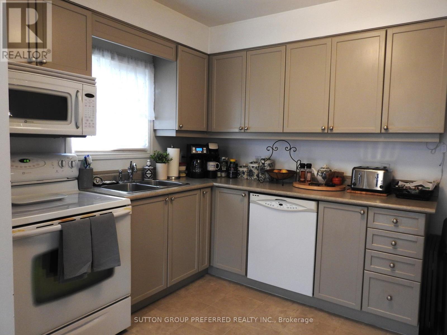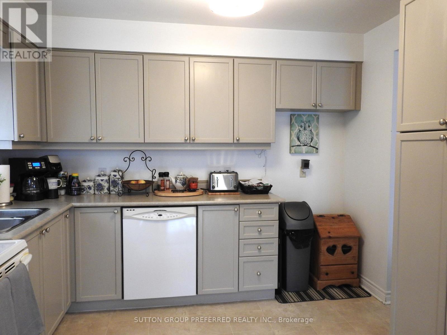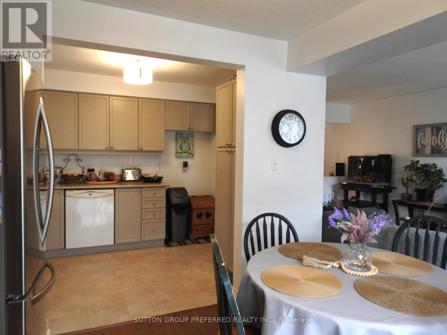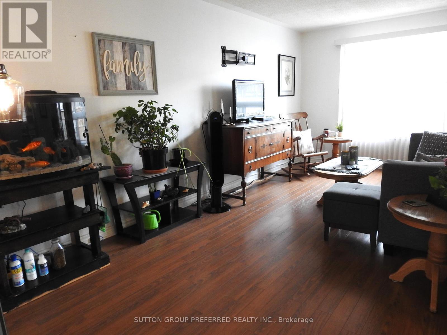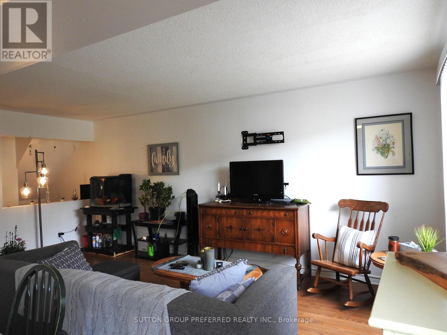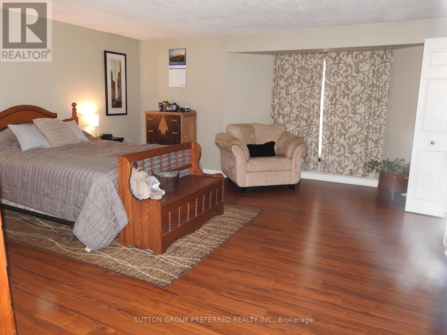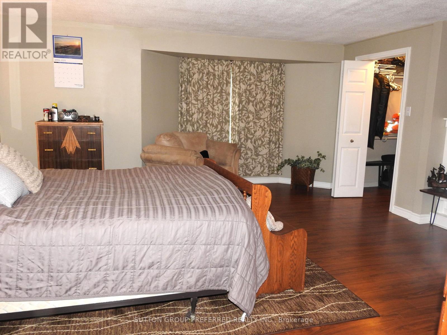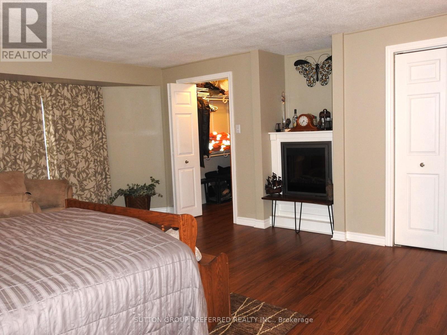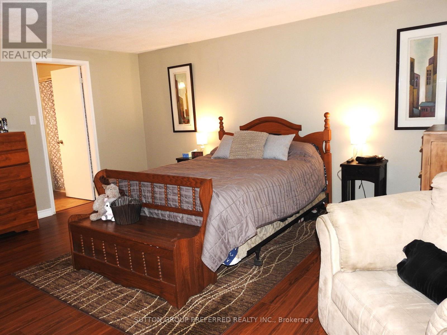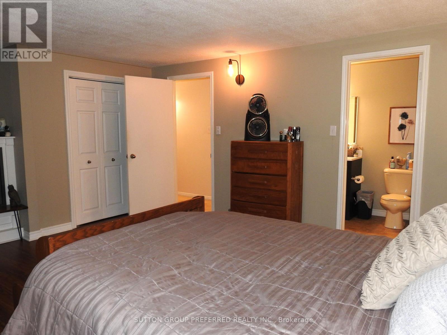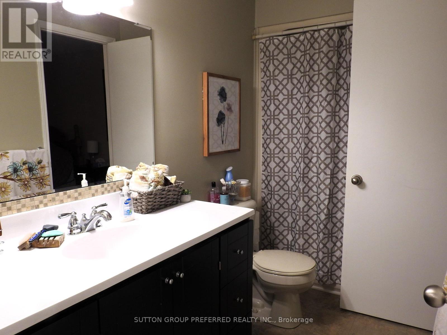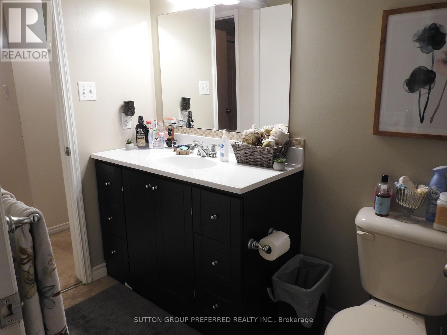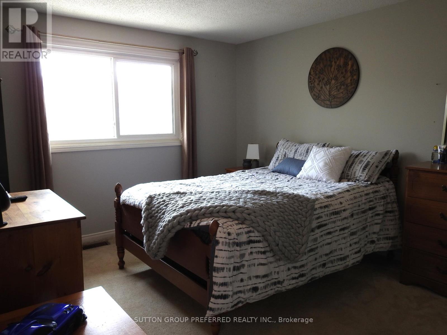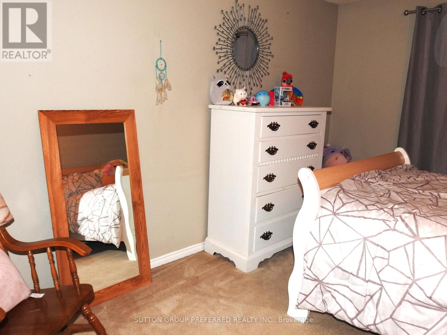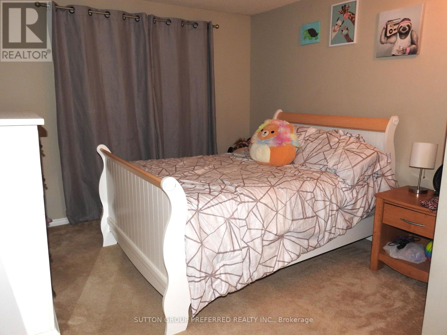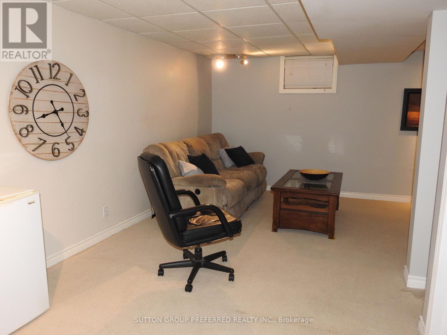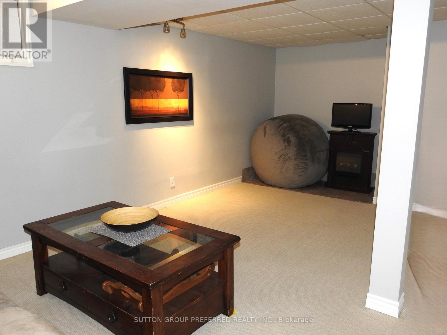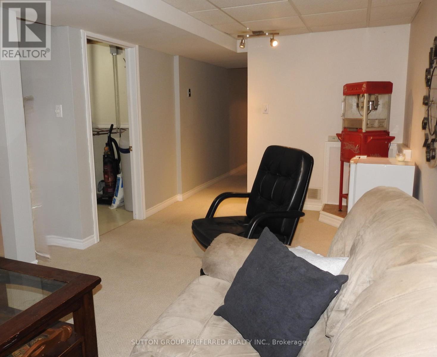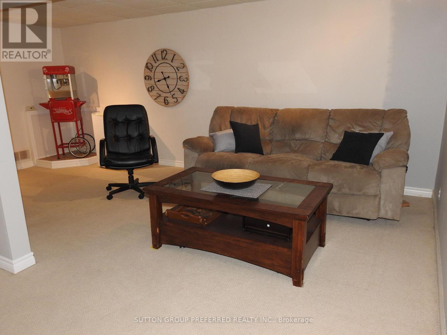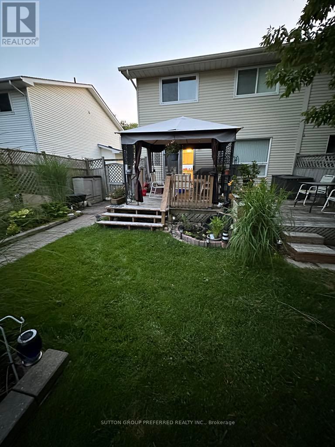286 Kensington Ave Ingersoll, Ontario N5C 3X1
$529,286
JUST LISTED! Family Friendly North Ingersoll Neighbourhood. 3 bedroom, 2 bathroom 1600+/- total sqft, Attached Garage with inside entry. Main Floor features: kitchen with ample cabinets; dining area with patio doors; living room with lots of natural light and 2 piece bathroom. Upstairs features: Kings n Queens size primary bedroom with en-suite privileges & walk-in closet; 2 additional large bedrooms and 4 piece bathroom. Lower level finds: large L shaped rec-room with lots of space to kick back N relax; laundry room and storage space to keep things neat and tidy. Round out this package with double wide driveway; great curb appeal; fenced rear yard with deck. Enjoy the end of the day or morning coffee under your gazebo with the tranquil sounds from your pond and nature. Close to Public, Secondary & Catholic Schools; shopping, restaurants, parks, playgrounds & 401/403 for easy commute. Connect today to book your personal viewing and get ready to make this your new home. (id:50787)
Open House
This property has open houses!
2:00 pm
Ends at:4:00 pm
2:00 pm
Ends at:4:00 pm
Property Details
| MLS® Number | X8263458 |
| Property Type | Single Family |
| Community Name | Ingersoll - North |
| Amenities Near By | Park, Schools |
| Parking Space Total | 3 |
Building
| Bathroom Total | 2 |
| Bedrooms Above Ground | 3 |
| Bedrooms Total | 3 |
| Basement Development | Partially Finished |
| Basement Type | Full (partially Finished) |
| Construction Style Attachment | Semi-detached |
| Cooling Type | Central Air Conditioning |
| Exterior Finish | Brick, Vinyl Siding |
| Fireplace Present | Yes |
| Heating Fuel | Natural Gas |
| Heating Type | Forced Air |
| Stories Total | 2 |
| Type | House |
Parking
| Attached Garage |
Land
| Acreage | No |
| Land Amenities | Park, Schools |
| Size Irregular | 33.92 X 100.26 Acre |
| Size Total Text | 33.92 X 100.26 Acre |
Rooms
| Level | Type | Length | Width | Dimensions |
|---|---|---|---|---|
| Second Level | Primary Bedroom | 5.48 m | 4.09 m | 5.48 m x 4.09 m |
| Second Level | Bedroom 2 | 3.77 m | 3.06 m | 3.77 m x 3.06 m |
| Second Level | Bedroom 3 | 4.84 m | 3.2 m | 4.84 m x 3.2 m |
| Second Level | Bathroom | 4.84 m | 3.2 m | 4.84 m x 3.2 m |
| Lower Level | Family Room | 5.96 m | 3.44 m | 5.96 m x 3.44 m |
| Lower Level | Family Room | 3.44 m | 3.44 m | 3.44 m x 3.44 m |
| Lower Level | Laundry Room | 3.07 m | 1.98 m | 3.07 m x 1.98 m |
| Lower Level | Other | 2.95 m | 1.64 m | 2.95 m x 1.64 m |
| Main Level | Living Room | 5.12 m | 3.04 m | 5.12 m x 3.04 m |
| Main Level | Dining Room | 3.53 m | 3.23 m | 3.53 m x 3.23 m |
| Main Level | Kitchen | 3.38 m | 2.46 m | 3.38 m x 2.46 m |
| Main Level | Bathroom | 1.67 m | 1.4 m | 1.67 m x 1.4 m |
https://www.realtor.ca/real-estate/26790495/286-kensington-ave-ingersoll-ingersoll-north

