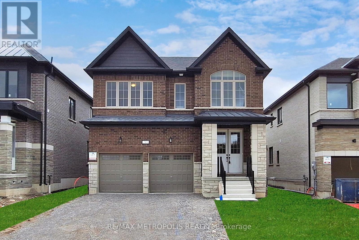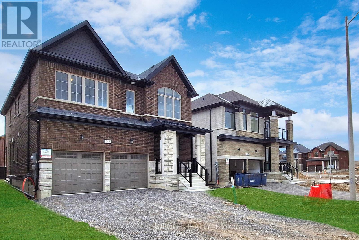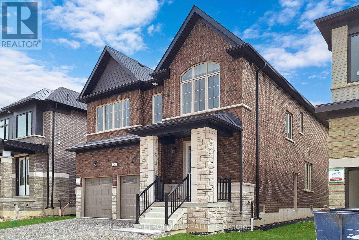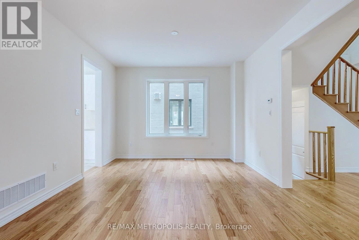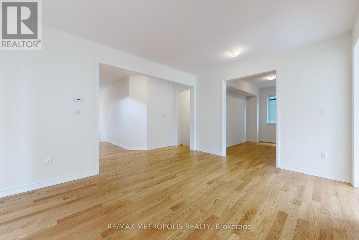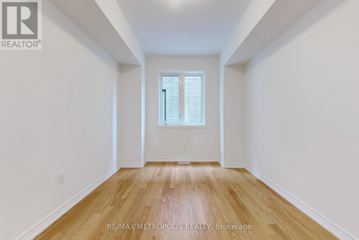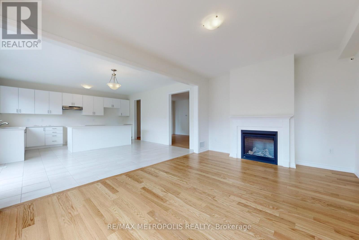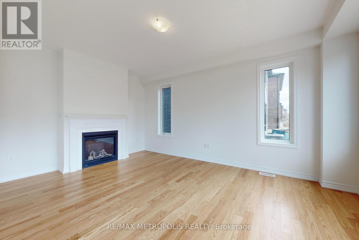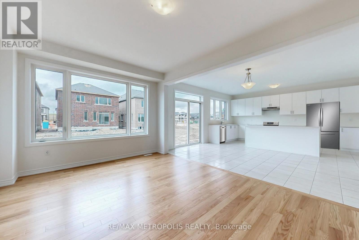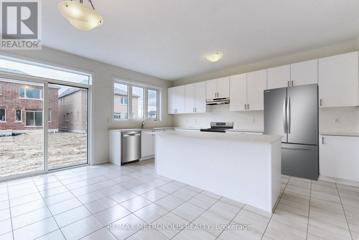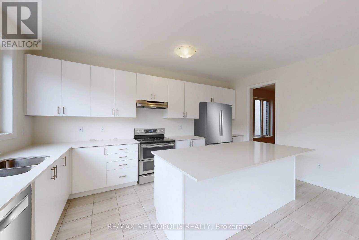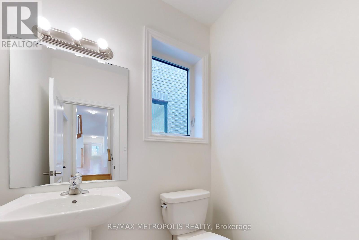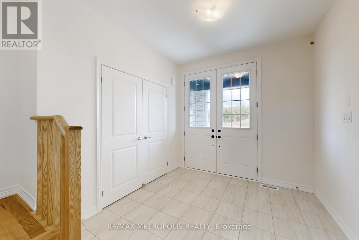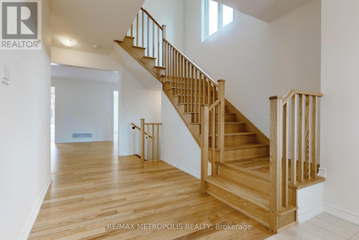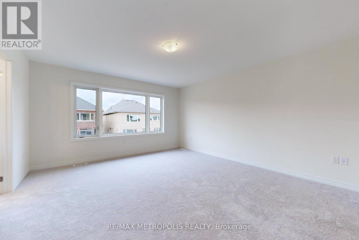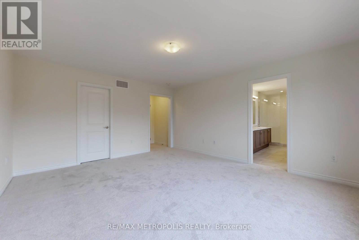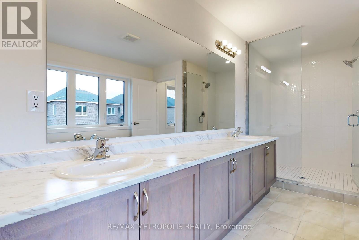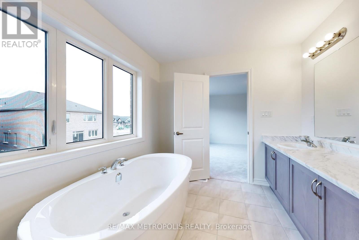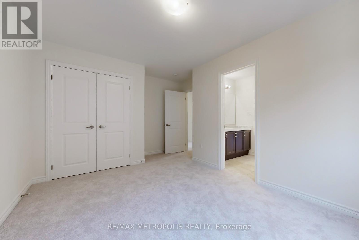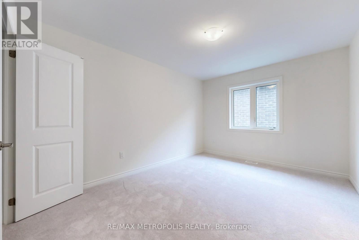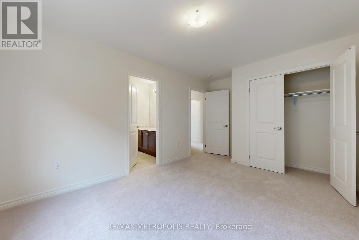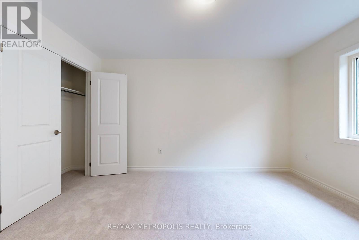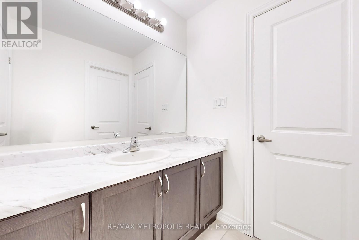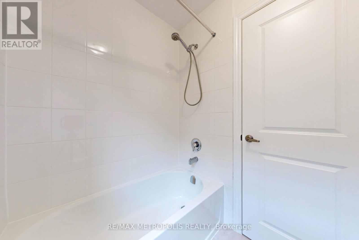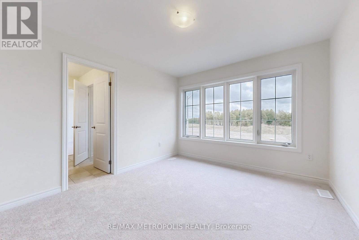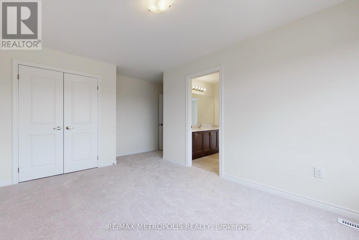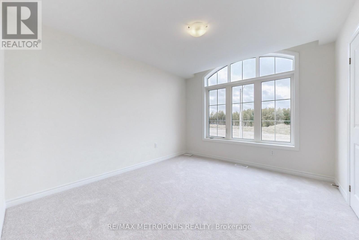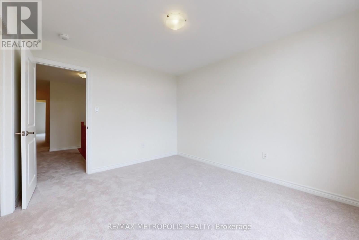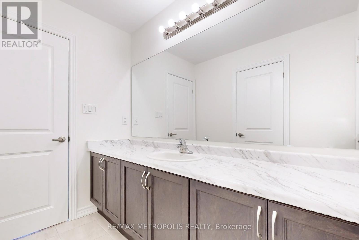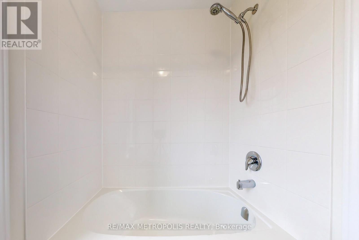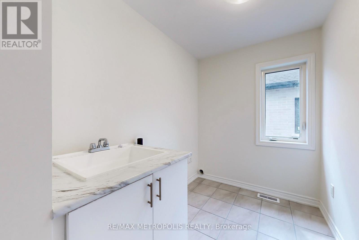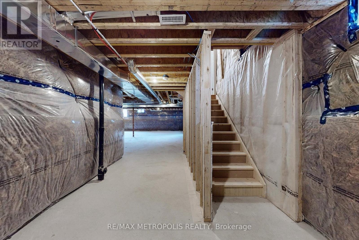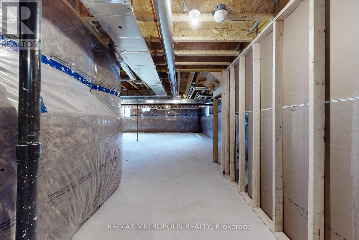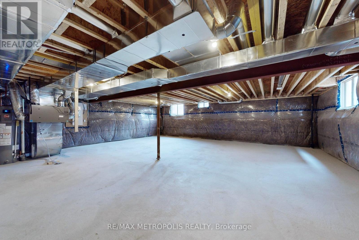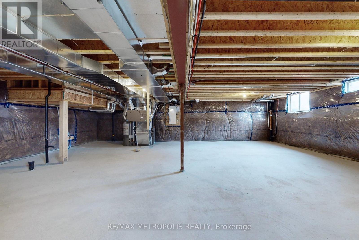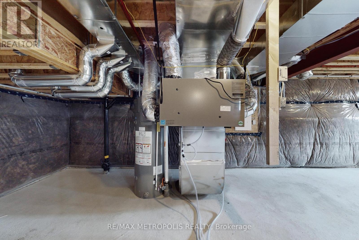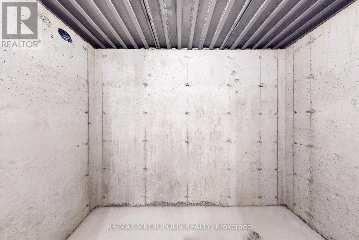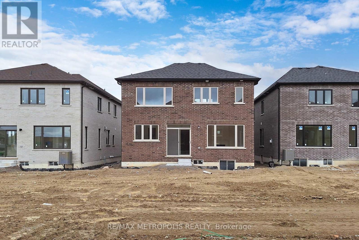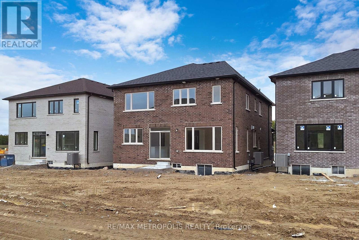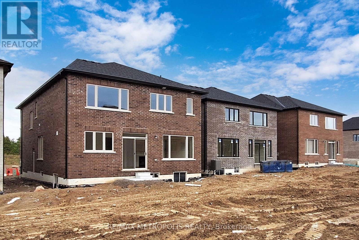5 Bedroom
4 Bathroom
Fireplace
Central Air Conditioning
Forced Air
$1,079,000
Welcome to your dream home! This 2024-built 2-storey gem in Smith-Ennismore-Lakefield offers modern luxury with 9 ft ceilings, hardwood floors, and a chic kitchen island. Cozy up by the fireplace or step outside to the garden, separate basement entrance. With 5 bedrooms, 4 bathrooms, and over 3000 sq.ft., there's ample space for comfort and privacy. Complete with a double-car garage, this property combines convenience with country livingyour perfect sanctuary awaits! (id:50787)
Property Details
|
MLS® Number
|
X8276368 |
|
Property Type
|
Single Family |
|
Community Name
|
Rural Smith-Ennismore-Lakefield |
|
Parking Space Total
|
4 |
Building
|
Bathroom Total
|
4 |
|
Bedrooms Above Ground
|
5 |
|
Bedrooms Total
|
5 |
|
Basement Development
|
Unfinished |
|
Basement Type
|
N/a (unfinished) |
|
Construction Style Attachment
|
Detached |
|
Cooling Type
|
Central Air Conditioning |
|
Exterior Finish
|
Brick, Stone |
|
Fireplace Present
|
Yes |
|
Heating Fuel
|
Natural Gas |
|
Heating Type
|
Forced Air |
|
Stories Total
|
2 |
|
Type
|
House |
Parking
Land
|
Acreage
|
No |
|
Size Irregular
|
39.99 X 111.54 Ft |
|
Size Total Text
|
39.99 X 111.54 Ft |
Rooms
| Level |
Type |
Length |
Width |
Dimensions |
|
Second Level |
Primary Bedroom |
4.84 m |
4.24 m |
4.84 m x 4.24 m |
|
Second Level |
Bedroom 2 |
4.08 m |
3.02 m |
4.08 m x 3.02 m |
|
Second Level |
Bedroom 3 |
4.07 m |
3.17 m |
4.07 m x 3.17 m |
|
Second Level |
Bedroom 4 |
4 m |
3.27 m |
4 m x 3.27 m |
|
Second Level |
Bedroom 5 |
3.64 m |
3.25 m |
3.64 m x 3.25 m |
|
Second Level |
Laundry Room |
1.86 m |
2 m |
1.86 m x 2 m |
|
Main Level |
Foyer |
2.68 m |
2.69 m |
2.68 m x 2.69 m |
|
Main Level |
Living Room |
3.45 m |
5.16 m |
3.45 m x 5.16 m |
|
Main Level |
Dining Room |
4.93 m |
5.48 m |
4.93 m x 5.48 m |
|
Main Level |
Kitchen |
4.93 m |
5.48 m |
4.93 m x 5.48 m |
|
Main Level |
Family Room |
4.89 m |
3.48 m |
4.89 m x 3.48 m |
|
Main Level |
Office |
2.83 m |
3.79 m |
2.83 m x 3.79 m |
https://www.realtor.ca/real-estate/26810082/285-flavelle-way-smith-ennismore-lakefield-rural-smith-ennismore-lakefield

