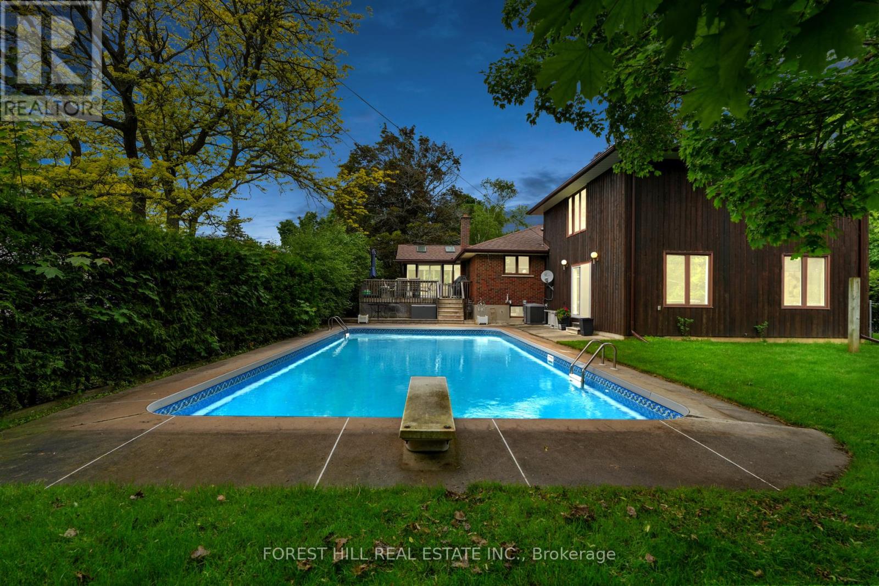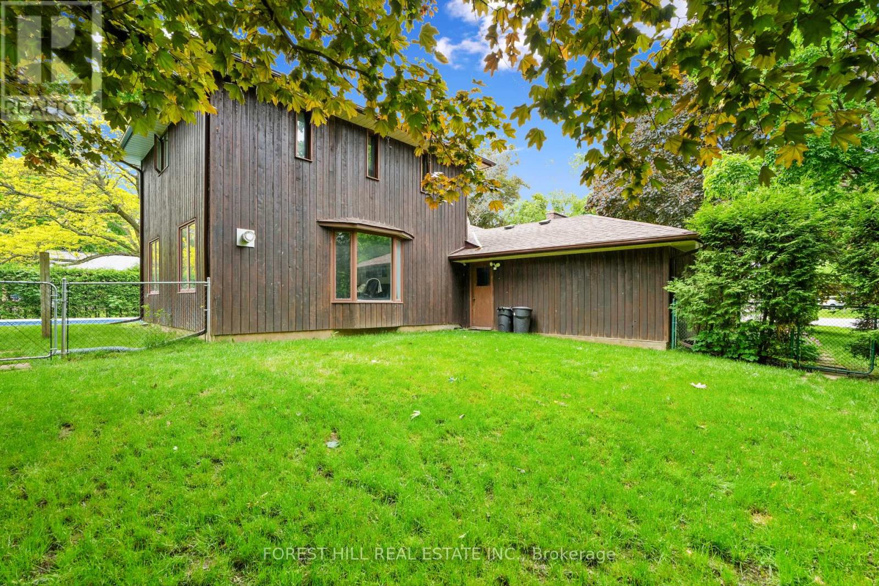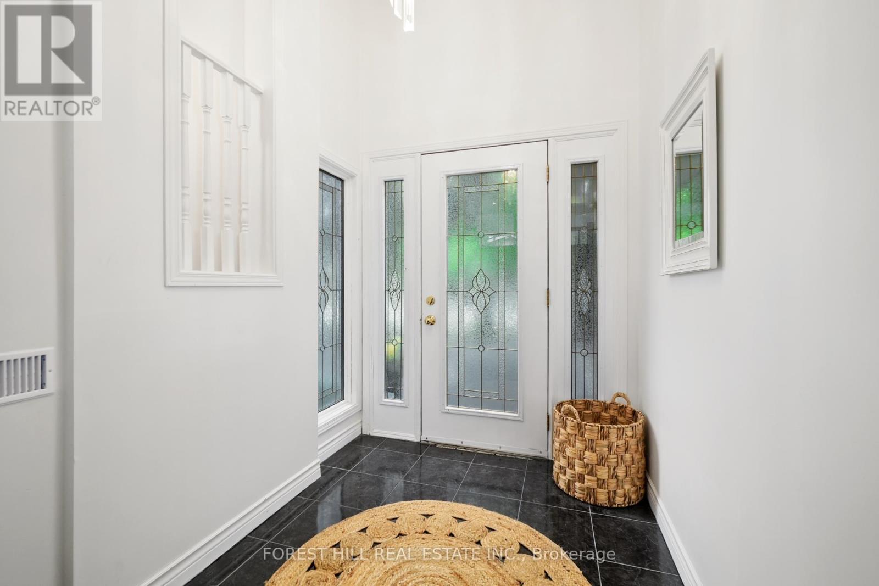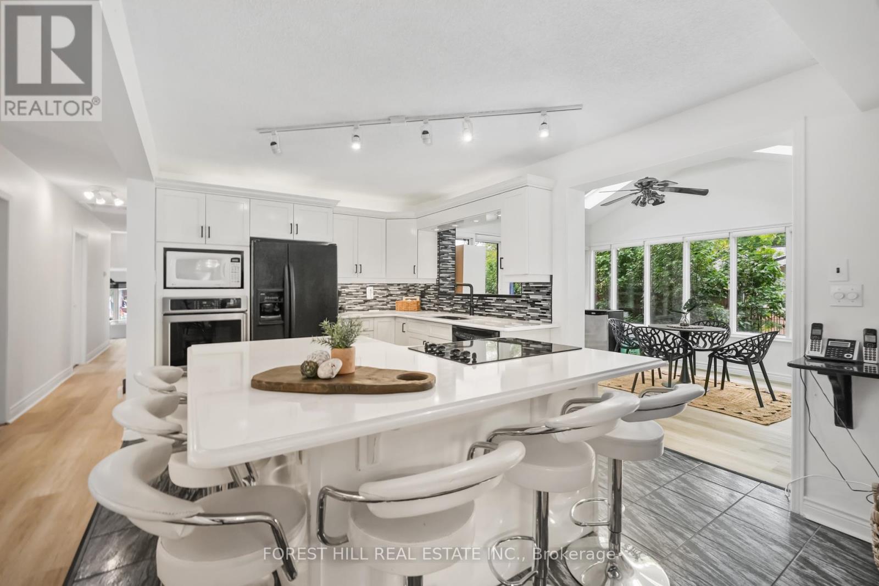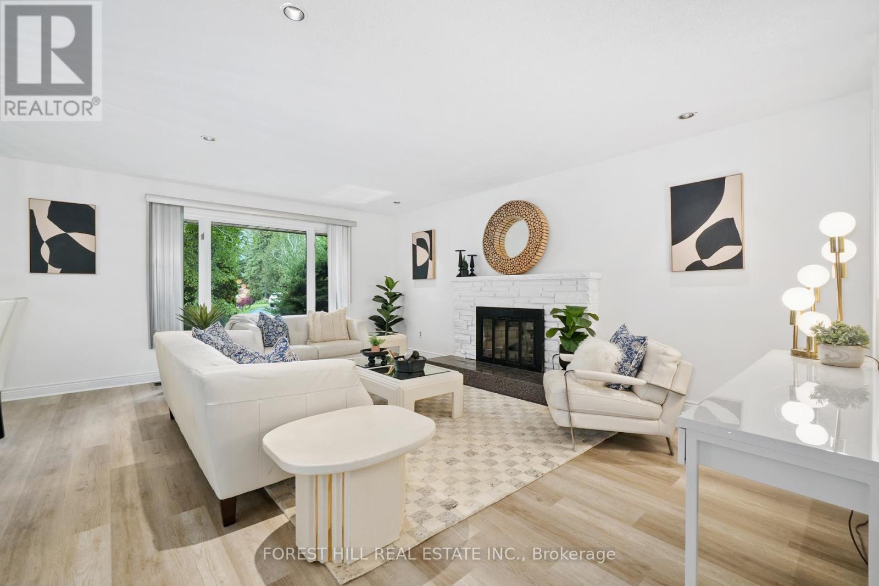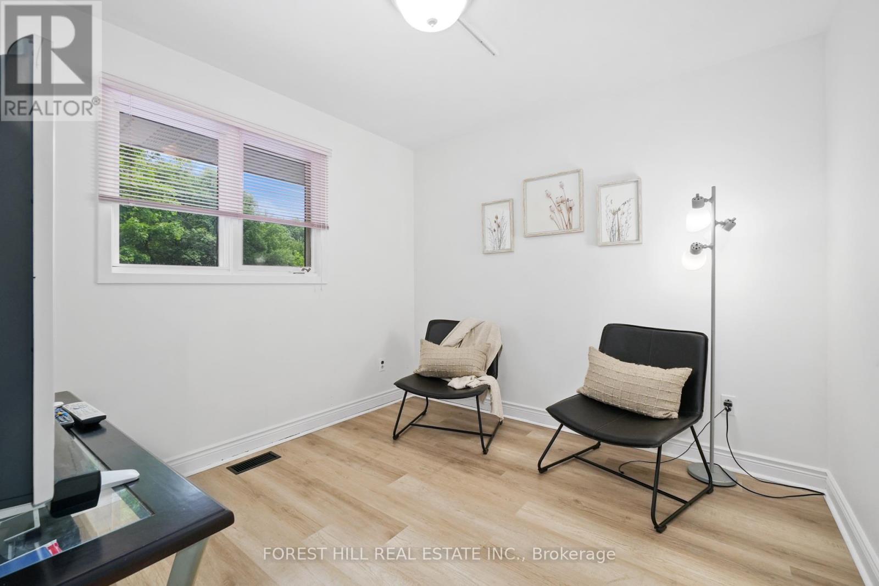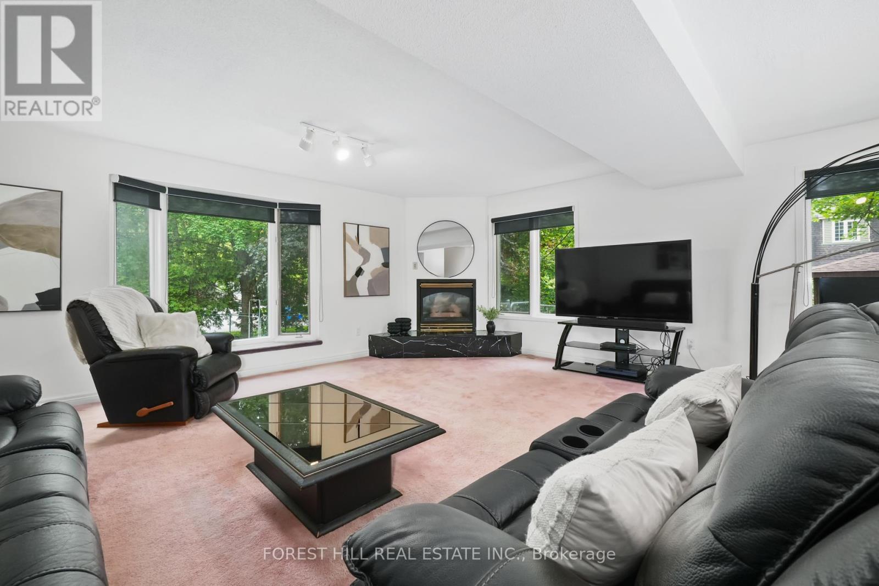5 Bedroom
3 Bathroom
Inground Pool
Central Air Conditioning
Forced Air
$1,199,000
Welcome to Cottonwood Drive! This Spacious Light Filled Brick Bungalow has 3+2 Beds, 3 Baths and a Spacious Open Concept Floor Plan. Featuring a Beautiful Custom Designed Kitchen w/ an Oversized Island & Quartz Countertops that is open to the Living, Dining and Stunning Solarium. From the 2 Car Garage Walk into the Main Floor Pantry/Laundry & Mud Room, Down the Hall is the Generous Family Room W/ Brick Fireplace. 2 Bedrooms are on the Main Floor & Walk Upstairs to your Private Primary Bedroom that Features a Double Walk-in Closet and Ensuite with an Oversized Glass Walk-in Shower W/ 24 Carrot Gold inlay. The Bathroom Fixtures are Imported from Italy. Downstairs you will walk into your Ample Rec. Room and 2 more Bedrooms, A Craft Room W/ a 3rd Fireplace and a Crawl Space for lots of additional Storage. This Beautiful home sits on a Park Like Corner Lot With a Regulation Sized Inground Pool in one of Peterborough's most sought after neighbourhoods. An Absolute MUST SEE! (id:50787)
Property Details
|
MLS® Number
|
X9010891 |
|
Property Type
|
Single Family |
|
Community Name
|
Monaghan |
|
Parking Space Total
|
6 |
|
Pool Type
|
Inground Pool |
Building
|
Bathroom Total
|
3 |
|
Bedrooms Above Ground
|
3 |
|
Bedrooms Below Ground
|
2 |
|
Bedrooms Total
|
5 |
|
Appliances
|
Water Heater, Dishwasher, Dryer, Microwave, Oven, Refrigerator, Stove, Washer |
|
Basement Development
|
Finished |
|
Basement Type
|
Full (finished) |
|
Construction Style Attachment
|
Detached |
|
Construction Style Split Level
|
Backsplit |
|
Cooling Type
|
Central Air Conditioning |
|
Exterior Finish
|
Brick Facing |
|
Foundation Type
|
Concrete |
|
Heating Fuel
|
Natural Gas |
|
Heating Type
|
Forced Air |
|
Type
|
House |
|
Utility Water
|
Municipal Water |
Parking
Land
|
Acreage
|
No |
|
Sewer
|
Sanitary Sewer |
|
Size Depth
|
164 Ft |
|
Size Frontage
|
99 Ft |
|
Size Irregular
|
99 X 164 Ft ; Irreg-228 |
|
Size Total Text
|
99 X 164 Ft ; Irreg-228 |
Rooms
| Level |
Type |
Length |
Width |
Dimensions |
|
Second Level |
Primary Bedroom |
5.5 m |
5.22 m |
5.5 m x 5.22 m |
|
Basement |
Bedroom 4 |
3.56 m |
4.2 m |
3.56 m x 4.2 m |
|
Basement |
Bedroom 5 |
3.5 m |
3.6 m |
3.5 m x 3.6 m |
|
Basement |
Recreational, Games Room |
5.4 m |
3.8 m |
5.4 m x 3.8 m |
|
Main Level |
Foyer |
2.8 m |
1.9 m |
2.8 m x 1.9 m |
|
Main Level |
Kitchen |
3.18 m |
4.45 m |
3.18 m x 4.45 m |
|
Main Level |
Dining Room |
3.2 m |
4.11 m |
3.2 m x 4.11 m |
|
Main Level |
Bedroom 2 |
3.9 m |
2.91 m |
3.9 m x 2.91 m |
|
Main Level |
Bedroom 3 |
3.06 m |
2.89 m |
3.06 m x 2.89 m |
|
Main Level |
Living Room |
4.22 m |
5.64 m |
4.22 m x 5.64 m |
|
Main Level |
Family Room |
6.98 m |
5.97 m |
6.98 m x 5.97 m |
Utilities
|
Cable
|
Available |
|
Sewer
|
Installed |
https://www.realtor.ca/real-estate/27125099/285-cottonwood-drive-peterborough-monaghan


